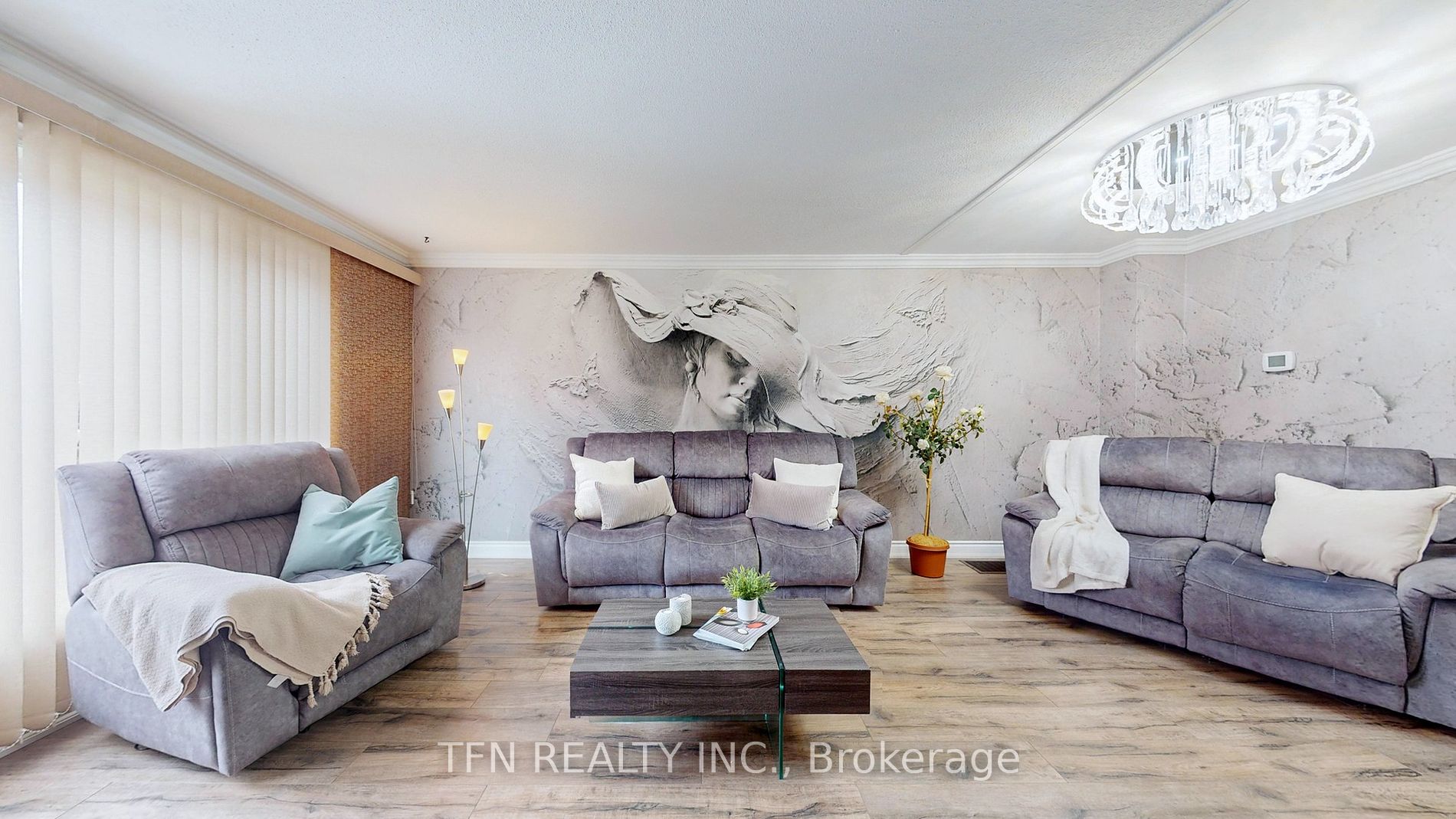Available - For Sale
Listing ID: C8247964
60 Elise Terr , Toronto, M2R 2X1, Ontario
| With features like updated amenities, ample parking, and proximity to essential facilities, this property presents a strong investment opportunity, especially for rental income. The separate entrance to the basement rental adds versatility and potential for additional rental income. A modern kitchen that has been updated with new features and custom cabinets. An informal breakfast space adjacent to the kitchen, perfect for casual meals. The front of the house contains the living and dining room with plenty of natural light. All 3 bedrooms on the 2nd floor boast beautiful laminate floors and ample lighting. Tons of upgrades (see full list attached). The fully renovated basement includes a kitchen, laundry area, 2 bedrooms and a third 3 piece washroom. Laminate floor, pot lights and beautiful renovated accents accentuate the beauty of this wonderful addition to living space. |
| Price | $1,299,000 |
| Taxes: | $4843.81 |
| Address: | 60 Elise Terr , Toronto, M2R 2X1, Ontario |
| Lot Size: | 24.29 x 128.96 (Feet) |
| Acreage: | < .50 |
| Directions/Cross Streets: | Steeles And Bathurst |
| Rooms: | 7 |
| Rooms +: | 2 |
| Bedrooms: | 3 |
| Bedrooms +: | 2 |
| Kitchens: | 1 |
| Kitchens +: | 1 |
| Family Room: | Y |
| Basement: | Finished, Sep Entrance |
| Property Type: | Semi-Detached |
| Style: | 2-Storey |
| Exterior: | Brick |
| Garage Type: | None |
| (Parking/)Drive: | Private |
| Drive Parking Spaces: | 4 |
| Pool: | None |
| Other Structures: | Garden Shed, Workshop |
| Approximatly Square Footage: | 1500-2000 |
| Property Features: | Arts Centre, Fenced Yard, Library, Park, Place Of Worship, Rec Centre |
| Fireplace/Stove: | N |
| Heat Source: | Gas |
| Heat Type: | Forced Air |
| Central Air Conditioning: | Central Air |
| Laundry Level: | Lower |
| Elevator Lift: | N |
| Sewers: | Sewers |
| Water: | Municipal |
| Utilities-Cable: | A |
| Utilities-Hydro: | Y |
| Utilities-Gas: | Y |
| Utilities-Telephone: | A |
$
%
Years
This calculator is for demonstration purposes only. Always consult a professional
financial advisor before making personal financial decisions.
| Although the information displayed is believed to be accurate, no warranties or representations are made of any kind. |
| TFN REALTY INC. |
|
|

Ram Rajendram
Broker
Dir:
(416) 737-7700
Bus:
(416) 733-2666
Fax:
(416) 733-7780
| Book Showing | Email a Friend |
Jump To:
At a Glance:
| Type: | Freehold - Semi-Detached |
| Area: | Toronto |
| Municipality: | Toronto |
| Neighbourhood: | Newtonbrook West |
| Style: | 2-Storey |
| Lot Size: | 24.29 x 128.96(Feet) |
| Tax: | $4,843.81 |
| Beds: | 3+2 |
| Baths: | 3 |
| Fireplace: | N |
| Pool: | None |
Locatin Map:
Payment Calculator:

























