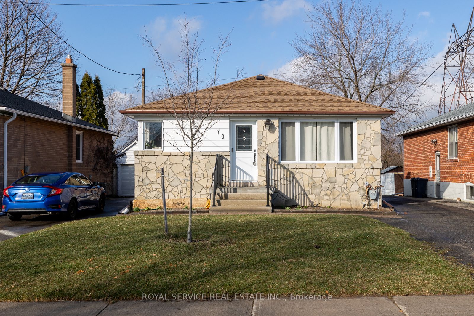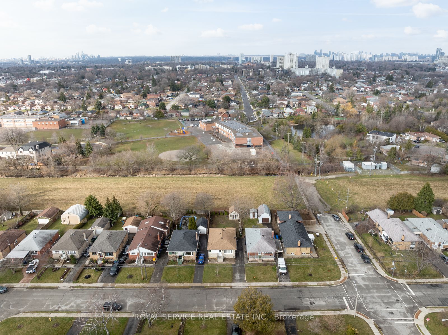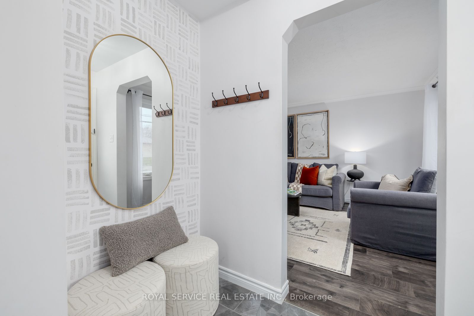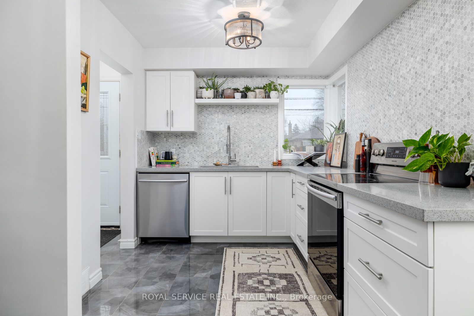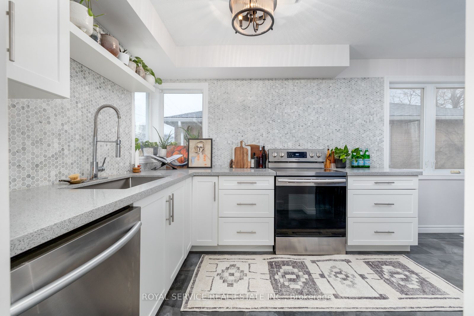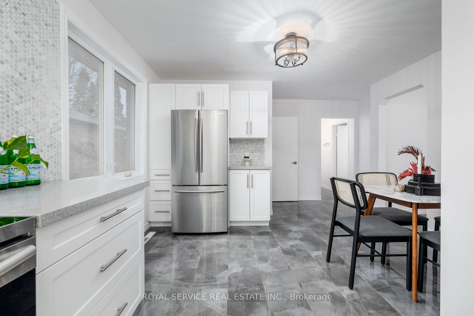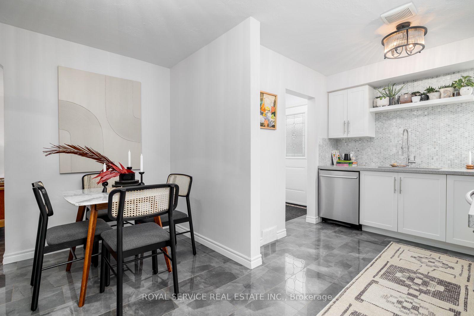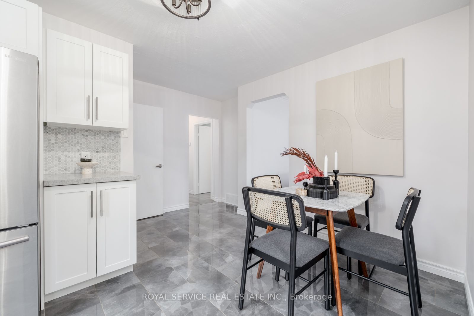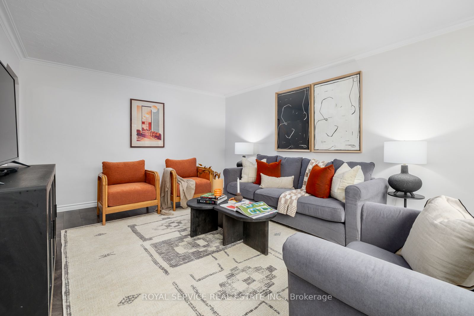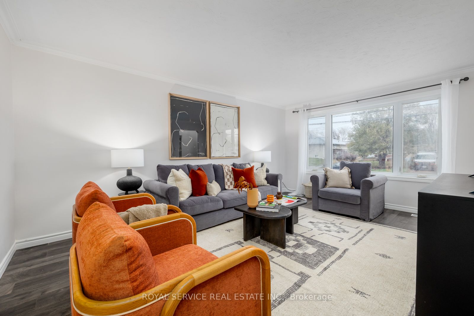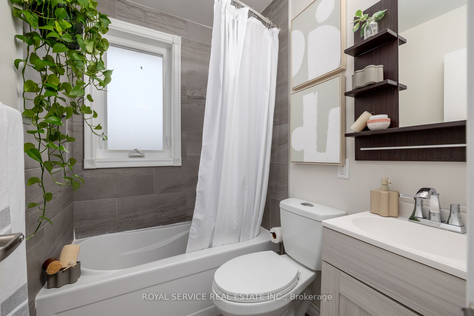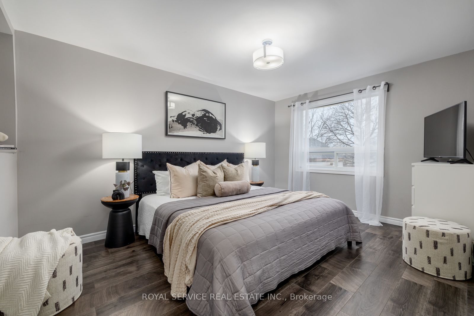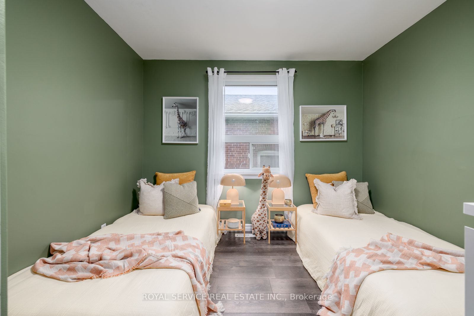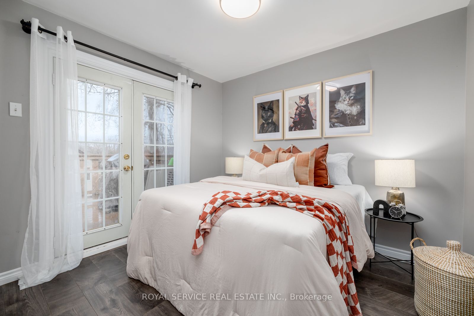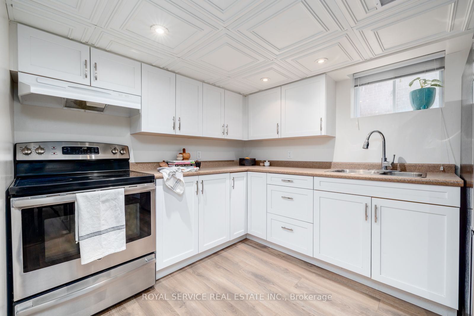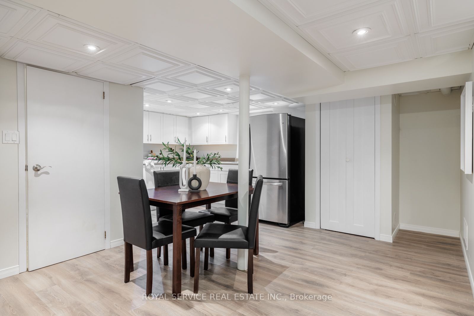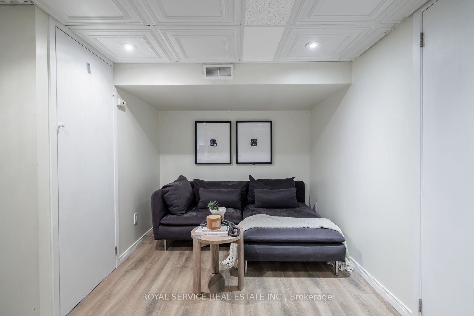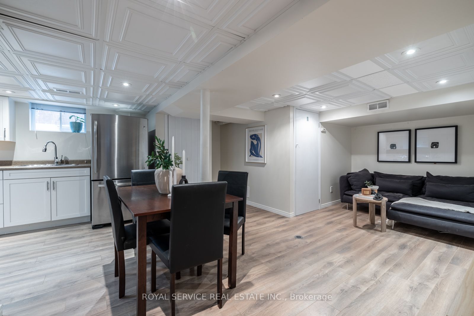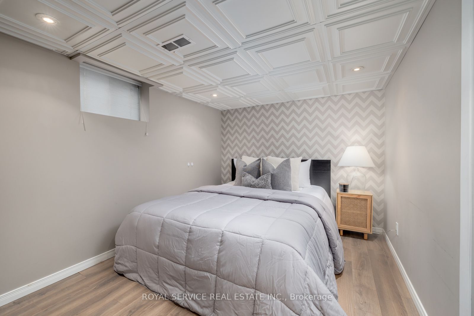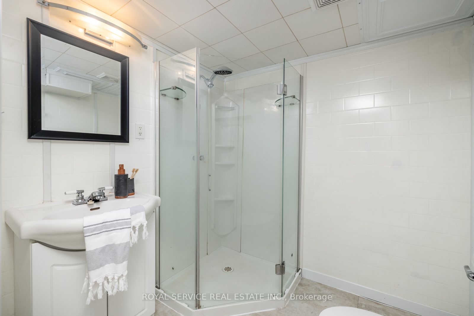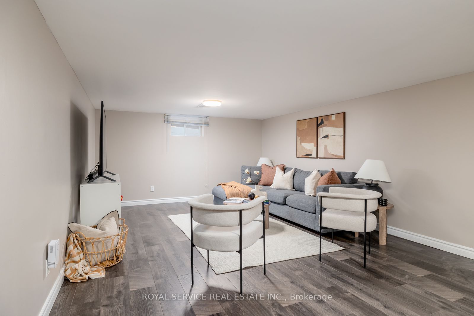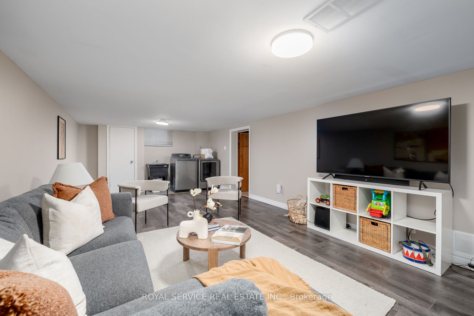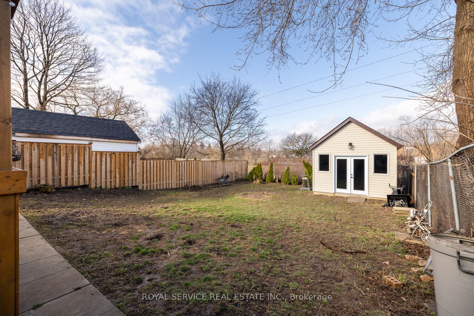Available - For Sale
Listing ID: E8246062
70 Crocus Dr , Toronto, M1R 4S6, Ontario
| Welcome Home! This Beautifully Renovated Bungalow Is Situated In A Little Piece of Paradise. Minutes To The 401 & With No Rear Neighbours, It's The Perfect Mixture of Convenience & Privacy. With Over 2000 Sqft of Total Living Space, This Home Offers Ample Room For Comfortable Living. Step Inside To Discover The Upgraded Interior & Modern Finishes Throughout The Main Floor, Giving One Cohesive Look. Then Make Your Way To The Fully Finished Basement, Which Further Enhances The Homes Appeal. The Basement Provides Added Flexibility For Living Arrangements or Potential Rental Income With Its Secondary Suite. Embrace This Rare Opportunity To Own A Slice of Serenity In A Highly Desirable Location. |
| Price | $1,245,000 |
| Taxes: | $3704.48 |
| Address: | 70 Crocus Dr , Toronto, M1R 4S6, Ontario |
| Lot Size: | 40.30 x 131.27 (Feet) |
| Acreage: | < .50 |
| Directions/Cross Streets: | 401 & Warden Ave |
| Rooms: | 5 |
| Rooms +: | 3 |
| Bedrooms: | 3 |
| Bedrooms +: | 1 |
| Kitchens: | 1 |
| Kitchens +: | 1 |
| Family Room: | N |
| Basement: | Apartment, Sep Entrance |
| Approximatly Age: | 51-99 |
| Property Type: | Detached |
| Style: | Bungalow |
| Exterior: | Brick, Stone |
| Garage Type: | None |
| (Parking/)Drive: | Private |
| Drive Parking Spaces: | 4 |
| Pool: | None |
| Other Structures: | Garden Shed |
| Approximatly Age: | 51-99 |
| Fireplace/Stove: | N |
| Heat Source: | Gas |
| Heat Type: | Forced Air |
| Central Air Conditioning: | Central Air |
| Laundry Level: | Lower |
| Sewers: | Sewers |
| Water: | Municipal |
| Utilities-Cable: | Y |
| Utilities-Hydro: | Y |
| Utilities-Gas: | Y |
| Utilities-Telephone: | Y |
$
%
Years
This calculator is for demonstration purposes only. Always consult a professional
financial advisor before making personal financial decisions.
| Although the information displayed is believed to be accurate, no warranties or representations are made of any kind. |
| ROYAL SERVICE REAL ESTATE INC. |
|
|

Ram Rajendram
Broker
Dir:
(416) 737-7700
Bus:
(416) 733-2666
Fax:
(416) 733-7780
| Virtual Tour | Book Showing | Email a Friend |
Jump To:
At a Glance:
| Type: | Freehold - Detached |
| Area: | Toronto |
| Municipality: | Toronto |
| Neighbourhood: | Wexford-Maryvale |
| Style: | Bungalow |
| Lot Size: | 40.30 x 131.27(Feet) |
| Approximate Age: | 51-99 |
| Tax: | $3,704.48 |
| Beds: | 3+1 |
| Baths: | 2 |
| Fireplace: | N |
| Pool: | None |
Locatin Map:
Payment Calculator:

