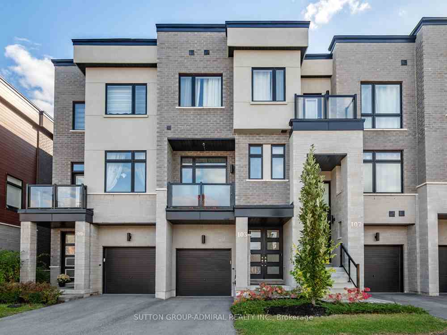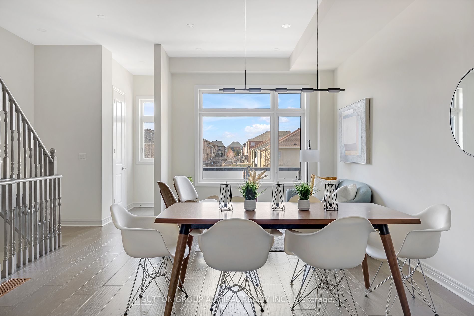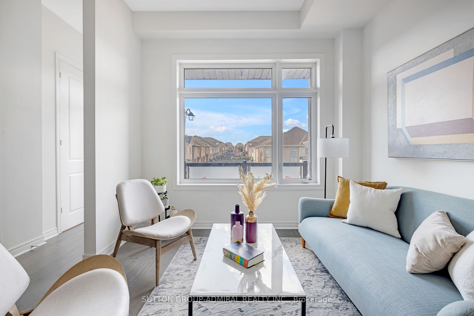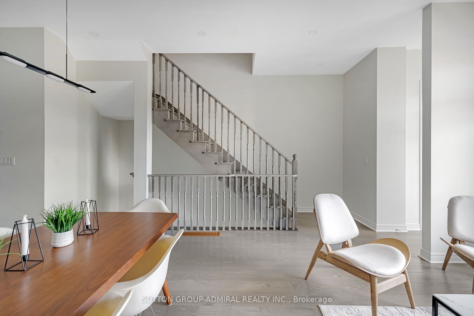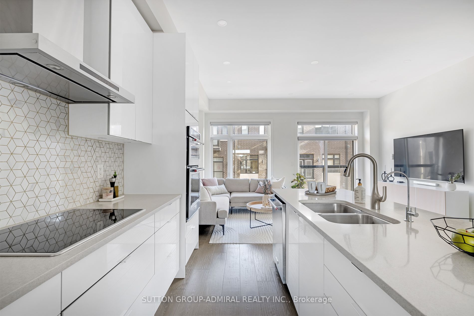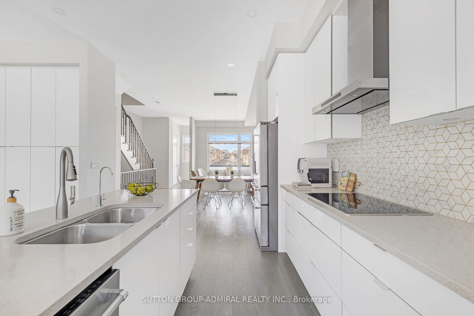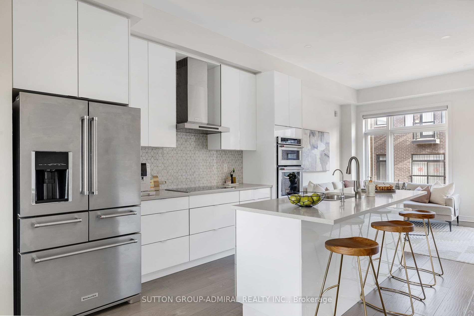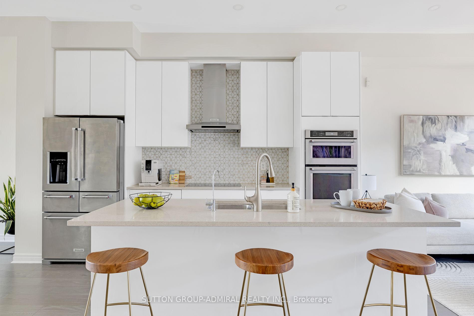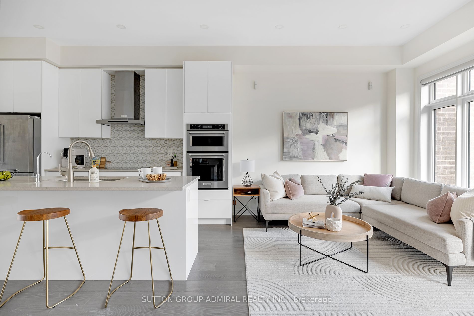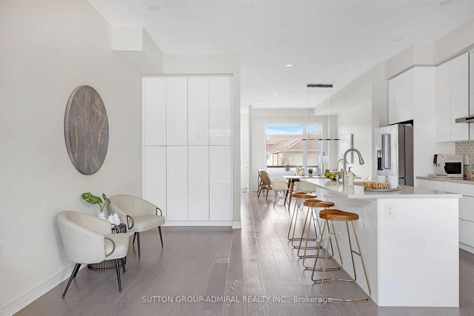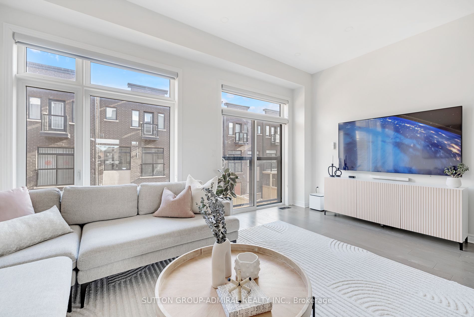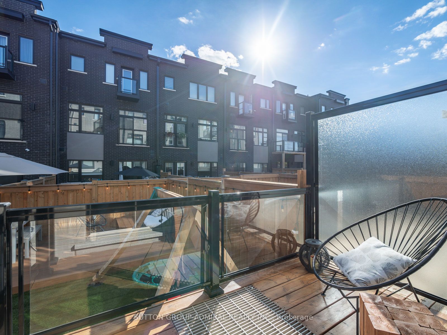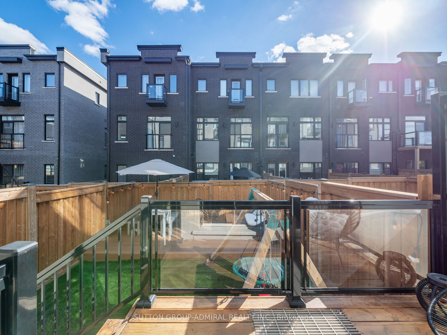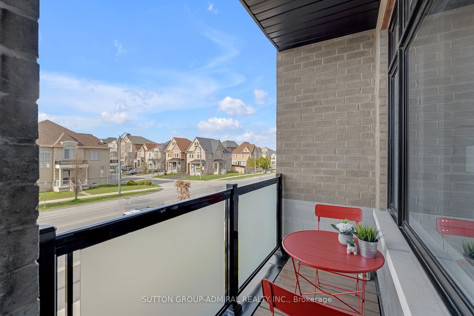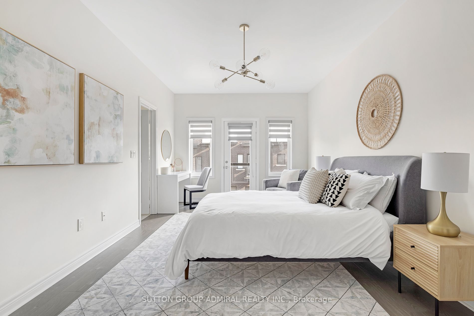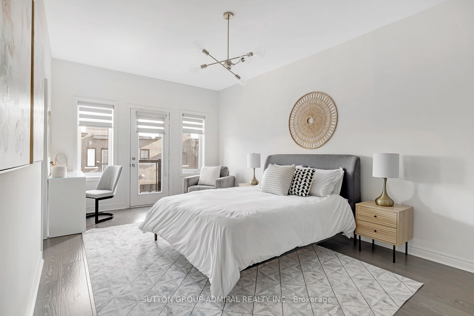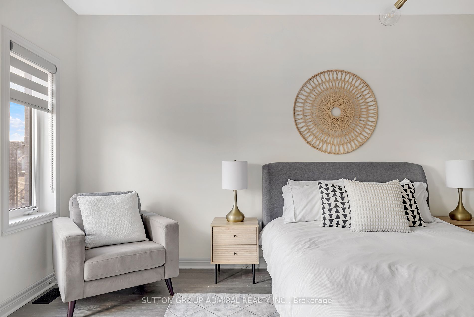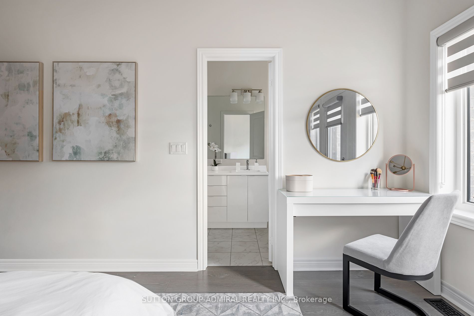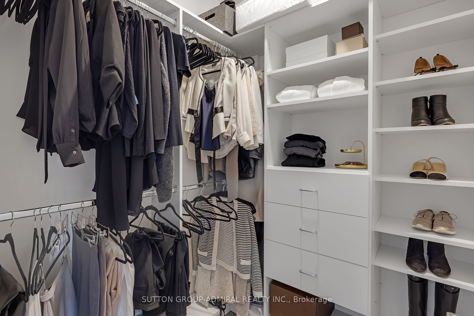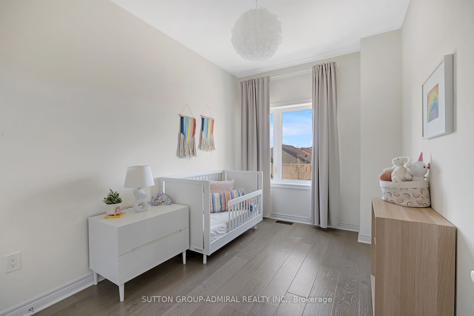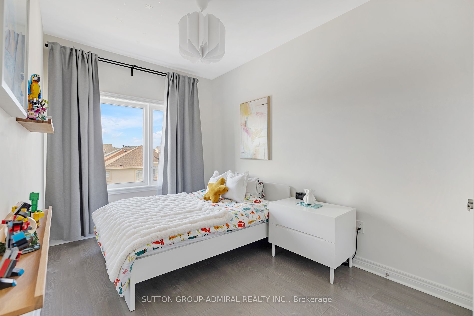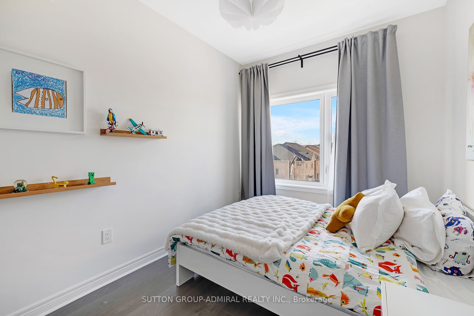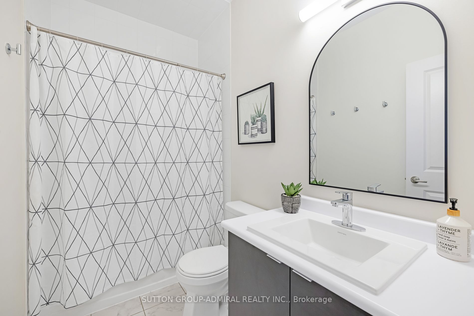Available - For Sale
Listing ID: N8243090
103 Lebovic Campus Dr , Vaughan, L6A 5A4, Ontario
| Experience luxury living at its finest at 103 Lebovic Campus Drive, a stunning townhome with modern upgrades throughout. Step inside to discover a spacious, open-concept floor plan with 3 walkouts and a Juliette balcony, offering abundant natural light and a seamless indoor-outdoor flow. The home has been freshly re-painted and features all upgraded bathrooms, engineered hardwood floors and elegant pot lights. The kitchen is a dream, boasting a unique custom layout, KitchenAid stainless steel appliances, pot drawers, a stylish backsplash, a pantry and a breakfast bar. Entertain with ease in the fully fenced backyard, complete with a natural gas BBQ hookup, perfect for summer gatherings. Relax in the luxurious primary suite, which features a lavish 5-piece ensuite, 2 custom walk-in closets and a private balcony. 2 additional principal rooms, a 4-piece bath and a laundry room with ample storage space complete the upper level. Conveniently located, this home is just minutes away from schools, parks, Rutherford Marketplace Plaza, Rutherford Go Station, Hillcrest Mall, Vaughan Mills and so much more! |
| Extras: Home theatre speaker wiring in main family room, Pot lights, Low maintenance backyard w/ composite deck, Renovated bathrooms (All), interior re-painted, Natural gas BBQ hookup in backyard- upgraded 200 amp electrical |
| Price | $1,499,000 |
| Taxes: | $5678.00 |
| Address: | 103 Lebovic Campus Dr , Vaughan, L6A 5A4, Ontario |
| Lot Size: | 18.04 x 89.80 (Feet) |
| Directions/Cross Streets: | Rutherford & Bathurst |
| Rooms: | 9 |
| Bedrooms: | 3 |
| Bedrooms +: | |
| Kitchens: | 1 |
| Family Room: | Y |
| Basement: | Unfinished |
| Property Type: | Att/Row/Twnhouse |
| Style: | 3-Storey |
| Exterior: | Brick |
| Garage Type: | Built-In |
| (Parking/)Drive: | Private |
| Drive Parking Spaces: | 1 |
| Pool: | None |
| Approximatly Square Footage: | 2000-2500 |
| Property Features: | Hospital, Library, Park, Public Transit, Rec Centre, School |
| Fireplace/Stove: | N |
| Heat Source: | Gas |
| Heat Type: | Forced Air |
| Central Air Conditioning: | Central Air |
| Laundry Level: | Upper |
| Sewers: | Sewers |
| Water: | Municipal |
$
%
Years
This calculator is for demonstration purposes only. Always consult a professional
financial advisor before making personal financial decisions.
| Although the information displayed is believed to be accurate, no warranties or representations are made of any kind. |
| SUTTON GROUP-ADMIRAL REALTY INC. |
|
|

Ram Rajendram
Broker
Dir:
(416) 737-7700
Bus:
(416) 733-2666
Fax:
(416) 733-7780
| Virtual Tour | Book Showing | Email a Friend |
Jump To:
At a Glance:
| Type: | Freehold - Att/Row/Twnhouse |
| Area: | York |
| Municipality: | Vaughan |
| Neighbourhood: | Patterson |
| Style: | 3-Storey |
| Lot Size: | 18.04 x 89.80(Feet) |
| Tax: | $5,678 |
| Beds: | 3 |
| Baths: | 4 |
| Fireplace: | N |
| Pool: | None |
Locatin Map:
Payment Calculator:

