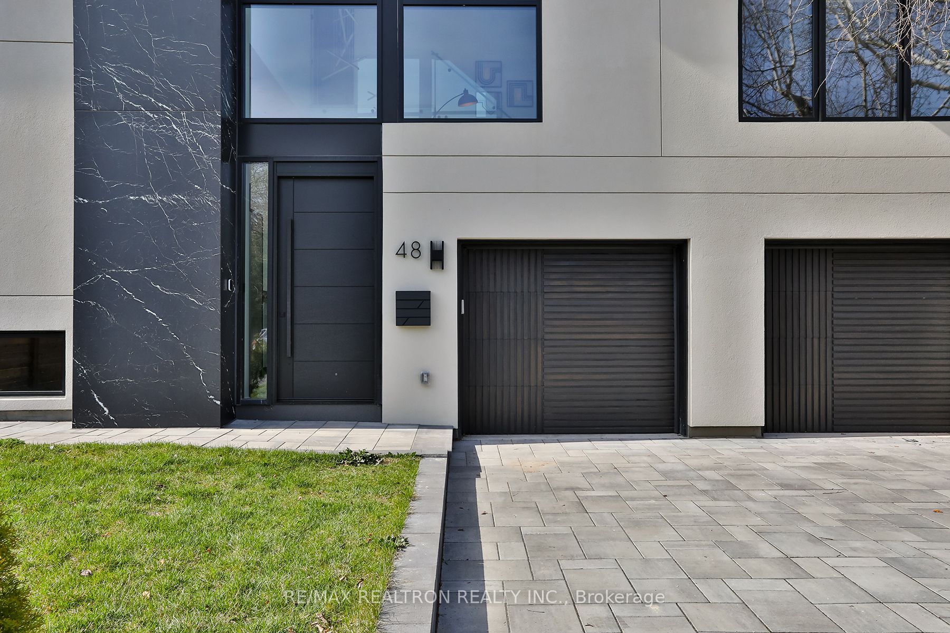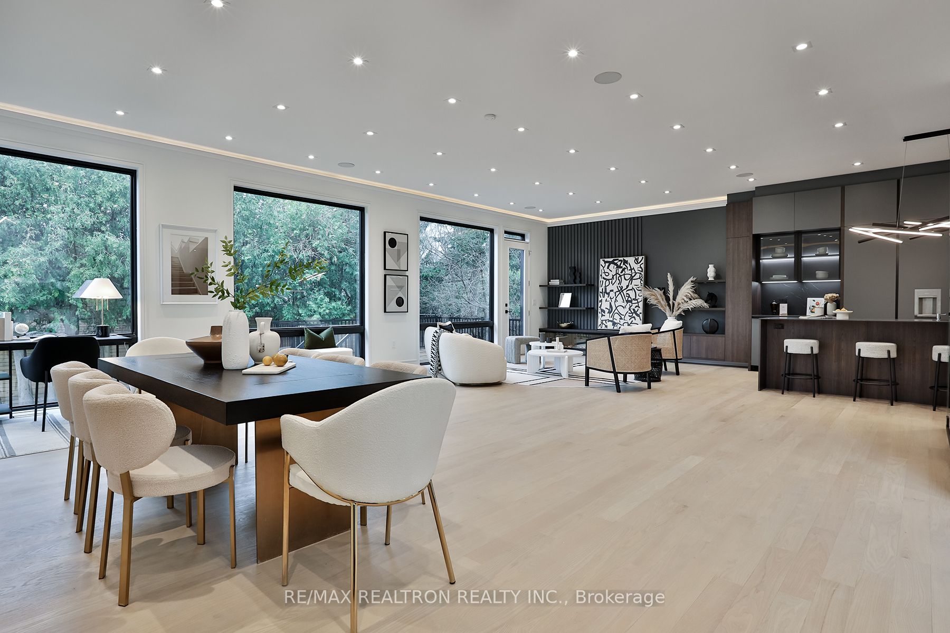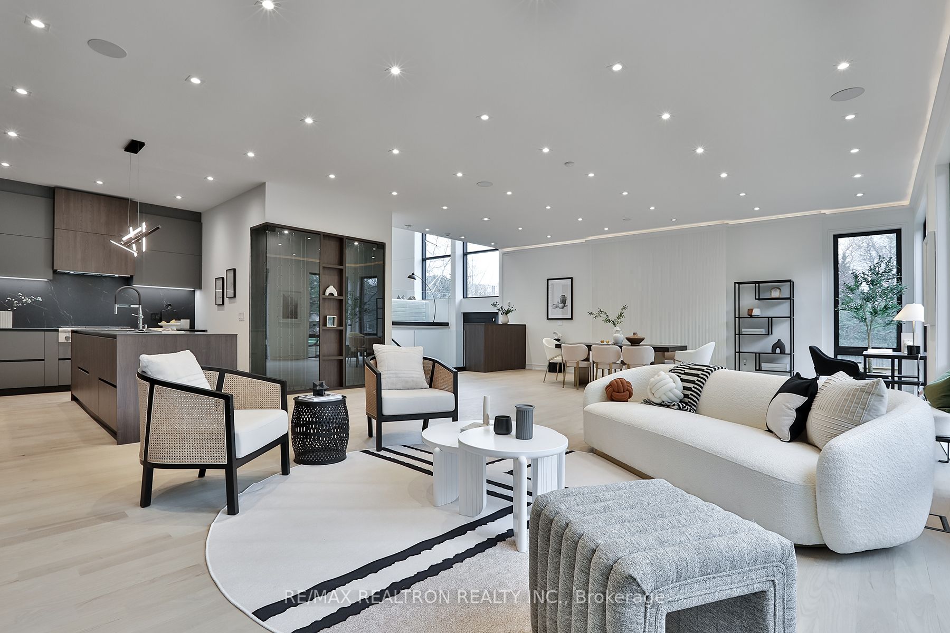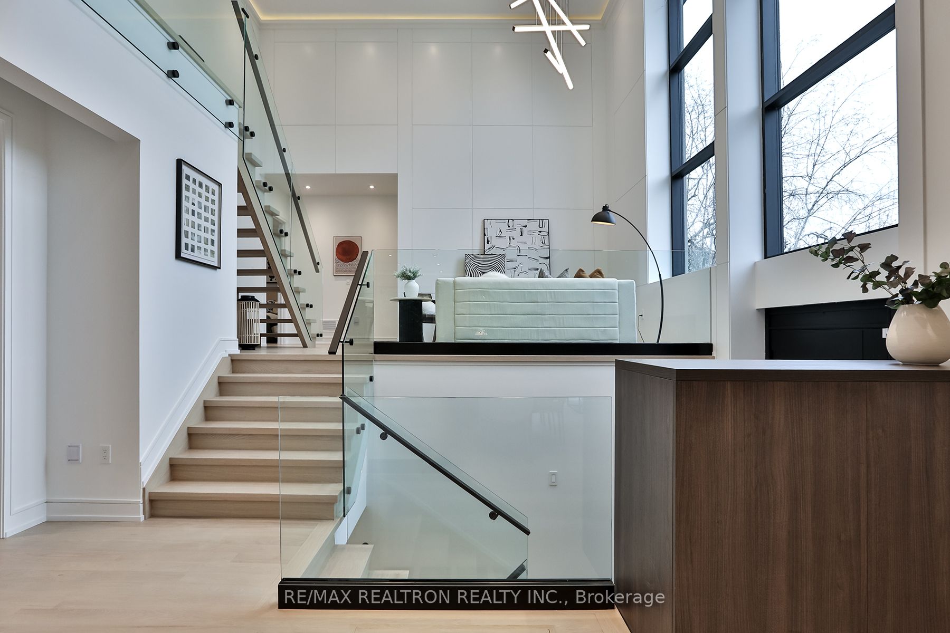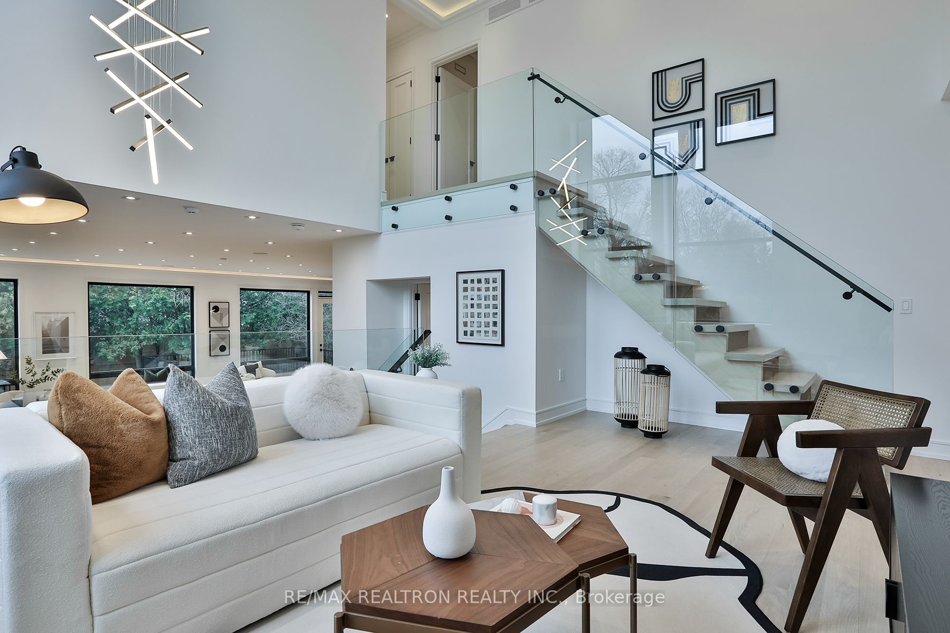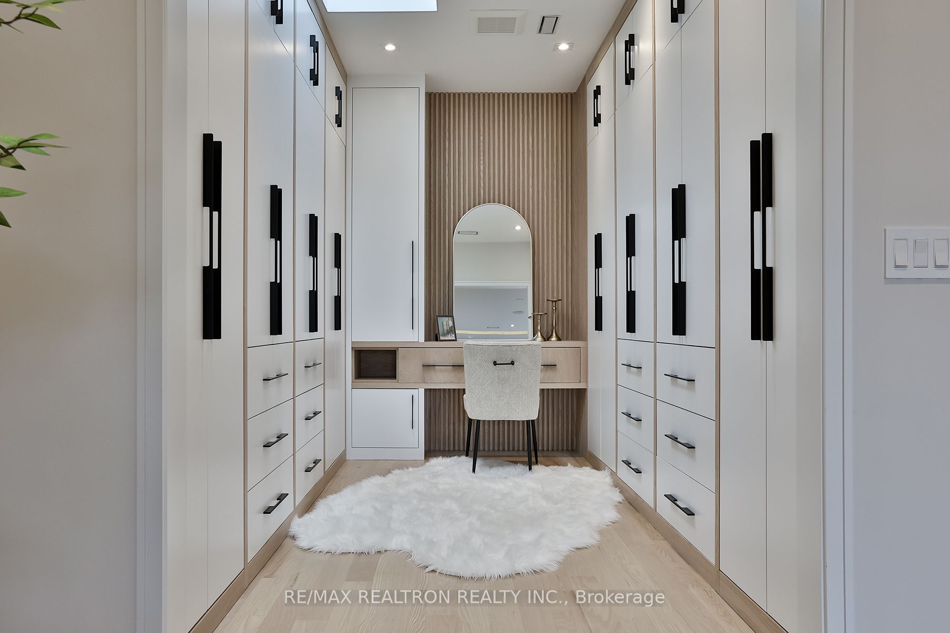Available - For Sale
Listing ID: C8245746
48 Denver Cres , Toronto, M2J 1G8, Ontario
| (4 Parking Garage Space). Architectural Masterpiece. From Top-Of-The-Line Materials To Superior Craftsmanship & Design, No Expense Has Been Spared In The Construction Of This 4 Bedrooms Home. Apprx 4100 Sf Of Luxurious Modern Living Space With An Abundance Of Natural Light Due To The Dramatic Floor To Ceiling Windows And Skylights Plus A Finished Basement Great for Entertainment. The Magazine-Worthy Bespoke Chef's Kitchen Is Equipped With An Oversized Island, Thermador Appliances. 4 Large Bedrooms and 4 Bathrooms. Sculptural Open Riser Staircase With Glass Railing, Leading To Primary Retreat With Hotel Inspired 5 Piece En-suite Bath, Walk-In Closet. Every Bedroom Enjoys The Convenience Of A Private En-suite Bath And Closets. Spectacular Lower Level With A Side Door, Built-In Bar, Private Garden Fenced. Home Automation. 2Furances/2Cacs. Minutes walk to amenities of Sheppard/Leslie & public transit. |
| Extras: Side By Side Paneled Thermador Fridge/Freezer, 6 Burner Gas Stove, Hood Range, Built-In Oven, Built-In Microwave, Wine Storage, Built-In Wine Fridge, Miele B/I Dishwasher, Samsung Washer/Dryer. 2Furances/2Cacs. |
| Price | $3,880,000 |
| Taxes: | $5769.54 |
| Address: | 48 Denver Cres , Toronto, M2J 1G8, Ontario |
| Lot Size: | 70.59 x 110.12 (Feet) |
| Directions/Cross Streets: | Sheppard & Shaughnessy |
| Rooms: | 10 |
| Bedrooms: | 4 |
| Bedrooms +: | 1 |
| Kitchens: | 1 |
| Family Room: | N |
| Basement: | Finished |
| Property Type: | Detached |
| Style: | 2-Storey |
| Exterior: | Stone, Stucco/Plaster |
| Garage Type: | Built-In |
| (Parking/)Drive: | Pvt Double |
| Drive Parking Spaces: | 2 |
| Pool: | None |
| Property Features: | Fenced Yard, Hospital, Level, Library, Park, Public Transit |
| Fireplace/Stove: | Y |
| Heat Source: | Gas |
| Heat Type: | Forced Air |
| Central Air Conditioning: | Central Air |
| Central Vac: | Y |
| Laundry Level: | Upper |
| Sewers: | Sewers |
| Water: | Municipal |
$
%
Years
This calculator is for demonstration purposes only. Always consult a professional
financial advisor before making personal financial decisions.
| Although the information displayed is believed to be accurate, no warranties or representations are made of any kind. |
| RE/MAX REALTRON REALTY INC. |
|
|

Ram Rajendram
Broker
Dir:
(416) 737-7700
Bus:
(416) 733-2666
Fax:
(416) 733-7780
| Virtual Tour | Book Showing | Email a Friend |
Jump To:
At a Glance:
| Type: | Freehold - Detached |
| Area: | Toronto |
| Municipality: | Toronto |
| Neighbourhood: | Bayview Village |
| Style: | 2-Storey |
| Lot Size: | 70.59 x 110.12(Feet) |
| Tax: | $5,769.54 |
| Beds: | 4+1 |
| Baths: | 6 |
| Fireplace: | Y |
| Pool: | None |
Locatin Map:
Payment Calculator:

