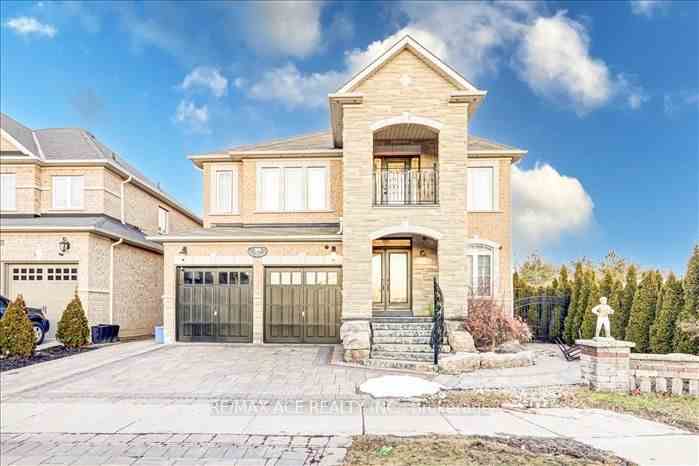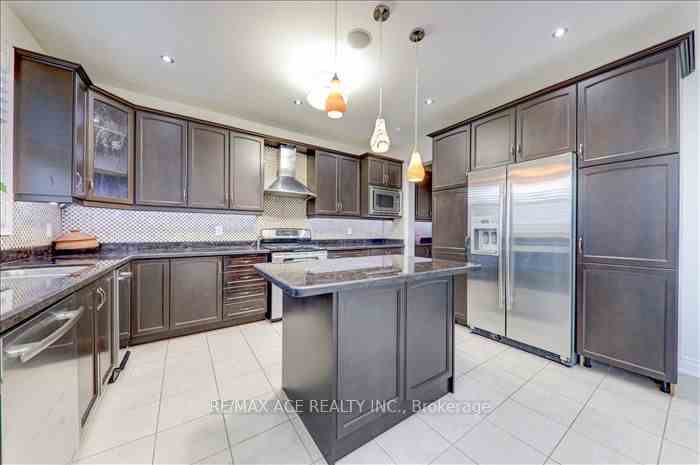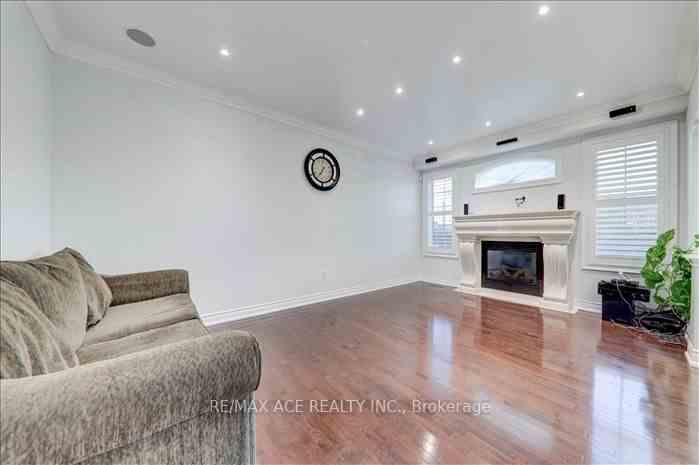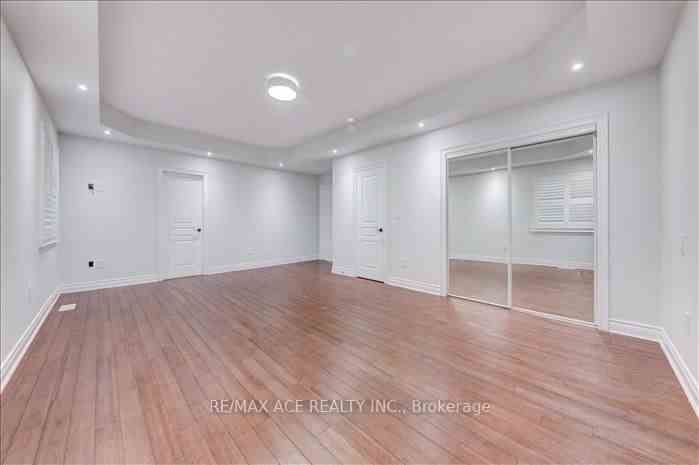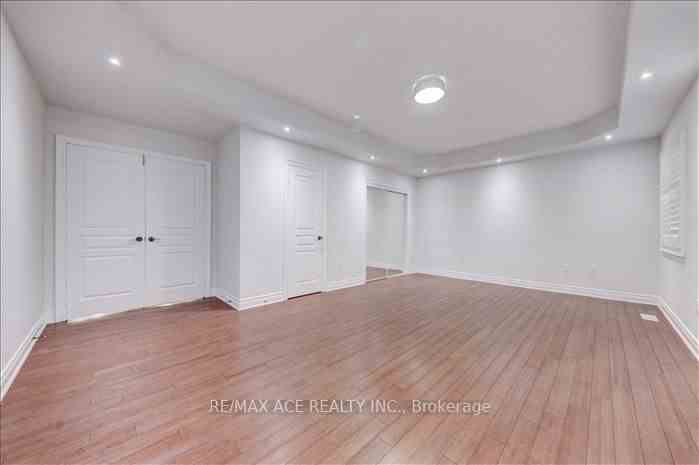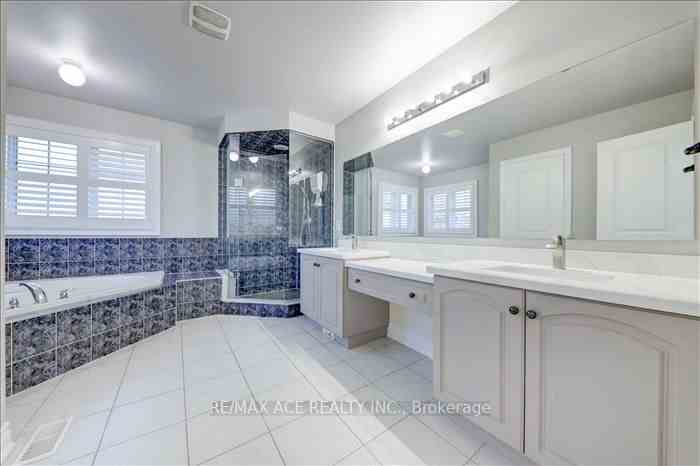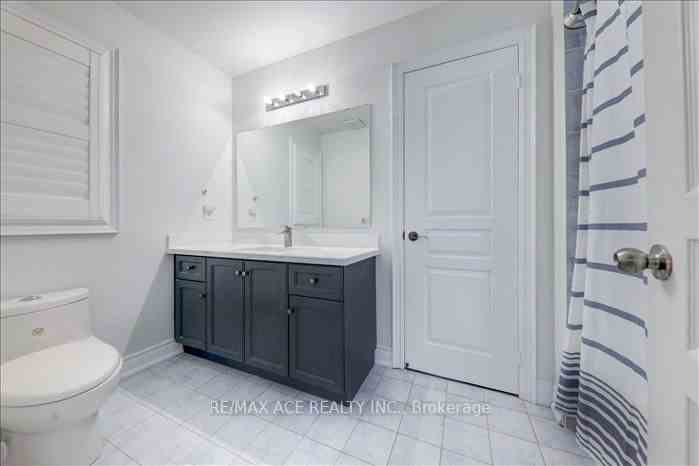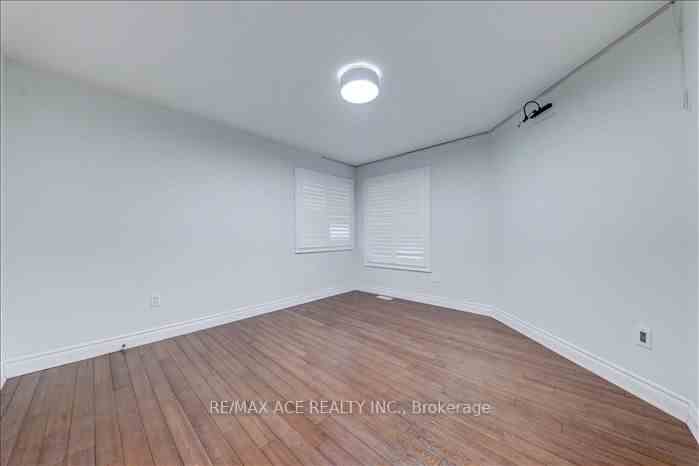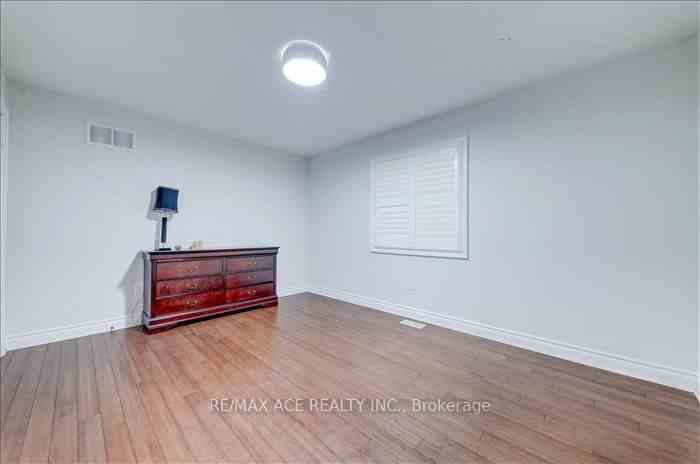Available - For Sale
Listing ID: N8245328
91 Via Teodoro , Vaughan, L4H 0X7, Ontario
| Welcome To Your Next Home! Beautiful Premium Lot, Brick Side Park, Front And Backyard Stone Interlock, Perfect 2-Storey Home For A Growing Family With 5 Spacious Bedrooms and 5 Bathrooms, Front Balcony, Nested On A Family Friendly Street. Primary Bedroom With A Full Bathroom, 9ft Ceiling In Basement Open To The Basement Stairs, Large Basement Windows, Beautiful Theatre, With 3D projector, 7Ch Audio System, Tank Less Water Heater, Modern Garage Doors, Fully Automation control , And Security Cameras. |
| Extras: Stainless Stove, Fridge, Dishwasher, B\I Microwave, Central A/C, Washer/Dryer, All Window Coverings, All Elfs, Central Vacuum, Alarm System, Doorbell Ringer, Shed. |
| Price | $2,199,000 |
| Taxes: | $11234.20 |
| Address: | 91 Via Teodoro , Vaughan, L4H 0X7, Ontario |
| Lot Size: | 49.21 x 104.99 (Feet) |
| Acreage: | < .50 |
| Directions/Cross Streets: | Pine Valley & Major Mackenzie |
| Rooms: | 9 |
| Rooms +: | 4 |
| Bedrooms: | 5 |
| Bedrooms +: | 1 |
| Kitchens: | 1 |
| Kitchens +: | 1 |
| Family Room: | Y |
| Basement: | Finished |
| Approximatly Age: | 6-15 |
| Property Type: | Detached |
| Style: | 2-Storey |
| Exterior: | Brick |
| Garage Type: | Attached |
| (Parking/)Drive: | Available |
| Drive Parking Spaces: | 4 |
| Pool: | None |
| Approximatly Age: | 6-15 |
| Approximatly Square Footage: | 3500-5000 |
| Property Features: | Electric Car, Fenced Yard, School |
| Fireplace/Stove: | Y |
| Heat Source: | Gas |
| Heat Type: | Forced Air |
| Central Air Conditioning: | Central Air |
| Central Vac: | Y |
| Laundry Level: | Upper |
| Sewers: | Sewers |
| Water: | Municipal |
| Utilities-Cable: | Y |
| Utilities-Hydro: | Y |
| Utilities-Gas: | Y |
| Utilities-Telephone: | Y |
$
%
Years
This calculator is for demonstration purposes only. Always consult a professional
financial advisor before making personal financial decisions.
| Although the information displayed is believed to be accurate, no warranties or representations are made of any kind. |
| RE/MAX ACE REALTY INC. |
|
|

Ram Rajendram
Broker
Dir:
(416) 737-7700
Bus:
(416) 733-2666
Fax:
(416) 733-7780
| Virtual Tour | Book Showing | Email a Friend |
Jump To:
At a Glance:
| Type: | Freehold - Detached |
| Area: | York |
| Municipality: | Vaughan |
| Neighbourhood: | Vellore Village |
| Style: | 2-Storey |
| Lot Size: | 49.21 x 104.99(Feet) |
| Approximate Age: | 6-15 |
| Tax: | $11,234.2 |
| Beds: | 5+1 |
| Baths: | 5 |
| Fireplace: | Y |
| Pool: | None |
Locatin Map:
Payment Calculator:

