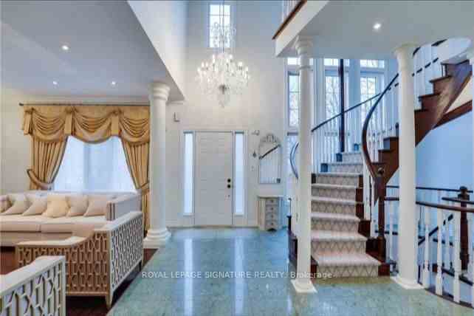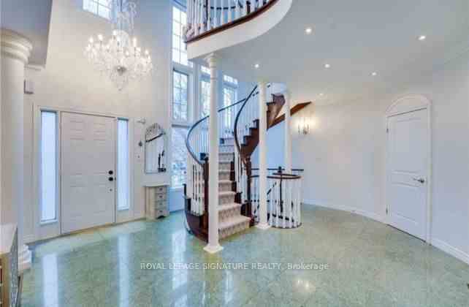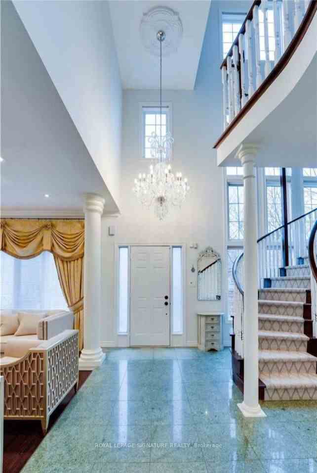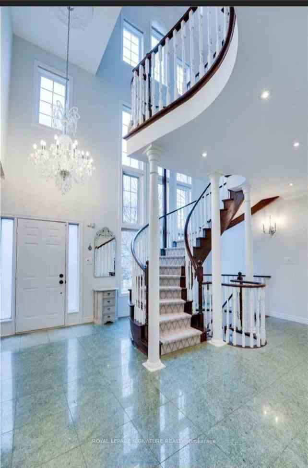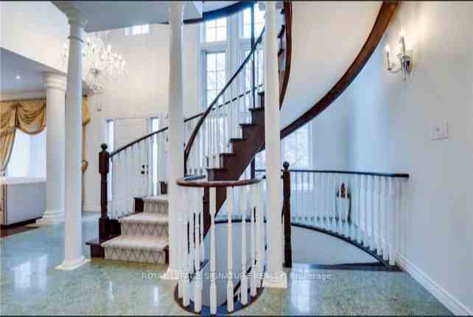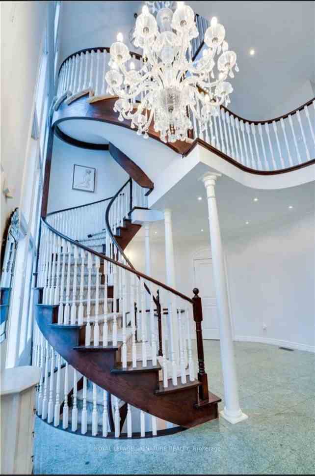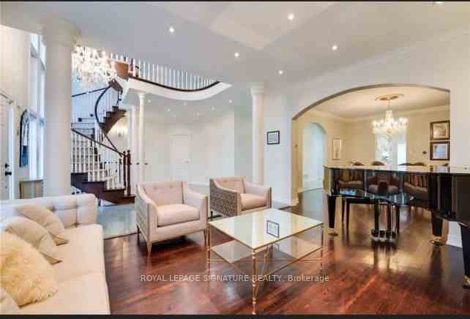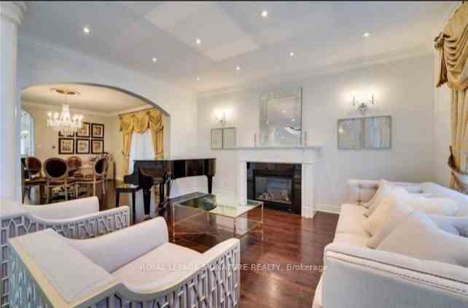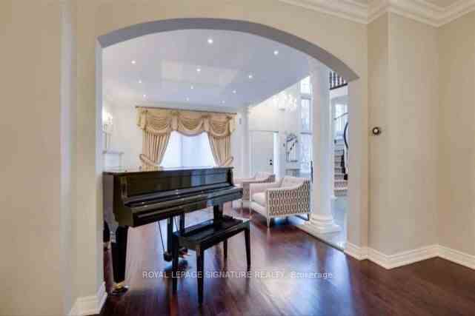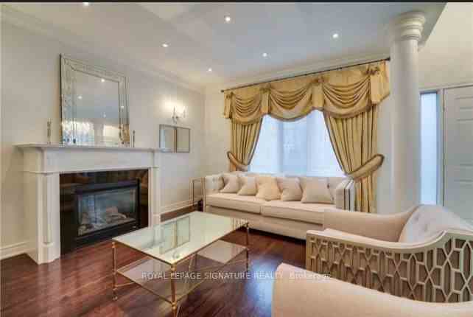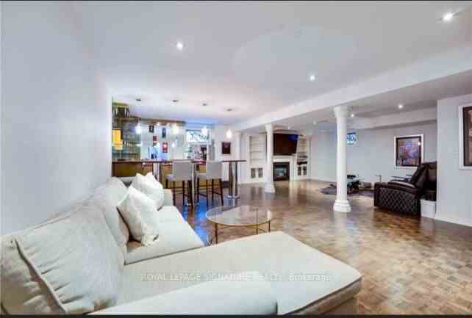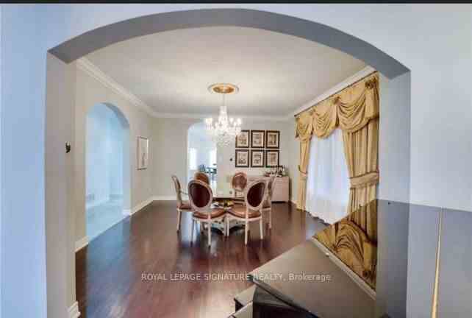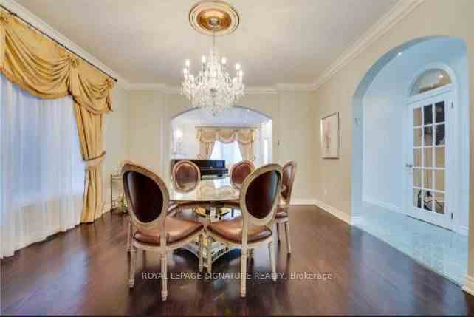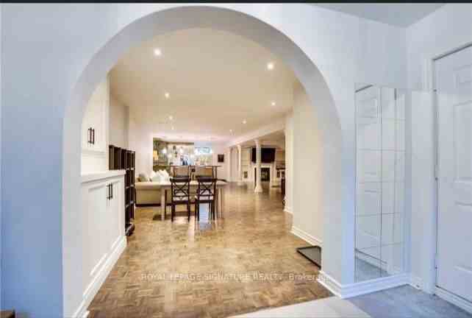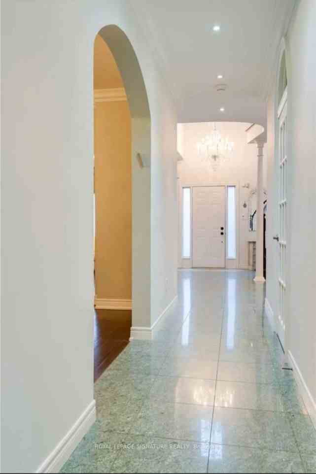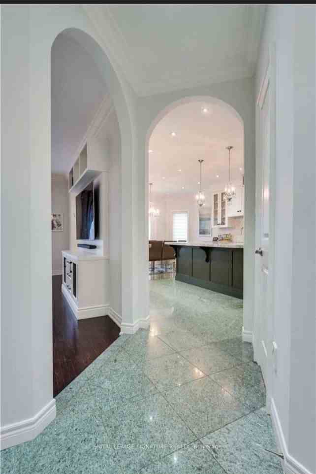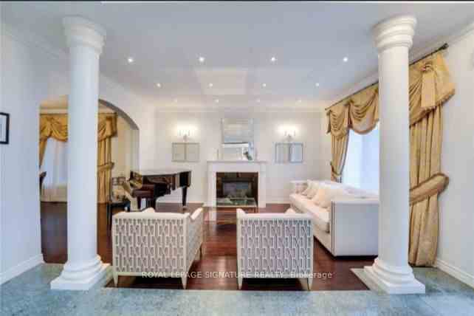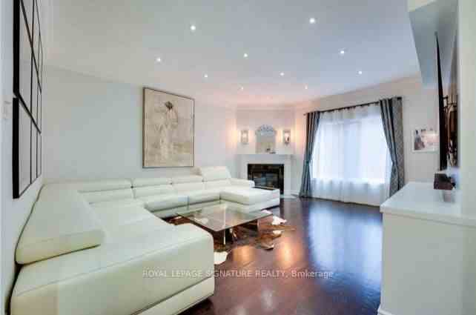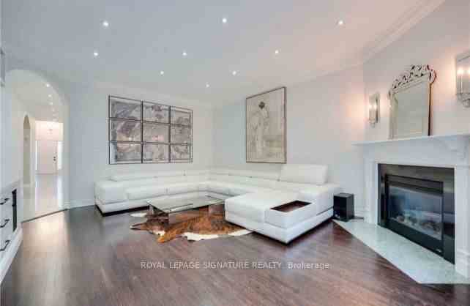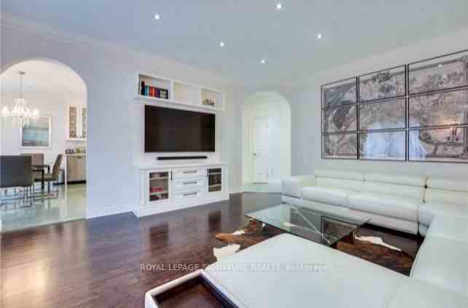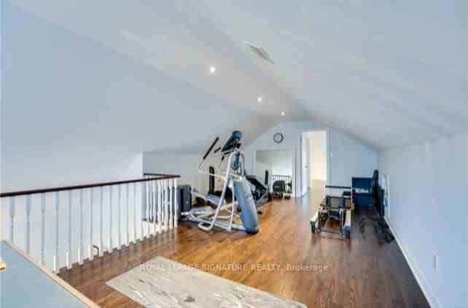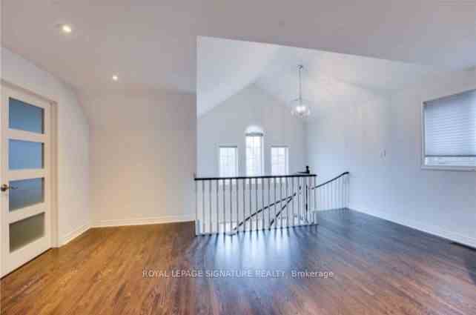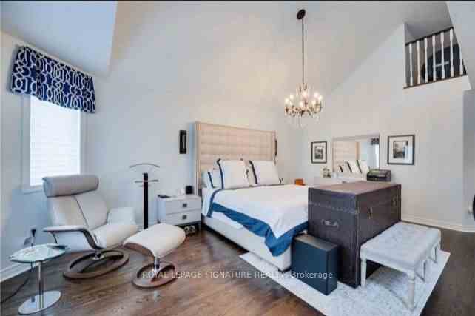Available - For Sale
Listing ID: N8244534
117 Theodore Pl , Vaughan, L4J 8E3, Ontario
| Completely updated 5-bedroom, 6-bathroom residence situated on a serene street in the sought-after Thornhill area, close to Yonge/Steeles! Recently remodeled kitchen boasting a spacious breakfast bar and central island with stone countertops. Newly renovated washrooms add to the modern appeal. Featuring a cathedral foyer and soaring vaulted ceilings, complemented by three fireplaces. Enjoy outdoor leisure with a swimming pool and expansive backyard with a two-tiered deck. Additional amenities include a third-floor loft with two recreation rooms, a full bath, and a fifth bedroom, as well as a finished lower level with a wet bar. |
| Extras: stainless steel appliances: 'Sub-Zero' refrigerator, 'Wolf' gas stove and hood fan, wine fridge,' Miele' dishwasher, microwave, washer, dryer, as well as all electric light fixtures and chandeliers, pot lights, window coverings |
| Price | $3,500,000 |
| Taxes: | $8974.00 |
| Address: | 117 Theodore Pl , Vaughan, L4J 8E3, Ontario |
| Lot Size: | 40.00 x 105.00 (Feet) |
| Directions/Cross Streets: | Yonge / Steeles / Clark/ Hilda |
| Rooms: | 12 |
| Rooms +: | 5 |
| Bedrooms: | 5 |
| Bedrooms +: | |
| Kitchens: | 1 |
| Kitchens +: | 1 |
| Family Room: | Y |
| Basement: | Finished |
| Property Type: | Detached |
| Style: | 2 1/2 Storey |
| Exterior: | Brick |
| Garage Type: | Built-In |
| (Parking/)Drive: | Pvt Double |
| Drive Parking Spaces: | 4 |
| Pool: | Inground |
| Fireplace/Stove: | Y |
| Heat Source: | Gas |
| Heat Type: | Forced Air |
| Central Air Conditioning: | Central Air |
| Sewers: | Sewers |
| Water: | Municipal |
$
%
Years
This calculator is for demonstration purposes only. Always consult a professional
financial advisor before making personal financial decisions.
| Although the information displayed is believed to be accurate, no warranties or representations are made of any kind. |
| ROYAL LEPAGE SIGNATURE REALTY |
|
|

Ram Rajendram
Broker
Dir:
(416) 737-7700
Bus:
(416) 733-2666
Fax:
(416) 733-7780
| Book Showing | Email a Friend |
Jump To:
At a Glance:
| Type: | Freehold - Detached |
| Area: | York |
| Municipality: | Vaughan |
| Neighbourhood: | Crestwood-Springfarm-Yorkhill |
| Style: | 2 1/2 Storey |
| Lot Size: | 40.00 x 105.00(Feet) |
| Tax: | $8,974 |
| Beds: | 5 |
| Baths: | 6 |
| Fireplace: | Y |
| Pool: | Inground |
Locatin Map:
Payment Calculator:

