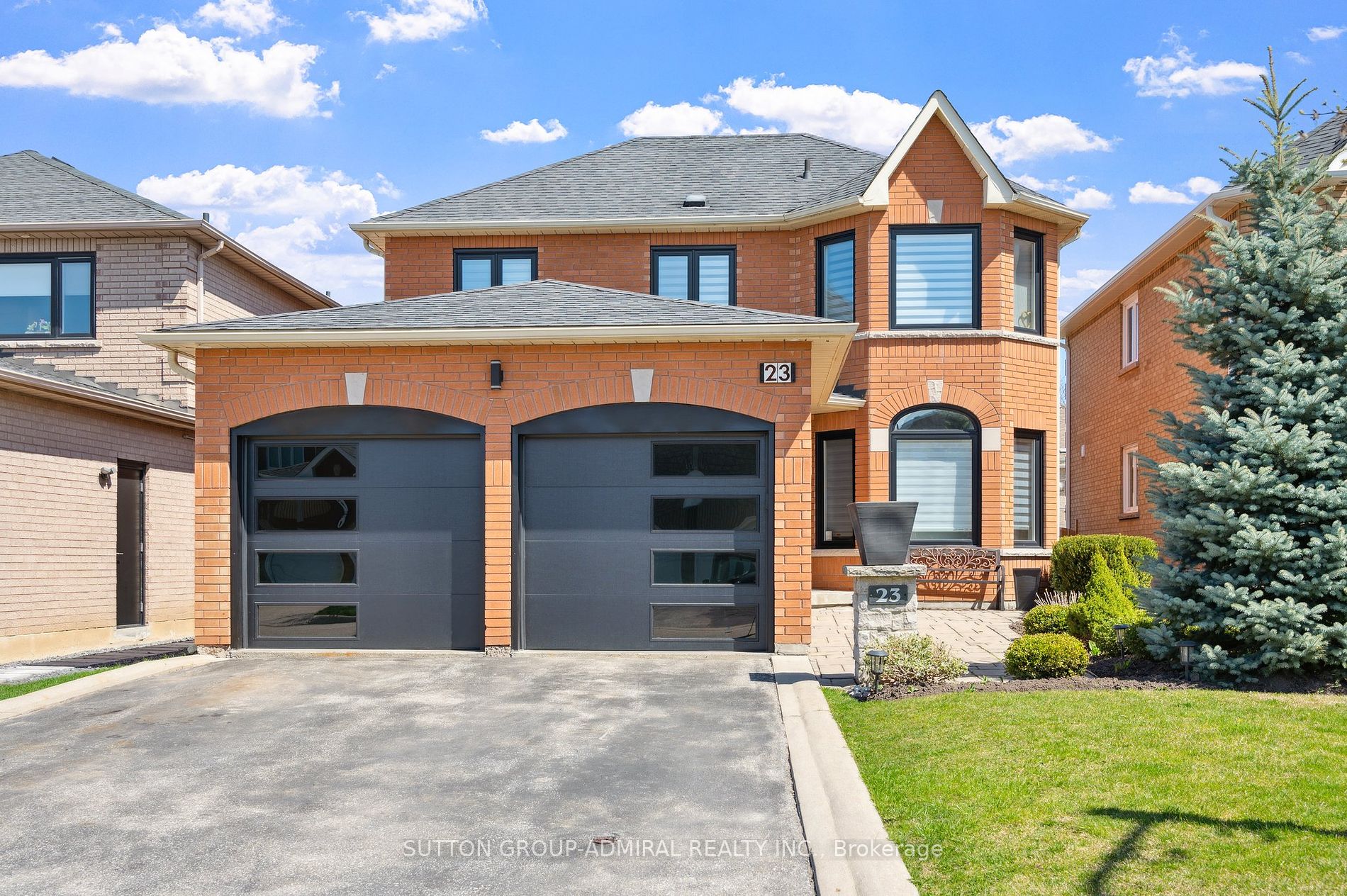Available - For Sale
Listing ID: N8243252
23 Oriah Crt , Vaughan, L4J 8B3, Ontario
| ~ T-U-R-N-K-E-Y! Fully Renovated & Updated Throughout! ~ Stunning Dream Home In The Heart Of The Wilshire/Beverley Glen Community! Large 4 Bedroom, 4 Bathroom Gem On Quiet Cul-De-Sac, Rarely Offered! Neutral Decor, Just Move In And Enjoy. Large Principal Rooms, Perfect For Entertaining. Spacious Layout W/Living + Dining Room Combo, Large Cozy Family Room Off Kitchen With Gas Fireplace, And Lots Of Space To Enjoy. Updated Gourmet Chefs Kitchen With S/S Appliances, Granite Countertops, Large Breakfast Area, And Views Of The Gorgeous Backyard. Gleaming Hardwood Floors Throughout. Gorgeous Renovated Spa-Like Bathrooms. Incredible Primary Bedroom W/Large Walk-In Closet & Renovated Ensuite W/Large Glass W/I Shower And Built-In Makeup Vanity. Top Of The Line Finishes & Fixtures! The Backyard Is A Dream And Features A Large Two-Tier Maintenance Free Composite Deck With Hot Tub. $$$ Spent On Extensive Landscaping. Beautiful Front Stone Interlocking. Extra Deep 120 Ft Lot. Large Finished Basement With Great Space! Main Floor Laundry! Bonus 2nd Laundry Room In Basement. Newer Roof, New Garage Door, New Windows (2022), New A/C(2022), Inground Sprinklers, Alarm System. PRIME LOCATION! Rare Find On Quiet Court. Nothing Else Like This Available On The Market, Book Your Private Viewing Today! |
| Extras: Best Area, Best Community! Walking Distance To Schools, Shuls, Shops, Promenade Mall, Public Transit And More! Newer Roof. Custom Window Coverings T/O. All S/S Appliances. Washer/Dryer. All ELFs. CVAC. Hot Tub In Backyard. |
| Price | $1,848,000 |
| Taxes: | $6374.77 |
| Address: | 23 Oriah Crt , Vaughan, L4J 8B3, Ontario |
| Lot Size: | 40.07 x 120.31 (Feet) |
| Directions/Cross Streets: | Bathurst St & Worth Blvd |
| Rooms: | 10 |
| Bedrooms: | 4 |
| Bedrooms +: | 1 |
| Kitchens: | 1 |
| Family Room: | Y |
| Basement: | Finished |
| Property Type: | Detached |
| Style: | 2-Storey |
| Exterior: | Brick |
| Garage Type: | Attached |
| (Parking/)Drive: | Private |
| Drive Parking Spaces: | 4 |
| Pool: | None |
| Approximatly Square Footage: | 2500-3000 |
| Property Features: | Cul De Sac, Fenced Yard, Library, Park, Public Transit, School |
| Fireplace/Stove: | Y |
| Heat Source: | Gas |
| Heat Type: | Forced Air |
| Central Air Conditioning: | Central Air |
| Laundry Level: | Main |
| Sewers: | Sewers |
| Water: | Municipal |
$
%
Years
This calculator is for demonstration purposes only. Always consult a professional
financial advisor before making personal financial decisions.
| Although the information displayed is believed to be accurate, no warranties or representations are made of any kind. |
| SUTTON GROUP-ADMIRAL REALTY INC. |
|
|

Ram Rajendram
Broker
Dir:
(416) 737-7700
Bus:
(416) 733-2666
Fax:
(416) 733-7780
| Book Showing | Email a Friend |
Jump To:
At a Glance:
| Type: | Freehold - Detached |
| Area: | York |
| Municipality: | Vaughan |
| Neighbourhood: | Beverley Glen |
| Style: | 2-Storey |
| Lot Size: | 40.07 x 120.31(Feet) |
| Tax: | $6,374.77 |
| Beds: | 4+1 |
| Baths: | 4 |
| Fireplace: | Y |
| Pool: | None |
Locatin Map:
Payment Calculator:


























