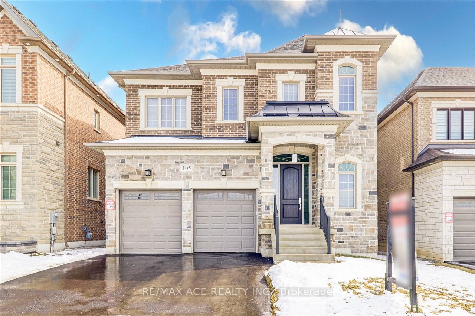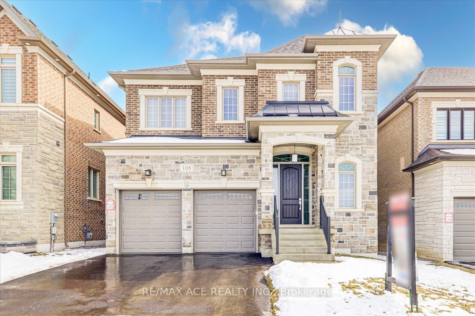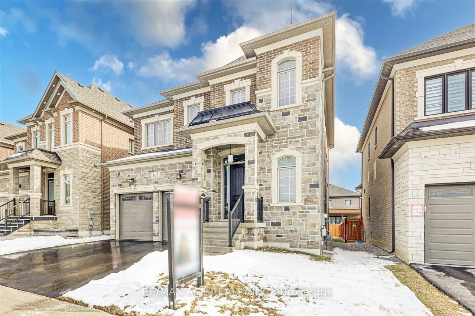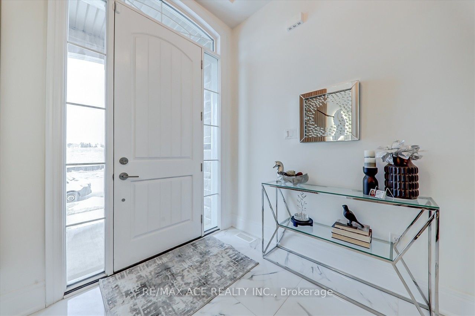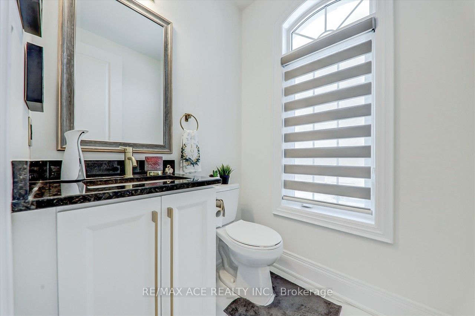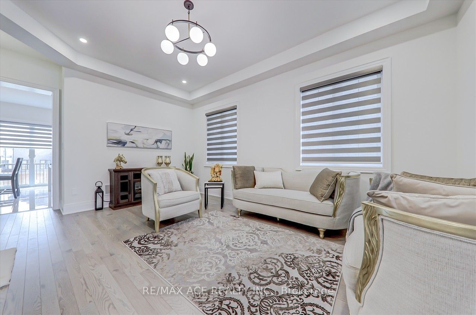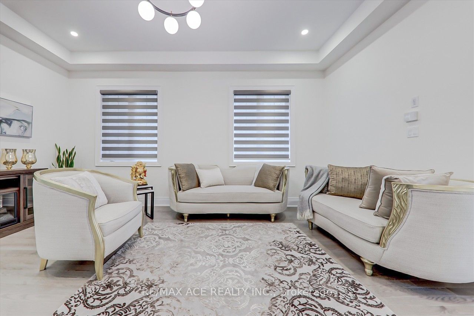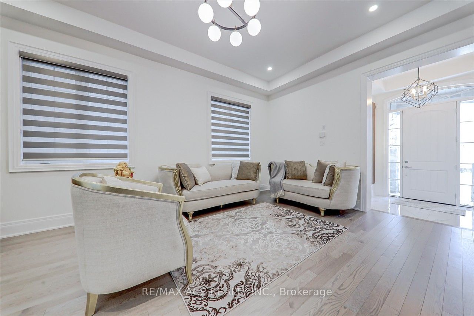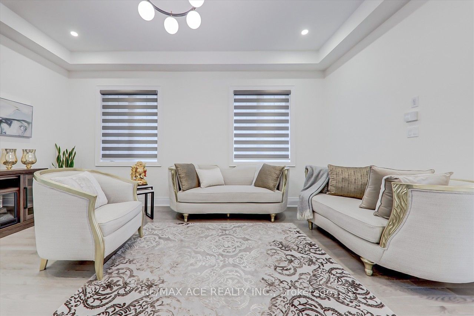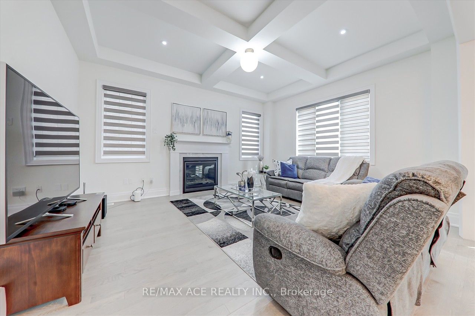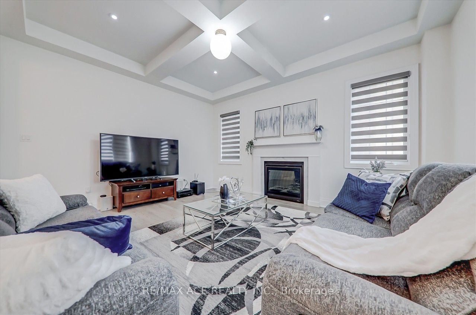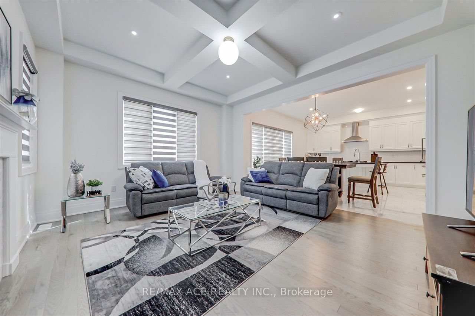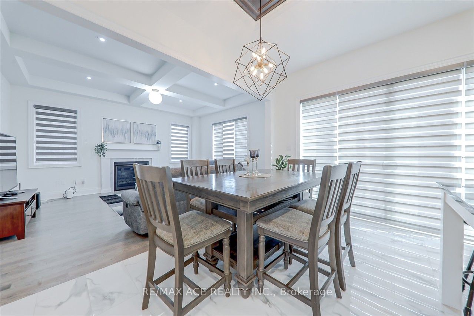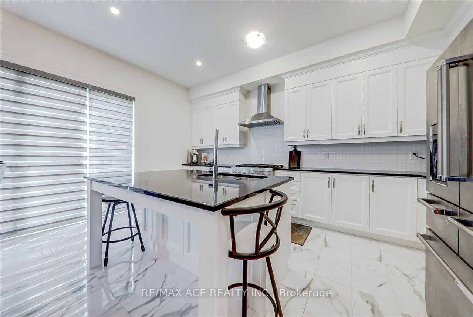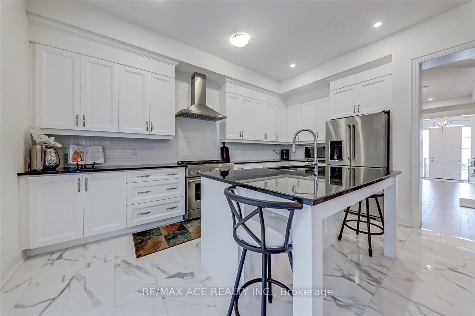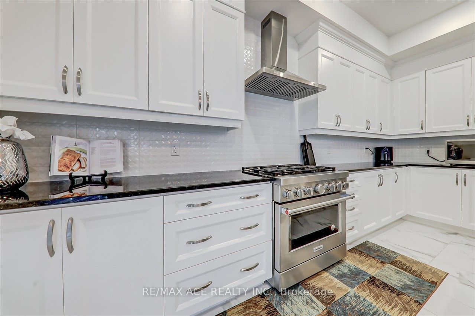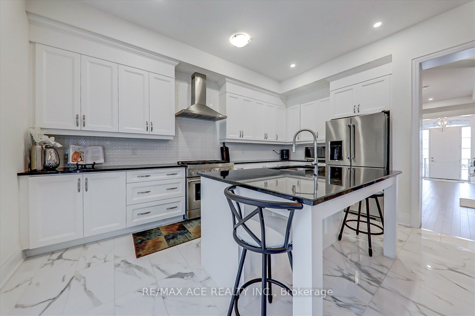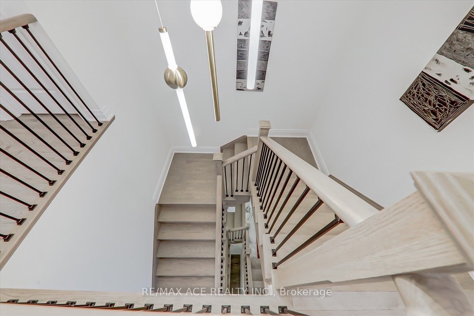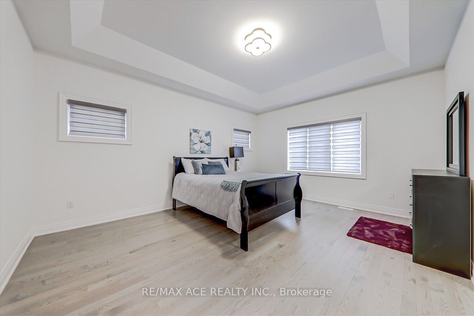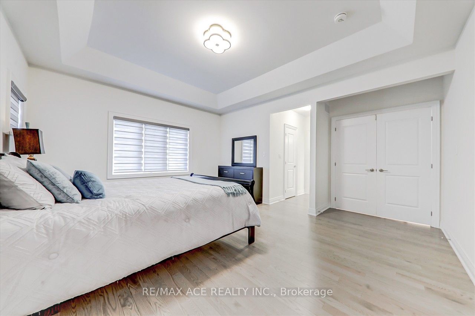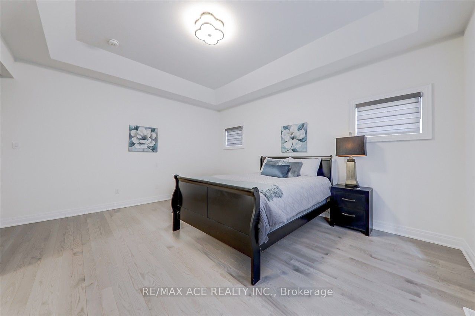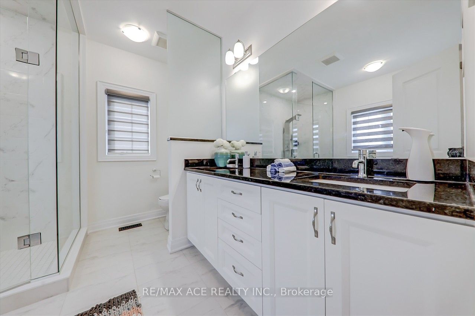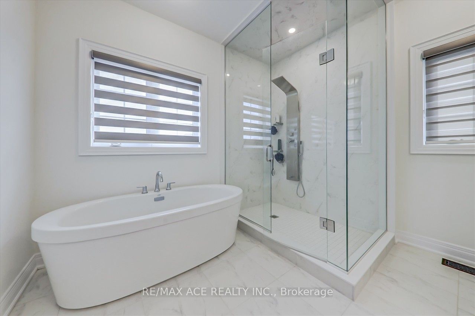Available - For Sale
Listing ID: N8239386
105 Brant Dr , Vaughan, L3L 0E8, Ontario
| Introducing a Beautiful Luxury Home located in the prime location of Pine Valley and Teston Rd. This impeccably maintained 4 bedroom home is a short distance from the heart of Vaughan. This property features 10Ft Ceiling, Hardwood Flooring, Pot Lights, W/ combined Living and Dining Room, Family Room W/ Gas Fireplace and around 70k in upgrades throughout the home. The upgraded Modern Kitchen has Granite Counter Tops, Backsplash, S/S Appliances & Breakfast area which has a walk-out to the deck and backyard. Upper Level includes a spacious Primary Bedroom with Hardwood Flooring, 5pc Ensuite & W/I Closet. The second and Third Bedroom also include a convenient Jack & Jill Bathroom. Don't let this remarkable property slip through your fingers! |
| Extras: Top Of The Line Stainless Steel Fridge, S.S Built-in Stove, S.S Dishwasher, Washer & Dryer. (Samsung) All Window Coverings, Upgraded Light Fixtures. Kitchen Aid Appliances. |
| Price | $2,099,000 |
| Taxes: | $7715.53 |
| Address: | 105 Brant Dr , Vaughan, L3L 0E8, Ontario |
| Lot Size: | 41.99 x 131.89 (Feet) |
| Directions/Cross Streets: | Pine Valley & Teston |
| Rooms: | 8 |
| Bedrooms: | 4 |
| Bedrooms +: | |
| Kitchens: | 1 |
| Family Room: | Y |
| Basement: | Unfinished |
| Approximatly Age: | 0-5 |
| Property Type: | Detached |
| Style: | 2-Storey |
| Exterior: | Brick |
| Garage Type: | Built-In |
| (Parking/)Drive: | Private |
| Drive Parking Spaces: | 3 |
| Pool: | None |
| Approximatly Age: | 0-5 |
| Approximatly Square Footage: | 2500-3000 |
| Property Features: | Fenced Yard, Hospital, Park, School Bus Route |
| Fireplace/Stove: | Y |
| Heat Source: | Gas |
| Heat Type: | Forced Air |
| Central Air Conditioning: | Central Air |
| Laundry Level: | Upper |
| Elevator Lift: | N |
| Sewers: | Sewers |
| Water: | Municipal |
| Utilities-Hydro: | Y |
| Utilities-Gas: | Y |
| Utilities-Telephone: | A |
$
%
Years
This calculator is for demonstration purposes only. Always consult a professional
financial advisor before making personal financial decisions.
| Although the information displayed is believed to be accurate, no warranties or representations are made of any kind. |
| RE/MAX ACE REALTY INC. |
|
|

Ram Rajendram
Broker
Dir:
(416) 737-7700
Bus:
(416) 733-2666
Fax:
(416) 733-7780
| Virtual Tour | Book Showing | Email a Friend |
Jump To:
At a Glance:
| Type: | Freehold - Detached |
| Area: | York |
| Municipality: | Vaughan |
| Neighbourhood: | Vellore Village |
| Style: | 2-Storey |
| Lot Size: | 41.99 x 131.89(Feet) |
| Approximate Age: | 0-5 |
| Tax: | $7,715.53 |
| Beds: | 4 |
| Baths: | 4 |
| Fireplace: | Y |
| Pool: | None |
Locatin Map:
Payment Calculator:

