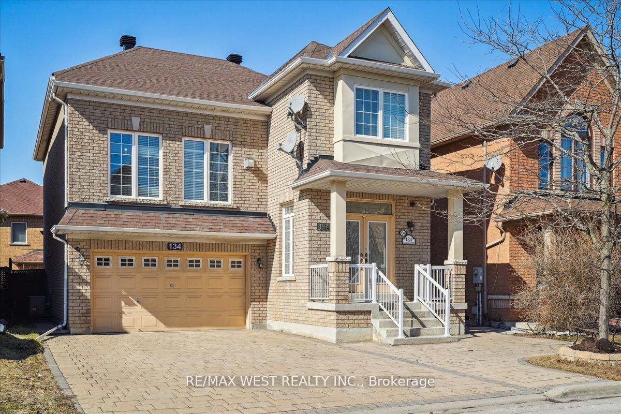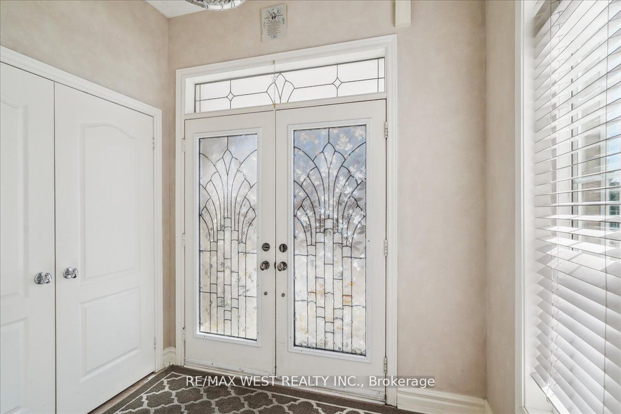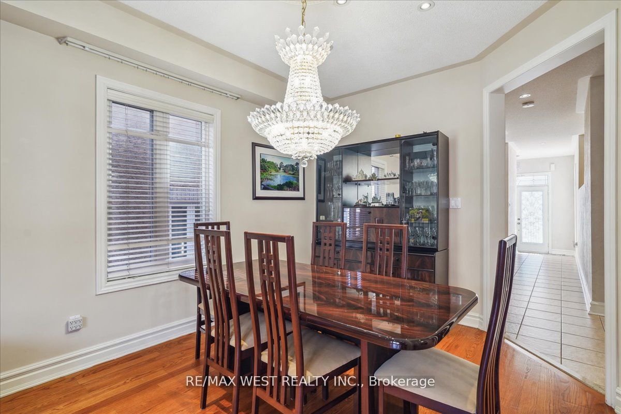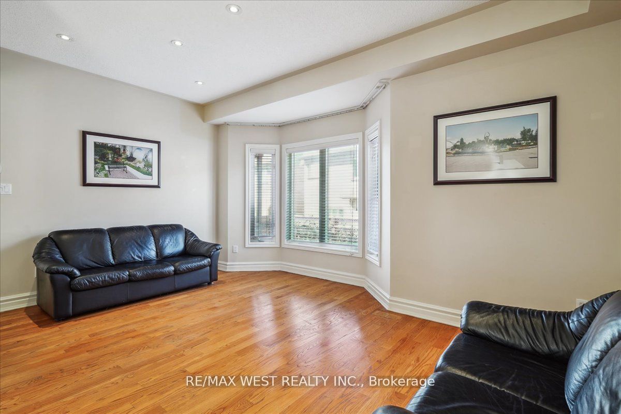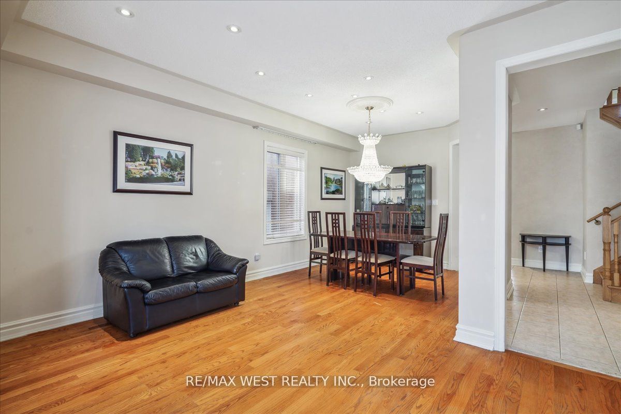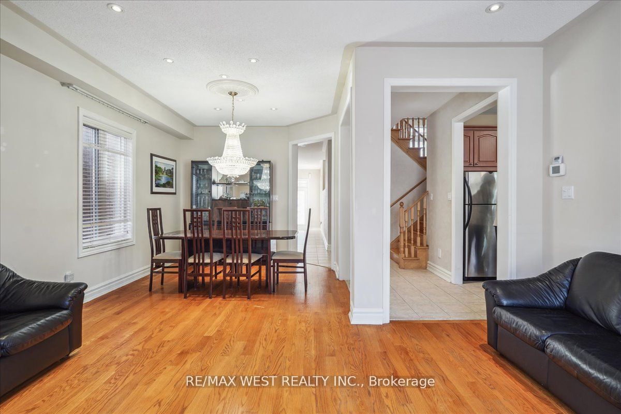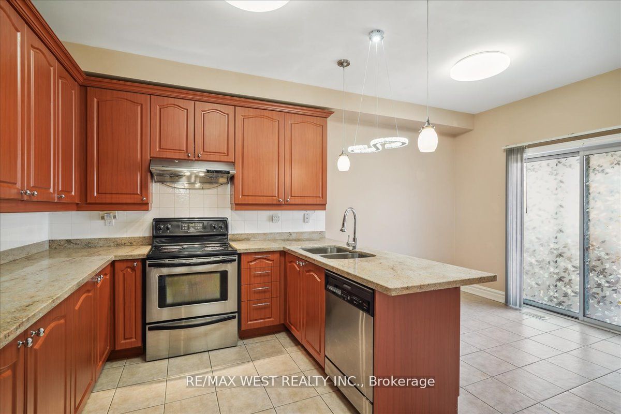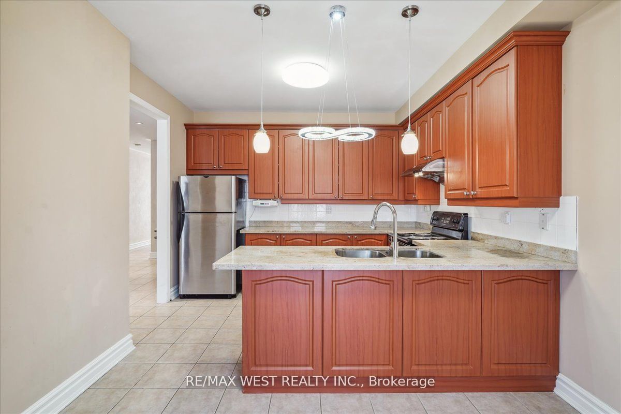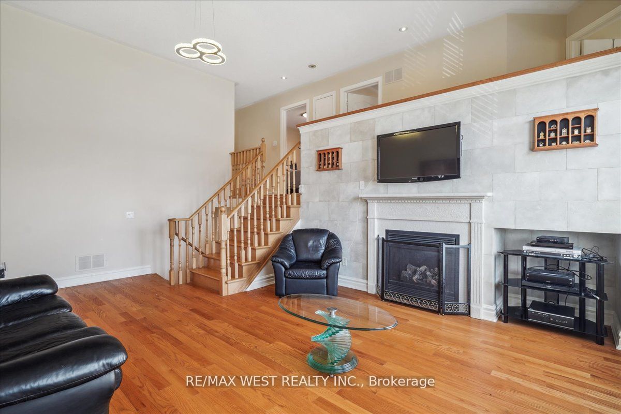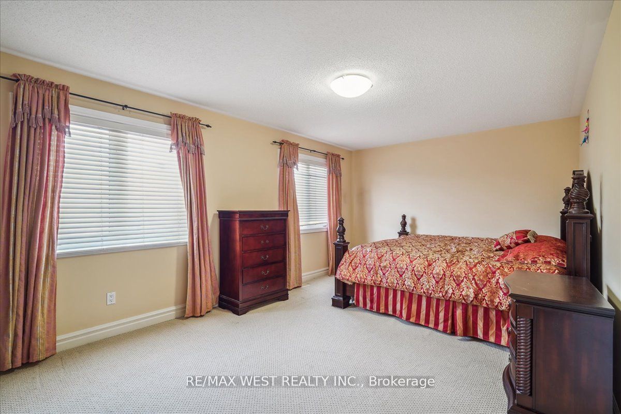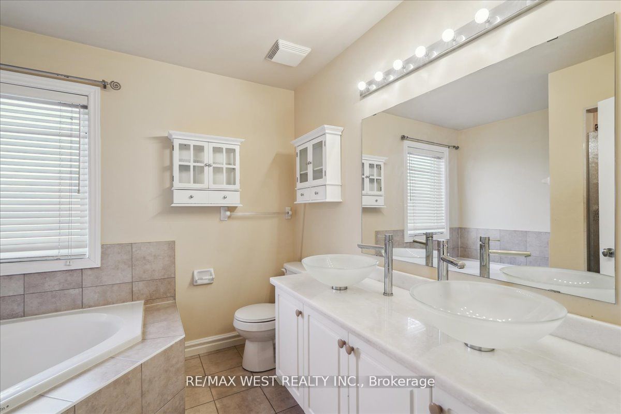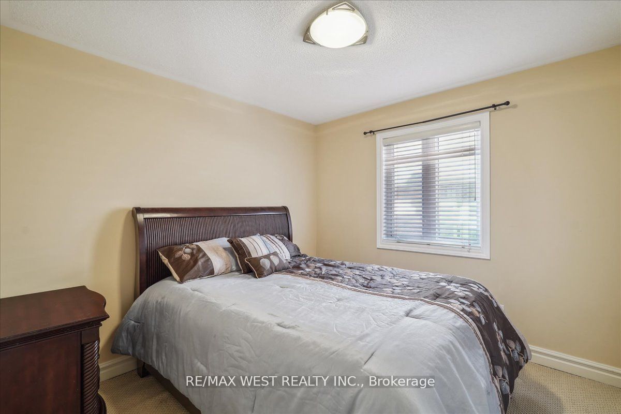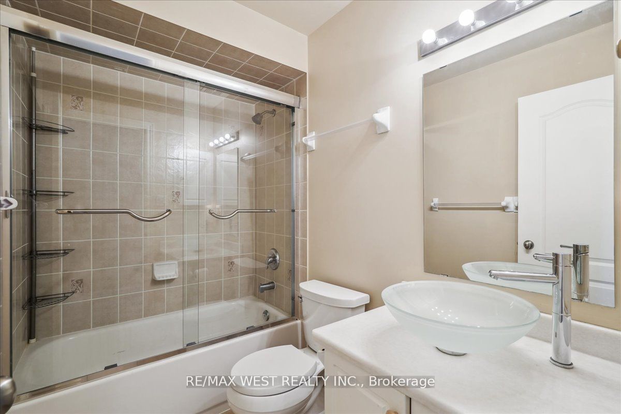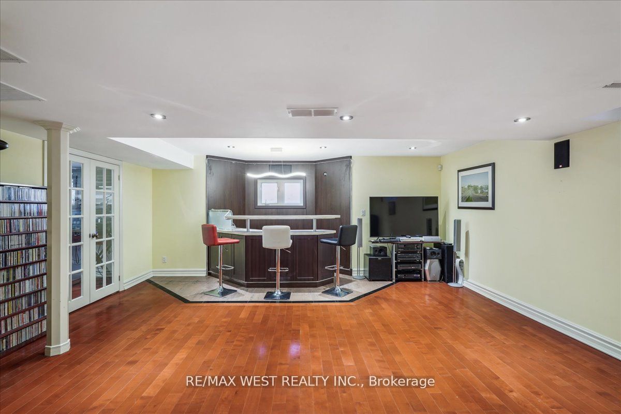Available - For Sale
Listing ID: N8239234
134 Huntingfield St , Vaughan, L4K 5S5, Ontario
| :*Welcome to 134 Huntingfield St.* Beautiful And Spacious 4 Bedroom/ 4 Bath Detached Home In Highly Sought After Family Friendly Neighborhood* Extensive Professionally Landscaped Front Interlocked Extended Driveway and Rear Patio*Desirable Layout, Open Concept Living/Dining Room*Stainless Steel Appliances, Eat-In Kitchen With Breakfast Bar, Walk-Out To Patio *Hardwood Floors, Gas Fireplace, 12ft Ceiling In Family Room *Spacious Primary Bedroom With Walk In Closet and 4Pc Ensuite* Completely Finished Basement W/ Separate Service Stairs *5th Bedroom In Basement* Ample Storage Space, Kitchenette *Bar*Cold Room*Gas BBQ Hookup* Conveniently Located Close To All Amenities, Schools, Shopping, Parks, Transit, and many more... |
| Extras: All Existing S/S Appliances Including (2) Fridges, Stove, Hood Fan, BI Dishwasher, Washer/Dryer, Basement Freezer, Basement Microwave, All Lighting Fixtures, All Window Coverings, Central Vacuum, Backyard Gazebo, Garage Dr Openers, Cameras. |
| Price | $1,650,000 |
| Taxes: | $5922.19 |
| Address: | 134 Huntingfield St , Vaughan, L4K 5S5, Ontario |
| Lot Size: | 38.10 x 81.71 (Feet) |
| Directions/Cross Streets: | Rutherford Rd/Dufferin St |
| Rooms: | 9 |
| Rooms +: | 1 |
| Bedrooms: | 4 |
| Bedrooms +: | 1 |
| Kitchens: | 1 |
| Family Room: | Y |
| Basement: | Finished, Sep Entrance |
| Property Type: | Detached |
| Style: | 2-Storey |
| Exterior: | Brick |
| Garage Type: | Built-In |
| (Parking/)Drive: | Private |
| Drive Parking Spaces: | 3 |
| Pool: | None |
| Approximatly Square Footage: | 2500-3000 |
| Property Features: | Park, Public Transit, School |
| Fireplace/Stove: | Y |
| Heat Source: | Gas |
| Heat Type: | Forced Air |
| Central Air Conditioning: | Central Air |
| Sewers: | Sewers |
| Water: | Municipal |
$
%
Years
This calculator is for demonstration purposes only. Always consult a professional
financial advisor before making personal financial decisions.
| Although the information displayed is believed to be accurate, no warranties or representations are made of any kind. |
| RE/MAX WEST REALTY INC. |
|
|

Ram Rajendram
Broker
Dir:
(416) 737-7700
Bus:
(416) 733-2666
Fax:
(416) 733-7780
| Book Showing | Email a Friend |
Jump To:
At a Glance:
| Type: | Freehold - Detached |
| Area: | York |
| Municipality: | Vaughan |
| Neighbourhood: | Patterson |
| Style: | 2-Storey |
| Lot Size: | 38.10 x 81.71(Feet) |
| Tax: | $5,922.19 |
| Beds: | 4+1 |
| Baths: | 4 |
| Fireplace: | Y |
| Pool: | None |
Locatin Map:
Payment Calculator:

