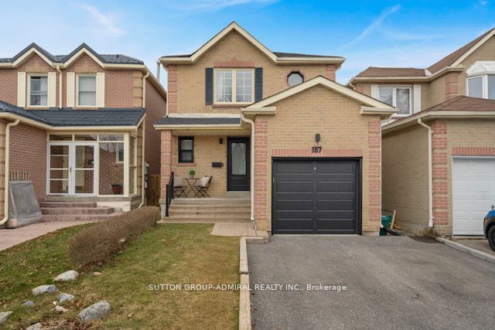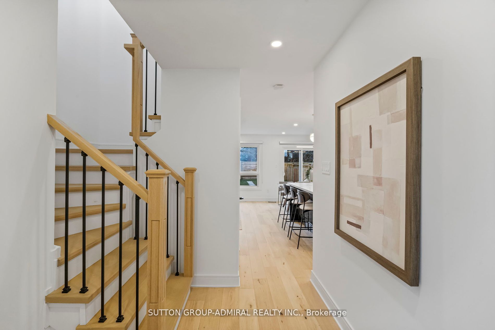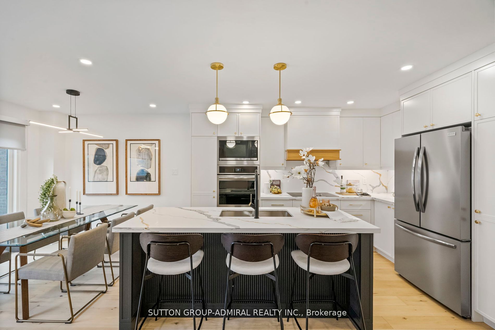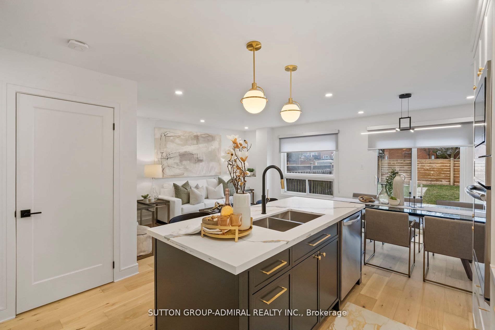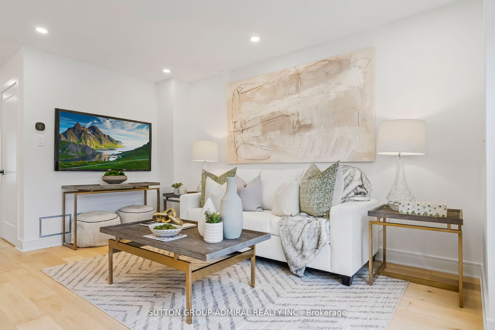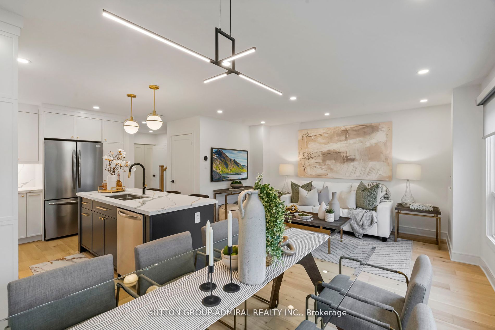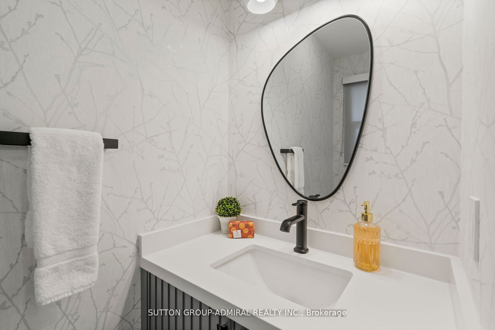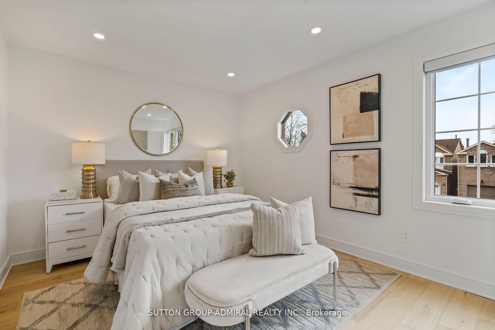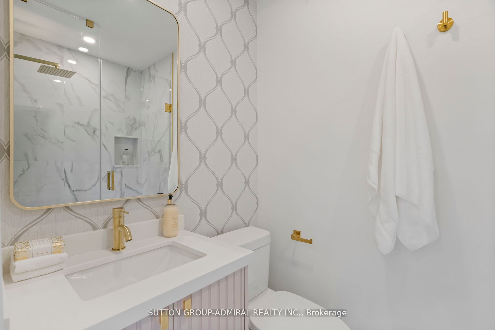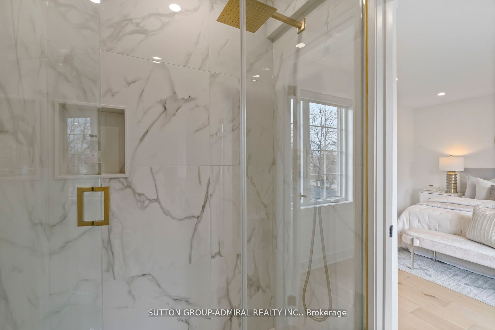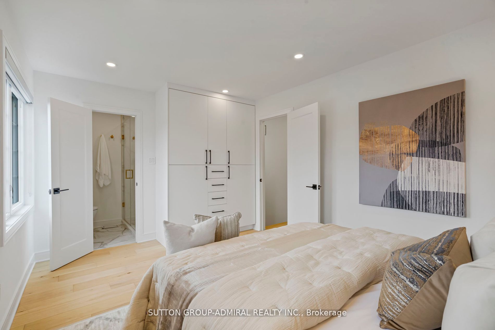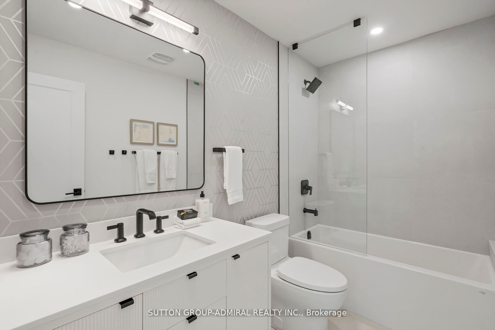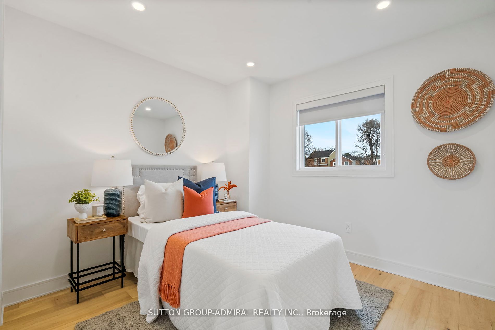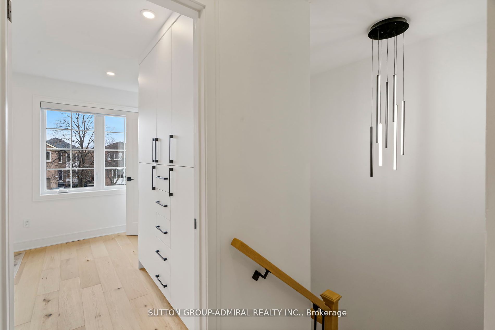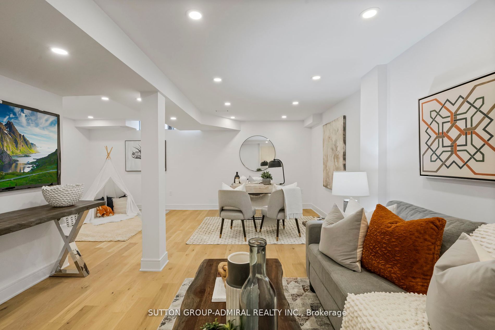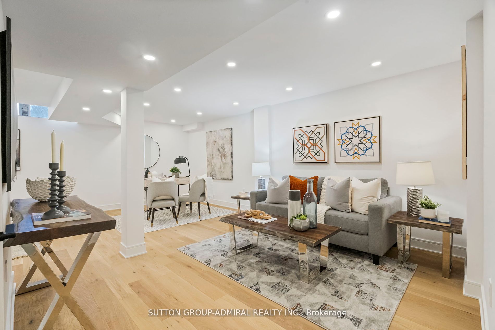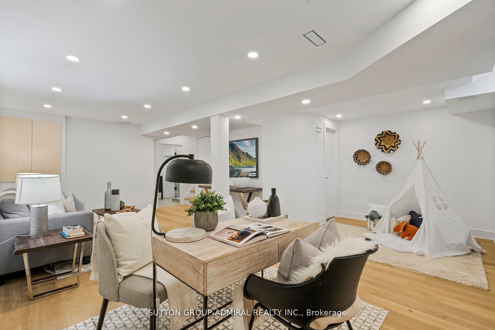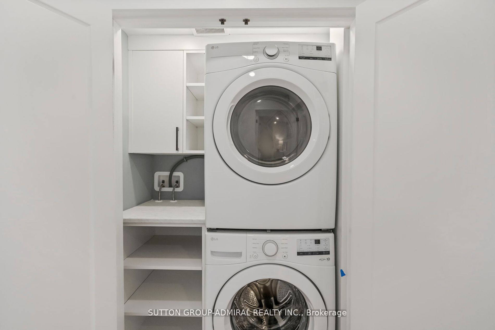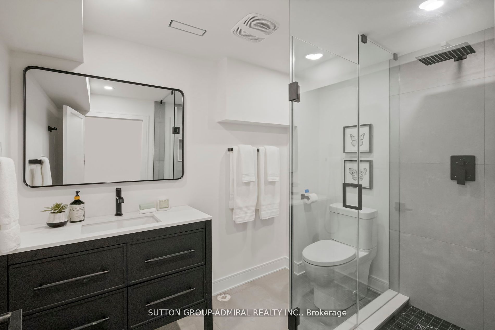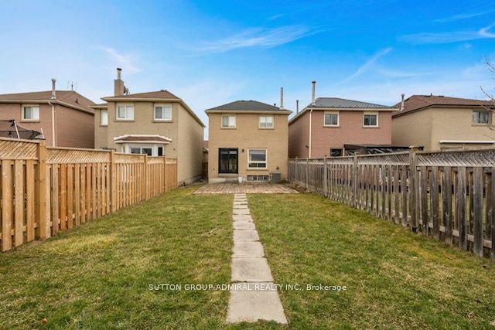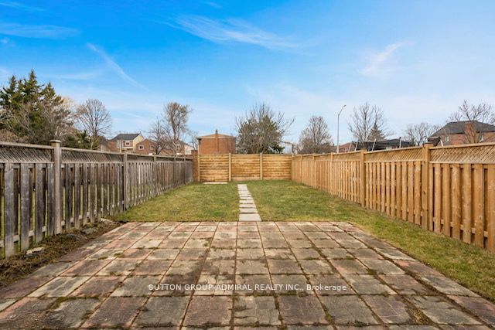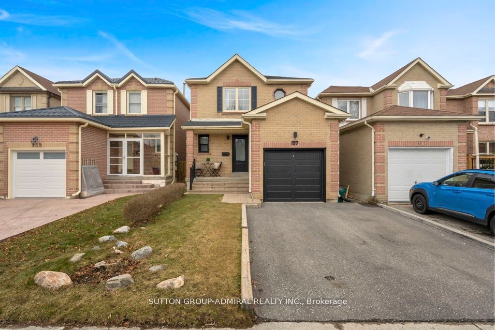Available - For Sale
Listing ID: N8235182
157 Gailcrest Circ , Vaughan, L4J 5W1, Ontario
| Welcome to 157 Gailcrest Circle, a one of a kind home in the heart of Thornhill. Renovated from top to bottom, this beautiful home offers: Modern high-end open concept kitchen with large center island including quartz countertop and backsplash, all new appliances, engineered hardwood and pot lights thru-out, newly added master bedroom 4 pc ensuite, custom closets, 2nd floor laundry, finished basement (insulated thru-out) that can easily be converted to more bedrooms, new staircase, doors, alarm system (smart home), new windows + ext door, roof, garage door and interior, large fenced backyard and much more! This wonderfully located 3+1 bed - 4 bath home is within walking distance to shopping malls, transit, places of worship, public and private schools. High efficiency furnace. |
| Extras: All new high end appliances, Window coverings, fully renovated!!!! |
| Price | $1,388,000 |
| Taxes: | $4976.87 |
| Address: | 157 Gailcrest Circ , Vaughan, L4J 5W1, Ontario |
| Lot Size: | 25.98 x 123.03 (Feet) |
| Directions/Cross Streets: | Bathurst & Clarke |
| Rooms: | 7 |
| Rooms +: | 1 |
| Bedrooms: | 3 |
| Bedrooms +: | 1 |
| Kitchens: | 1 |
| Family Room: | Y |
| Basement: | Apartment, Finished |
| Property Type: | Detached |
| Style: | 2-Storey |
| Exterior: | Brick |
| Garage Type: | Attached |
| (Parking/)Drive: | Private |
| Drive Parking Spaces: | 2 |
| Pool: | None |
| Fireplace/Stove: | Y |
| Heat Source: | Gas |
| Heat Type: | Forced Air |
| Central Air Conditioning: | Central Air |
| Sewers: | Sewers |
| Water: | Municipal |
$
%
Years
This calculator is for demonstration purposes only. Always consult a professional
financial advisor before making personal financial decisions.
| Although the information displayed is believed to be accurate, no warranties or representations are made of any kind. |
| SUTTON GROUP-ADMIRAL REALTY INC. |
|
|

Ram Rajendram
Broker
Dir:
(416) 737-7700
Bus:
(416) 733-2666
Fax:
(416) 733-7780
| Book Showing | Email a Friend |
Jump To:
At a Glance:
| Type: | Freehold - Detached |
| Area: | York |
| Municipality: | Vaughan |
| Neighbourhood: | Crestwood-Springfarm-Yorkhill |
| Style: | 2-Storey |
| Lot Size: | 25.98 x 123.03(Feet) |
| Tax: | $4,976.87 |
| Beds: | 3+1 |
| Baths: | 4 |
| Fireplace: | Y |
| Pool: | None |
Locatin Map:
Payment Calculator:

