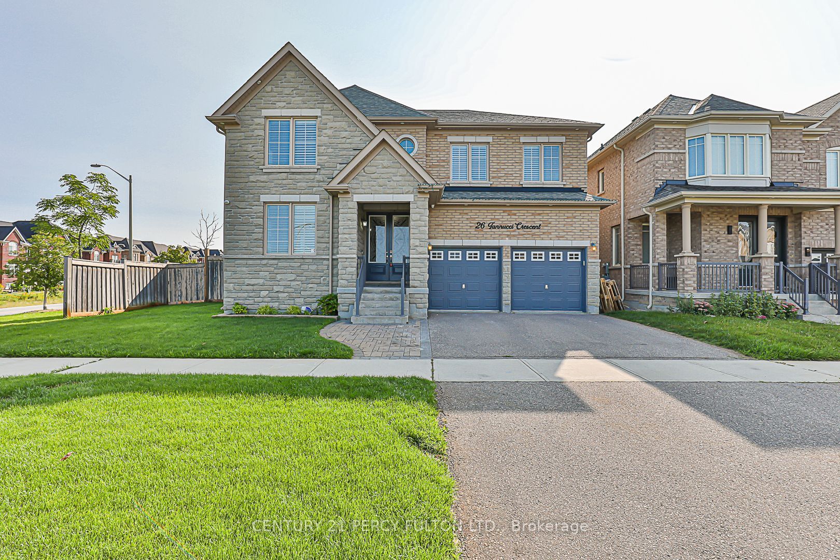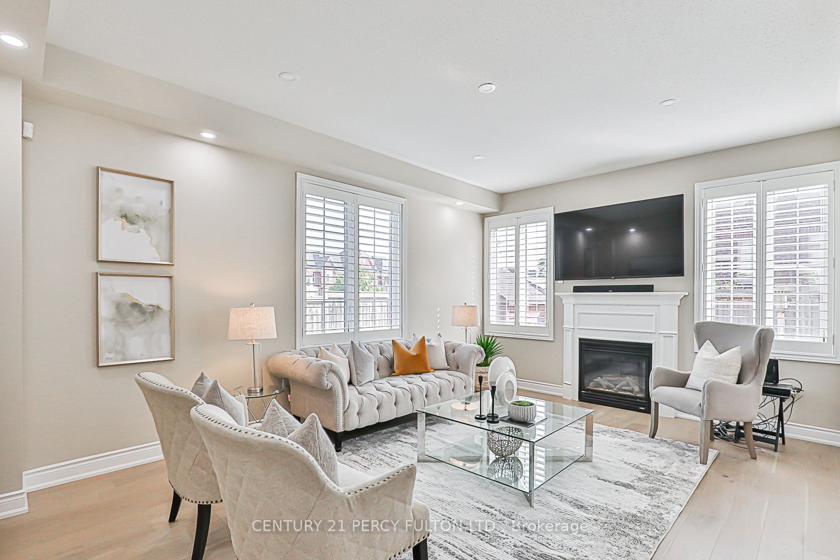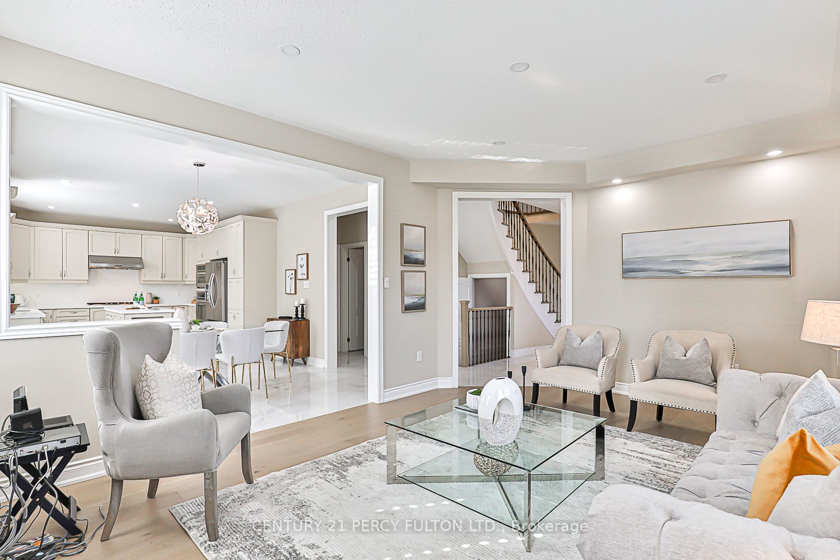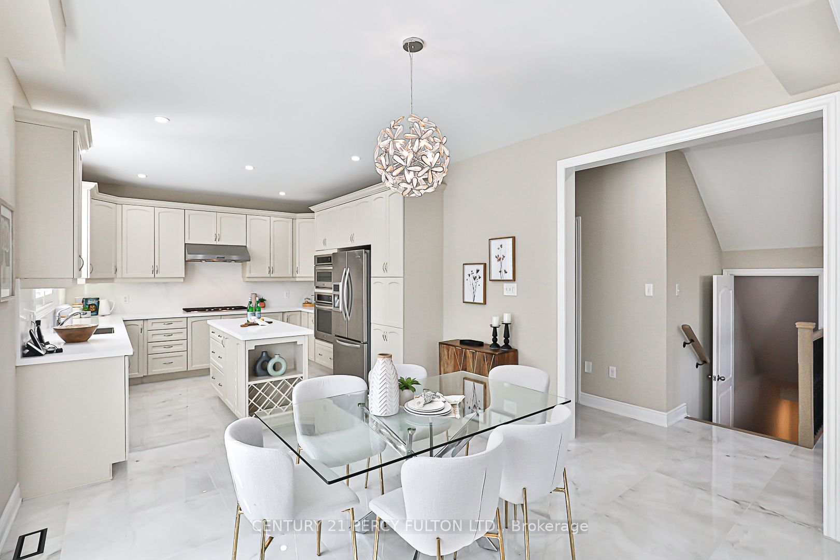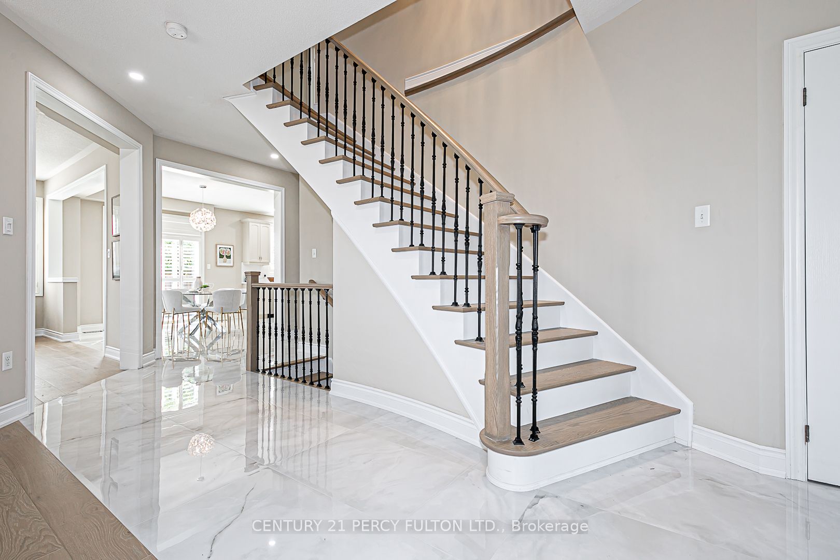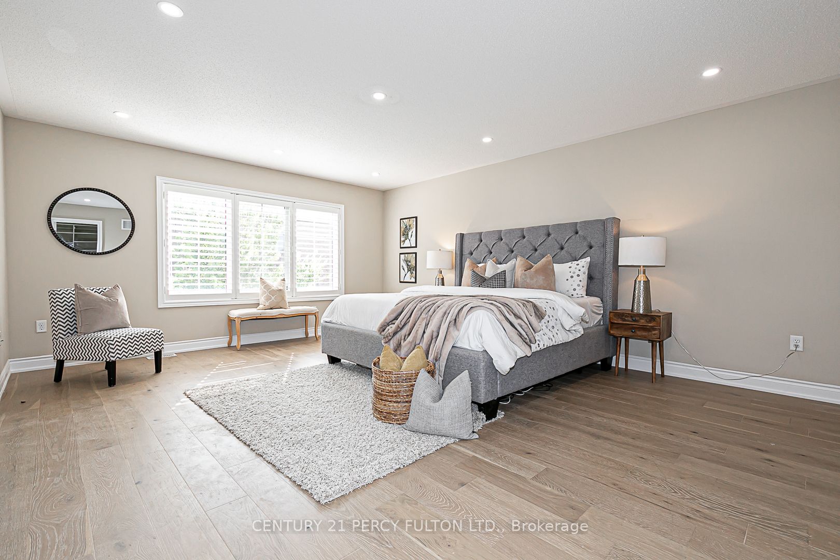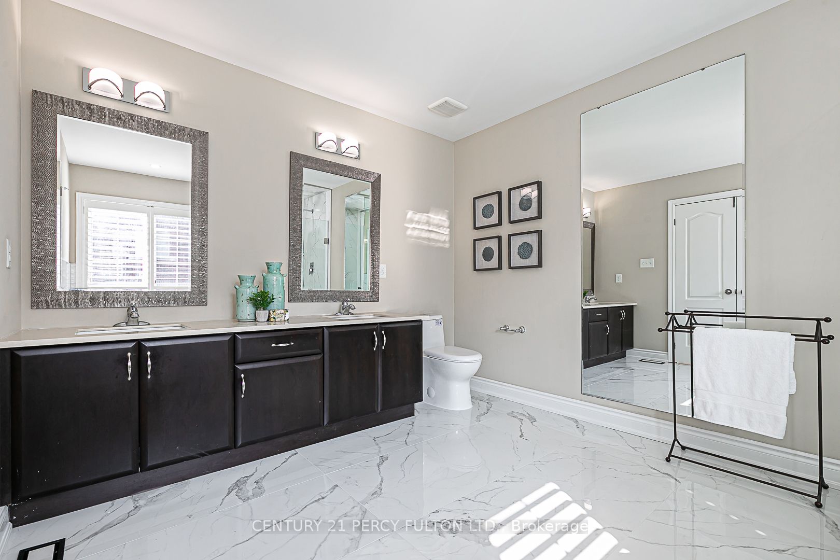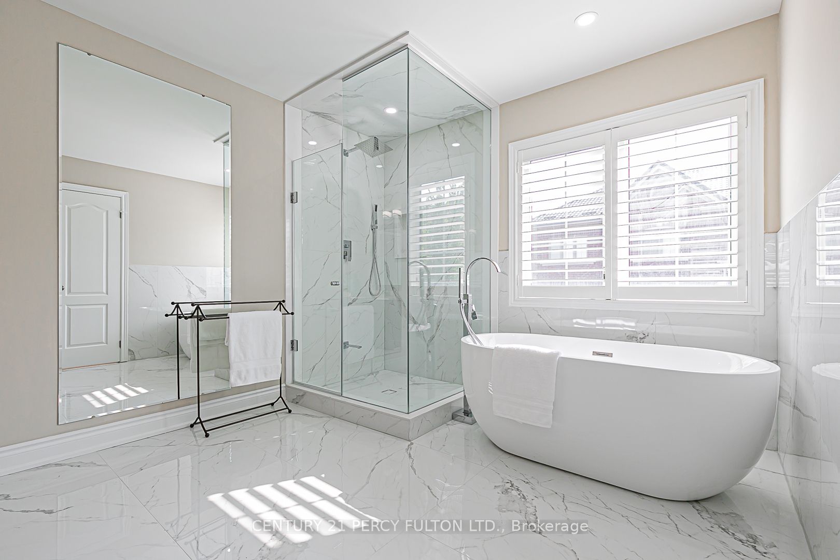Available - For Sale
Listing ID: N8221050
26 Iannucci Cres , Markham, L6E 0K5, Ontario
| Rarely Offered Premium 58' Lot Home on a family friendly street * Excellent curb-Appeal with Extensive Stone Frontage, Exterior Pot lights, Interlocking in front and backyard * The home offers abundance of upgrades with over $200k spent * Completely renovated 4 bedroom 5 bathroom with 9ft Ceilings on Main FL * Engineered Hardwood on Main and 2nd FL * Porcelain Tiles in Kitchen, Main FL Hallway, Laundry and Washrooms * Quartz Counters in Kitchen & Bathrooms with Undermount Sinks * Closet Organizers in Bedrooms * Legally finished basement with Wet Bar, Theatre Room with Concealed In Wall and Ceiling Speakers * California Shutters * Oak Stairs w/Wrought Iron Pickets * 3 Washrooms on the 2nd FL * Hot Tub in the backyard * Sprinkler System * Security alarm and cameras * Custom Shelving in basement storage area and Garage * Walking distance to Parks and Schools * Close to Hwy 407. |
| Price | $1,999,800 |
| Taxes: | $7263.26 |
| Assessment Year: | 2023 |
| Address: | 26 Iannucci Cres , Markham, L6E 0K5, Ontario |
| Lot Size: | 58.66 x 88.74 (Feet) |
| Directions/Cross Streets: | Ninth Line & Major Mackenzie |
| Rooms: | 9 |
| Rooms +: | 3 |
| Bedrooms: | 4 |
| Bedrooms +: | |
| Kitchens: | 1 |
| Family Room: | Y |
| Basement: | Finished |
| Approximatly Age: | 6-15 |
| Property Type: | Detached |
| Style: | 2-Storey |
| Exterior: | Brick, Stone |
| Garage Type: | Attached |
| (Parking/)Drive: | Private |
| Drive Parking Spaces: | 4 |
| Pool: | None |
| Approximatly Age: | 6-15 |
| Approximatly Square Footage: | 3000-3500 |
| Fireplace/Stove: | Y |
| Heat Source: | Gas |
| Heat Type: | Forced Air |
| Central Air Conditioning: | Central Air |
| Sewers: | Sewers |
| Water: | Municipal |
$
%
Years
This calculator is for demonstration purposes only. Always consult a professional
financial advisor before making personal financial decisions.
| Although the information displayed is believed to be accurate, no warranties or representations are made of any kind. |
| CENTURY 21 PERCY FULTON LTD. |
|
|

Ram Rajendram
Broker
Dir:
(416) 737-7700
Bus:
(416) 733-2666
Fax:
(416) 733-7780
| Virtual Tour | Book Showing | Email a Friend |
Jump To:
At a Glance:
| Type: | Freehold - Detached |
| Area: | York |
| Municipality: | Markham |
| Neighbourhood: | Greensborough |
| Style: | 2-Storey |
| Lot Size: | 58.66 x 88.74(Feet) |
| Approximate Age: | 6-15 |
| Tax: | $7,263.26 |
| Beds: | 4 |
| Baths: | 5 |
| Fireplace: | Y |
| Pool: | None |
Locatin Map:
Payment Calculator:

