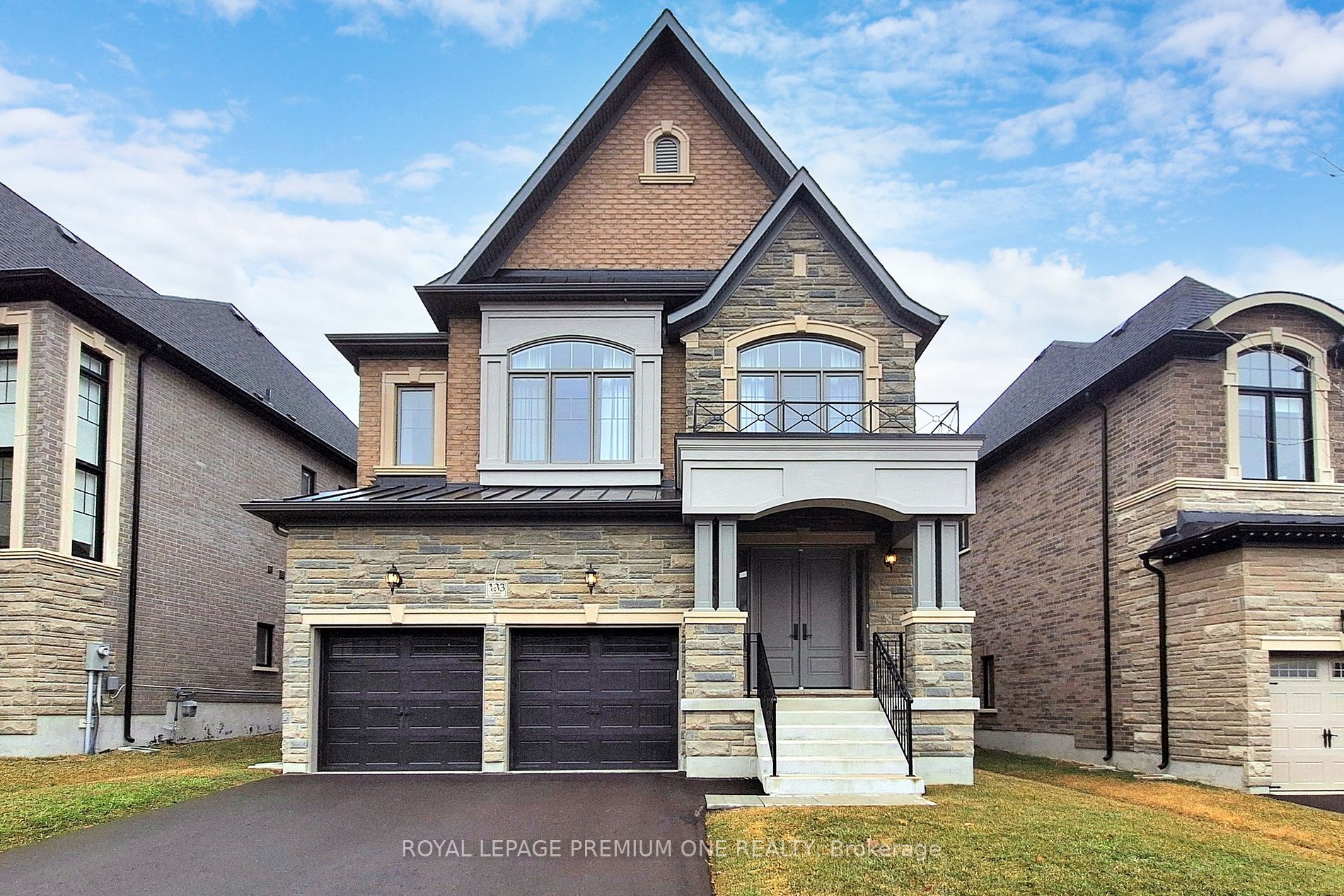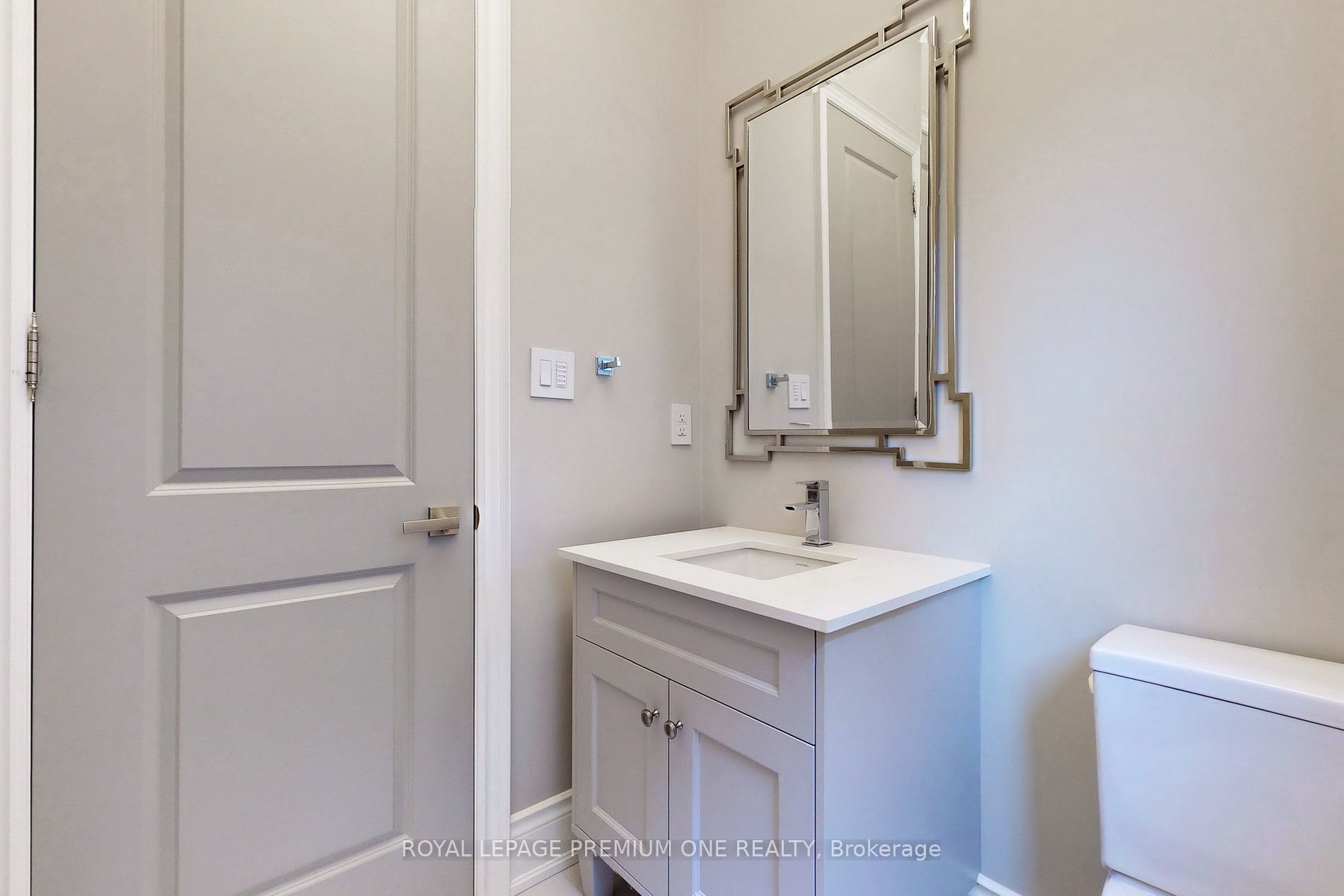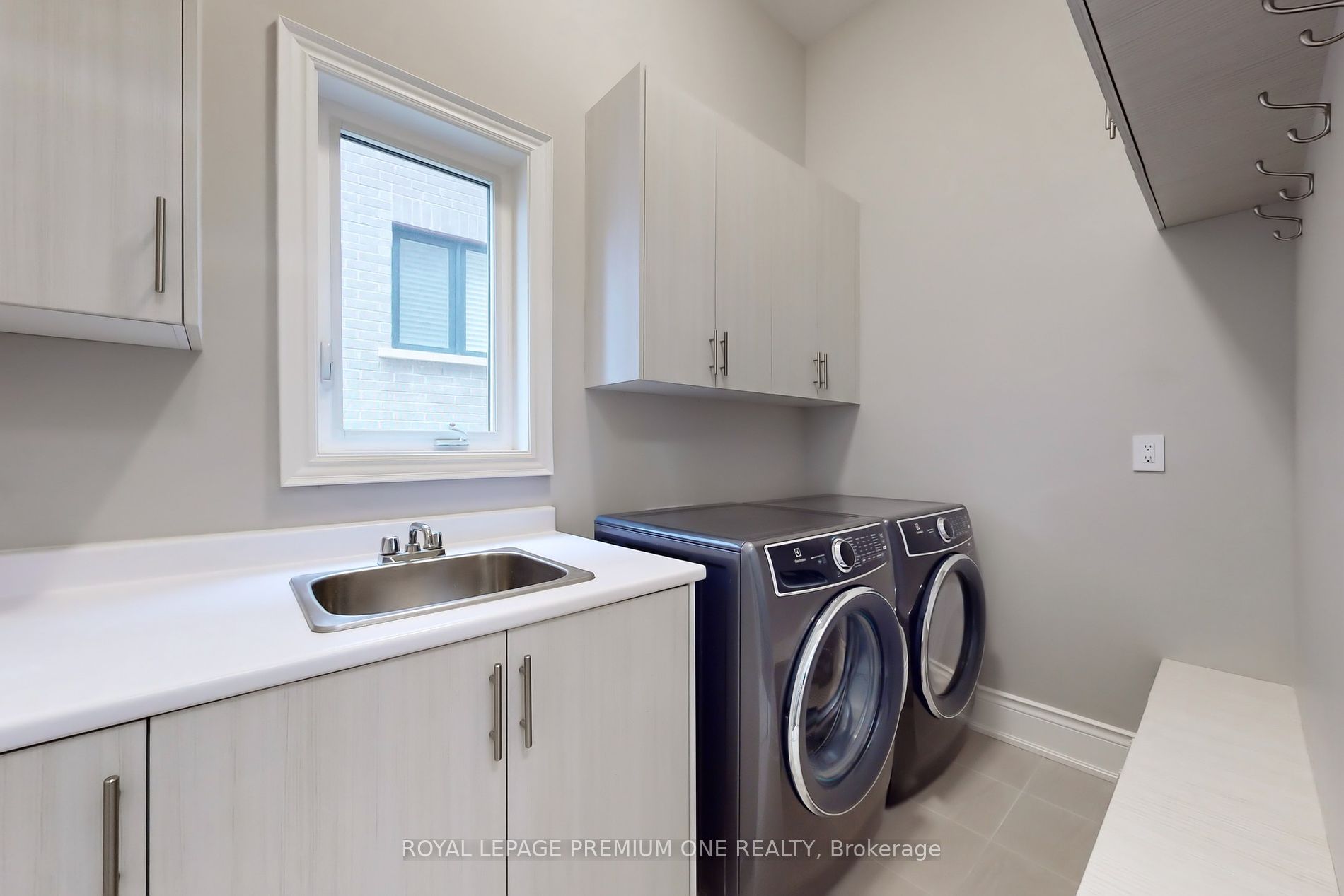Available - For Sale
Listing ID: N8220656
133 Cannes Ave , Vaughan, L4H 5A8, Ontario
| Stunning 1 Yr Old Home w/Upgraded features t/o means you can settle in w/o lifting a finger.The open concept layout w/10ft ceiling on main flr creates an inviting space for daily living & entertaining.Enter the Family rm w/large custom wndws bathe the rms in natural light.The centerpiece of this space is the modern 2-sided F/P that unites the dining rm together. The heart of the home, the gourmet kit. Custom two-toned cabinetry, sleek white quartzite leather countertops,backsplash & top-of-the-line app & detailed ceiling. As you make your way to the bdrms to 9ft on the 2nd flr you'll find primary suite w/tray ceiling, a spacious layout, & lrg wndws.The en-suite bthrm is a spa-like oasis,featuring a soaking tub,w/i frameless glass shower & dual vanities.Each additional bdrm is generously sized, offering comfort for family & guests.Hrdwd flrs & elegant finishes t/o,Custom closets & built-ins for efficient storage.Upgrade vanities height, quartz countertop, toilets Panasonic whisper vent. |
| Extras: Control4 Automation allows you to control lighting, temperatur. Smart Garage Opener,Wifi smart irrigation sys.Cameral cabling R/I IP (Cat6),Surround sound speakers in ceiling(no receiver),wireless access point(UAP-AC-LITE),PoE Injector. |
| Price | $2,450,000 |
| Taxes: | $7333.23 |
| Address: | 133 Cannes Ave , Vaughan, L4H 5A8, Ontario |
| Lot Size: | 47.00 x 104.00 (Feet) |
| Directions/Cross Streets: | Major Mackenzie & Weston Road |
| Rooms: | 10 |
| Bedrooms: | 4 |
| Bedrooms +: | |
| Kitchens: | 1 |
| Family Room: | Y |
| Basement: | Unfinished |
| Approximatly Age: | 0-5 |
| Property Type: | Detached |
| Style: | 2-Storey |
| Exterior: | Brick, Stone |
| Garage Type: | Attached |
| (Parking/)Drive: | Pvt Double |
| Drive Parking Spaces: | 4 |
| Pool: | None |
| Approximatly Age: | 0-5 |
| Approximatly Square Footage: | 2500-3000 |
| Property Features: | Grnbelt/Cons, Hospital, Park, School |
| Fireplace/Stove: | Y |
| Heat Source: | Gas |
| Heat Type: | Forced Air |
| Central Air Conditioning: | Central Air |
| Laundry Level: | Main |
| Elevator Lift: | N |
| Sewers: | Sewers |
| Water: | Municipal |
$
%
Years
This calculator is for demonstration purposes only. Always consult a professional
financial advisor before making personal financial decisions.
| Although the information displayed is believed to be accurate, no warranties or representations are made of any kind. |
| ROYAL LEPAGE PREMIUM ONE REALTY |
|
|

Ram Rajendram
Broker
Dir:
(416) 737-7700
Bus:
(416) 733-2666
Fax:
(416) 733-7780
| Virtual Tour | Book Showing | Email a Friend |
Jump To:
At a Glance:
| Type: | Freehold - Detached |
| Area: | York |
| Municipality: | Vaughan |
| Neighbourhood: | Vellore Village |
| Style: | 2-Storey |
| Lot Size: | 47.00 x 104.00(Feet) |
| Approximate Age: | 0-5 |
| Tax: | $7,333.23 |
| Beds: | 4 |
| Baths: | 4 |
| Fireplace: | Y |
| Pool: | None |
Locatin Map:
Payment Calculator:


























