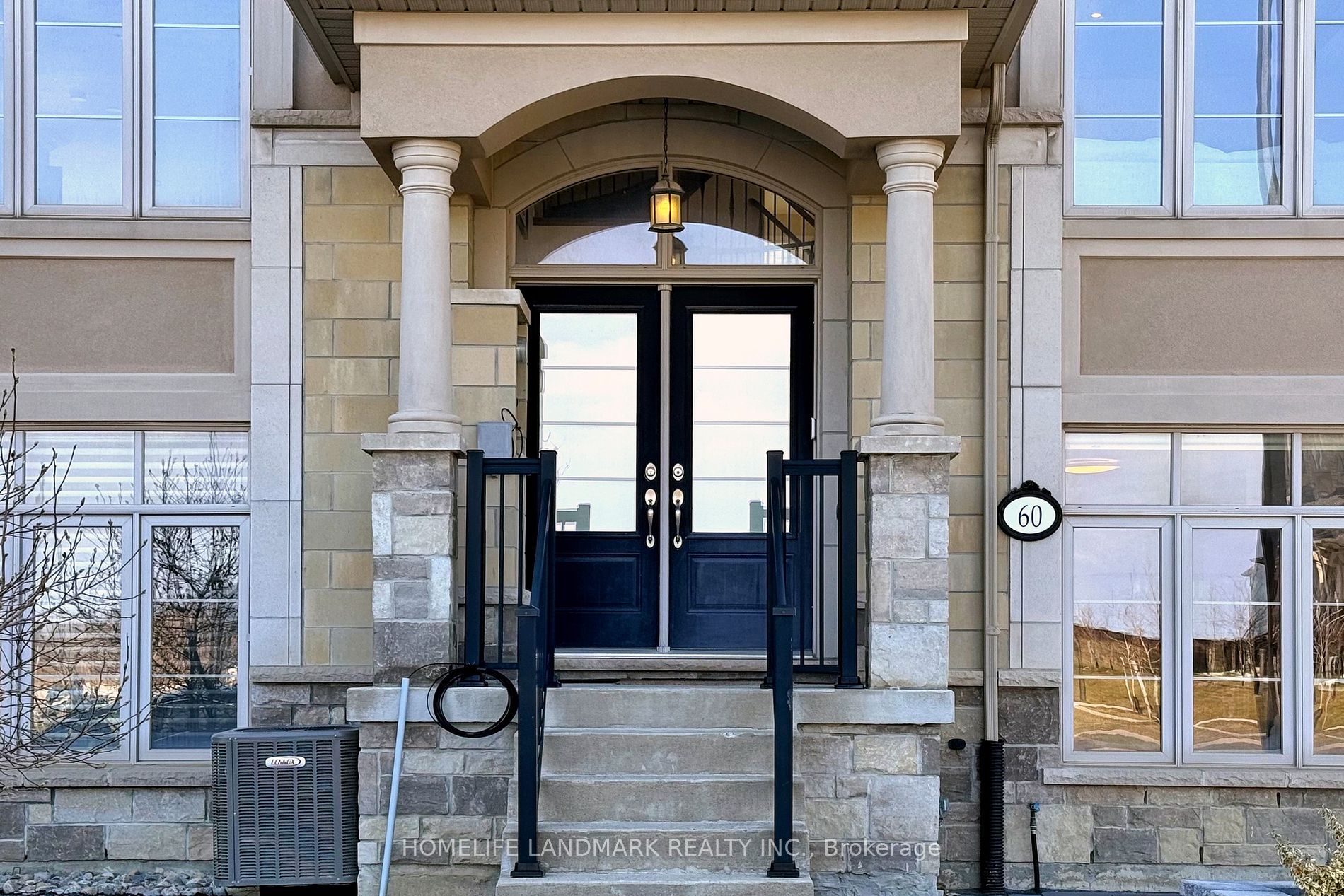Available - For Sale
Listing ID: N8221578
60 Grand Trunk Ave , Vaughan, L6A 0X8, Ontario
| MUST SEE!! Premium F-R-E-E-H-O-L-D Large C-O-R-N-E-R Lot Modern Luxury Townhome Overlooking P-A-R-K In Prestigious Patterson! Feels Like A Semi with Large Windows on Front & Back & Side Enjoying Every Bright and Sunny Days! Brilliant Layout w/2-Car Garage and Direct Home Access, Oversized Terrace 20'x20' Extends the Outdoor Living Spaces, Extra Large Laundry Rm W/Window. Master Bedrm W/Walkout To Balcony! Modern Upgraded Kitchen W/Granite C-Tops & Backsplash, S/S Appl-s, Hardwood Flrs Throughout, All Rooms Filled With Natural Light; Professional Landscaping w/Fenced Side Yard! Steps To Top Schools, Parks, Shops, Vaughan's Hospital, 2 Go Stations, Hwy407/401/400/404. Don't Miss This Opportunity to Own Your Dream Home!++++ See Virtual Tour! |
| Extras: Fully Freehold-No POTL Fees! Premium Corner Lot! Overlooking The Park! 2-Car Garage, Chic Upgrades! Hardwood Floors Throu-out, No Carpet! Interlock and Garden Landscaping/New Lawn/Update Sprinkler(2022) |
| Price | $1,469,000 |
| Taxes: | $4990.76 |
| Address: | 60 Grand Trunk Ave , Vaughan, L6A 0X8, Ontario |
| Lot Size: | 29.98 x 99.80 (Feet) |
| Directions/Cross Streets: | Dufferin/Rutherford |
| Rooms: | 9 |
| Bedrooms: | 3 |
| Bedrooms +: | |
| Kitchens: | 1 |
| Family Room: | Y |
| Basement: | Fin W/O |
| Property Type: | Att/Row/Twnhouse |
| Style: | 3-Storey |
| Exterior: | Stone, Stucco/Plaster |
| Garage Type: | Built-In |
| (Parking/)Drive: | Private |
| Drive Parking Spaces: | 2 |
| Pool: | None |
| Approximatly Square Footage: | 2000-2500 |
| Fireplace/Stove: | N |
| Heat Source: | Gas |
| Heat Type: | Forced Air |
| Central Air Conditioning: | Central Air |
| Laundry Level: | Lower |
| Sewers: | Sewers |
| Water: | Municipal |
$
%
Years
This calculator is for demonstration purposes only. Always consult a professional
financial advisor before making personal financial decisions.
| Although the information displayed is believed to be accurate, no warranties or representations are made of any kind. |
| HOMELIFE LANDMARK REALTY INC. |
|
|

Ram Rajendram
Broker
Dir:
(416) 737-7700
Bus:
(416) 733-2666
Fax:
(416) 733-7780
| Virtual Tour | Book Showing | Email a Friend |
Jump To:
At a Glance:
| Type: | Freehold - Att/Row/Twnhouse |
| Area: | York |
| Municipality: | Vaughan |
| Neighbourhood: | Patterson |
| Style: | 3-Storey |
| Lot Size: | 29.98 x 99.80(Feet) |
| Tax: | $4,990.76 |
| Beds: | 3 |
| Baths: | 4 |
| Fireplace: | N |
| Pool: | None |
Locatin Map:
Payment Calculator:


























