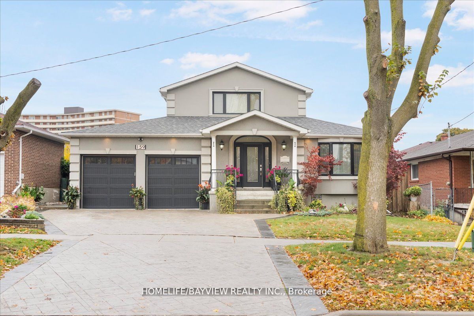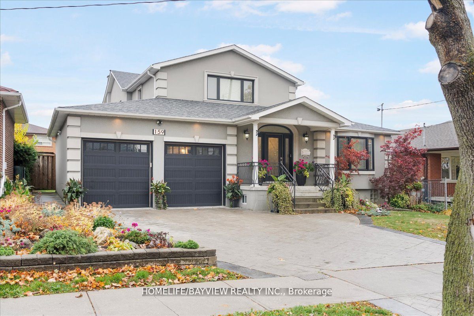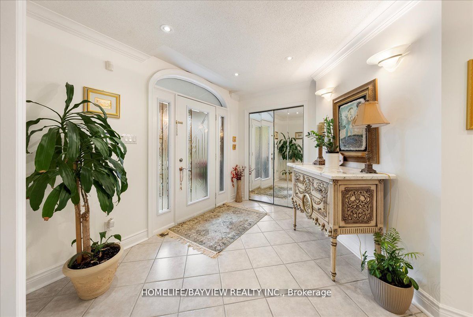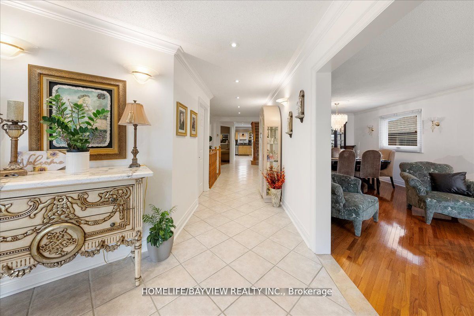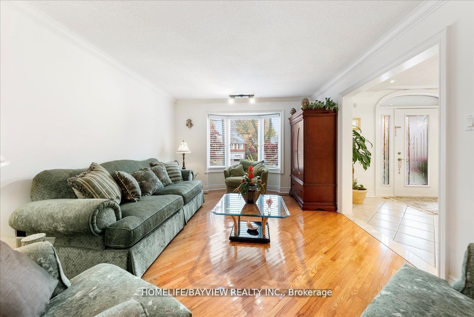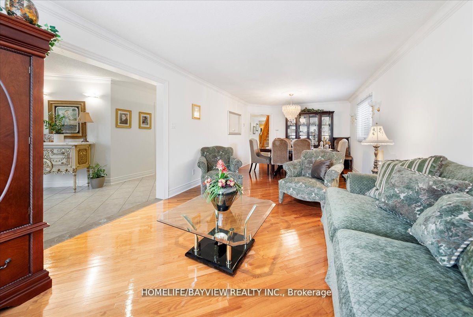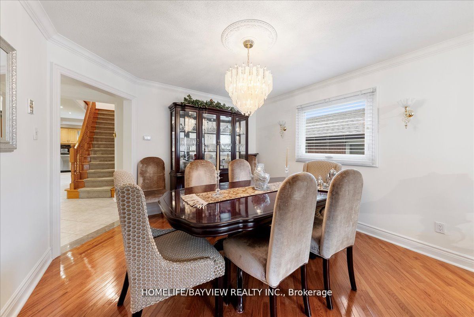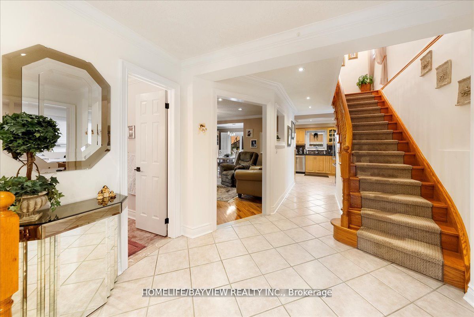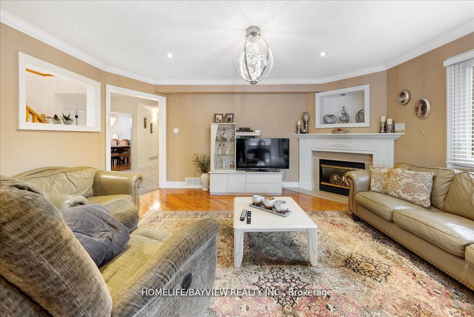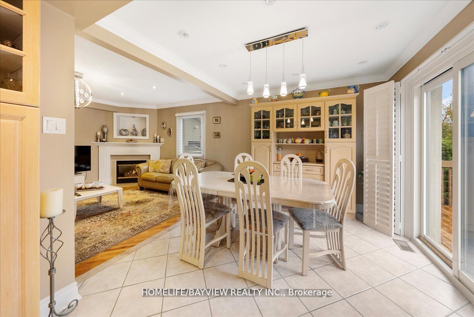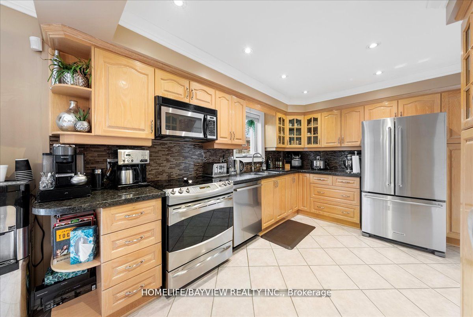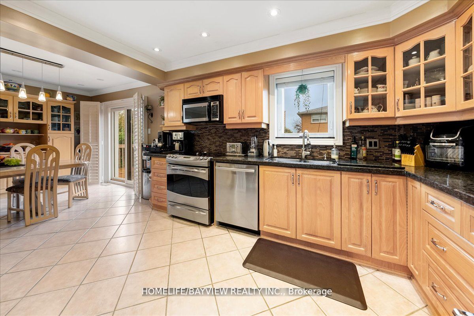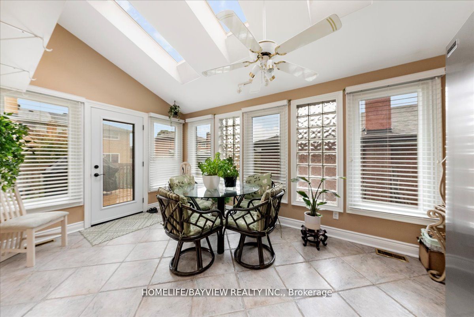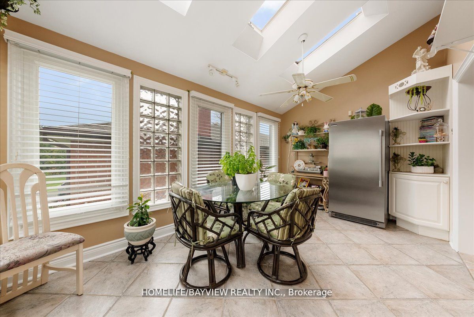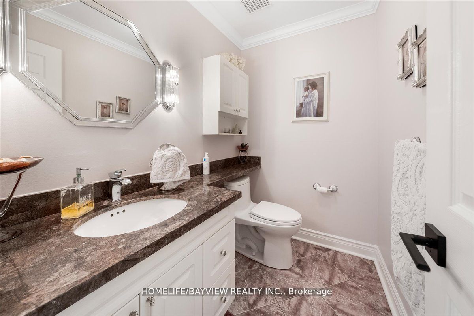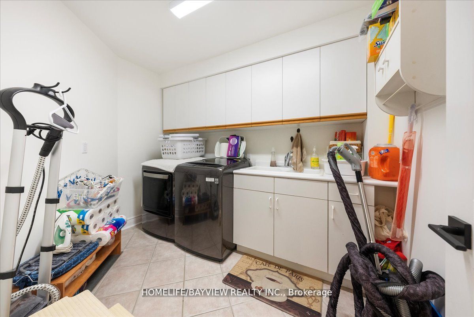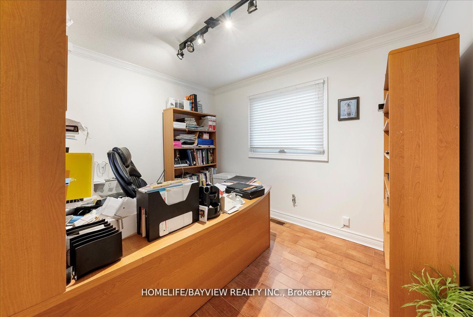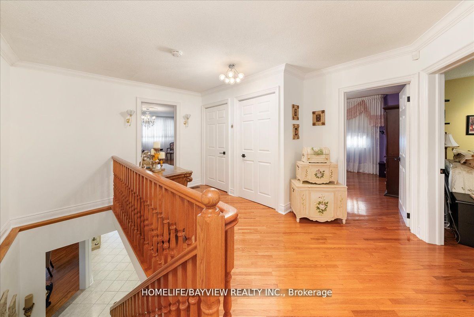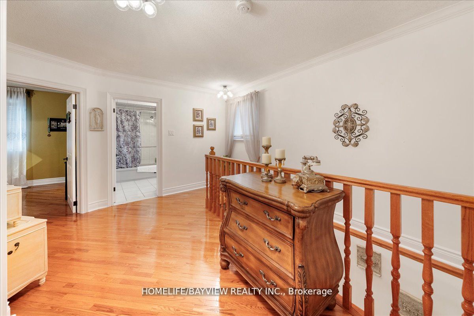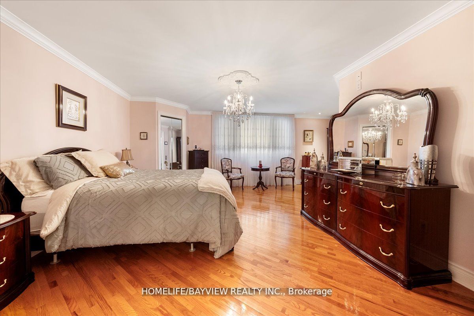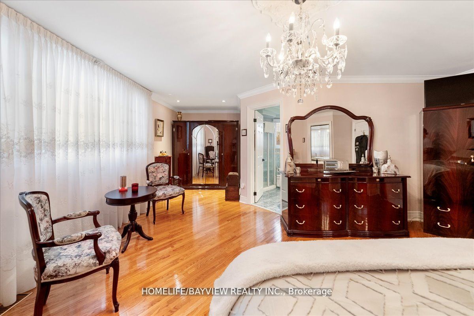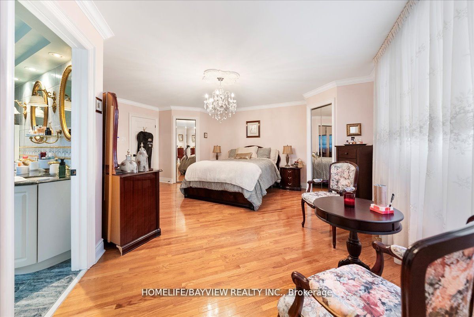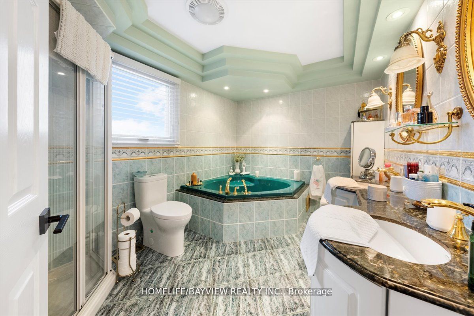Available - For Sale
Listing ID: C8216534
159 Brian Dr North , Toronto, M2J 3Y8, Ontario
| Beautiful Reno'd 3 Bdrm, 3 Car Garage Home in High Demand ''Pleasant View" Location! Home Boasts A Sunroom Addition W 3 Skylights; Gorgeous Kit W Granite Counters & B/I Stainless Steel Appliances! Open Con Living/Dining W Strip Floors! Large Family Room W Gas/F.P! Main Floor Den /Office! 3 Large Bdrms W Primary Having a 5Pc Ensuite W Jacuzzi Tub &His/Her Closets! Fin Basement 1 Bedrm Apartment W/ Sep entrance! Could be Converted to 2 bedrm W New Vinyl Floors, Kit, Bedrm, Wet Bar & 3PC Bath! Stamped Drive /Walk! Furnace 23'/ A/C 22'/ Roof 18'/ Windows 22'/Deck 23'/ HWT 18'. Steps to shops, schools, Transit and Parks!! |
| Extras: Stainless Steel ( Fridge, Stove, B/I Micro, BI D/washer) Central Air Conditioning, Central Vac, EGDO & 2 Remotes, Alarm Owned, Humidifier, Bsmt Fridge, Bsmt Stove, Yard Shed, Garden Shed, ELF'S ,Window Coverings Hot water Tank Owned, |
| Price | $1,899,000 |
| Taxes: | $7695.46 |
| Address: | 159 Brian Dr North , Toronto, M2J 3Y8, Ontario |
| Lot Size: | 56.00 x 127.00 (Feet) |
| Directions/Cross Streets: | Sheppard/Victoria Park |
| Rooms: | 10 |
| Rooms +: | 1 |
| Bedrooms: | 3 |
| Bedrooms +: | 1 |
| Kitchens: | 1 |
| Kitchens +: | 1 |
| Family Room: | Y |
| Basement: | Finished, Sep Entrance |
| Property Type: | Detached |
| Style: | 2-Storey |
| Exterior: | Brick, Stucco/Plaster |
| Garage Type: | Built-In |
| (Parking/)Drive: | Pvt Double |
| Drive Parking Spaces: | 5 |
| Pool: | None |
| Approximatly Square Footage: | 2500-3000 |
| Fireplace/Stove: | Y |
| Heat Source: | Gas |
| Heat Type: | Forced Air |
| Central Air Conditioning: | Central Air |
| Laundry Level: | Main |
| Sewers: | Sewers |
| Water: | Municipal |
$
%
Years
This calculator is for demonstration purposes only. Always consult a professional
financial advisor before making personal financial decisions.
| Although the information displayed is believed to be accurate, no warranties or representations are made of any kind. |
| HOMELIFE/BAYVIEW REALTY INC. |
|
|

Ram Rajendram
Broker
Dir:
(416) 737-7700
Bus:
(416) 733-2666
Fax:
(416) 733-7780
| Virtual Tour | Book Showing | Email a Friend |
Jump To:
At a Glance:
| Type: | Freehold - Detached |
| Area: | Toronto |
| Municipality: | Toronto |
| Neighbourhood: | Pleasant View |
| Style: | 2-Storey |
| Lot Size: | 56.00 x 127.00(Feet) |
| Tax: | $7,695.46 |
| Beds: | 3+1 |
| Baths: | 4 |
| Fireplace: | Y |
| Pool: | None |
Locatin Map:
Payment Calculator:

