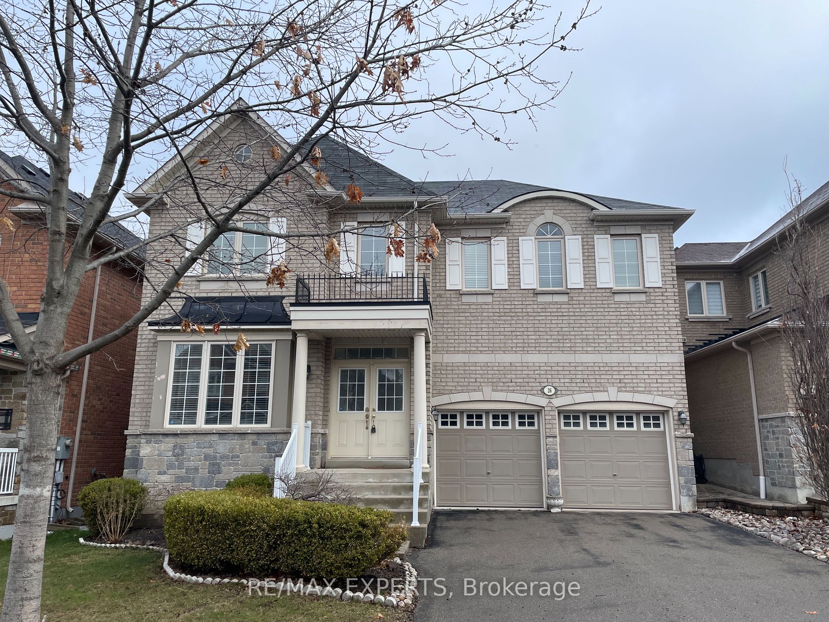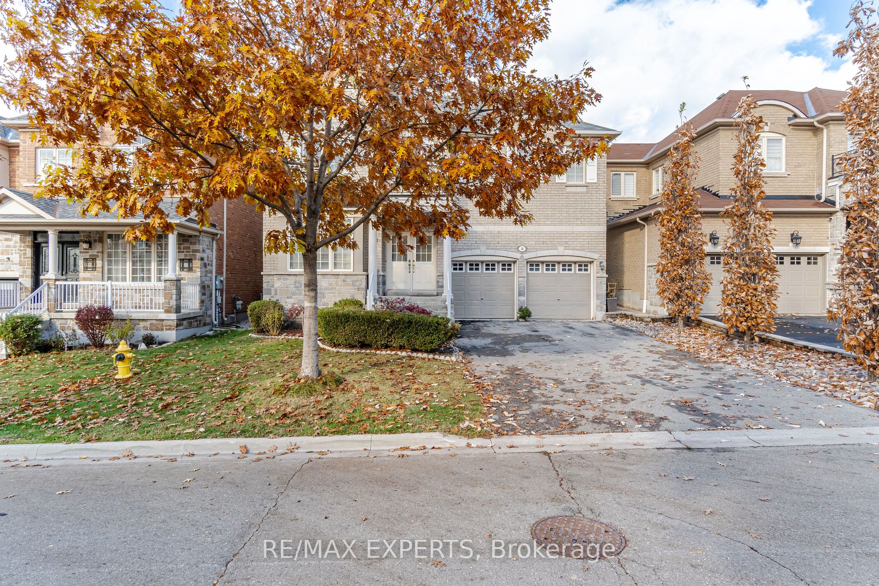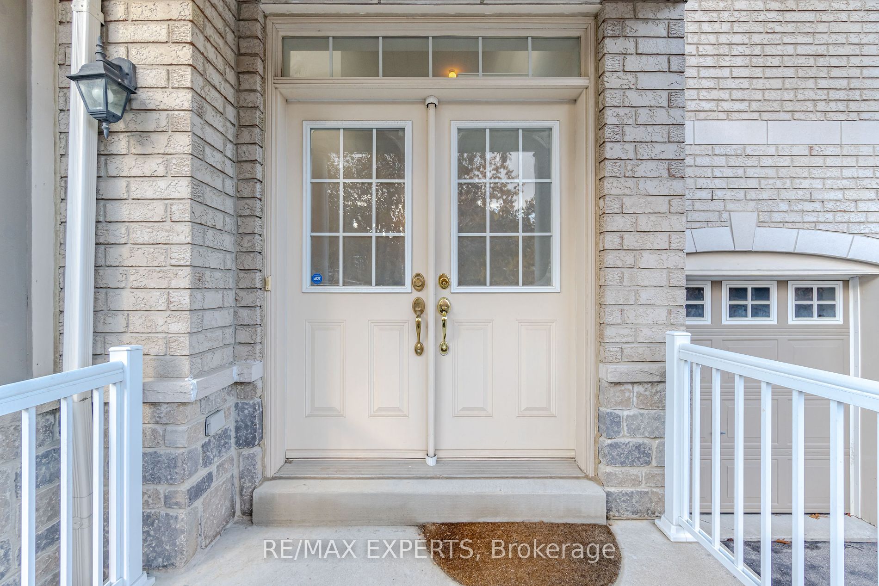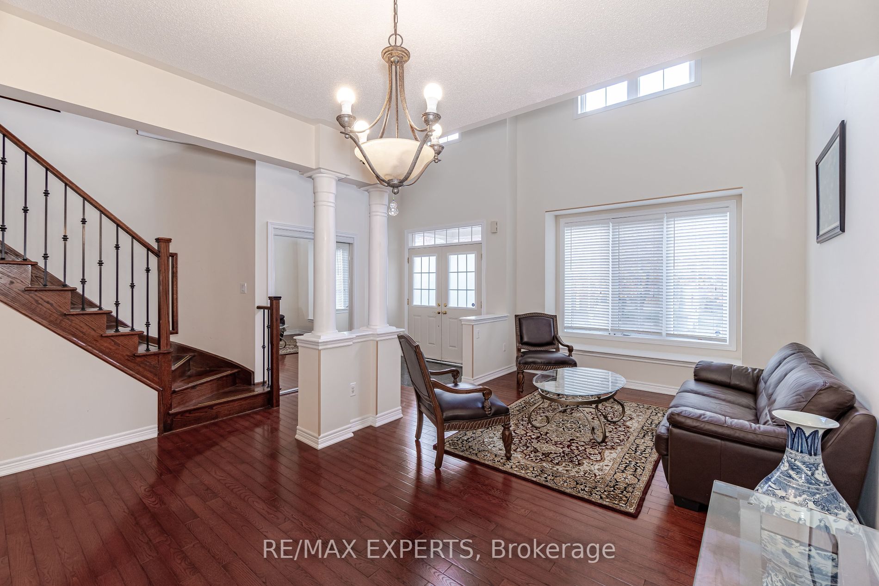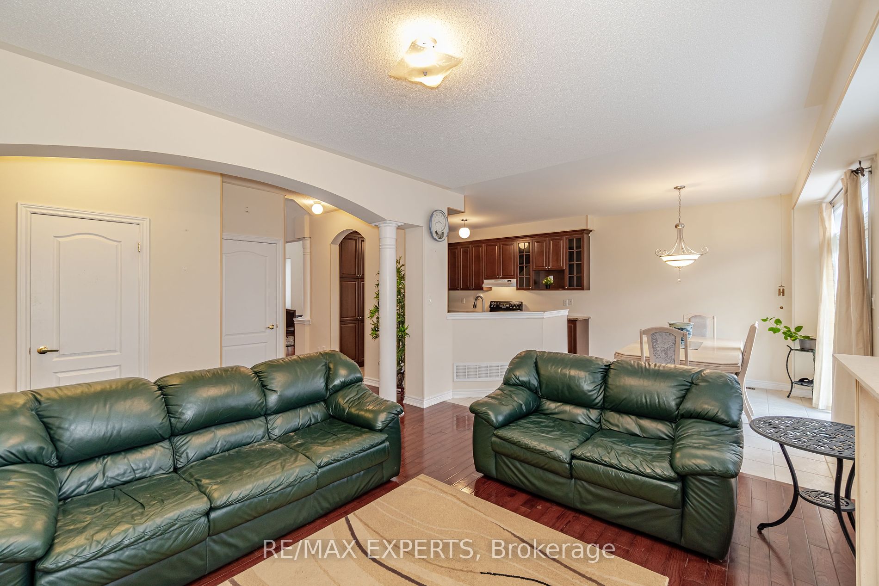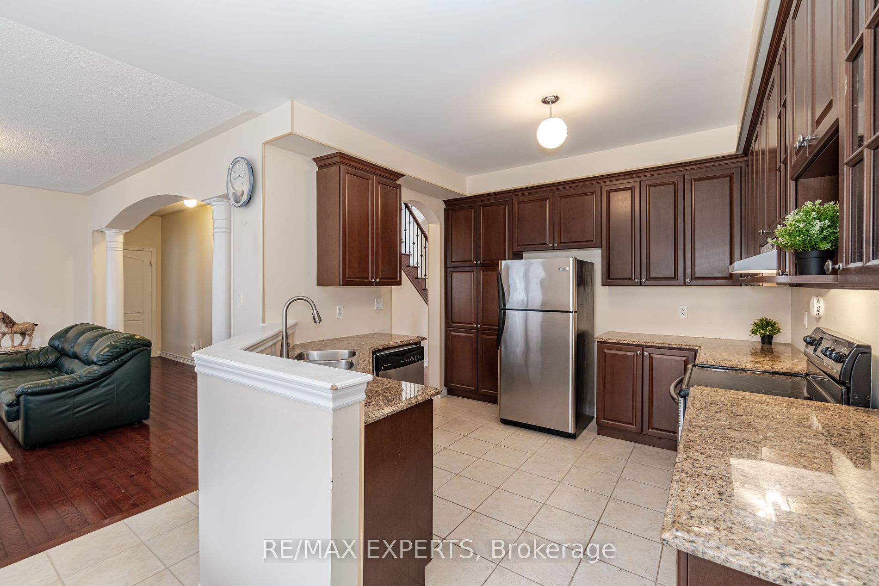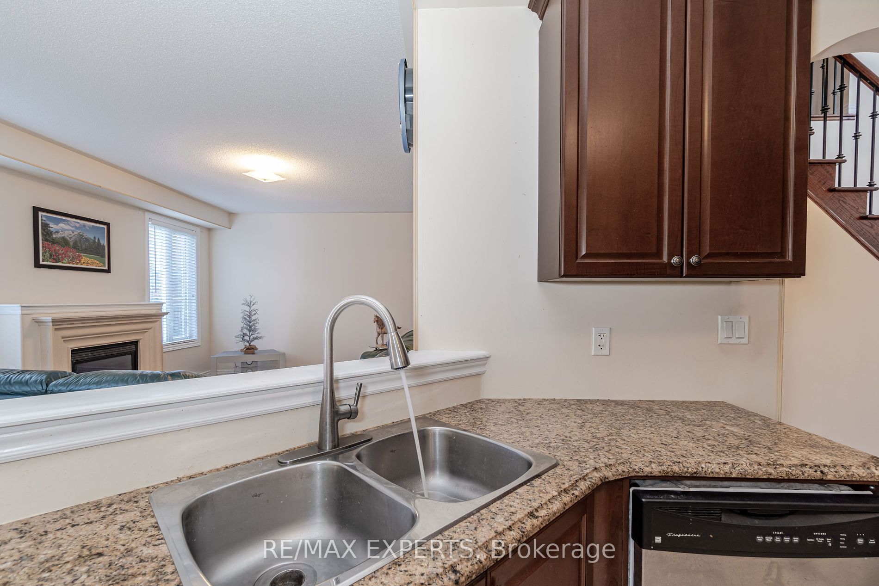Available - For Sale
Listing ID: N8206558
26 Bosco Dr , Vaughan, L4H 0L9, Ontario
| Beautiful Aspen Ridge four bedroom home in sought after neighbourhood of Vellore Village. Over 2845 sq.ft (MPAC) of elegance with cathedral ceiling in living room, abundance of gorgeous cabinets & granite counters in kitchen, large breakfast area overlooking family room, multi-functional separate den with French door. Four generous bedrooms all together upstairs with primary bedroom offering spacious 5 piece ensuite with separate shower & soothing oval tub. Semi ensuite in other bedrooms. The basement is ready for your imagination with cold room & rough in washroom. This immaculate home has a well planned layout and eye catching richly stained hardwood flooring. This ideal four bedroom, four washroom home with interior garage access, is ideally located close to major shopping, transportation, schools, churches, highway access and more. |
| Extras: Stone foyer, hardwood flooring, gas fireplace, garage access, fenced yard. |
| Price | $1,775,000 |
| Taxes: | $6506.07 |
| Address: | 26 Bosco Dr , Vaughan, L4H 0L9, Ontario |
| Lot Size: | 44.95 x 80.16 (Feet) |
| Directions/Cross Streets: | Rutherford & Via Campanile |
| Rooms: | 10 |
| Bedrooms: | 4 |
| Bedrooms +: | |
| Kitchens: | 1 |
| Family Room: | Y |
| Basement: | Unfinished |
| Property Type: | Detached |
| Style: | 2-Storey |
| Exterior: | Brick |
| Garage Type: | Attached |
| (Parking/)Drive: | Pvt Double |
| Drive Parking Spaces: | 4 |
| Pool: | None |
| Approximatly Square Footage: | 2500-3000 |
| Property Features: | Fenced Yard, Hospital, Library, Place Of Worship, Public Transit, School |
| Fireplace/Stove: | Y |
| Heat Source: | Gas |
| Heat Type: | Forced Air |
| Central Air Conditioning: | Central Air |
| Central Vac: | N |
| Laundry Level: | Main |
| Elevator Lift: | N |
| Sewers: | Sewers |
| Water: | Municipal |
$
%
Years
This calculator is for demonstration purposes only. Always consult a professional
financial advisor before making personal financial decisions.
| Although the information displayed is believed to be accurate, no warranties or representations are made of any kind. |
| RE/MAX EXPERTS |
|
|

Ram Rajendram
Broker
Dir:
(416) 737-7700
Bus:
(416) 733-2666
Fax:
(416) 733-7780
| Virtual Tour | Book Showing | Email a Friend |
Jump To:
At a Glance:
| Type: | Freehold - Detached |
| Area: | York |
| Municipality: | Vaughan |
| Neighbourhood: | Vellore Village |
| Style: | 2-Storey |
| Lot Size: | 44.95 x 80.16(Feet) |
| Tax: | $6,506.07 |
| Beds: | 4 |
| Baths: | 4 |
| Fireplace: | Y |
| Pool: | None |
Locatin Map:
Payment Calculator:

