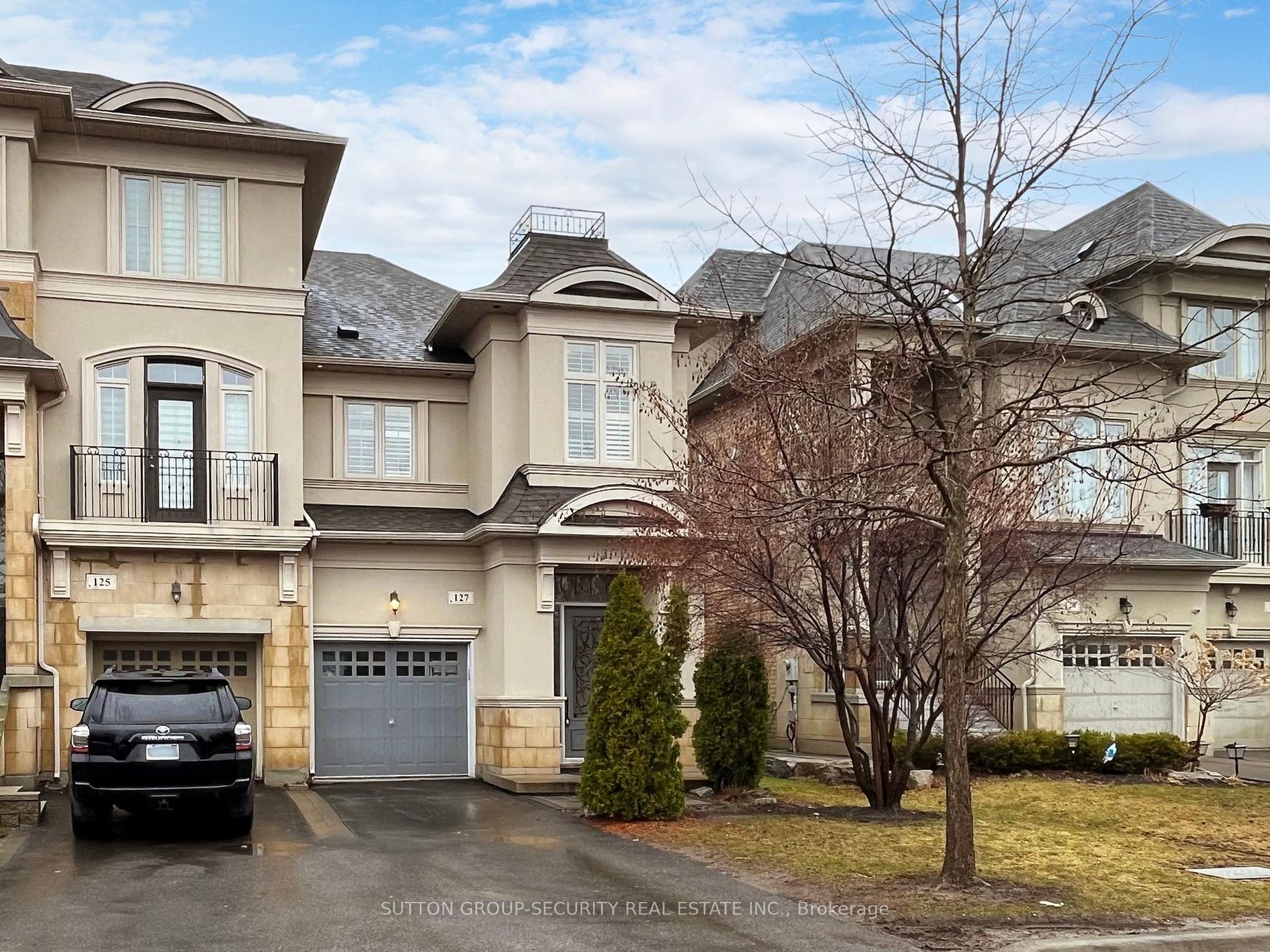Available - For Sale
Listing ID: N8203428
127 Hansard Dr , Vaughan, L4H 0V8, Ontario
| Elegant stucco and stone approximately 2000 Sqft semi-detached located in desirable family oriented community. Inviting entrance way & foyer, as well as access door into garage from main floor. Spacious open concept design with high ceiling and large fenced backyard. Convenient 2nd flr laundry, wood floors throughout main and 2nd flr. Finished basement with open concept rec room and office plus separate bedroom with window and lots of closet space. Large driveway. Fabulous location close to catholic school, public schools, secondary schools, soccer field, baseball diamond, tennis court, park and all amenities!!! |
| Extras: B/I Fridge as is, stove, B/I Dishwasher, W&D, California shutters as is, pot lights, ELF's, stone countertops in kitchen, convenient 2nd flr laundry with sink, main floor access door to garage, alarm, B/I pantry in breakfast area, CVAC, CAC |
| Price | $1,188,800 |
| Taxes: | $4538.95 |
| Address: | 127 Hansard Dr , Vaughan, L4H 0V8, Ontario |
| Lot Size: | 26.62 x 100.16 (Feet) |
| Directions/Cross Streets: | Weston / Major Mackenzie |
| Rooms: | 9 |
| Rooms +: | 3 |
| Bedrooms: | 3 |
| Bedrooms +: | 1 |
| Kitchens: | 1 |
| Family Room: | N |
| Basement: | Finished |
| Property Type: | Att/Row/Twnhouse |
| Style: | 2-Storey |
| Exterior: | Stone, Stucco/Plaster |
| Garage Type: | Attached |
| (Parking/)Drive: | Private |
| Drive Parking Spaces: | 2 |
| Pool: | None |
| Property Features: | Clear View, Fenced Yard, Hospital, Park, Rec Centre, School |
| Fireplace/Stove: | Y |
| Heat Source: | Gas |
| Heat Type: | Forced Air |
| Central Air Conditioning: | Central Air |
| Laundry Level: | Upper |
| Sewers: | Sewers |
| Water: | Municipal |
| Utilities-Cable: | Y |
| Utilities-Hydro: | Y |
| Utilities-Gas: | Y |
| Utilities-Telephone: | Y |
$
%
Years
This calculator is for demonstration purposes only. Always consult a professional
financial advisor before making personal financial decisions.
| Although the information displayed is believed to be accurate, no warranties or representations are made of any kind. |
| SUTTON GROUP-SECURITY REAL ESTATE INC. |
|
|

Ram Rajendram
Broker
Dir:
(416) 737-7700
Bus:
(416) 733-2666
Fax:
(416) 733-7780
| Virtual Tour | Book Showing | Email a Friend |
Jump To:
At a Glance:
| Type: | Freehold - Att/Row/Twnhouse |
| Area: | York |
| Municipality: | Vaughan |
| Neighbourhood: | Vellore Village |
| Style: | 2-Storey |
| Lot Size: | 26.62 x 100.16(Feet) |
| Tax: | $4,538.95 |
| Beds: | 3+1 |
| Baths: | 3 |
| Fireplace: | Y |
| Pool: | None |
Locatin Map:
Payment Calculator:


























