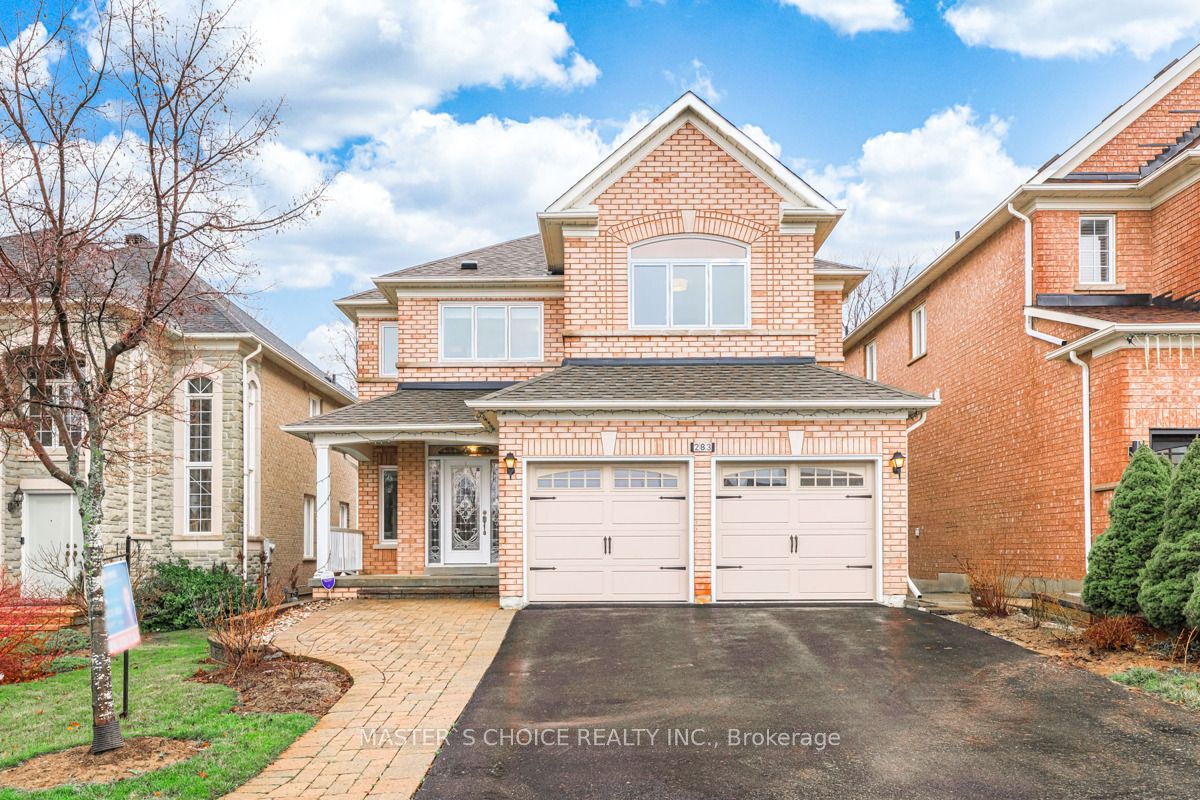Available - For Sale
Listing ID: N8205774
283 Apple Blossom Dr , Vaughan, L4J 8W5, Ontario
| Discover Your *Dream Home* on a PREMIUM RAVINE LOT in The Coveted Thornhill Woods! Enjoy the Luxury of Ample Space and Unparalleled Privacy as this Premium Sized Lot Borders a Picturesque Forest With WALK-OUT BASEMENT! Meticulously Maintained Inside & Out, This House Exude Elegance & Comfort, Featuring 4 Spacious Bedrooms, 5 Bathrooms, With 3 Full Bathrooms On 2nd Floor, Seemless Flow Of Hardwood Floor Throughout, Gourmet Kitchen W/ Centre Island, Granite Countertops, And Stainless Steel Appliances. Relax and Unwind by the Cozy Fireplace, or Step Out onto the Expansive Sundeck to Bask in the Serenity of the Forest Views. Convenience is Key with Direct Access from the House to a Two-Car Garage. Additionally, the Finished Basement Offers Added Flexibility with its Second Kitchen, Bathroom, Laundry Room & Separate Entrance. Discover Your Haven of Comfort and Sophistication Today! |
| Extras: New Windows 2023. New Window Coverings 2023. New Patio Doors 2023. ESA Certified EV Charger Ready Outlet 2023. Electric Panel Upgrade 2023. Newer Composite Deck 2021. Newer Garage Doors & Openers 2021. Newer Furnace 2019; Newer Roof 2017 |
| Price | $2,099,000 |
| Taxes: | $7368.00 |
| Address: | 283 Apple Blossom Dr , Vaughan, L4J 8W5, Ontario |
| Lot Size: | 40.00 x 130.00 (Feet) |
| Directions/Cross Streets: | Bathurst / Rutherford |
| Rooms: | 9 |
| Rooms +: | 1 |
| Bedrooms: | 4 |
| Bedrooms +: | |
| Kitchens: | 1 |
| Kitchens +: | 1 |
| Family Room: | Y |
| Basement: | Fin W/O |
| Property Type: | Detached |
| Style: | 2-Storey |
| Exterior: | Brick |
| Garage Type: | Built-In |
| (Parking/)Drive: | Private |
| Drive Parking Spaces: | 4 |
| Pool: | None |
| Approximatly Square Footage: | 2500-3000 |
| Property Features: | Grnbelt/Cons, Park, Public Transit, Rec Centre, School |
| Fireplace/Stove: | Y |
| Heat Source: | Gas |
| Heat Type: | Forced Air |
| Central Air Conditioning: | Central Air |
| Laundry Level: | Main |
| Elevator Lift: | N |
| Sewers: | Sewers |
| Water: | Municipal |
| Utilities-Cable: | A |
| Utilities-Hydro: | Y |
| Utilities-Gas: | Y |
| Utilities-Telephone: | A |
$
%
Years
This calculator is for demonstration purposes only. Always consult a professional
financial advisor before making personal financial decisions.
| Although the information displayed is believed to be accurate, no warranties or representations are made of any kind. |
| MASTER`S CHOICE REALTY INC. |
|
|

Ram Rajendram
Broker
Dir:
(416) 737-7700
Bus:
(416) 733-2666
Fax:
(416) 733-7780
| Virtual Tour | Book Showing | Email a Friend |
Jump To:
At a Glance:
| Type: | Freehold - Detached |
| Area: | York |
| Municipality: | Vaughan |
| Neighbourhood: | Patterson |
| Style: | 2-Storey |
| Lot Size: | 40.00 x 130.00(Feet) |
| Tax: | $7,368 |
| Beds: | 4 |
| Baths: | 5 |
| Fireplace: | Y |
| Pool: | None |
Locatin Map:
Payment Calculator:


























