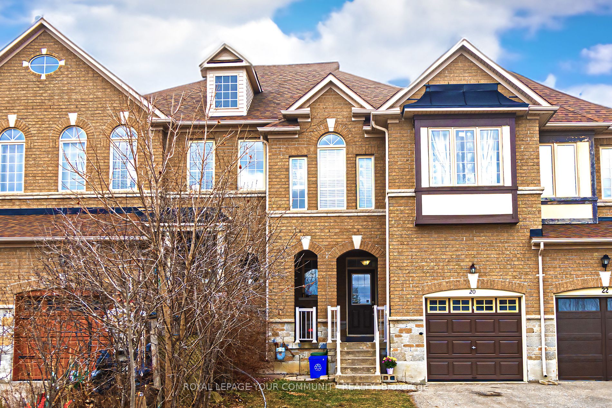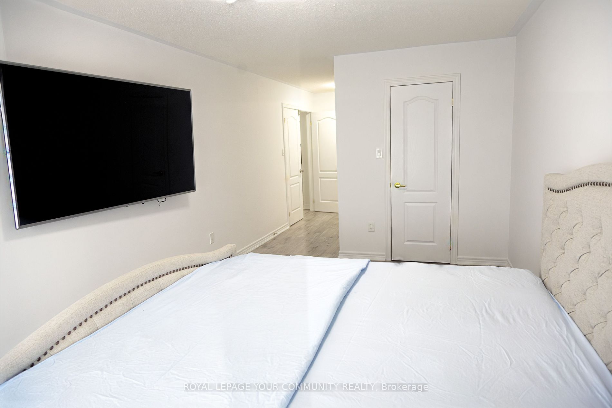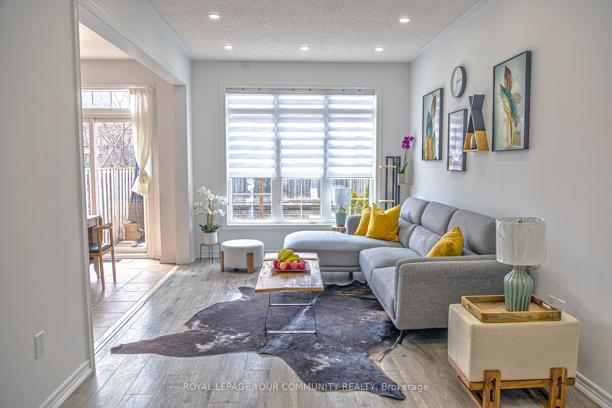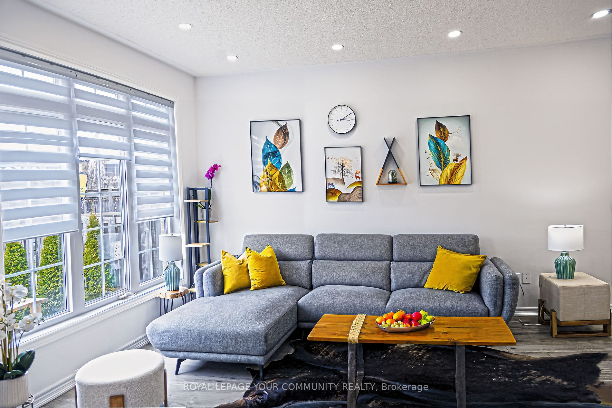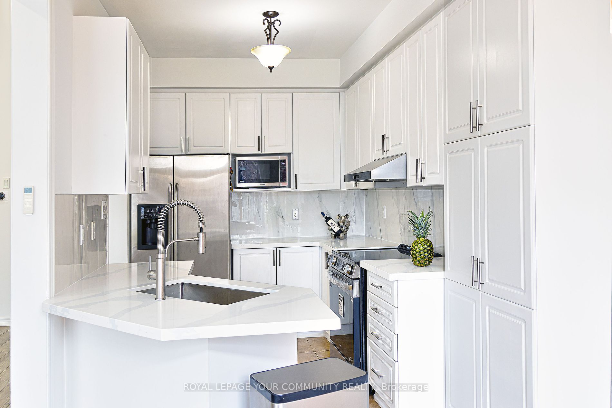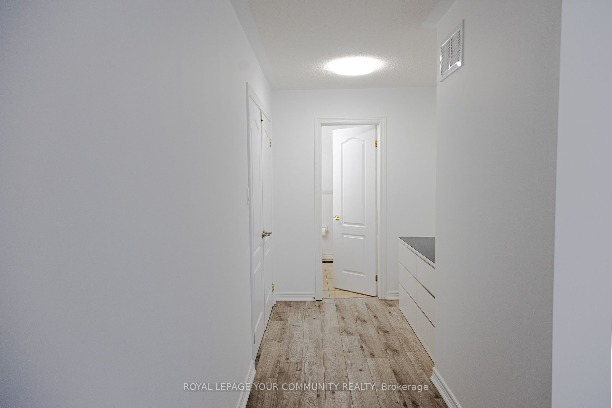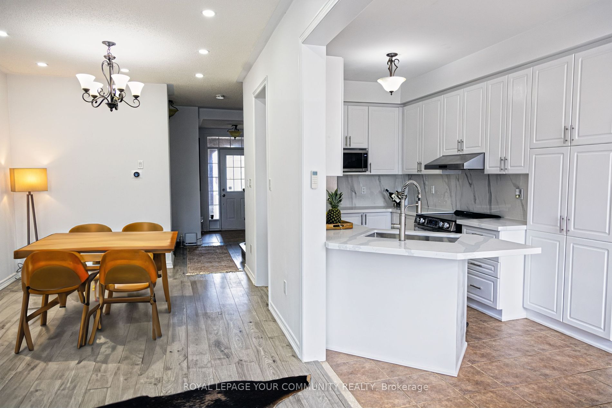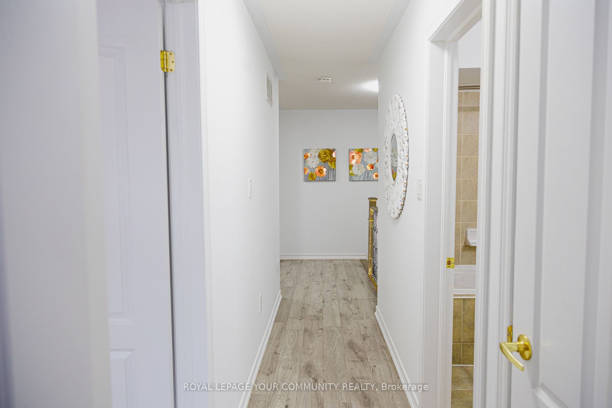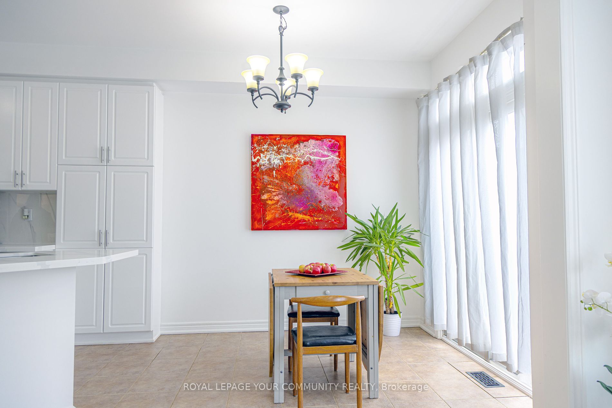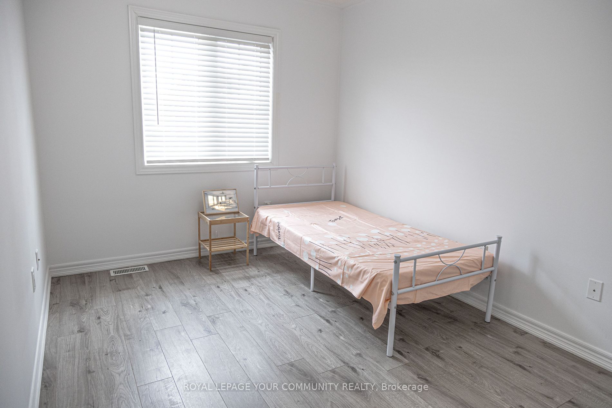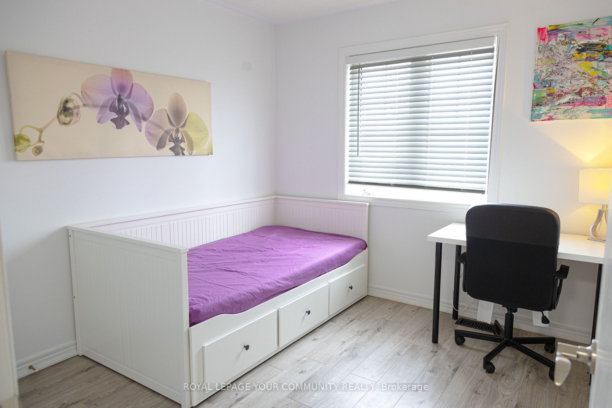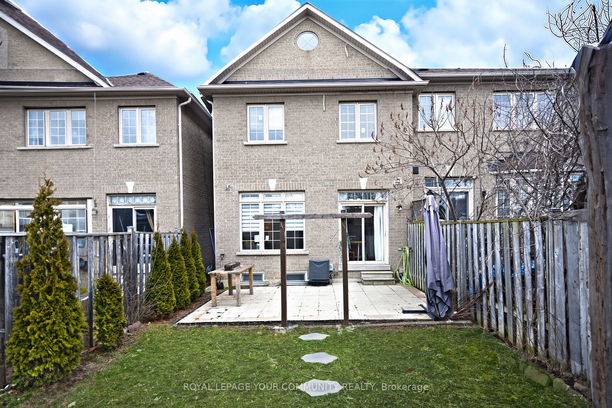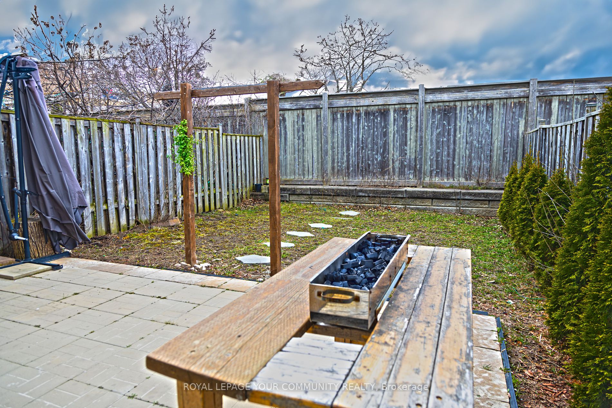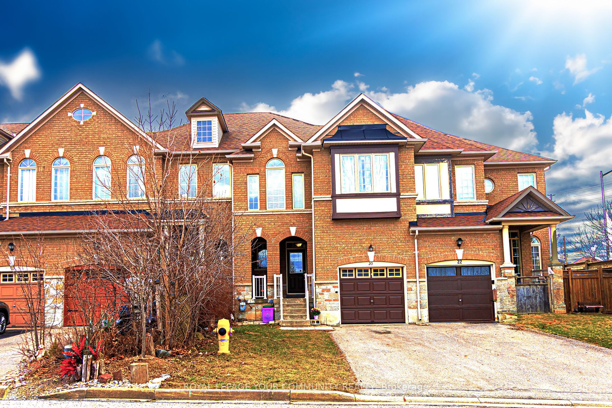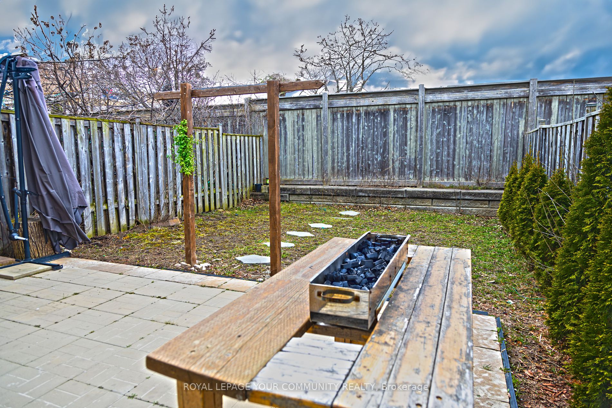Available - For Sale
Listing ID: N8186972
20 Starwood Rd , Vaughan, L4J 9H3, Ontario
| location location location *Beautiful Family Home In One Of Thornhill's Most Sought-After Neighbourhoods .Brand new kitchen new countertop brand new appliances Apsenridge Built W/ Stunning 4 Br & 4 Wr Home Features A Spacious Layout With 9' Ceiling*Laminate Floor T/O(2022) & Oak Staircase(2022)*Potlights (2022) & Freshly Painted*Fully Finished Basement W/ 3Pc Ensuite*Making It The Perfect Space For Your Family To Call Home *A Prime Location Close To Parks, And Shopping*Top Ranked School: Stephen Lewis *Extras:All Window Coverings And All Elf's*Stove, Fridge*Range Hood*Built-In Dishwasher*Washer & Dryer*Inclusions:Exclusions: RentalItems:Hwt |
| Extras: kitchen 2024 upgrades with brand new appliances .basement $1000 income . |
| Price | $1,179,999 |
| Taxes: | $4865.65 |
| Address: | 20 Starwood Rd , Vaughan, L4J 9H3, Ontario |
| Lot Size: | 22.01 x 109.91 (Feet) |
| Acreage: | < .50 |
| Directions/Cross Streets: | Thornhill Woods & Rutherford |
| Rooms: | 8 |
| Rooms +: | 1 |
| Bedrooms: | 4 |
| Bedrooms +: | 1 |
| Kitchens: | 1 |
| Family Room: | Y |
| Basement: | Finished |
| Approximatly Age: | 6-15 |
| Property Type: | Att/Row/Twnhouse |
| Style: | 2-Storey |
| Exterior: | Brick |
| Garage Type: | Attached |
| (Parking/)Drive: | Front Yard |
| Drive Parking Spaces: | 2 |
| Pool: | None |
| Approximatly Age: | 6-15 |
| Property Features: | Library, Park, School |
| Fireplace/Stove: | N |
| Heat Source: | Gas |
| Heat Type: | Forced Air |
| Central Air Conditioning: | Central Air |
| Laundry Level: | Lower |
| Sewers: | Sewers |
| Water: | Municipal |
$
%
Years
This calculator is for demonstration purposes only. Always consult a professional
financial advisor before making personal financial decisions.
| Although the information displayed is believed to be accurate, no warranties or representations are made of any kind. |
| ROYAL LEPAGE YOUR COMMUNITY REALTY |
|
|

Ram Rajendram
Broker
Dir:
(416) 737-7700
Bus:
(416) 733-2666
Fax:
(416) 733-7780
| Book Showing | Email a Friend |
Jump To:
At a Glance:
| Type: | Freehold - Att/Row/Twnhouse |
| Area: | York |
| Municipality: | Vaughan |
| Neighbourhood: | Patterson |
| Style: | 2-Storey |
| Lot Size: | 22.01 x 109.91(Feet) |
| Approximate Age: | 6-15 |
| Tax: | $4,865.65 |
| Beds: | 4+1 |
| Baths: | 4 |
| Fireplace: | N |
| Pool: | None |
Locatin Map:
Payment Calculator:

