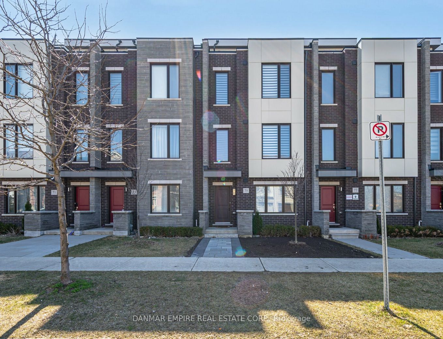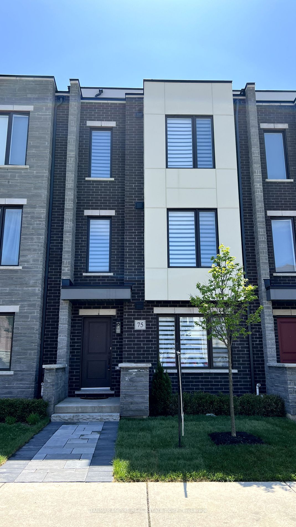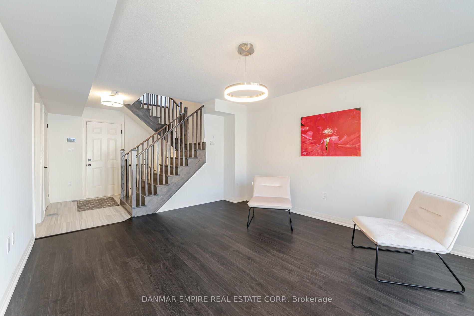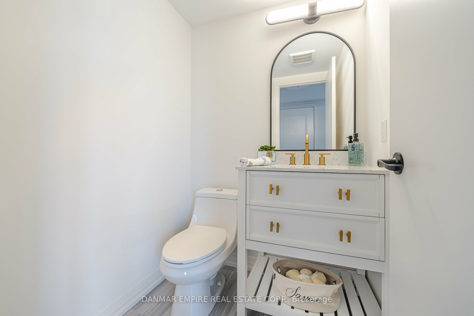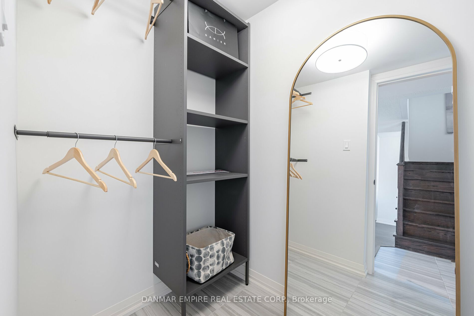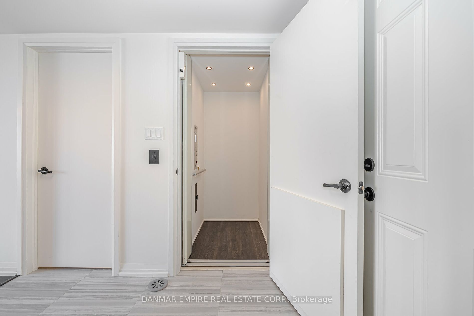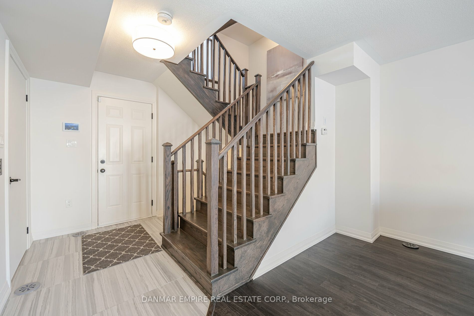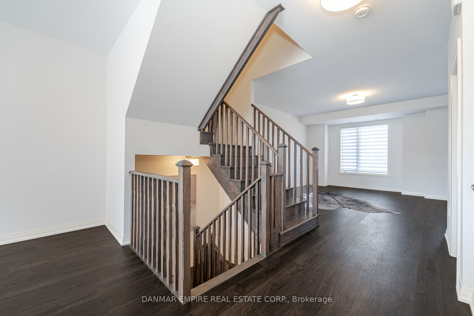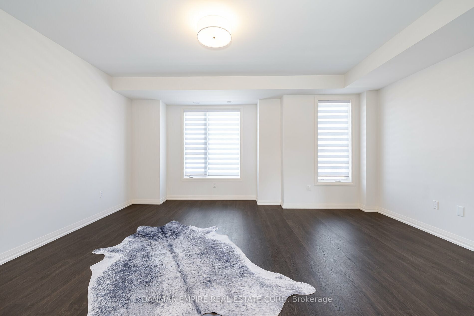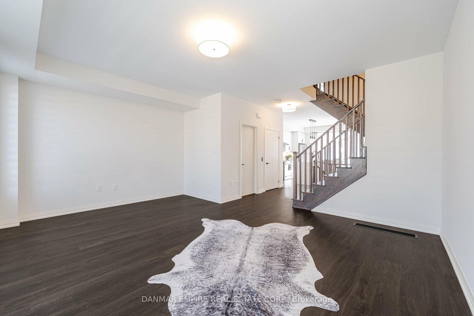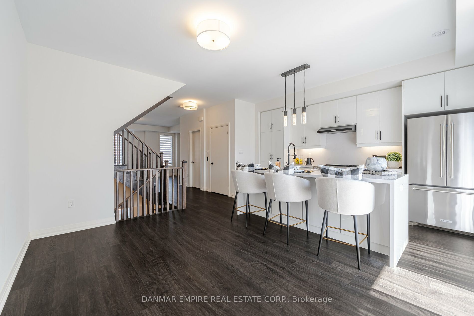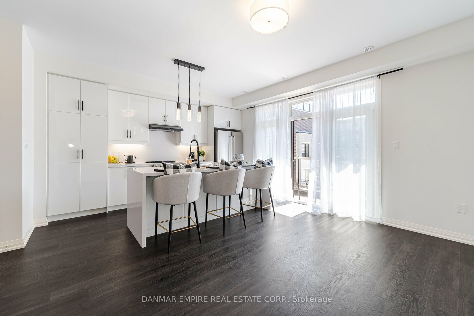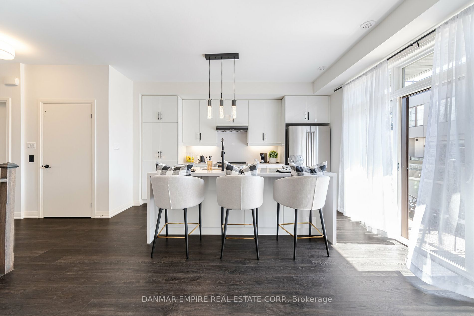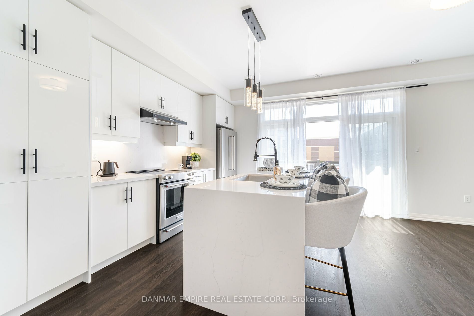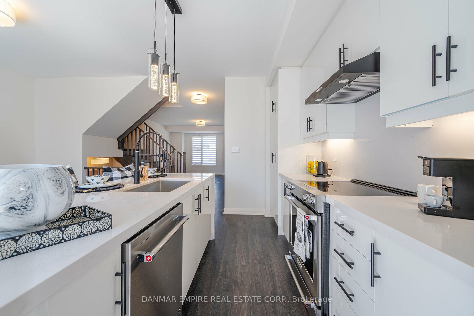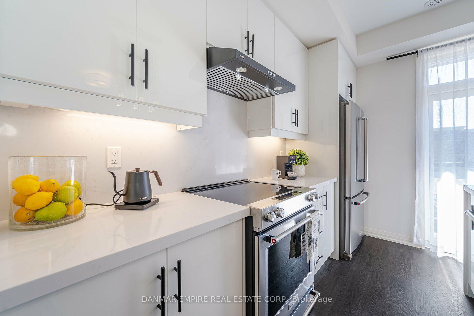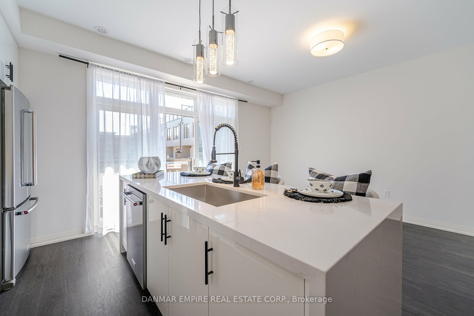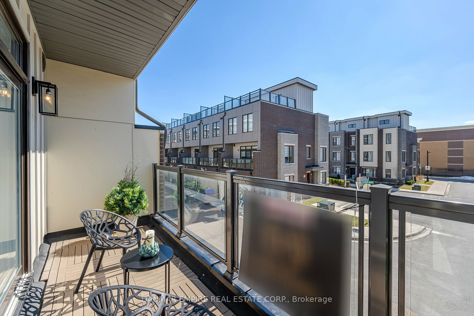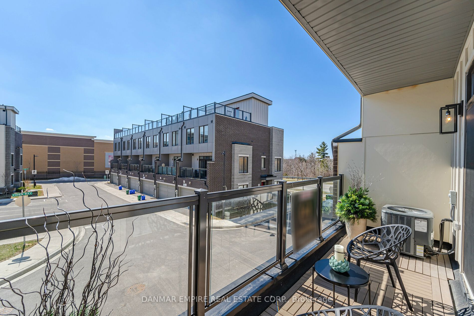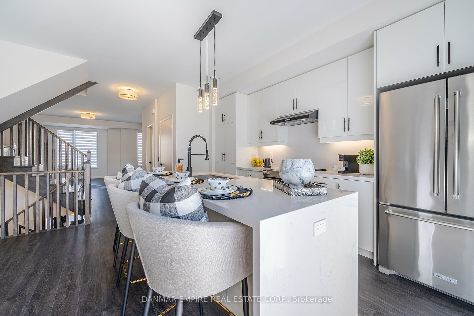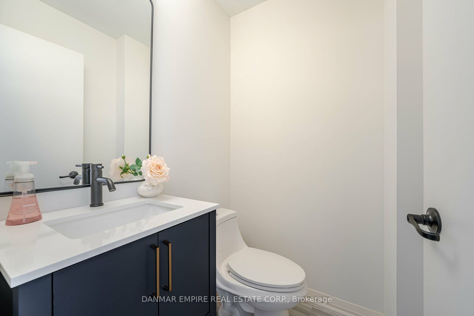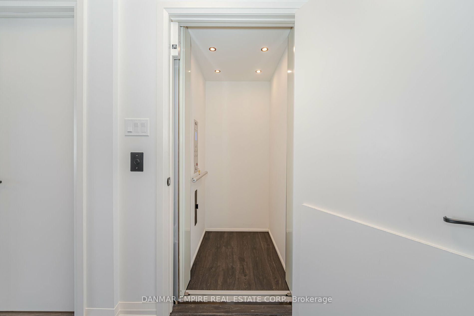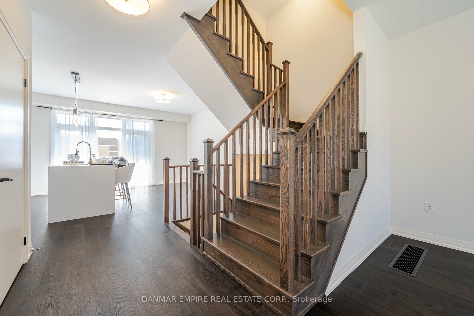Available - For Sale
Listing ID: N8186870
75 George Kirby St , Vaughan, L6A 5B5, Ontario
| VTB AVAILABLE! Expansive 3+1 Bedroom Townhome with 2500 Sq Ft plus a Finished Basement. Brand new Appliances, Never Used! Complete with a Bright Private Terrace on the Kitchen Level and a Huge Roof Terrace on the Top Floor Enclosed with Privacy Glass. Elevator Access to All Five Levels Adds Convenience and Accessibility. The Basement Features an Inviting Entertainment Space or Extra Bedroom while the Main Floor Offers a Private Office with Direct Garage Entry. Enjoy a Double Car Garage, Third Floor Laundry, and a Bright Kitchen with a Central Island and Breakfast Bar. The Master Suite is Highlighted by a Luxurious 5-Piece Ensuite with Glass Shower. Ideally Situated Just Steps from Plazas, Shops, Fitness Centers, Parks, New Schools, and Cafes. Vaughan Jewish Community Campus, Mount Sinai Hospital Sherman Health, Schwartz/Reisman Centre, Maon Noam Khakhan Centre and More! |
| Price | $1,588,000 |
| Taxes: | $5519.04 |
| Address: | 75 George Kirby St , Vaughan, L6A 5B5, Ontario |
| Lot Size: | 18.85 x 66.86 (Feet) |
| Acreage: | < .50 |
| Directions/Cross Streets: | Bathurst/Rutherford |
| Rooms: | 7 |
| Bedrooms: | 3 |
| Bedrooms +: | 1 |
| Kitchens: | 1 |
| Family Room: | Y |
| Basement: | Finished, Full |
| Approximatly Age: | 0-5 |
| Property Type: | Att/Row/Twnhouse |
| Style: | 3-Storey |
| Exterior: | Brick |
| Garage Type: | Built-In |
| (Parking/)Drive: | Other |
| Drive Parking Spaces: | 0 |
| Pool: | None |
| Approximatly Age: | 0-5 |
| Approximatly Square Footage: | 2500-3000 |
| Property Features: | Park, Public Transit, School |
| Fireplace/Stove: | N |
| Heat Source: | Gas |
| Heat Type: | Forced Air |
| Central Air Conditioning: | Central Air |
| Laundry Level: | Upper |
| Elevator Lift: | Y |
| Sewers: | Sewers |
| Water: | Municipal |
$
%
Years
This calculator is for demonstration purposes only. Always consult a professional
financial advisor before making personal financial decisions.
| Although the information displayed is believed to be accurate, no warranties or representations are made of any kind. |
| DANMAR EMPIRE REAL ESTATE CORP. |
|
|

Ram Rajendram
Broker
Dir:
(416) 737-7700
Bus:
(416) 733-2666
Fax:
(416) 733-7780
| Virtual Tour | Book Showing | Email a Friend |
Jump To:
At a Glance:
| Type: | Freehold - Att/Row/Twnhouse |
| Area: | York |
| Municipality: | Vaughan |
| Neighbourhood: | Patterson |
| Style: | 3-Storey |
| Lot Size: | 18.85 x 66.86(Feet) |
| Approximate Age: | 0-5 |
| Tax: | $5,519.04 |
| Beds: | 3+1 |
| Baths: | 4 |
| Fireplace: | N |
| Pool: | None |
Locatin Map:
Payment Calculator:

