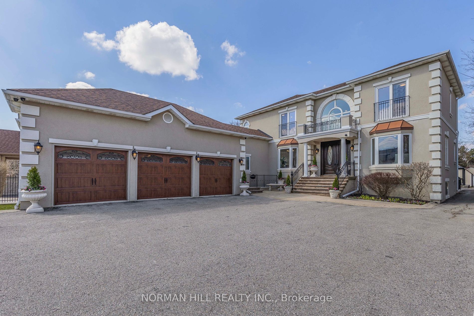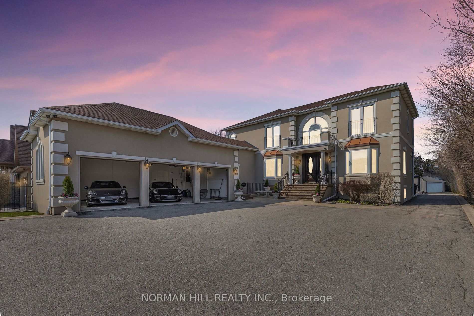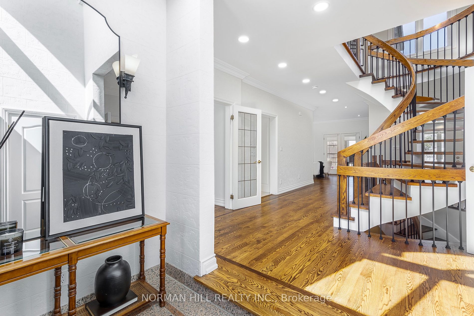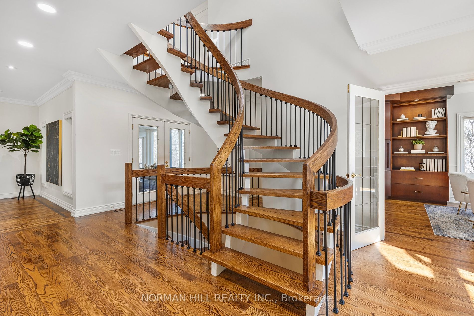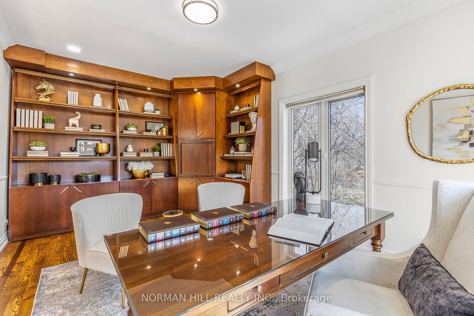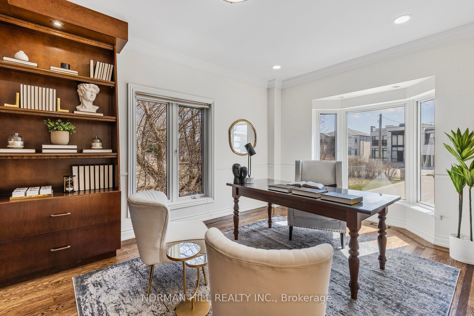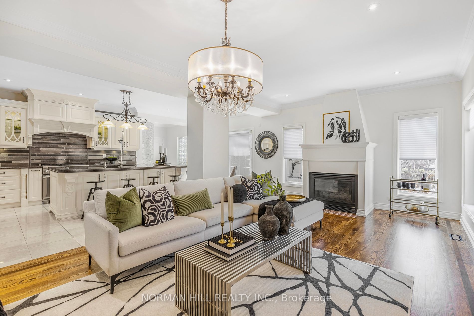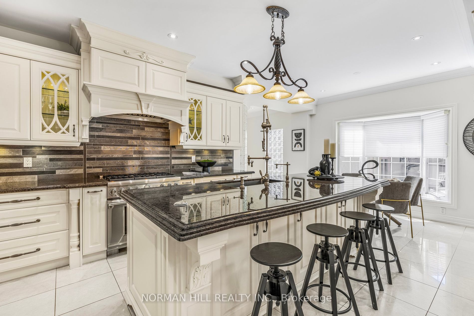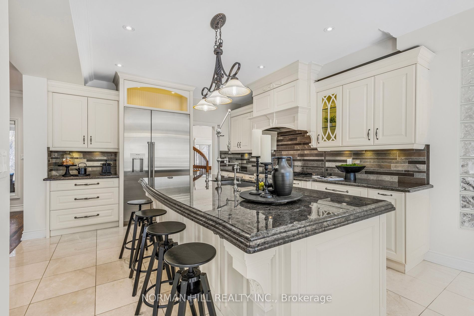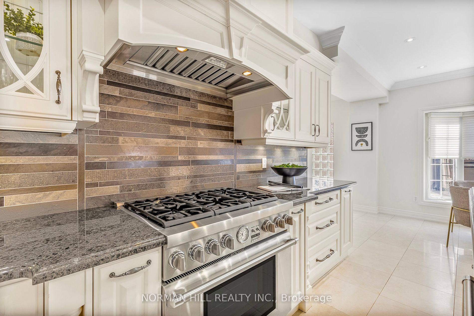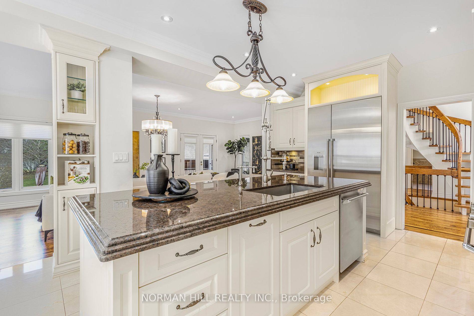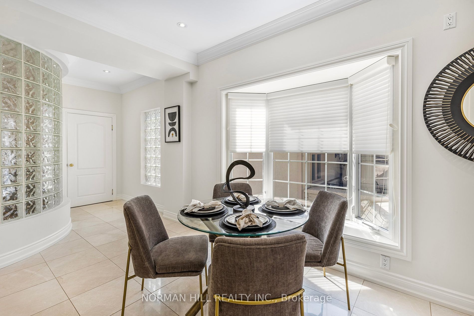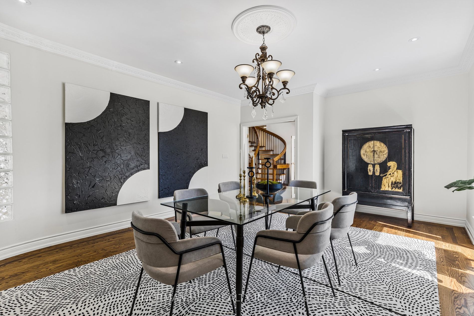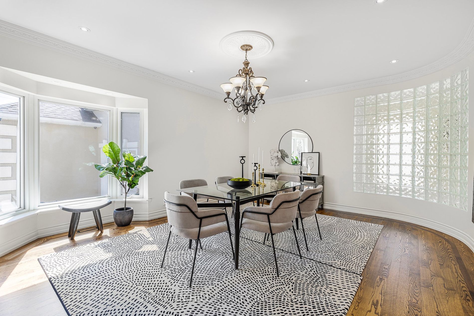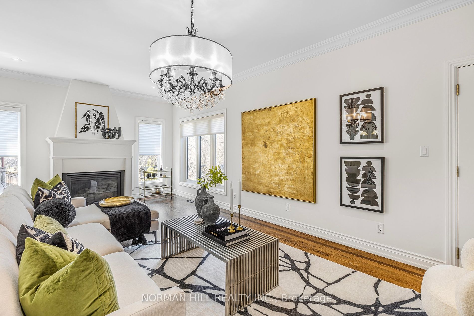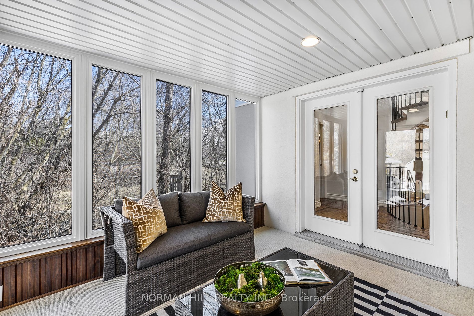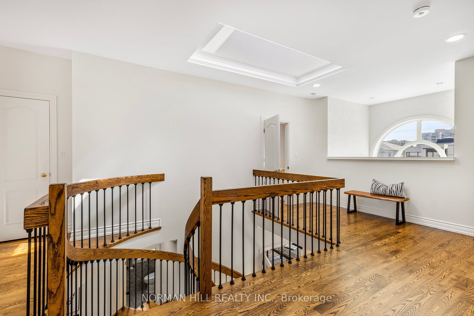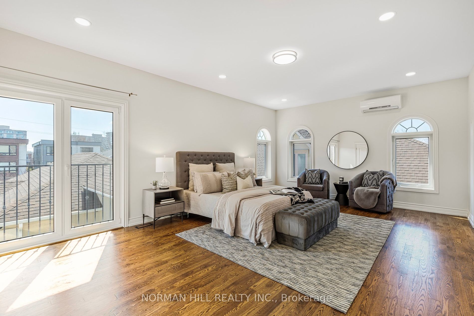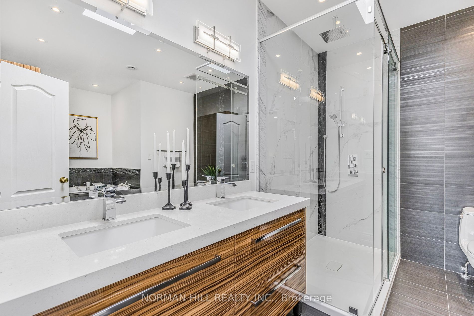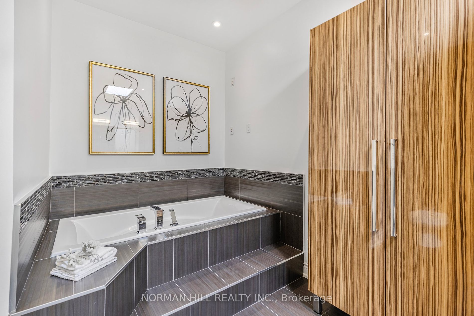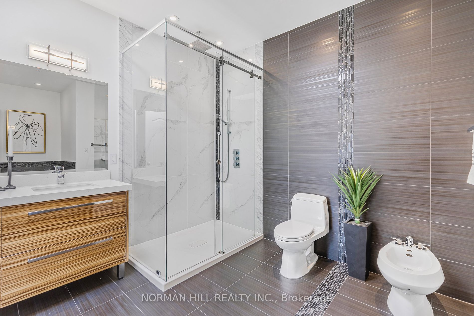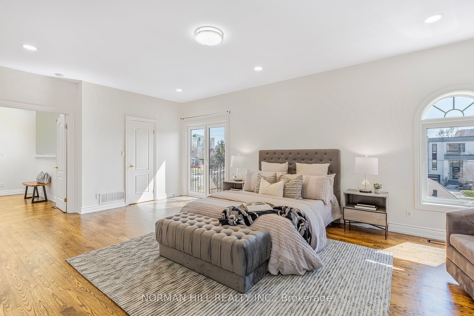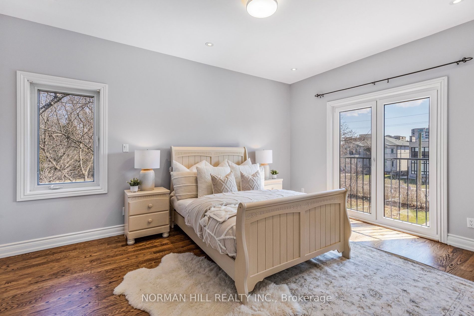Available - For Sale
Listing ID: N8182864
200 Crestwood Rd , Vaughan, L4J 1A9, Ontario
| Nestled In The Coveted Crestwood Community, This Stunning Home Offers Spacious Luxury Living On A Remarkable Property Nearly 300ft Deep. Attached Heated 3 Car Garage To Show Case and Maintain Your Prized Vehicles, High Enough For A Car Lift + Bonus Detached 2 Car Garage. Enter through Your Grand Foyer With 19ft Ceiling, Gleaming Hardwood Floors With Beautiful Border In-Lay, High Ceilings Thru-out On all Levels. Showroom Designer Kitchen With Highend Appliances, Huge Island & Marble Floors. Bright & Spacious Living Room With Gas Fireplace and W/O to Cover Porch. Private Formal Dining Room Adjacent From Your Own Executive Office With Custom Cabinetry and Glass French Doors. Custom Open Staircase With Beautiful Skylight Leads You to the 2nd Floor With 4 Bedrooms & 3 Baths, Huge Primary Bdrm With Sep Heating & Cooling System & Resort Inspired 6 Pc Ensuite. Lower Level Constructed With ICF Foundations Features 2 Walk-Outs, Huge Rec Room With Projector & Screen, Den, 4 Pc Bath, Cold-room & Sep In-Law Suite With 2nd Kitchen, 1 Bdrm & 3 Pc Bath. Tastefully Designed & Landscaped Outdoor Space Perfect For Entertaining & Hosting Events, Have the Food Truck Pull Right Up With the Front To Back Extended Driveway. Walking Distance to Many Local Amenities, Restaurants, Shopping and Transit. Less Then A 10 Min Drive To Hwy407 and Some Of the Best Golf Courses Around. |
| Extras: ICF Basement Foundation, Tankless Hot Water Heater, HRV System, Emergency Generator Hookup, Exterior Security Cameras & Receiver, Alarm System, Garage Door Openers. |
| Price | $2,899,900 |
| Taxes: | $11399.52 |
| Address: | 200 Crestwood Rd , Vaughan, L4J 1A9, Ontario |
| Lot Size: | 63.00 x 298.83 (Feet) |
| Directions/Cross Streets: | Yonge St & Crestwood Rd |
| Rooms: | 12 |
| Rooms +: | 6 |
| Bedrooms: | 4 |
| Bedrooms +: | 2 |
| Kitchens: | 1 |
| Kitchens +: | 1 |
| Family Room: | N |
| Basement: | Finished, Walk-Up |
| Property Type: | Detached |
| Style: | 2-Storey |
| Exterior: | Stucco/Plaster |
| Garage Type: | Attached |
| (Parking/)Drive: | Private |
| Drive Parking Spaces: | 15 |
| Pool: | None |
| Fireplace/Stove: | N |
| Heat Source: | Gas |
| Heat Type: | Forced Air |
| Central Air Conditioning: | Central Air |
| Laundry Level: | Main |
| Elevator Lift: | N |
| Sewers: | Sewers |
| Water: | Municipal |
$
%
Years
This calculator is for demonstration purposes only. Always consult a professional
financial advisor before making personal financial decisions.
| Although the information displayed is believed to be accurate, no warranties or representations are made of any kind. |
| NORMAN HILL REALTY INC. |
|
|

Ram Rajendram
Broker
Dir:
(416) 737-7700
Bus:
(416) 733-2666
Fax:
(416) 733-7780
| Virtual Tour | Book Showing | Email a Friend |
Jump To:
At a Glance:
| Type: | Freehold - Detached |
| Area: | York |
| Municipality: | Vaughan |
| Neighbourhood: | Crestwood-Springfarm-Yorkhill |
| Style: | 2-Storey |
| Lot Size: | 63.00 x 298.83(Feet) |
| Tax: | $11,399.52 |
| Beds: | 4+2 |
| Baths: | 6 |
| Fireplace: | N |
| Pool: | None |
Locatin Map:
Payment Calculator:

