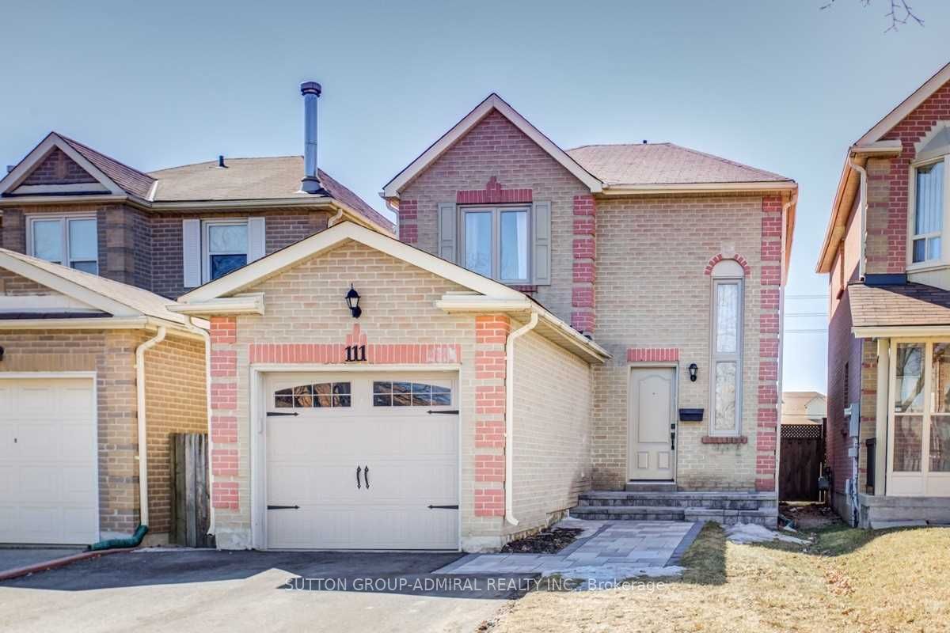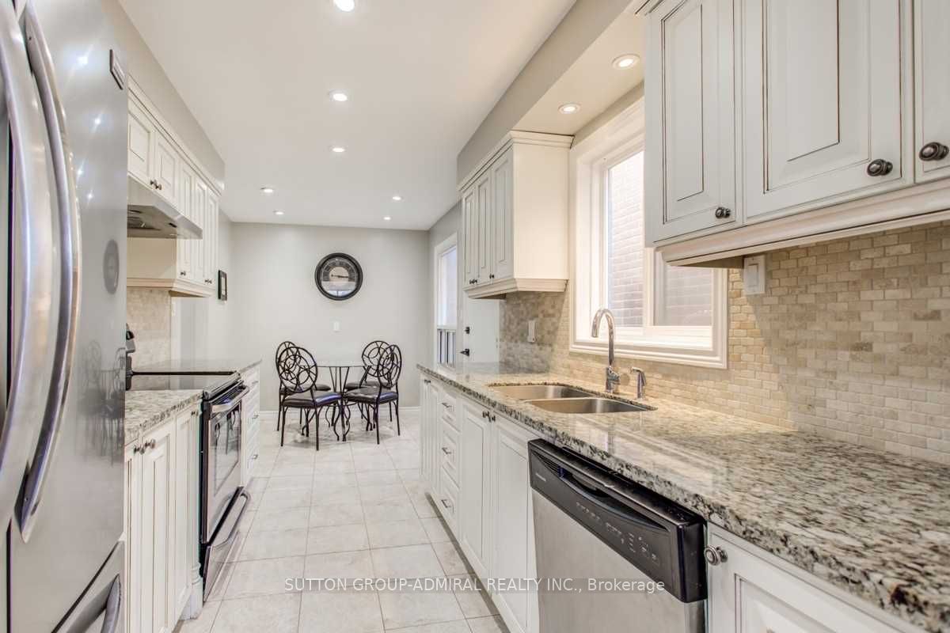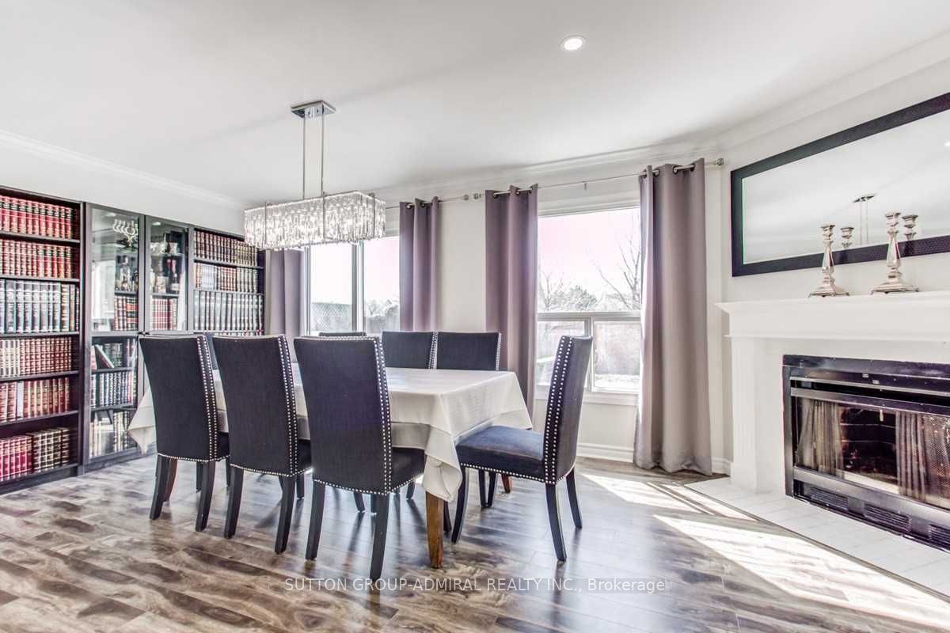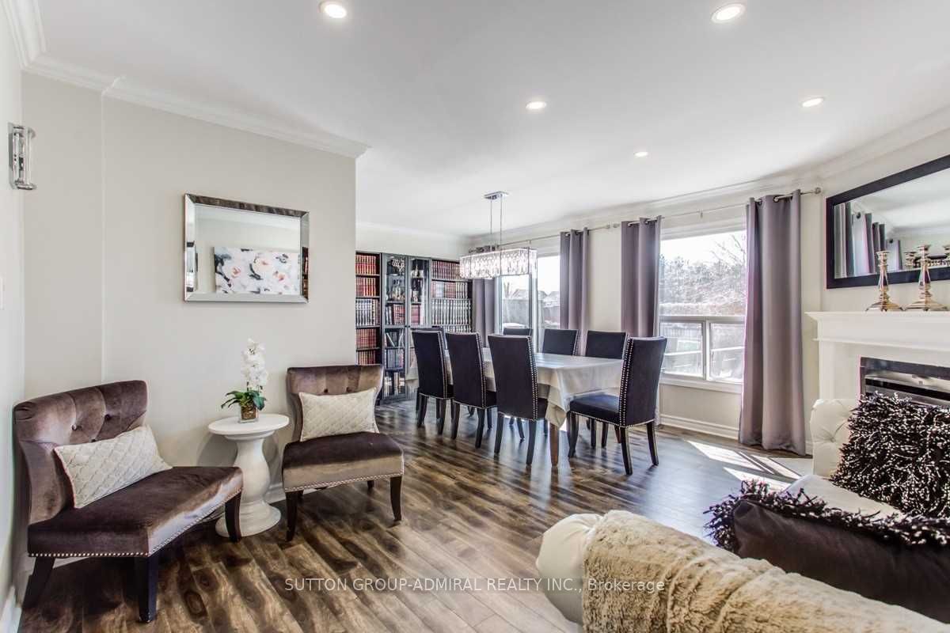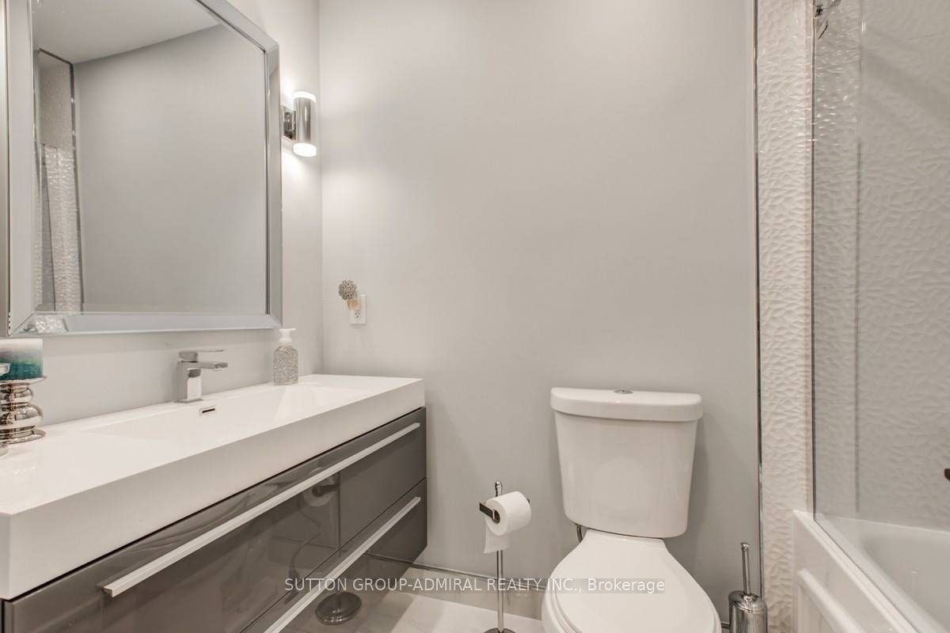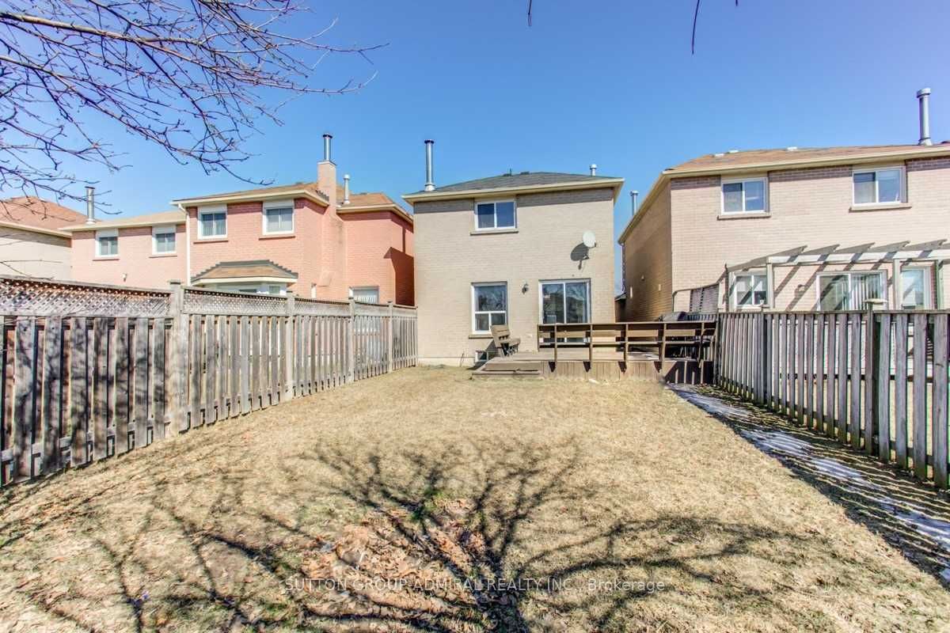Available - For Sale
Listing ID: N8177866
111 Gailcrest Circ , Vaughan, L4J 5V8, Ontario
| Prime location Bright And Functional Three plus one Bedroom Family Home With A Finished Basement, Perfect For First Time Buyers, Investors And Down Sizers, Recent Upgrades Include--Renovated Eat In Kitchen With Granite Counters And Stainless Steel Appliances, New Flooring In Living And Dining Room, Modern 4Pc Bathroom, Crown Molding, Pot Lights, Interlocking And More! Steps Basement with a sizable Laundry and storage organizer, a large Rec Room, a bedroom and a 3 Pcs Washroom. Close To Synagogues, Promenade Mall, Schools, Parks And Public Transit. Excellent Value For A 3+1 Bedroom Home In This Coveted Location. Just Move In And Enjoy. |
| Extras: SS Fridge, Stove, Dishwasher, And Hood Fan. Washer And Dryer. All Electrical Light Fixtures, All Window Coverings. SS: Fridge, Stove, Dishwasher, And Hood Fan. Washer And Dryer. All Electrical Light Fixtures, All Window Coverings |
| Price | $1,399,000 |
| Taxes: | $5200.00 |
| Address: | 111 Gailcrest Circ , Vaughan, L4J 5V8, Ontario |
| Lot Size: | 23.98 x 123.29 (Feet) |
| Directions/Cross Streets: | Clark Ave & Bathurst Street |
| Rooms: | 7 |
| Rooms +: | 2 |
| Bedrooms: | 3 |
| Bedrooms +: | 2 |
| Kitchens: | 1 |
| Family Room: | Y |
| Basement: | Finished |
| Property Type: | Detached |
| Style: | 2-Storey |
| Exterior: | Brick |
| Garage Type: | Built-In |
| (Parking/)Drive: | Private |
| Drive Parking Spaces: | 24 |
| Pool: | None |
| Other Structures: | Garden Shed |
| Approximatly Square Footage: | 1500-2000 |
| Property Features: | Fenced Yard, Library, Park, Place Of Worship, Public Transit, School |
| Fireplace/Stove: | Y |
| Heat Source: | Gas |
| Heat Type: | Forced Air |
| Central Air Conditioning: | Central Air |
| Laundry Level: | Lower |
| Elevator Lift: | N |
| Sewers: | Sewers |
| Water: | Municipal |
$
%
Years
This calculator is for demonstration purposes only. Always consult a professional
financial advisor before making personal financial decisions.
| Although the information displayed is believed to be accurate, no warranties or representations are made of any kind. |
| SUTTON GROUP-ADMIRAL REALTY INC. |
|
|

Ram Rajendram
Broker
Dir:
(416) 737-7700
Bus:
(416) 733-2666
Fax:
(416) 733-7780
| Book Showing | Email a Friend |
Jump To:
At a Glance:
| Type: | Freehold - Detached |
| Area: | York |
| Municipality: | Vaughan |
| Neighbourhood: | Crestwood-Springfarm-Yorkhill |
| Style: | 2-Storey |
| Lot Size: | 23.98 x 123.29(Feet) |
| Tax: | $5,200 |
| Beds: | 3+2 |
| Baths: | 3 |
| Fireplace: | Y |
| Pool: | None |
Locatin Map:
Payment Calculator:

