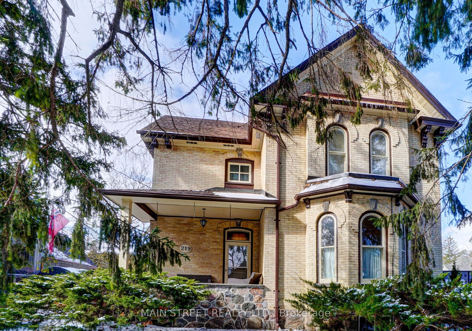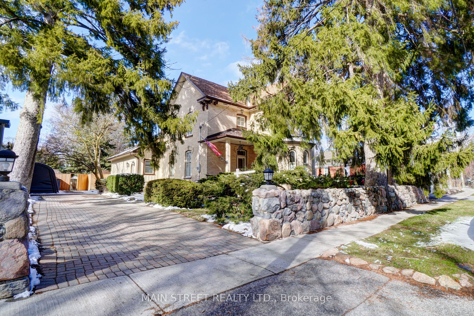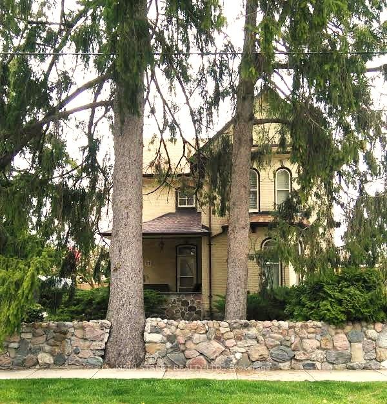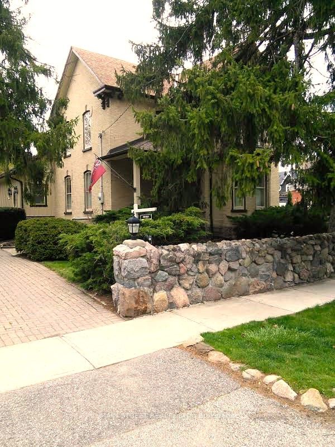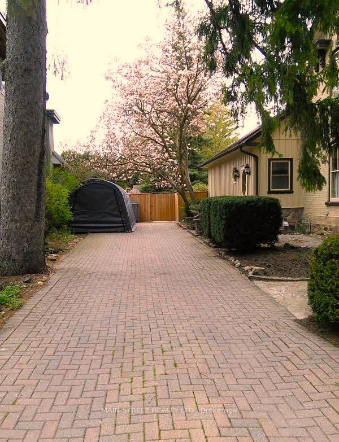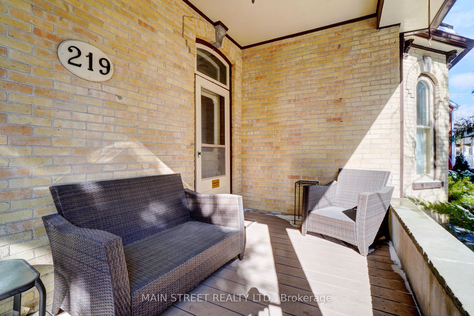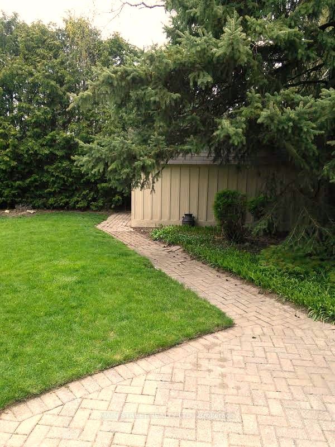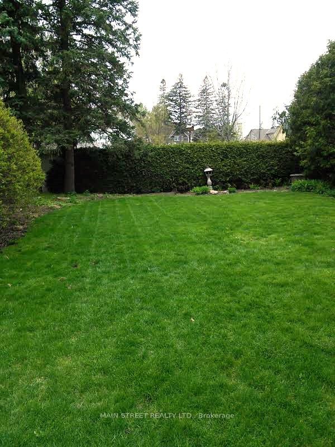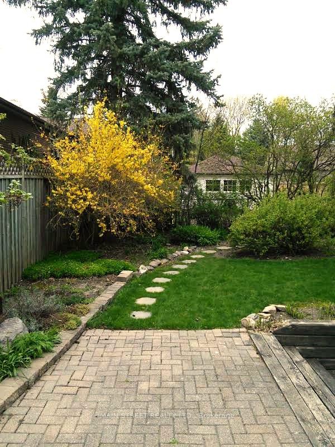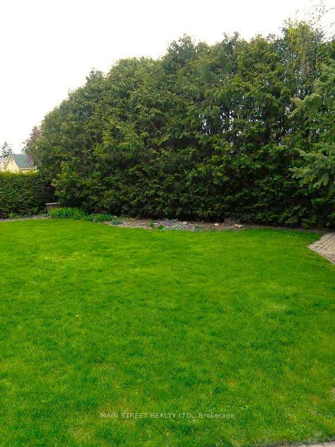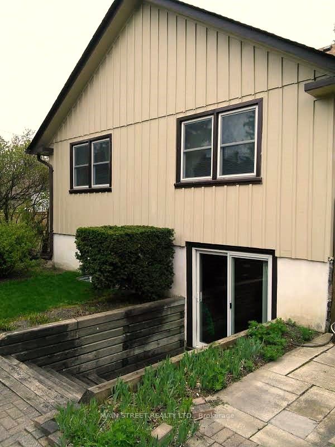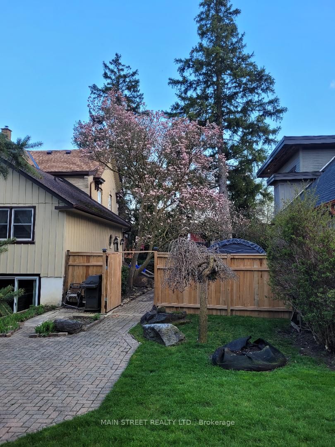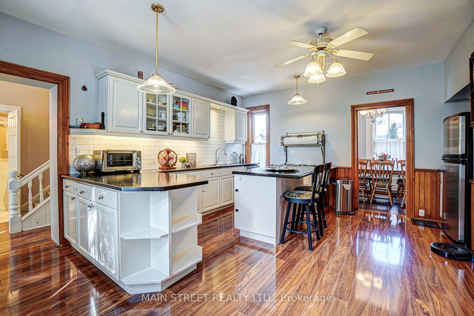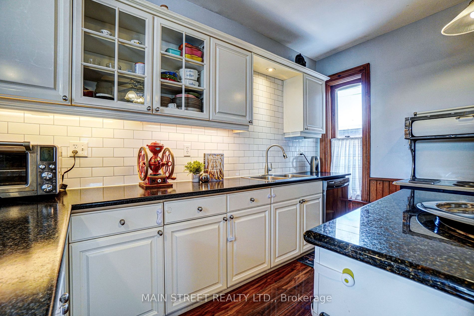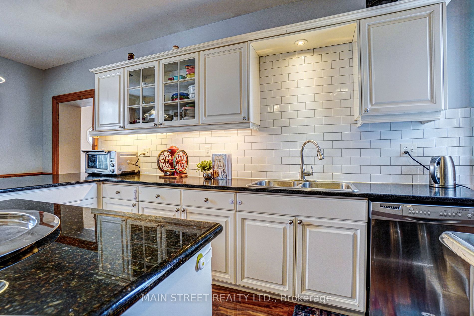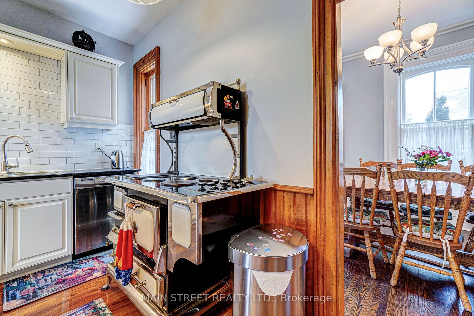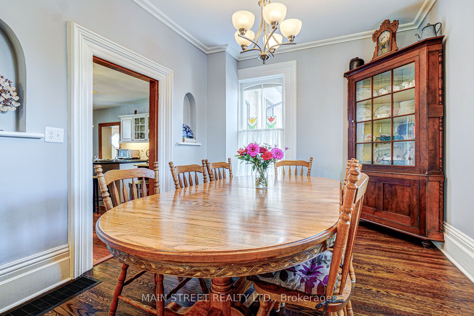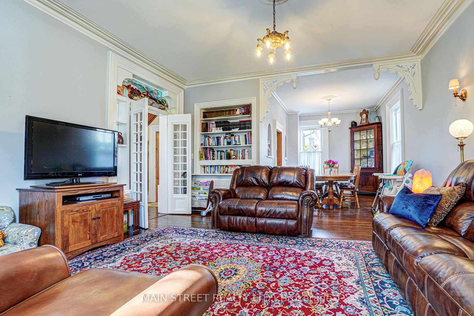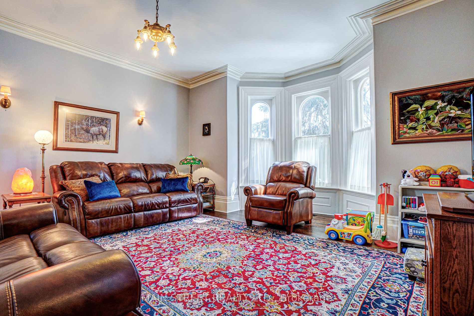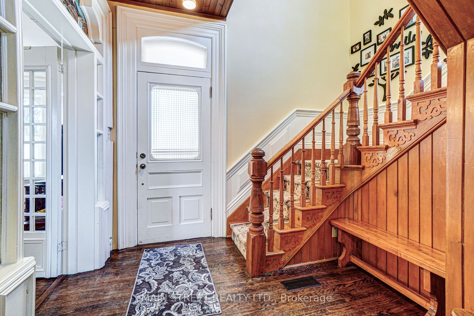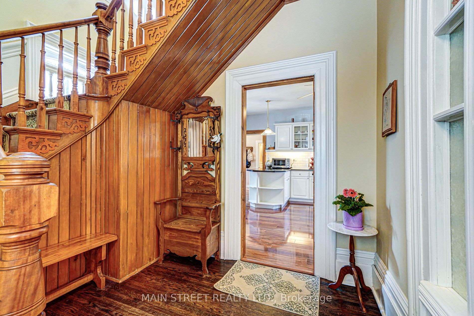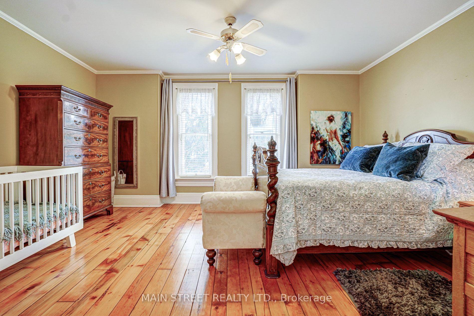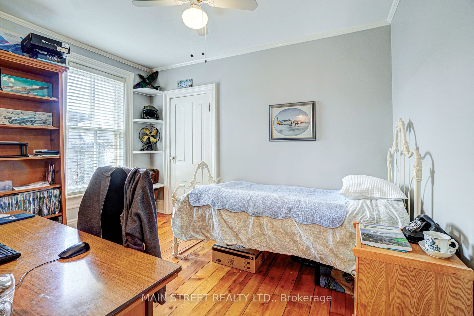Available - For Sale
Listing ID: N8165746
219 Second St , Whitchurch-Stouffville, L4A 1B9, Ontario
| Don't Miss out on this Historical Gorgeous Brick Victorian Century Home in a Private Setting in the Heart of Downtown Stouffville. Fantastic Commuter Location within Walking Distance to the Train Station, Downtown Shoppes & Restaurants. Historic Stone Wall Surrounds the Front Yard. Norway Pines Grace the Home and long Interlock Driveway. House is set up perfectly for an in-law Suite. Above Grade windows and a Woodburning Fireplace in the lower Recreation Room w/ a full Walk -up to the huge Fenced Back Yard. Plenty of Room to Build a Garage pending Township Approvals. |
| Extras: New Front Roof (2021) 220 Amp Electrical Panel, High Efficiency Furnace, Central Air Condtioner, Water Softener. Legal Description cont: *STOUFFVILLE AS IN r495646; WHITCHURCH-STOUFFVILLE. There are drawings for a garage addition. |
| Price | $1,800,000 |
| Taxes: | $6303.98 |
| Address: | 219 Second St , Whitchurch-Stouffville, L4A 1B9, Ontario |
| Lot Size: | 65.99 x 147.00 (Feet) |
| Acreage: | < .50 |
| Directions/Cross Streets: | Main Street & 9th Line |
| Rooms: | 9 |
| Bedrooms: | 5 |
| Bedrooms +: | |
| Kitchens: | 1 |
| Family Room: | Y |
| Basement: | Finished, Walk-Up |
| Approximatly Age: | 100+ |
| Property Type: | Detached |
| Style: | 2-Storey |
| Exterior: | Board/Batten, Brick |
| Garage Type: | None |
| (Parking/)Drive: | Private |
| Drive Parking Spaces: | 4 |
| Pool: | None |
| Other Structures: | Garden Shed |
| Approximatly Age: | 100+ |
| Approximatly Square Footage: | 2500-3000 |
| Property Features: | Hospital, Public Transit, Rec Centre, School |
| Fireplace/Stove: | Y |
| Heat Source: | Gas |
| Heat Type: | Forced Air |
| Central Air Conditioning: | Central Air |
| Laundry Level: | Lower |
| Elevator Lift: | N |
| Sewers: | Sewers |
| Water: | Municipal |
| Utilities-Cable: | Y |
| Utilities-Hydro: | Y |
| Utilities-Gas: | Y |
| Utilities-Telephone: | Y |
$
%
Years
This calculator is for demonstration purposes only. Always consult a professional
financial advisor before making personal financial decisions.
| Although the information displayed is believed to be accurate, no warranties or representations are made of any kind. |
| MAIN STREET REALTY LTD. |
|
|

Ram Rajendram
Broker
Dir:
(416) 737-7700
Bus:
(416) 733-2666
Fax:
(416) 733-7780
| Virtual Tour | Book Showing | Email a Friend |
Jump To:
At a Glance:
| Type: | Freehold - Detached |
| Area: | York |
| Municipality: | Whitchurch-Stouffville |
| Neighbourhood: | Stouffville |
| Style: | 2-Storey |
| Lot Size: | 65.99 x 147.00(Feet) |
| Approximate Age: | 100+ |
| Tax: | $6,303.98 |
| Beds: | 5 |
| Baths: | 3 |
| Fireplace: | Y |
| Pool: | None |
Locatin Map:
Payment Calculator:

