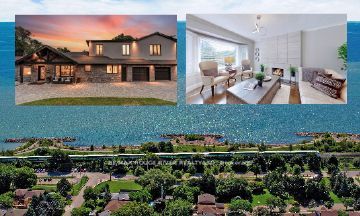Available - For Sale
Listing ID: E8161818
181 Ridgewood Rd , Toronto, M1C 2X3, Ontario
| West Rouge Lakeside Community: Prime 'Ridgewood' Location ... One of the most Prestigious Streets of Unique & Luxurious $$$ Million Homes ** $$$Renovations ... This Stunning Custom Executive 2-Storey/Bungaloft Home is Nestled on a Massive 100' x 200' Private 'Ravine-Like' Lot in a Hilltop Setting with Seasonal Lakeviews!! ** 2658 Sq Ft + W/O Basement 1440 Sq Ft ** Gorgeous Open Concept Great Room Living ** Lofty Cathedral Ceilings ** Gourmet Kitchen with Granite Island & Breakfast Bar and 'Stainless Steel' Appliances ** Lofty King-Size Primary Suite has Vaulted Ceilings, Fireplace, 5-Pc Ensuite, Wall-Wall Closets & Breathtaking Picture Windows ** HUGE Interlock Circular Driveway ** Bright Lower Walkout Level has Income Potential .. Excellent for 3 Generations, Nanny Suite or a Growing Family & More!! Walk to Rouge Beach, National Park, TTC Buses, GO, Excellent Schools, Waterfront Trails along the Lake! |
| Price | $1,759,900 |
| Taxes: | $7968.63 |
| Address: | 181 Ridgewood Rd , Toronto, M1C 2X3, Ontario |
| Lot Size: | 100.00 x 200.00 (Feet) |
| Acreage: | < .50 |
| Directions/Cross Streets: | Port Union/East Ave/Lawrence |
| Rooms: | 8 |
| Rooms +: | 6 |
| Bedrooms: | 4 |
| Bedrooms +: | 2 |
| Kitchens: | 1 |
| Kitchens +: | 1 |
| Family Room: | Y |
| Basement: | Finished, W/O |
| Property Type: | Detached |
| Style: | 2-Storey |
| Exterior: | Brick, Stucco/Plaster |
| Garage Type: | Attached |
| (Parking/)Drive: | Circular |
| Drive Parking Spaces: | 8 |
| Pool: | None |
| Other Structures: | Garden Shed |
| Approximatly Square Footage: | 2500-3000 |
| Property Features: | Beach, Grnbelt/Conserv, Lake/Pond, Public Transit, School |
| Fireplace/Stove: | Y |
| Heat Source: | Gas |
| Heat Type: | Forced Air |
| Central Air Conditioning: | Central Air |
| Sewers: | Septic |
| Water: | Municipal |
$
%
Years
This calculator is for demonstration purposes only. Always consult a professional
financial advisor before making personal financial decisions.
| Although the information displayed is believed to be accurate, no warranties or representations are made of any kind. |
| RE/MAX ROUGE RIVER REALTY LTD. |
|
|

Ram Rajendram
Broker
Dir:
(416) 737-7700
Bus:
(416) 733-2666
Fax:
(416) 733-7780
| Virtual Tour | Book Showing | Email a Friend |
Jump To:
At a Glance:
| Type: | Freehold - Detached |
| Area: | Toronto |
| Municipality: | Toronto |
| Neighbourhood: | Rouge E10 |
| Style: | 2-Storey |
| Lot Size: | 100.00 x 200.00(Feet) |
| Tax: | $7,968.63 |
| Beds: | 4+2 |
| Baths: | 5 |
| Fireplace: | Y |
| Pool: | None |
Locatin Map:
Payment Calculator:


























