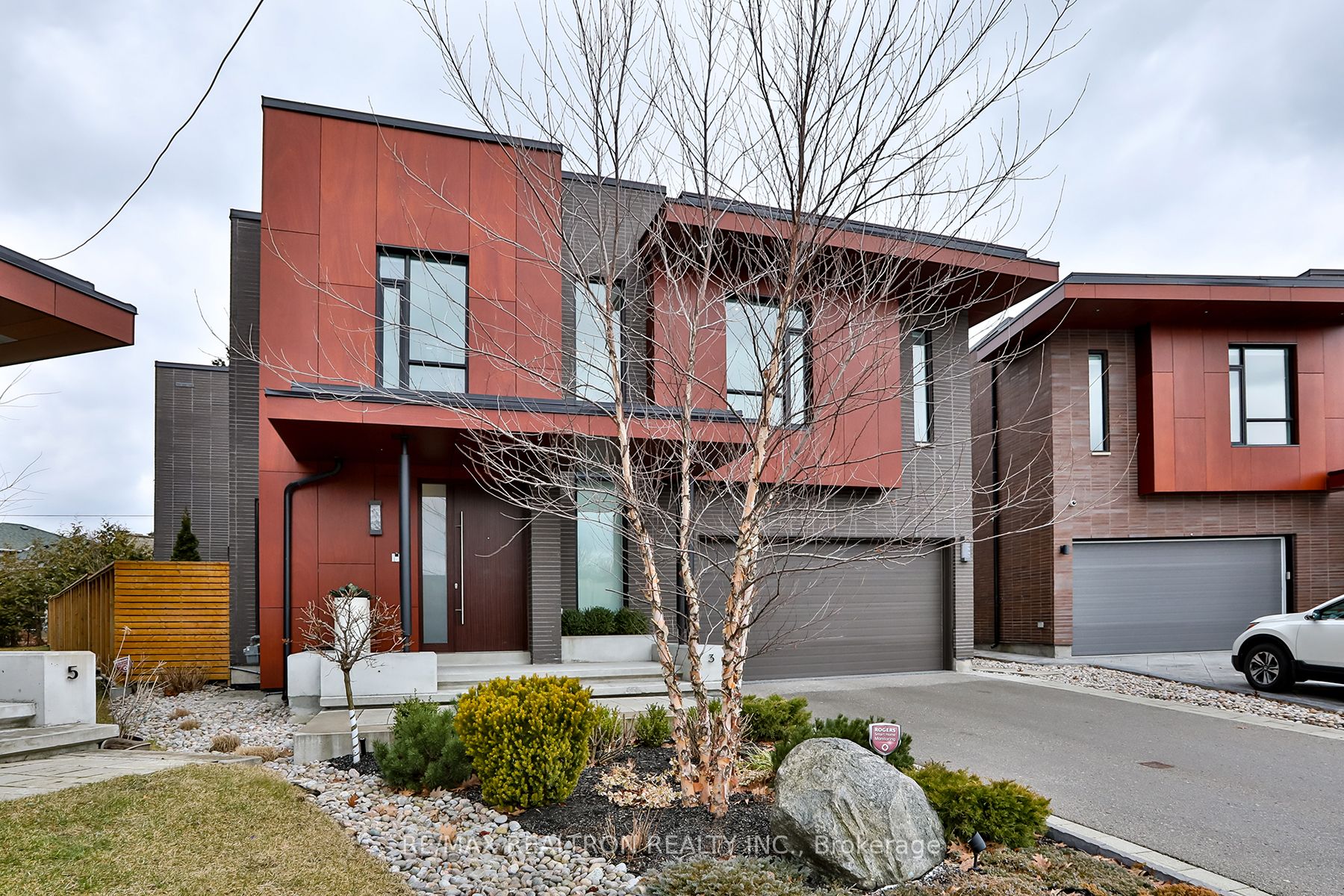Available - For Sale
Listing ID: C8161692
3 Valliere Pl , Toronto, M2K 0C9, Ontario
| Sensational Custom Build Located In Coveted Bayview Village. Pie Shape Lot Opens Wide to 90 Feet*Masterpiece Embracing The Finest Architectural Integrity*Striking Modern Design & Finishes Incl: ELEVATOR, Soaring Ceilings-Massive Windows-Dramatic Staircase-Walnut Floors*Extensive Cabinetry*Magnificent Main Floor-Perfect For Entertaining*Stunning Custom Kitchen*Gorgeous Master Oasis*4 Bedrooms at Second Floor Plus A Living Area. Incredible Light Through-Out* High Ceiling, Bedrooms Ensuite, Large Open Space at Basement. Fully Landscaped! Including Concrete . A Private Cul-De-Sac. A Must See. |
| Extras: Elevator, Wolf Appliances, Subzero Fridge. *Wolf Cooktop, Dishwshr. Wolf Oven,Microw, Washer, Dryer, Gas Fireplace, Mech Blinds. Sunshade. Upgrd Tiles,Cabinrt. |
| Price | $3,888,000 |
| Taxes: | $15412.86 |
| Address: | 3 Valliere Pl , Toronto, M2K 0C9, Ontario |
| Lot Size: | 61.83 x 113.70 (Feet) |
| Directions/Cross Streets: | Bayview/Finch |
| Rooms: | 10 |
| Bedrooms: | 4 |
| Bedrooms +: | |
| Kitchens: | 1 |
| Family Room: | Y |
| Basement: | Finished |
| Approximatly Age: | 0-5 |
| Property Type: | Detached |
| Style: | 2-Storey |
| Exterior: | Alum Siding, Brick Front |
| Garage Type: | Built-In |
| (Parking/)Drive: | Private |
| Drive Parking Spaces: | 4 |
| Pool: | None |
| Approximatly Age: | 0-5 |
| Approximatly Square Footage: | 3500-5000 |
| Property Features: | Cul De Sac, Fenced Yard, Park, Public Transit |
| Fireplace/Stove: | Y |
| Heat Source: | Gas |
| Heat Type: | Forced Air |
| Central Air Conditioning: | Central Air |
| Laundry Level: | Upper |
| Elevator Lift: | Y |
| Sewers: | Sewers |
| Water: | Municipal |
$
%
Years
This calculator is for demonstration purposes only. Always consult a professional
financial advisor before making personal financial decisions.
| Although the information displayed is believed to be accurate, no warranties or representations are made of any kind. |
| RE/MAX REALTRON REALTY INC. |
|
|

Ram Rajendram
Broker
Dir:
(416) 737-7700
Bus:
(416) 733-2666
Fax:
(416) 733-7780
| Virtual Tour | Book Showing | Email a Friend |
Jump To:
At a Glance:
| Type: | Freehold - Detached |
| Area: | Toronto |
| Municipality: | Toronto |
| Neighbourhood: | Bayview Village |
| Style: | 2-Storey |
| Lot Size: | 61.83 x 113.70(Feet) |
| Approximate Age: | 0-5 |
| Tax: | $15,412.86 |
| Beds: | 4 |
| Baths: | 5 |
| Fireplace: | Y |
| Pool: | None |
Locatin Map:
Payment Calculator:


























