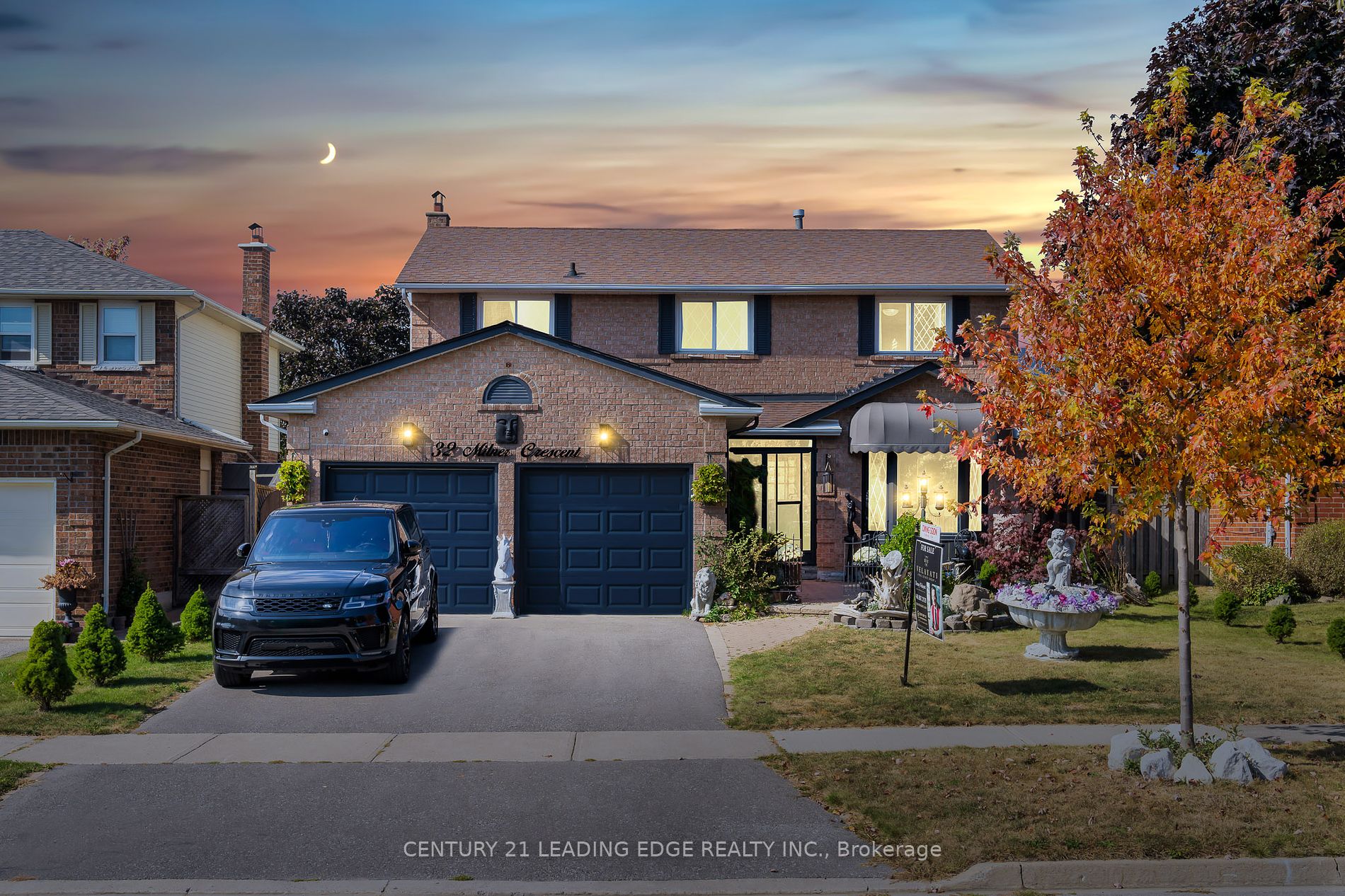Available - For Sale
Listing ID: E8158724
32 Milner Cres , Ajax, L1S 4X5, Ontario
| Welcome to Your Dream Home. This Stunning Property is Nestled in a Serene Location Near The Shores of Lake ontario offering Breathtaking Views of the water. Fully upgraded top to bottom, luxury open concept kitchen and family room, Dining room and living room, private office for work at home, brand new finished basement apartment, which can be used as an inlaw suite or as a source of income. Professionally Landscaped Front and Back Yards with a swimming pool. THIS IS A MUST SEE, YOU WON'T BE DISAPPOINTED! Amazing Location: 5-minute walk to Rotary Park (Ajax Lakeshore), a 2-minute walk to Lakeside Park with direct access to Park via Backyard exit, a 27-minute car ride to Don Mills, Toronto, a 6-minute Car ride to Lakeridge Health -Ajax & Pickering Hospital, 8- minute drive to Ajax Go! Schools & Education: 5-minute walk to Lakeside Public School - Elementary school, 5-minute car ride to St-James Catholic High School, 18-minute drive to University Toronto-Scarborough Campus! |
| Extras: All the washrooms were upgraded in 2021, the basement was finished in 2022, Swimming pool was installed in 2021, the Bay windows 2023, and the main floor flooring in 2024. The backyard fence was upgraded in 2023. Driveway asph. 2021. |
| Price | $1,198,000 |
| Taxes: | $7807.73 |
| Address: | 32 Milner Cres , Ajax, L1S 4X5, Ontario |
| Lot Size: | 49.21 x 100.00 (Feet) |
| Directions/Cross Streets: | Parkes / Lakedriveway |
| Rooms: | 12 |
| Rooms +: | 1 |
| Bedrooms: | 4 |
| Bedrooms +: | 1 |
| Kitchens: | 2 |
| Family Room: | Y |
| Basement: | Apartment, Finished |
| Approximatly Age: | 31-50 |
| Property Type: | Detached |
| Style: | 2-Storey |
| Exterior: | Alum Siding, Brick |
| Garage Type: | Built-In |
| (Parking/)Drive: | Front Yard |
| Drive Parking Spaces: | 2 |
| Pool: | Abv Grnd |
| Approximatly Age: | 31-50 |
| Approximatly Square Footage: | 2500-3000 |
| Property Features: | Fenced Yard, Grnbelt/Conserv, Park, Public Transit, School |
| Fireplace/Stove: | Y |
| Heat Source: | Gas |
| Heat Type: | Forced Air |
| Central Air Conditioning: | Central Air |
| Laundry Level: | Main |
| Sewers: | Sewers |
| Water: | Municipal |
$
%
Years
This calculator is for demonstration purposes only. Always consult a professional
financial advisor before making personal financial decisions.
| Although the information displayed is believed to be accurate, no warranties or representations are made of any kind. |
| CENTURY 21 LEADING EDGE REALTY INC. |
|
|

Ram Rajendram
Broker
Dir:
(416) 737-7700
Bus:
(416) 733-2666
Fax:
(416) 733-7780
| Virtual Tour | Book Showing | Email a Friend |
Jump To:
At a Glance:
| Type: | Freehold - Detached |
| Area: | Durham |
| Municipality: | Ajax |
| Neighbourhood: | South West |
| Style: | 2-Storey |
| Lot Size: | 49.21 x 100.00(Feet) |
| Approximate Age: | 31-50 |
| Tax: | $7,807.73 |
| Beds: | 4+1 |
| Baths: | 4 |
| Fireplace: | Y |
| Pool: | Abv Grnd |
Locatin Map:
Payment Calculator:


























