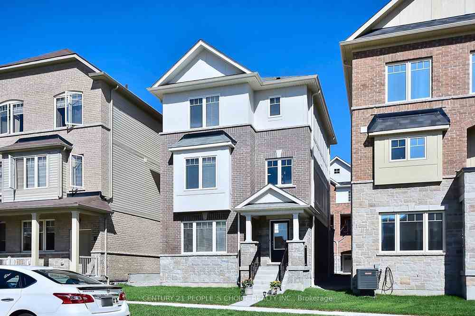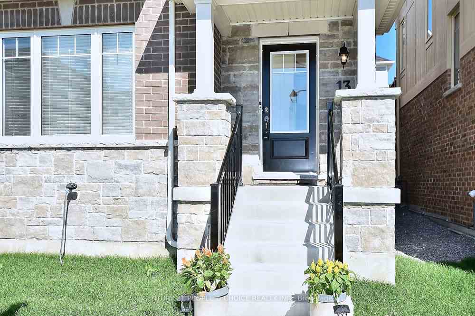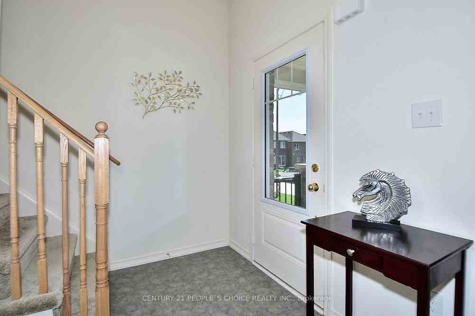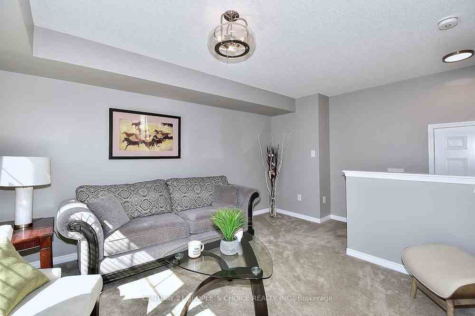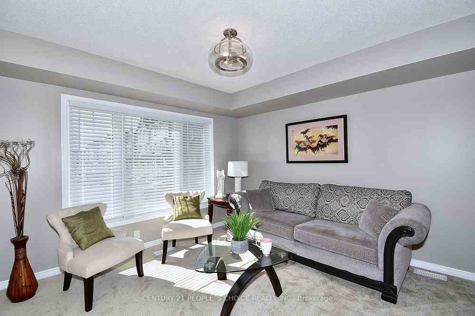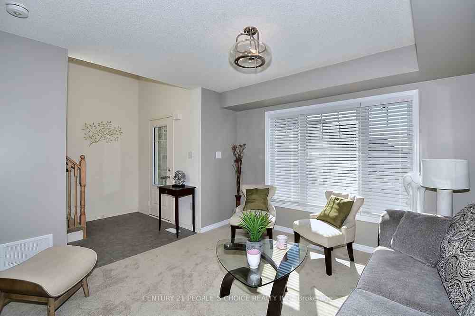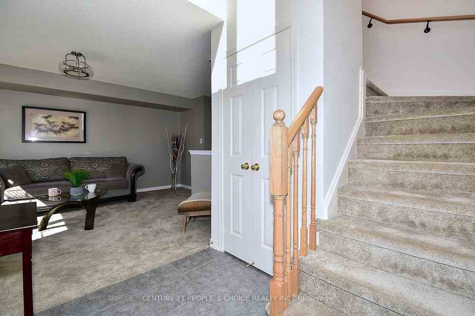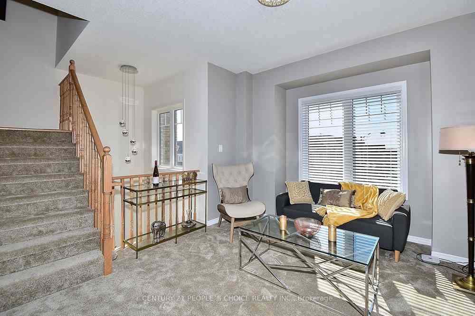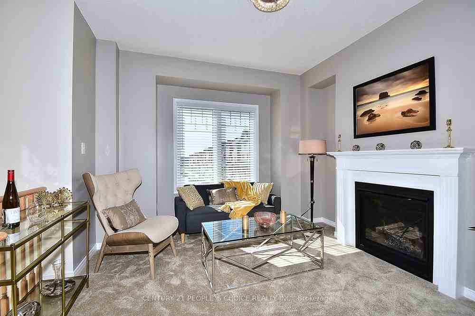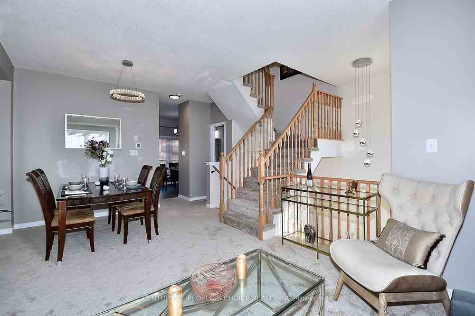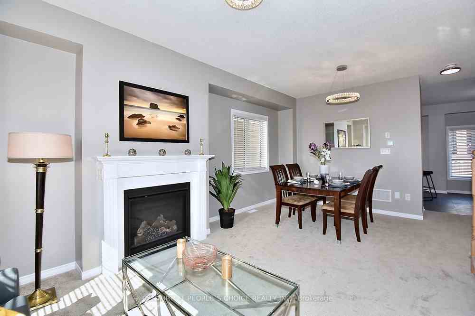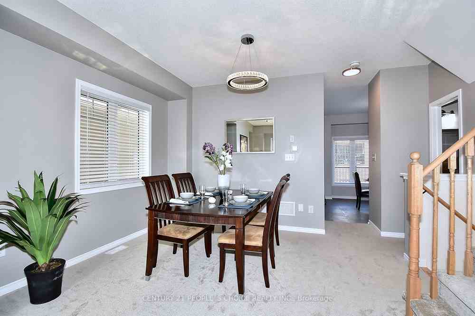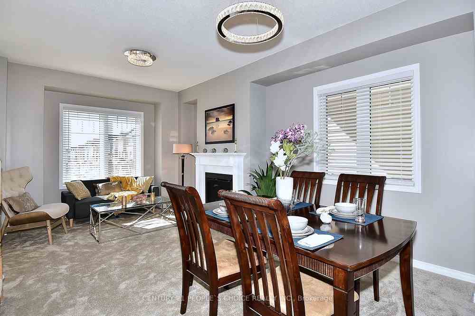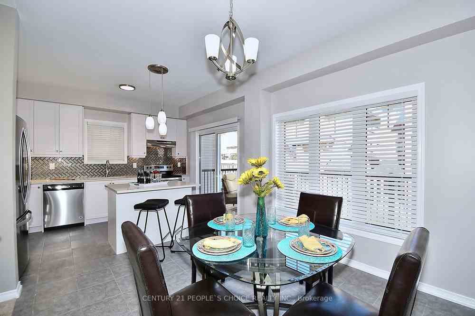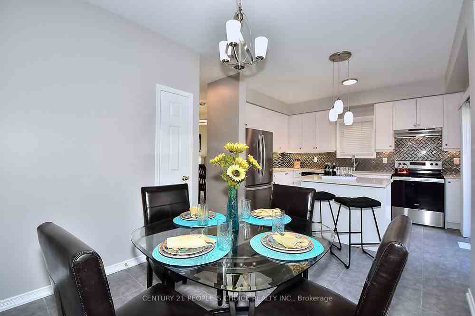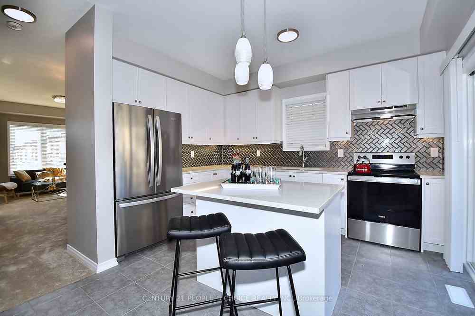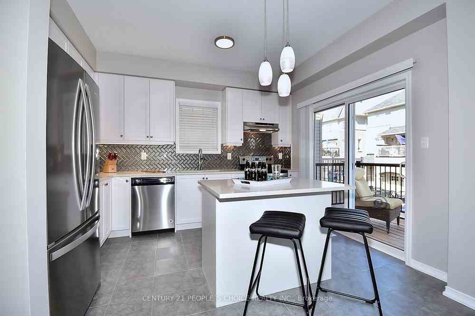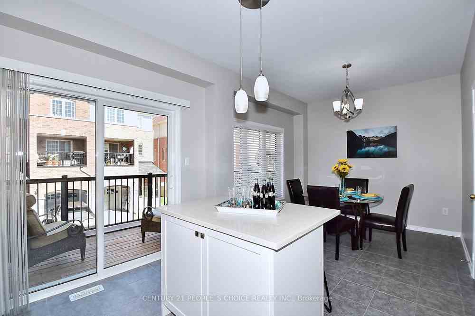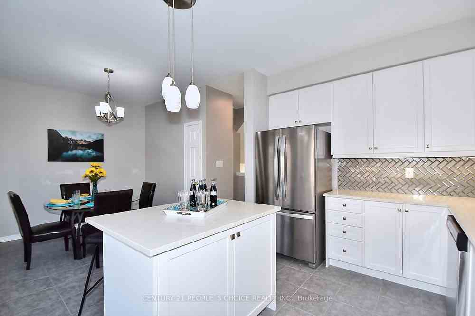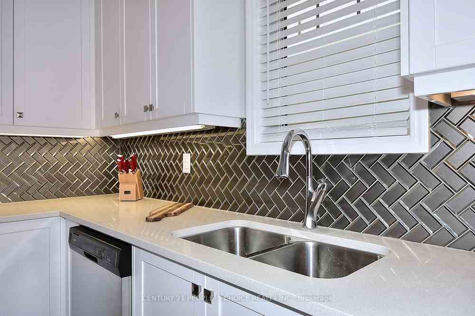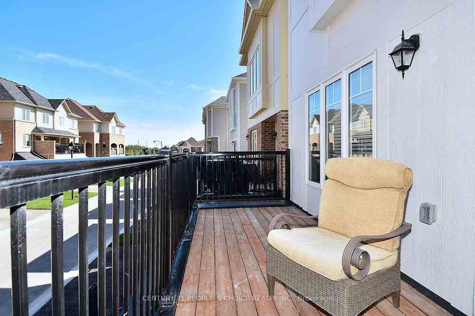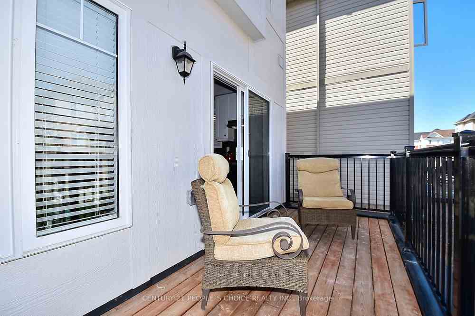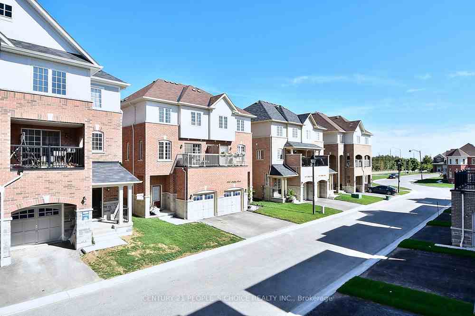Available - For Sale
Listing ID: E8156390
13 Devineridge Ave , Ajax, L1Z 0T1, Ontario
| This entry is grand with 16 ft high ceiling with a modern chandelier leading into a finished family room on the main floor and direct garage entry into a full size double car plus additional storage room in the basement. This all brick detach is about 4 years old with 3 full bedrooms on the top floor and an open concept living and dining room with gas fireplace and an eat-in kitchen with a walk out balcony. Kitchen boasts upgraded cabinets and under cabinet lighting with mirror subway tile backsplash, quartz counters and large quartz island, stainless steel fridge, stove, and dishwasher with a walk-out to a large balcony to enjoy sunrises or a BBQ. Upgrades include top floor stackable laundry, Nest thermostat, chandelier light fixtures, gas fireplace, and Tarion New Home Warranty still in effect. 2 minute walk to Viola Desmond Public School, drive right to Free Hwy 412 to 401 or upto Hwy 407 to communte to work. |
| Price | $999,900 |
| Taxes: | $5643.00 |
| Address: | 13 Devineridge Ave , Ajax, L1Z 0T1, Ontario |
| Lot Size: | 27.23 x 66.17 (Feet) |
| Directions/Cross Streets: | Rossland & Audley |
| Rooms: | 11 |
| Rooms +: | 1 |
| Bedrooms: | 3 |
| Bedrooms +: | |
| Kitchens: | 1 |
| Family Room: | Y |
| Basement: | Unfinished |
| Approximatly Age: | 0-5 |
| Property Type: | Detached |
| Style: | 3-Storey |
| Exterior: | Brick |
| Garage Type: | Built-In |
| (Parking/)Drive: | Private |
| Drive Parking Spaces: | 2 |
| Pool: | None |
| Approximatly Age: | 0-5 |
| Approximatly Square Footage: | 1500-2000 |
| Property Features: | Park, Rec Centre, School |
| Fireplace/Stove: | Y |
| Heat Source: | Gas |
| Heat Type: | Forced Air |
| Central Air Conditioning: | Central Air |
| Laundry Level: | Upper |
| Sewers: | Sewers |
| Water: | Municipal |
$
%
Years
This calculator is for demonstration purposes only. Always consult a professional
financial advisor before making personal financial decisions.
| Although the information displayed is believed to be accurate, no warranties or representations are made of any kind. |
| CENTURY 21 PEOPLE`S CHOICE REALTY INC. |
|
|

Ram Rajendram
Broker
Dir:
(416) 737-7700
Bus:
(416) 733-2666
Fax:
(416) 733-7780
| Book Showing | Email a Friend |
Jump To:
At a Glance:
| Type: | Freehold - Detached |
| Area: | Durham |
| Municipality: | Ajax |
| Neighbourhood: | Central East |
| Style: | 3-Storey |
| Lot Size: | 27.23 x 66.17(Feet) |
| Approximate Age: | 0-5 |
| Tax: | $5,643 |
| Beds: | 3 |
| Baths: | 3 |
| Fireplace: | Y |
| Pool: | None |
Locatin Map:
Payment Calculator:

