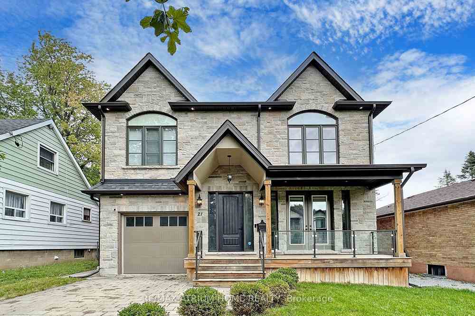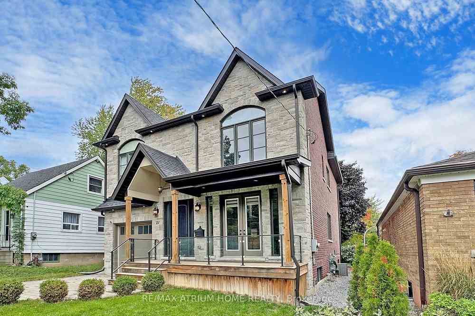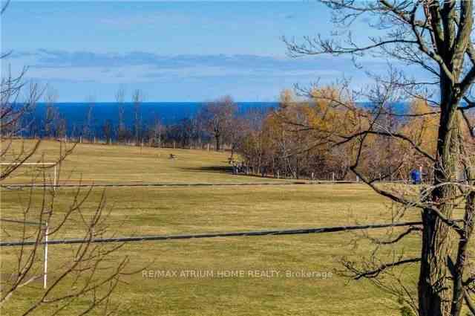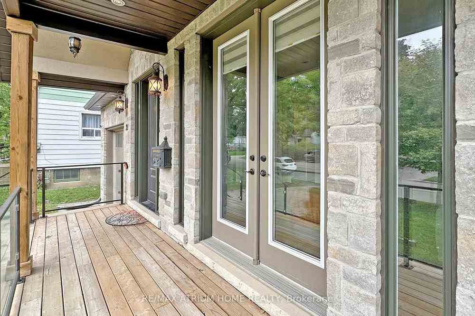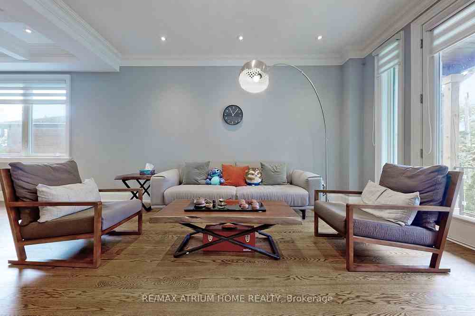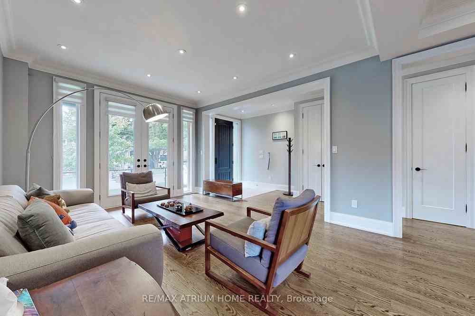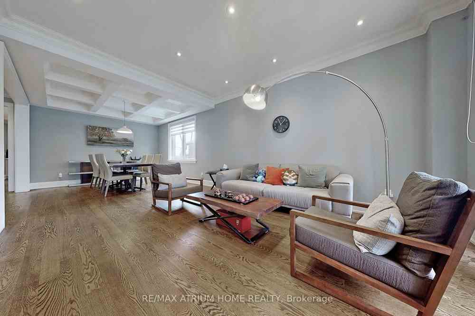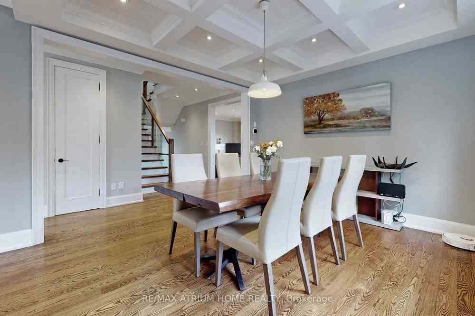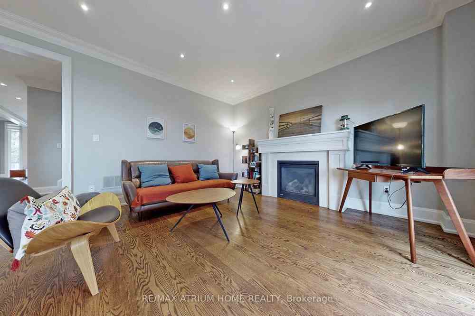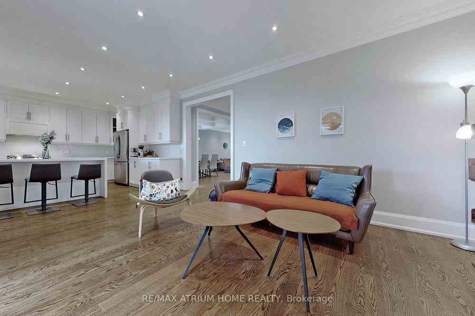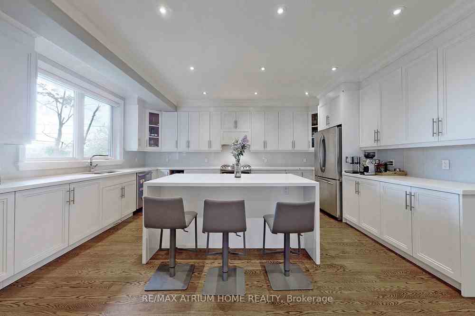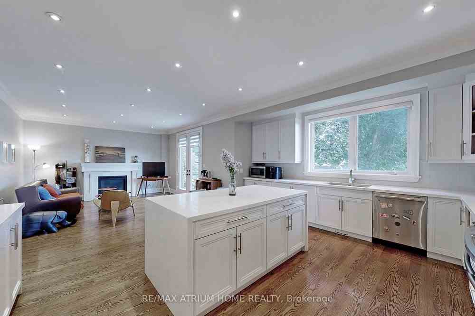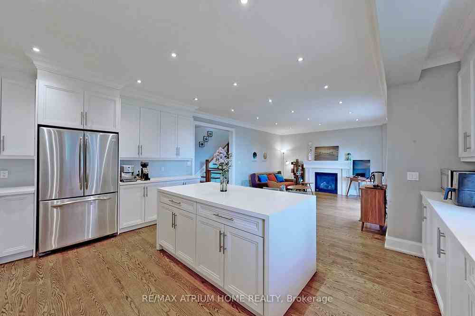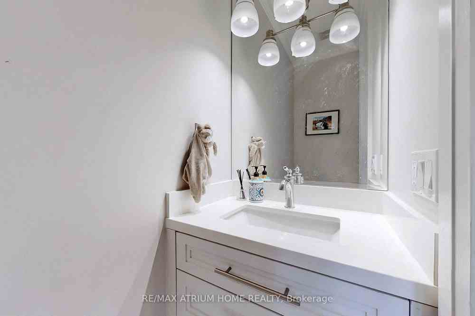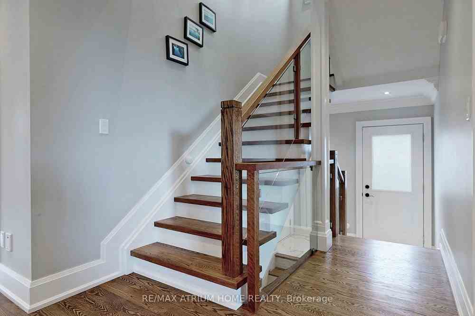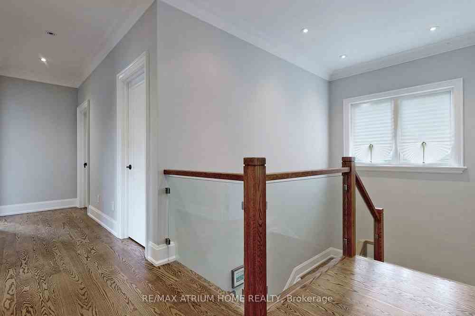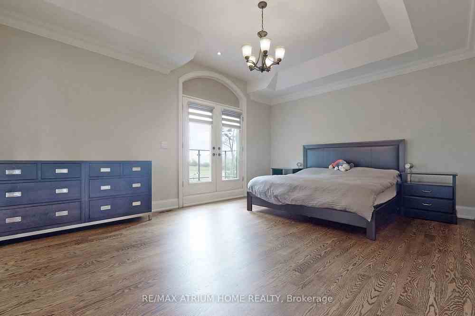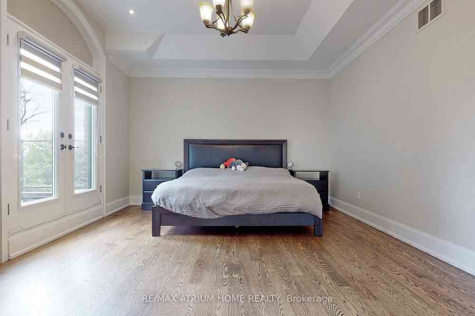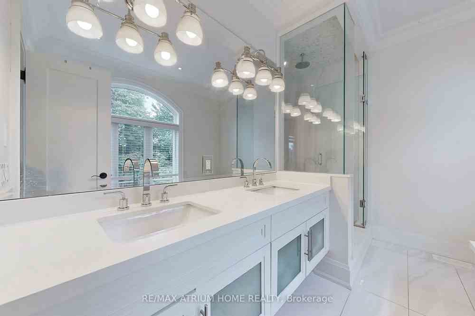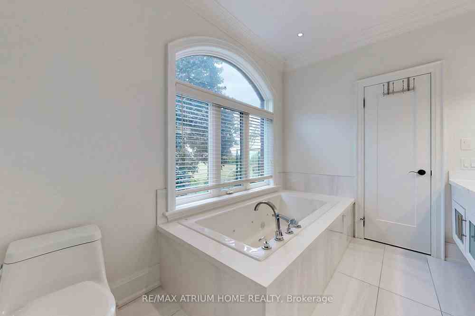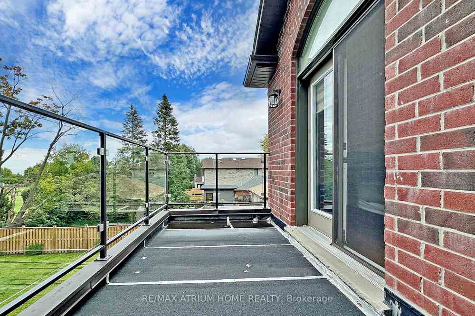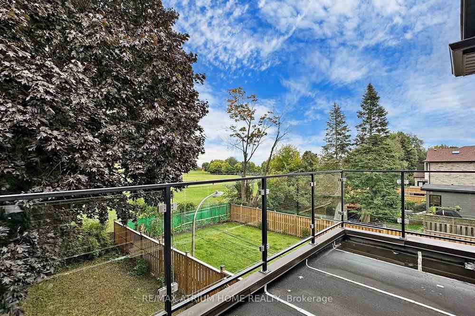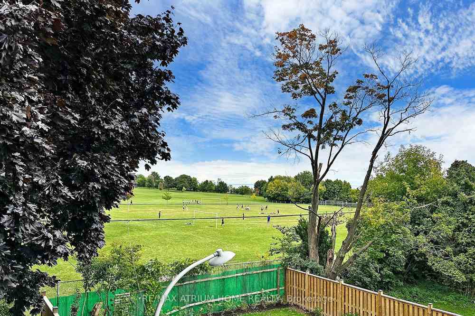Available - For Sale
Listing ID: E8145364
21 Neilson Ave , Toronto, M1M 2S3, Ontario
| Welcome to This Beautiful Custom Built Located In Cliffcrest Family-Friendly Neighborhood. Features Over 3000 Of Finished Living Space, Open-Concept, Great Spacious Layout With Hardwood Floors Through Out Main &2nd Floor, Coffered Ceiling & Pot-Lights, Gourmet Kit W Large Centre Island, W/O To Large Rear Deck&Deep/ Private Backyard, 2nd Floor Laundry, Finished Basement With Sep Entrance. Great And Unobstructed Lake View From Master Room Balcony.Close To Shops, Restaurants And Transit. |
| Extras: Ss Appliances (Fridge,Gas Stove,Dishwasher), Washer&Dryer. All Elf's & Window Coverings. |
| Price | $2,298,000 |
| Taxes: | $7368.99 |
| Address: | 21 Neilson Ave , Toronto, M1M 2S3, Ontario |
| Lot Size: | 40.00 x 133.00 (Feet) |
| Directions/Cross Streets: | Kingston Rd/ Brimley Rd S |
| Rooms: | 9 |
| Rooms +: | 2 |
| Bedrooms: | 4 |
| Bedrooms +: | 1 |
| Kitchens: | 1 |
| Family Room: | Y |
| Basement: | Finished, Sep Entrance |
| Approximatly Age: | 6-15 |
| Property Type: | Detached |
| Style: | 2-Storey |
| Exterior: | Brick, Stone |
| Garage Type: | Built-In |
| (Parking/)Drive: | Private |
| Drive Parking Spaces: | 2 |
| Pool: | None |
| Approximatly Age: | 6-15 |
| Property Features: | Beach, Lake/Pond, Library, Marina, School |
| Fireplace/Stove: | Y |
| Heat Source: | Gas |
| Heat Type: | Forced Air |
| Central Air Conditioning: | Central Air |
| Laundry Level: | Upper |
| Sewers: | Sewers |
| Water: | Municipal |
$
%
Years
This calculator is for demonstration purposes only. Always consult a professional
financial advisor before making personal financial decisions.
| Although the information displayed is believed to be accurate, no warranties or representations are made of any kind. |
| RE/MAX ATRIUM HOME REALTY |
|
|

Ram Rajendram
Broker
Dir:
(416) 737-7700
Bus:
(416) 733-2666
Fax:
(416) 733-7780
| Book Showing | Email a Friend |
Jump To:
At a Glance:
| Type: | Freehold - Detached |
| Area: | Toronto |
| Municipality: | Toronto |
| Neighbourhood: | Cliffcrest |
| Style: | 2-Storey |
| Lot Size: | 40.00 x 133.00(Feet) |
| Approximate Age: | 6-15 |
| Tax: | $7,368.99 |
| Beds: | 4+1 |
| Baths: | 5 |
| Fireplace: | Y |
| Pool: | None |
Locatin Map:
Payment Calculator:

