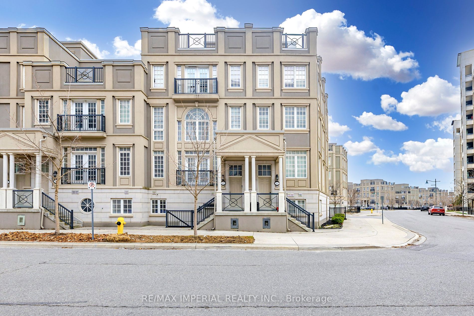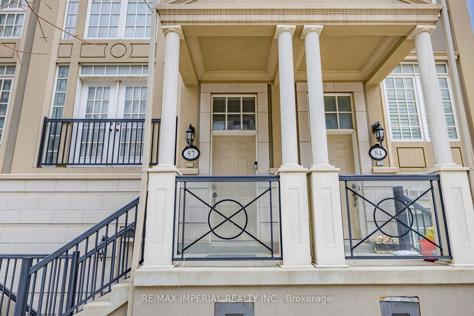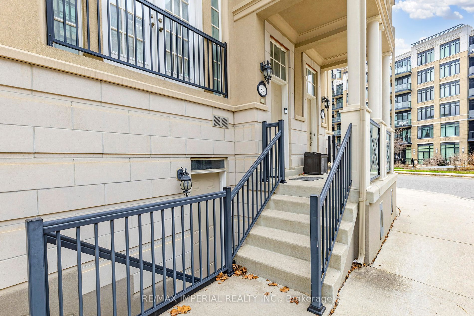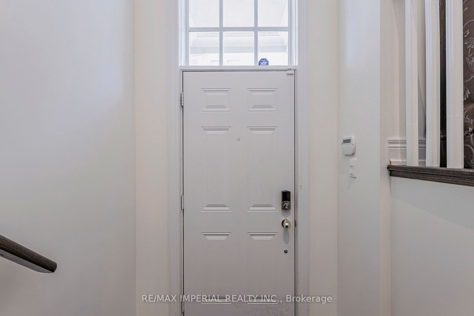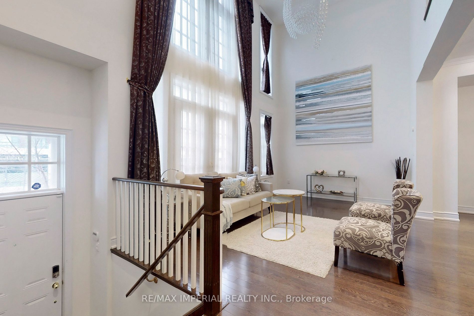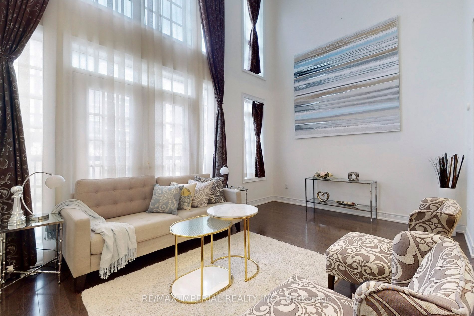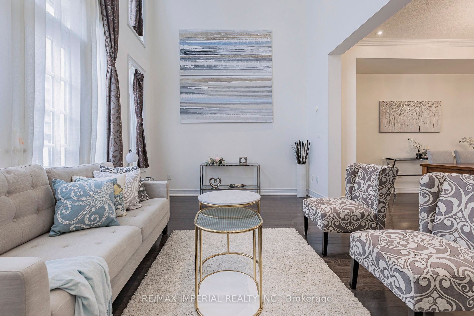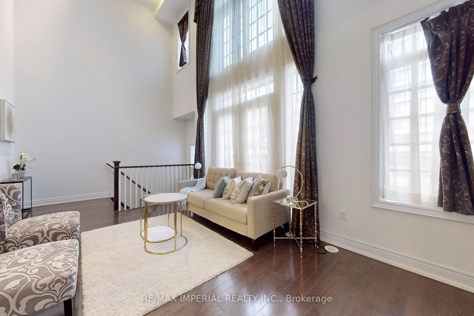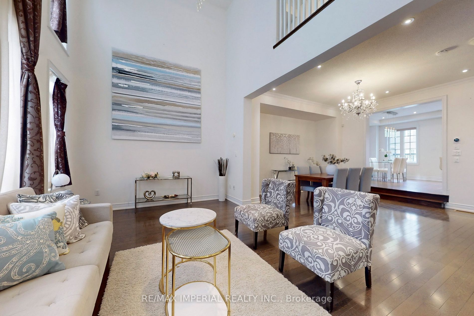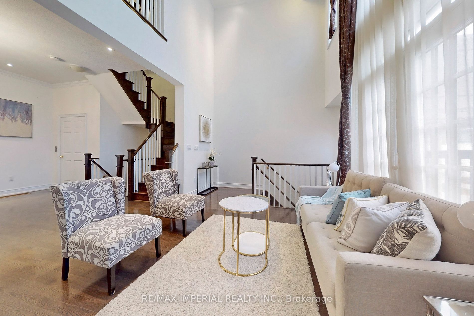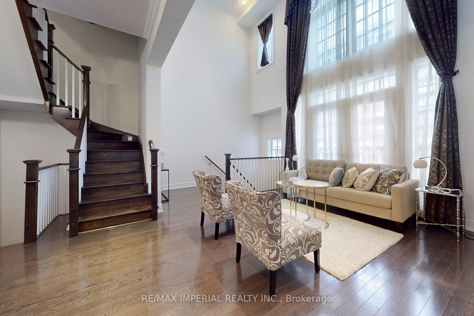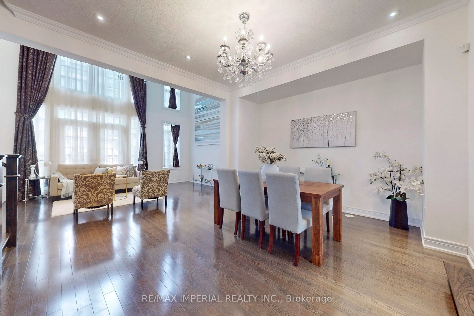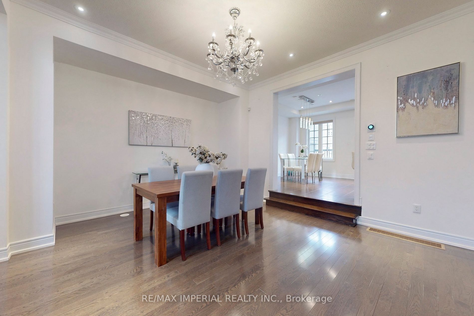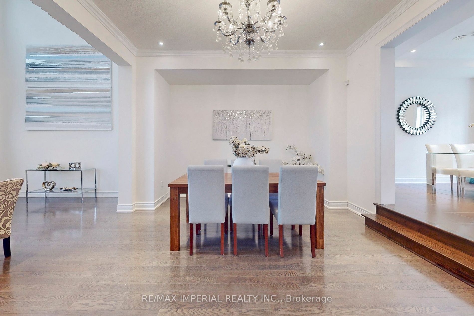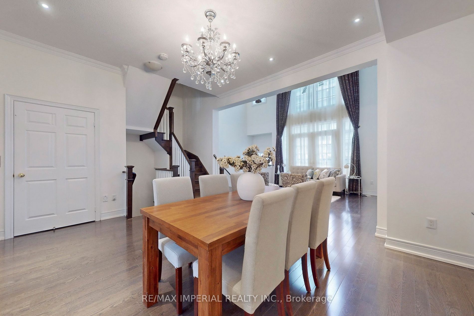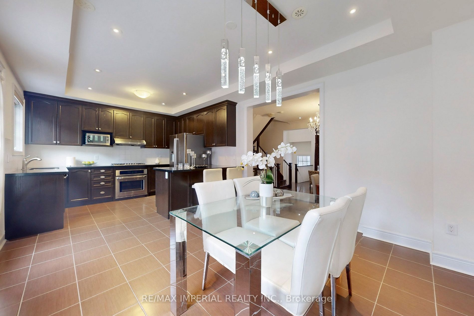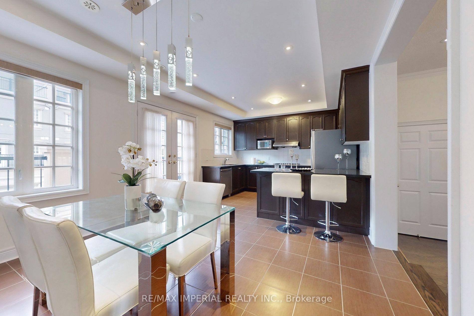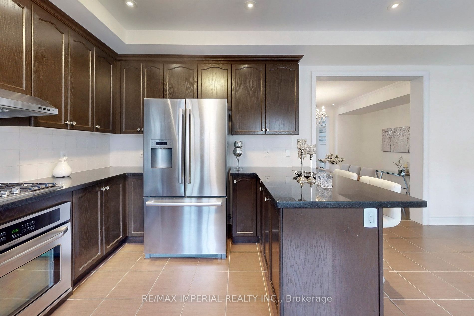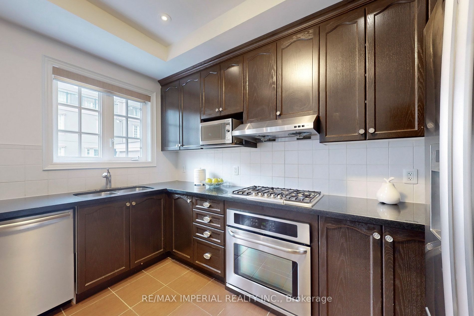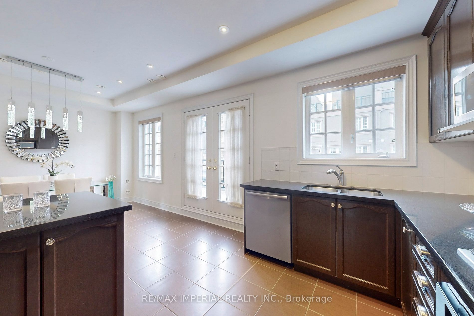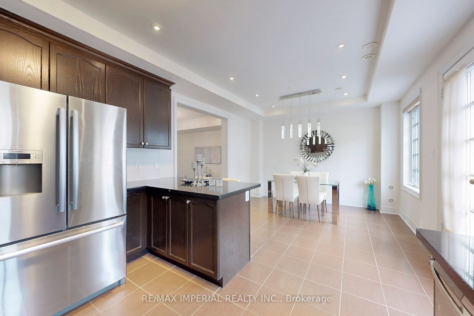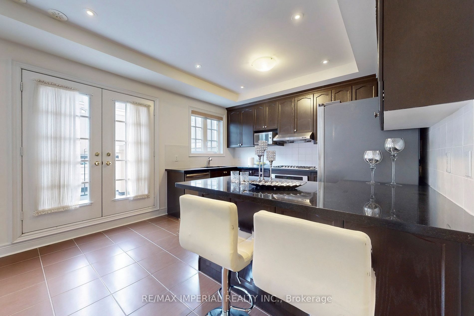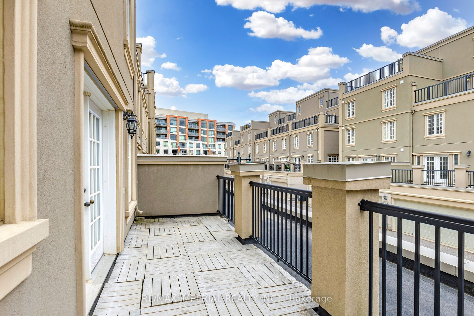Available - For Sale
Listing ID: N8144050
82 Upper Duke Cres , Markham, L6G 0C4, Ontario
| Luxury Freehold Townhome In Downtown Markham. Elevator!! , M/Fl 19' Open Above Living Room ,Open Concept. 10' Family,9'Ceiling In Kit & Brkfst,, 9' Ceiling Walkout Basement, Multiple Terraces Including Roof Top Terrace. Elevator Through All level.Luxury Crystal Chandeliers In Liv, Din, Foyer And Kit, Pot Lts & Hardwood Thru-Out, Mstr Bdrm W/Huge B/I Clst & Modern Ensuite With A Jacuzzi Bathtub, Basement With Walk-UP Separate Entry. Direct Access To Ex-Lrg Dble Garage., Walking Distance To Transit, Pan Am Centre, Cineplex, & Future York U Campus, Minutes To 407/ Hwy 7. Top Ranked School |
| Extras: S/S Bosch Dble Dr Frdg, Dw, Gas Stove. Washer & Dryer, Range Hood, Cac, Cvac, Elfs, Gdo & Remote, Custom Made Blinds & Drapes |
| Price | $1,709,000 |
| Taxes: | $7124.00 |
| Address: | 82 Upper Duke Cres , Markham, L6G 0C4, Ontario |
| Lot Size: | 23.00 x 65.62 (Feet) |
| Directions/Cross Streets: | Hwy 407 / Warden Ave |
| Rooms: | 8 |
| Rooms +: | 1 |
| Bedrooms: | 3 |
| Bedrooms +: | 1 |
| Kitchens: | 1 |
| Family Room: | Y |
| Basement: | Sep Entrance, Walk-Up |
| Property Type: | Att/Row/Twnhouse |
| Style: | 3-Storey |
| Exterior: | Concrete, Stucco/Plaster |
| Garage Type: | Built-In |
| (Parking/)Drive: | Other |
| Drive Parking Spaces: | 1 |
| Pool: | None |
| Fireplace/Stove: | Y |
| Heat Source: | Gas |
| Heat Type: | Forced Air |
| Central Air Conditioning: | Central Air |
| Laundry Level: | Lower |
| Elevator Lift: | Y |
| Sewers: | Sewers |
| Water: | Municipal |
$
%
Years
This calculator is for demonstration purposes only. Always consult a professional
financial advisor before making personal financial decisions.
| Although the information displayed is believed to be accurate, no warranties or representations are made of any kind. |
| RE/MAX IMPERIAL REALTY INC. |
|
|

Ram Rajendram
Broker
Dir:
(416) 737-7700
Bus:
(416) 733-2666
Fax:
(416) 733-7780
| Virtual Tour | Book Showing | Email a Friend |
Jump To:
At a Glance:
| Type: | Freehold - Att/Row/Twnhouse |
| Area: | York |
| Municipality: | Markham |
| Neighbourhood: | Unionville |
| Style: | 3-Storey |
| Lot Size: | 23.00 x 65.62(Feet) |
| Tax: | $7,124 |
| Beds: | 3+1 |
| Baths: | 3 |
| Fireplace: | Y |
| Pool: | None |
Locatin Map:
Payment Calculator:

