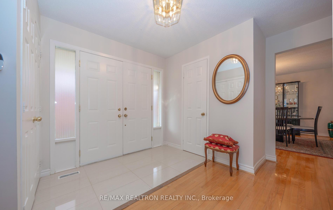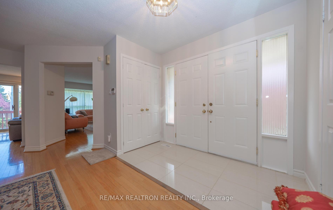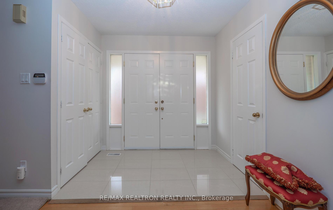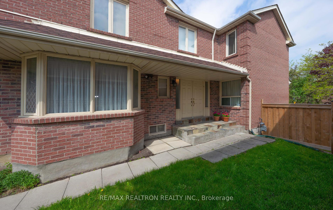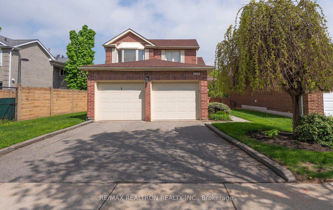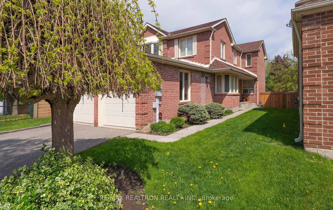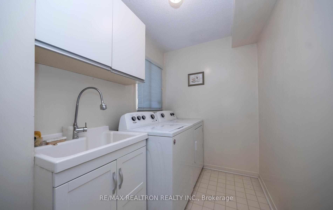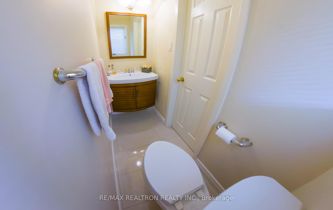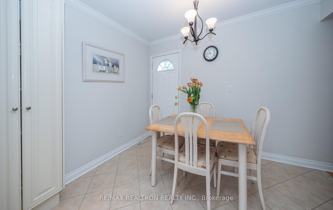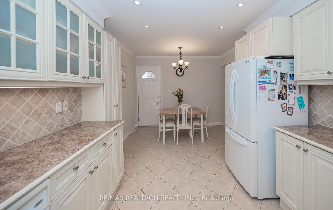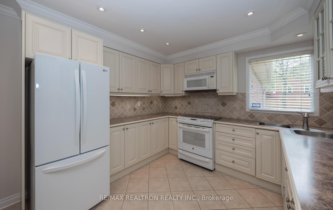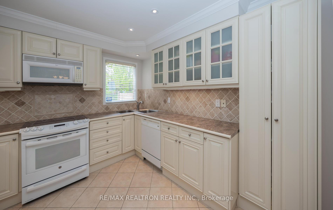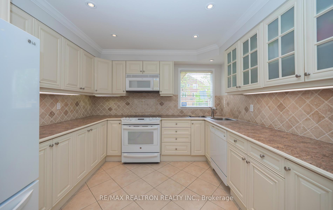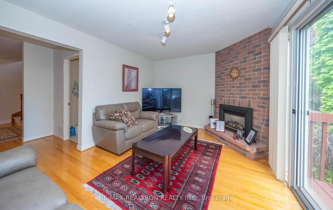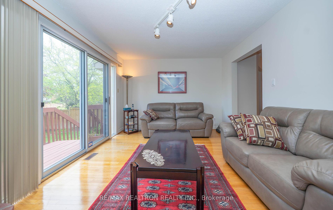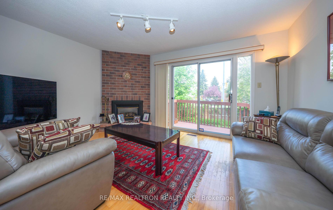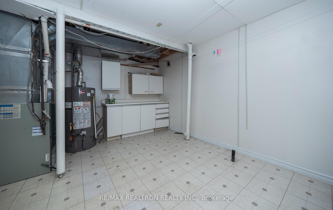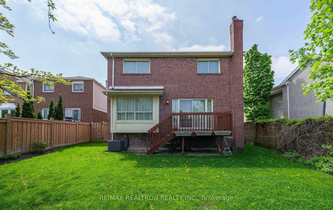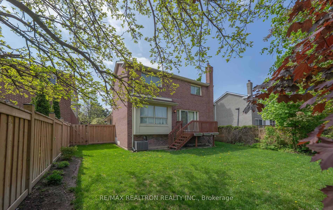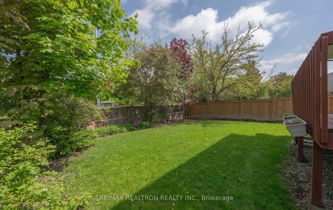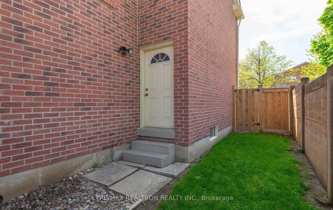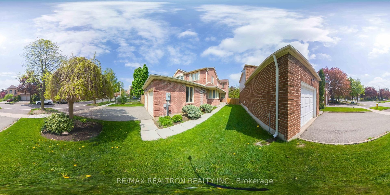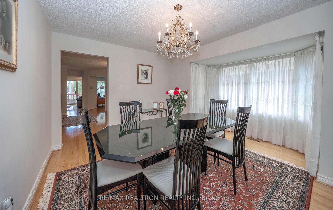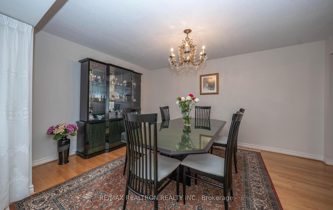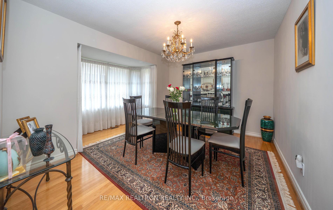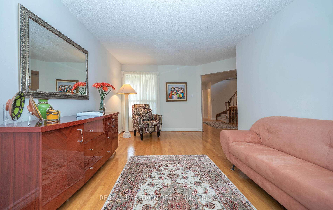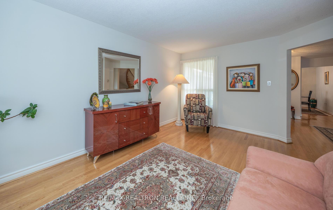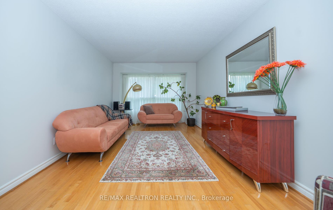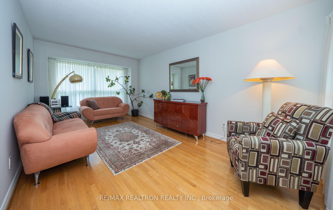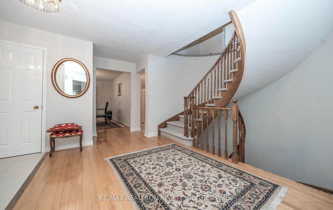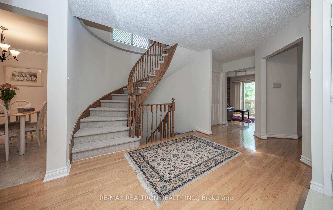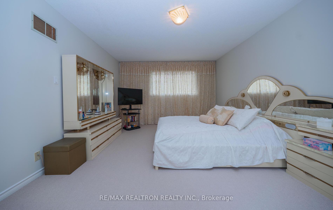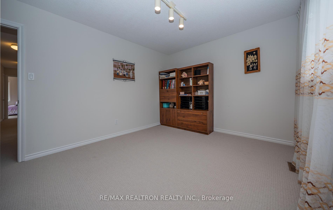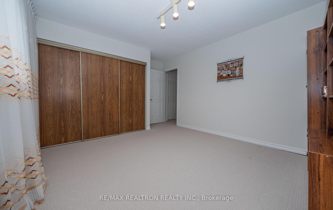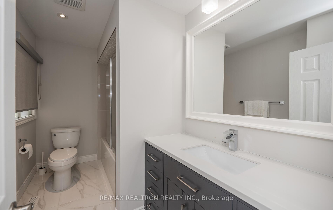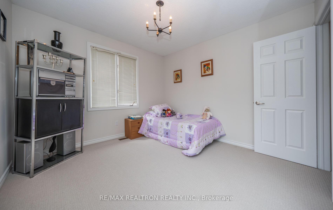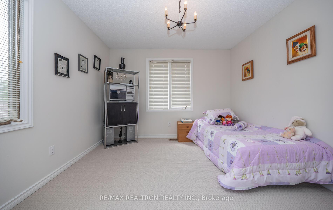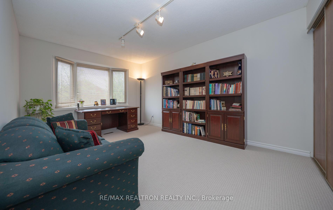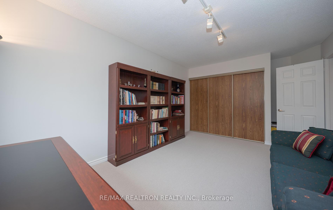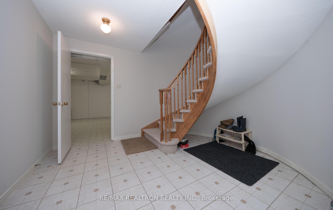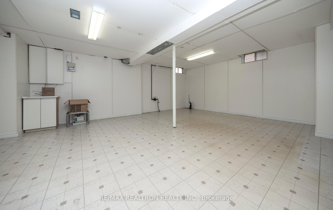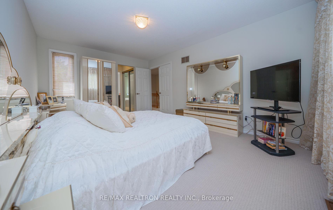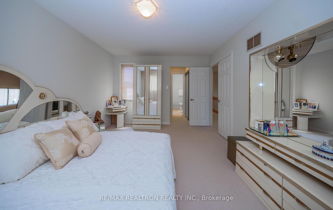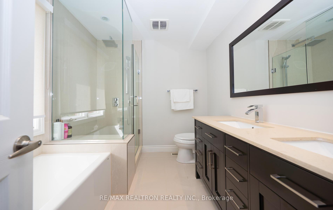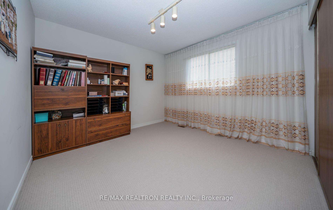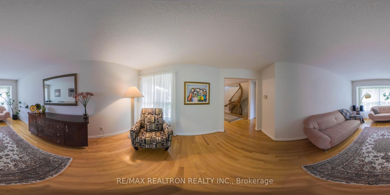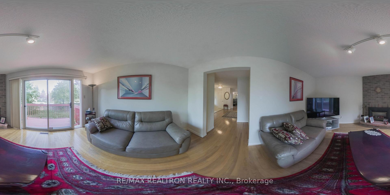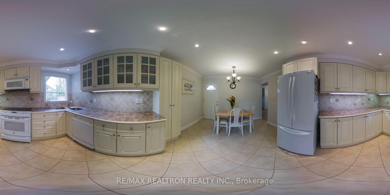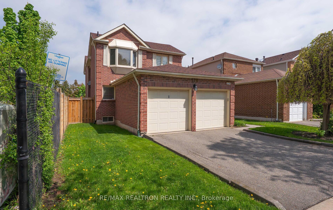Available - For Sale
Listing ID: N12160654
178 Winding Lane , Vaughan, L4J 5J3, York
| Spring Farm Spacious Home Rarely Available!!! Sitting on a a highly desired street beside walk way offering steps to Transportation, Shoppes, Sobeys, Garnet Williams Newly renovated Community Center with amazing facilities, Parks, Schools and Synogogues. Truly a Prime Location and sitting on a larger lot than the norm. Very well maintained home with a renovated lovely kitchen with walkout/side door. crown moldings, Valance lighting, tumbled marble back splash, halogen mini pot lights. Open Circular staircases. Double door entry to home. renovated Bathrooms-Stunning! New roof 2017, Lovely Modern Paint Colours, Alarm System, New fence 2Years Really Shows quite Lovely - Great Layout, Large Entertaining Rooms and Bedrooms. |
| Price | $1,549,000 |
| Taxes: | $6860.00 |
| Occupancy: | Owner |
| Address: | 178 Winding Lane , Vaughan, L4J 5J3, York |
| Directions/Cross Streets: | Bathurst Yonge Clark |
| Rooms: | 9 |
| Rooms +: | 2 |
| Bedrooms: | 4 |
| Bedrooms +: | 0 |
| Family Room: | T |
| Basement: | Finished |
| Level/Floor | Room | Length(ft) | Width(ft) | Descriptions | |
| Room 1 | Ground | Family Ro | 15.91 | 9.84 | Fireplace, Hardwood Floor, W/O To Deck |
| Room 2 | Ground | Living Ro | 19.84 | 10.99 | Hardwood Floor |
| Room 3 | Ground | Dining Ro | 15.09 | 13.94 | Hardwood Floor |
| Room 4 | Ground | Kitchen | 17.71 | 10.82 | Renovated, Modern Kitchen, Family Size Kitchen |
| Room 5 | Ground | Laundry | 7.05 | 5.58 | Laundry Sink |
| Room 6 | Second | Primary B | 18.04 | 12.63 | 5 Pc Ensuite, His and Hers Closets |
| Room 7 | Second | Bedroom 2 | 15.42 | 10.82 | Large Closet, Bay Window |
| Room 8 | Second | Bedroom 3 | 12.14 | 11.64 | Large Closet |
| Room 9 | Second | Bedroom 4 | 11.48 | 11.15 | Closet |
| Room 10 | Basement | Recreatio | 25.58 | 27.72 | |
| Room 11 | Basement | Recreatio | 26.73 | 17.38 |
| Washroom Type | No. of Pieces | Level |
| Washroom Type 1 | 5 | Second |
| Washroom Type 2 | 4 | Second |
| Washroom Type 3 | 2 | Main |
| Washroom Type 4 | 0 | |
| Washroom Type 5 | 0 | |
| Washroom Type 6 | 5 | Second |
| Washroom Type 7 | 4 | Second |
| Washroom Type 8 | 2 | Main |
| Washroom Type 9 | 0 | |
| Washroom Type 10 | 0 |
| Total Area: | 0.00 |
| Property Type: | Detached |
| Style: | 2-Storey |
| Exterior: | Brick |
| Garage Type: | Attached |
| (Parking/)Drive: | Private Do |
| Drive Parking Spaces: | 2 |
| Park #1 | |
| Parking Type: | Private Do |
| Park #2 | |
| Parking Type: | Private Do |
| Pool: | None |
| Other Structures: | Fence - Full |
| Approximatly Square Footage: | 2500-3000 |
| Property Features: | Library, Park |
| CAC Included: | N |
| Water Included: | N |
| Cabel TV Included: | N |
| Common Elements Included: | N |
| Heat Included: | N |
| Parking Included: | N |
| Condo Tax Included: | N |
| Building Insurance Included: | N |
| Fireplace/Stove: | Y |
| Heat Type: | Forced Air |
| Central Air Conditioning: | Central Air |
| Central Vac: | N |
| Laundry Level: | Syste |
| Ensuite Laundry: | F |
| Sewers: | Sewer |
$
%
Years
This calculator is for demonstration purposes only. Always consult a professional
financial advisor before making personal financial decisions.
| Although the information displayed is believed to be accurate, no warranties or representations are made of any kind. |
| RE/MAX REALTRON REALTY INC. |
|
|

Ram Rajendram
Broker
Dir:
(416) 737-7700
Bus:
(416) 733-2666
Fax:
(416) 733-7780
| Virtual Tour | Book Showing | Email a Friend |
Jump To:
At a Glance:
| Type: | Freehold - Detached |
| Area: | York |
| Municipality: | Vaughan |
| Neighbourhood: | Crestwood-Springfarm-Yorkhill |
| Style: | 2-Storey |
| Tax: | $6,860 |
| Beds: | 4 |
| Baths: | 3 |
| Fireplace: | Y |
| Pool: | None |
Locatin Map:
Payment Calculator:

