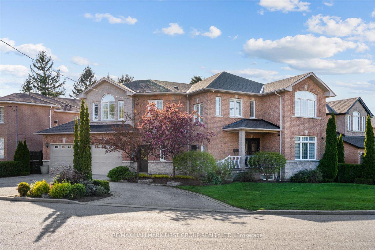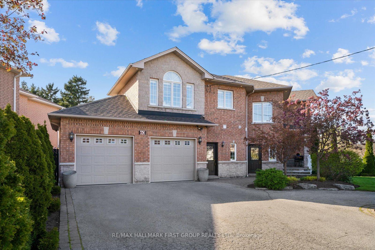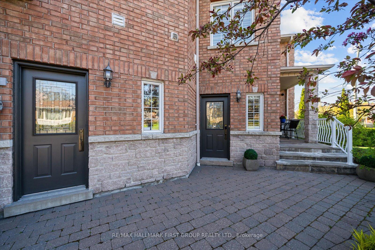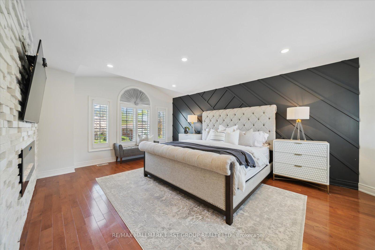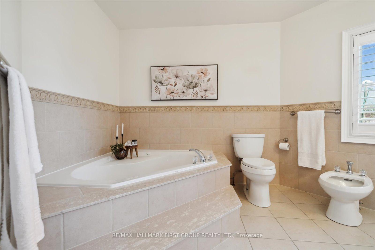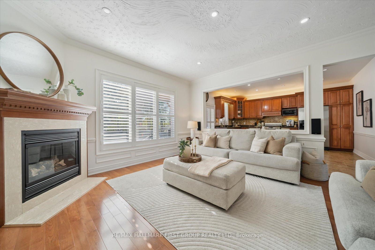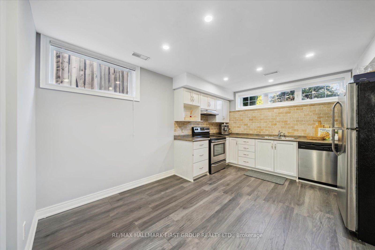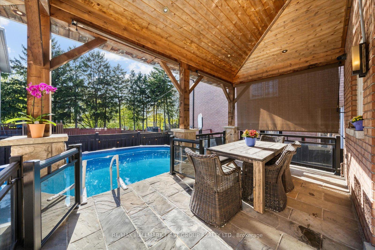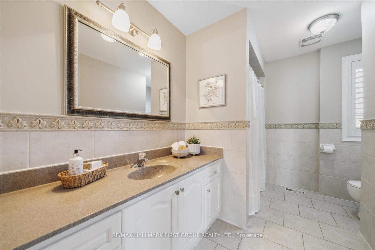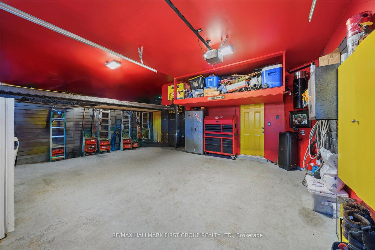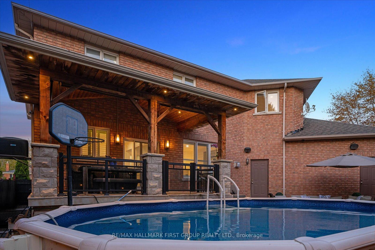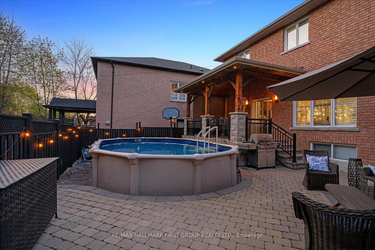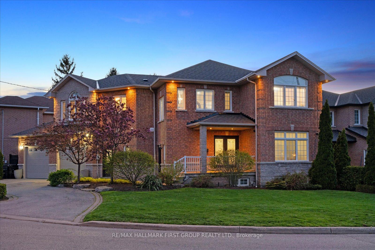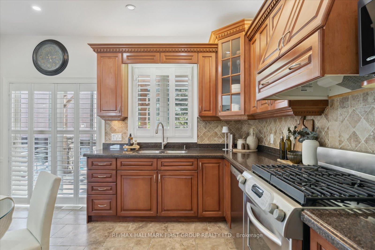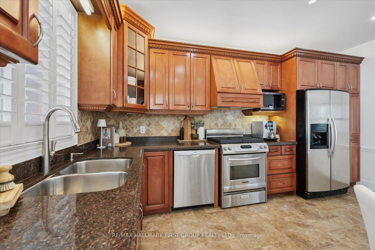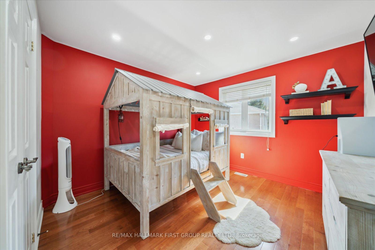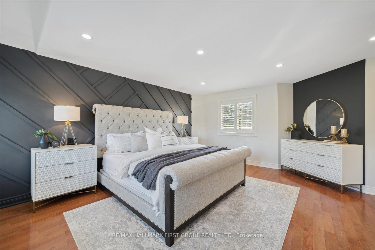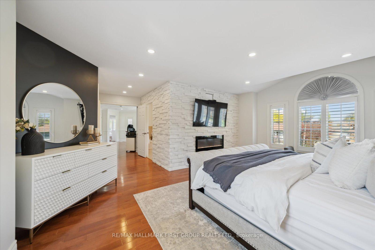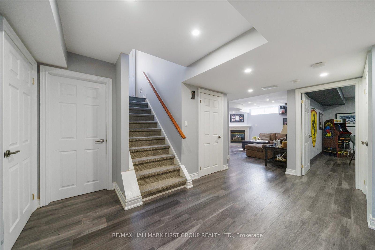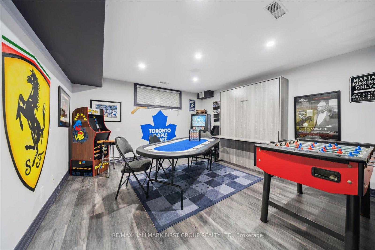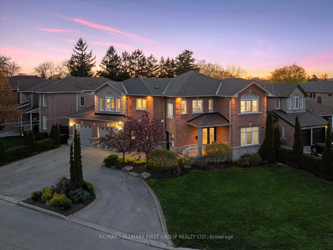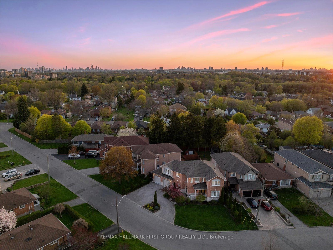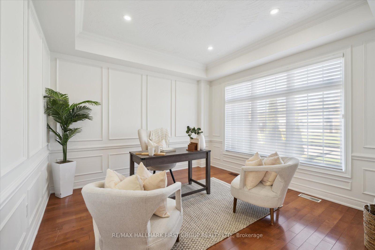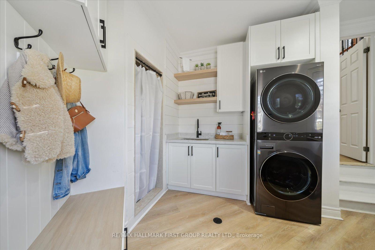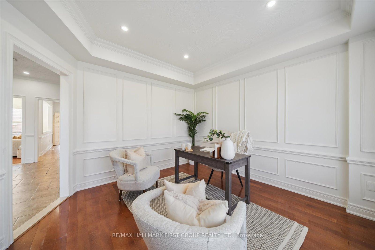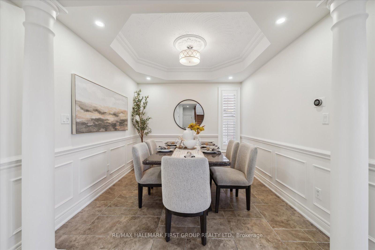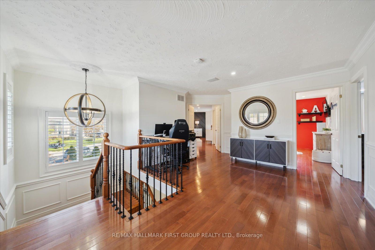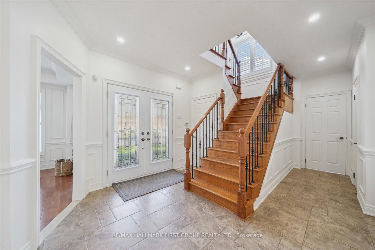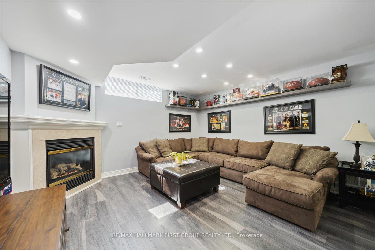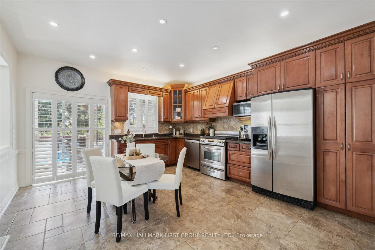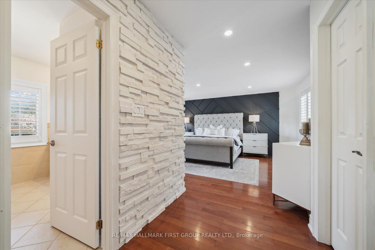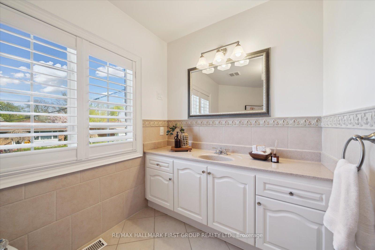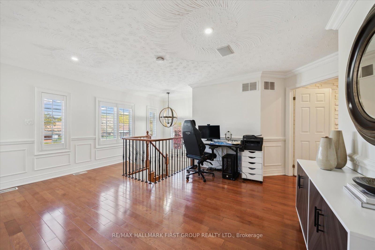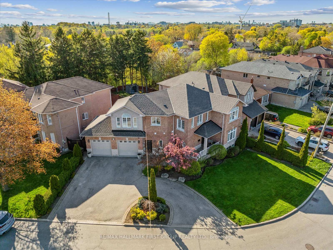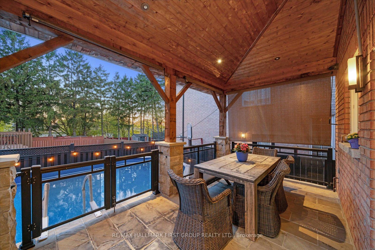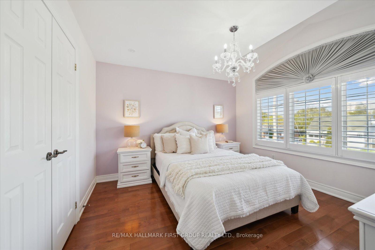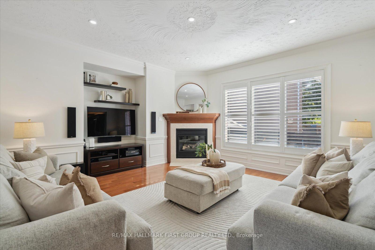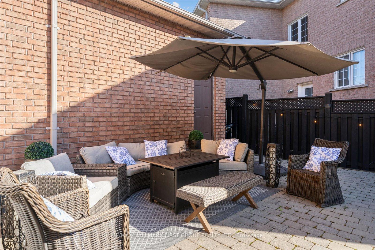Sold
Listing ID: E12140844
60 Brenda Cres , Toronto, M1K 3C6, Toronto
| Welcome To This Custom Built All Brick And Stone Home With Exceptional Curb Appeal And Premium Finishes Throughout. Featuring Elegant Soffit Lighting And An Oversized Double Car Garage Complete With A Car Hoist A Dream Setup For Auto Enthusiasts. Professionally Landscaped With An Irrigation System In The Front Yard And Side Of The Driveway Near The Garage For Easy Maintenance.Step Into The Gourmet Kitchen With Real Wood Cabinets, Travertine Flooring, Built-In Stainless Steel Appliances, And A Walkout To A Fully Landscaped Backyard Oasis. The Backyard Includes A Covered Cabana With A Large Storage Area Beneath, An Above Ground Pool, And A Fully Interlocked Patio - Perfect For Entertaining.This Thoughtfully Designed Home Boasts A Renovated Basement With A Bright And Spacious In-Law Suite Featuring Laminate Flooring, A Fireplace, A Full Laundry Room, And A Private Entrance - Ideal For Extended Family Or Potential Rental Income. The Main Floor Offers A Beautiful Mud Room With Laundry And A Separate Shower For Added Convenience. Enjoy Formal Dining Beneath A Coffered Ceiling, Surrounded By New Wainscoting And Stunning Handcrafted Plaster Ceiling Details Found Throughout The Home. Wired Speakers Run Throughout The House For Seamless Audio, While High-End Security Cameras Can Be Monitored On Your Devices And TVs For Peace Of Mind. The Master Bedroom Retreat Features A Striking Stone Feature Wall With A Built-In Electric Fireplace And A Walk-In Closet. Additional Highlights Include New Pot Lights Throughout, California Shutters, And Fresh Paint From Top To Bottom. Conveniently Located Close To Schools, Parks, Shopping, Transit, And All Amenities. This One-Of-A-Kind Property Truly Has It All! |
| Listed Price | $1,749,900 |
| Taxes: | $8271.16 |
| Occupancy: | Owner |
| Address: | 60 Brenda Cres , Toronto, M1K 3C6, Toronto |
| Directions/Cross Streets: | Kennedy Rd/St Clair Ave |
| Rooms: | 9 |
| Rooms +: | 4 |
| Bedrooms: | 4 |
| Bedrooms +: | 1 |
| Family Room: | T |
| Basement: | Separate Ent, Finished |
| Level/Floor | Room | Length(ft) | Width(ft) | Descriptions | |
| Room 1 | Main | Living Ro | 17.02 | 14.69 | Gas Fireplace, Hardwood Floor, California Shutters |
| Room 2 | Main | Kitchen | 13.48 | 14.76 | Walk-Out, Pot Lights, Stainless Steel Appl |
| Room 3 | Main | Dining Ro | 9.77 | 9.64 | Hardwood Floor, Wainscoting, Coffered Ceiling(s) |
| Room 4 | Main | Office | 12.46 | 11.87 | Hardwood Floor, Wainscoting, Large Window |
| Room 5 | Main | Laundry | 11.32 | 13.97 | Separate Shower |
| Room 6 | Second | Primary B | 19.81 | 21.91 | Walk-In Closet(s), 5 Pc Ensuite, Hardwood Floor |
| Room 7 | Second | Bedroom 2 | 11.32 | 12.27 | Hardwood Floor, Double Closet |
| Room 8 | Second | Bedroom 3 | 10.89 | 16.43 | Hardwood Floor, Double Closet |
| Room 9 | Second | Bedroom 4 | 12.46 | 11.48 | Hardwood Floor, Double Closet |
| Room 10 | Basement | Recreatio | 14.1 | 14.04 | Gas Fireplace |
| Room 11 | Basement | Kitchen | 12.5 | 7.74 | Large Window |
| Room 12 | Basement | Game Room | 13.74 | 13.71 | Large Window |
| Room 13 | Basement | Laundry | 8.23 | 5.64 |
| Washroom Type | No. of Pieces | Level |
| Washroom Type 1 | 2 | Main |
| Washroom Type 2 | 4 | Second |
| Washroom Type 3 | 5 | Second |
| Washroom Type 4 | 4 | Basement |
| Washroom Type 5 | 0 |
| Total Area: | 0.00 |
| Property Type: | Detached |
| Style: | 2-Storey |
| Exterior: | Brick, Stone |
| Garage Type: | Attached |
| Drive Parking Spaces: | 4 |
| Pool: | Above Gr |
| Approximatly Square Footage: | 2500-3000 |
| CAC Included: | N |
| Water Included: | N |
| Cabel TV Included: | N |
| Common Elements Included: | N |
| Heat Included: | N |
| Parking Included: | N |
| Condo Tax Included: | N |
| Building Insurance Included: | N |
| Fireplace/Stove: | Y |
| Heat Type: | Forced Air |
| Central Air Conditioning: | Central Air |
| Central Vac: | N |
| Laundry Level: | Syste |
| Ensuite Laundry: | F |
| Sewers: | Sewer |
| Although the information displayed is believed to be accurate, no warranties or representations are made of any kind. |
| RE/MAX HALLMARK FIRST GROUP REALTY LTD. |
|
|

Ram Rajendram
Broker
Dir:
(416) 737-7700
Bus:
(416) 733-2666
Fax:
(416) 733-7780
| Virtual Tour | Email a Friend |
Jump To:
At a Glance:
| Type: | Freehold - Detached |
| Area: | Toronto |
| Municipality: | Toronto E04 |
| Neighbourhood: | Kennedy Park |
| Style: | 2-Storey |
| Tax: | $8,271.16 |
| Beds: | 4+1 |
| Baths: | 4 |
| Fireplace: | Y |
| Pool: | Above Gr |
Locatin Map:

