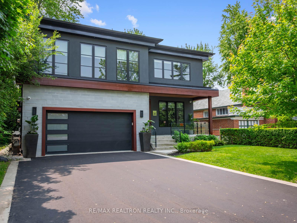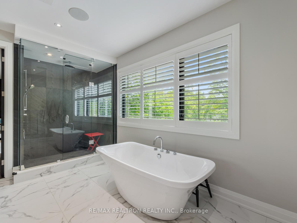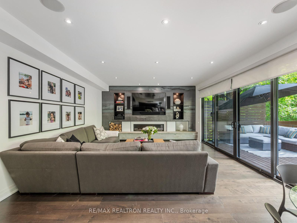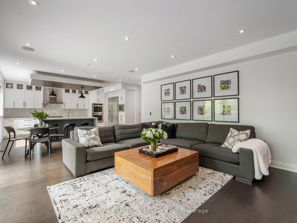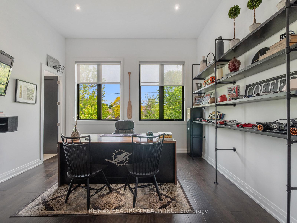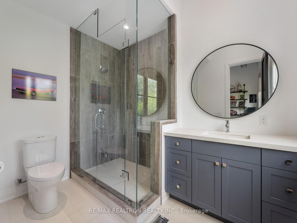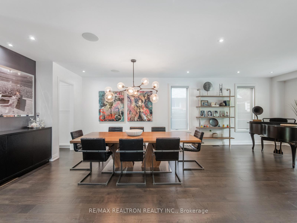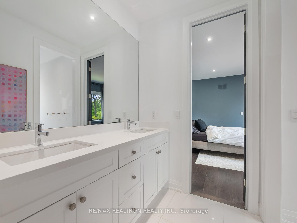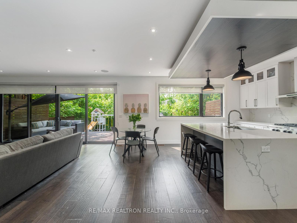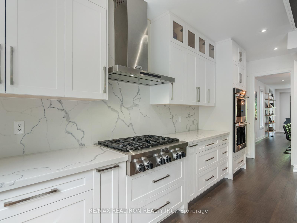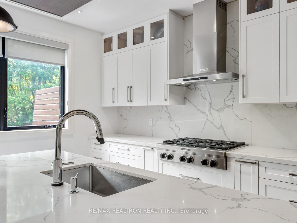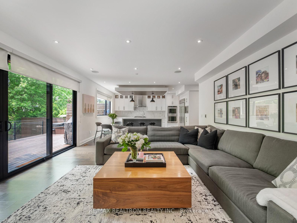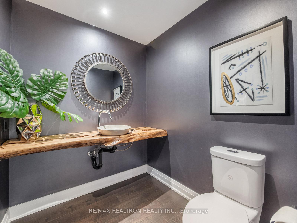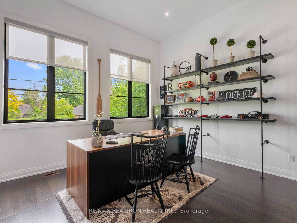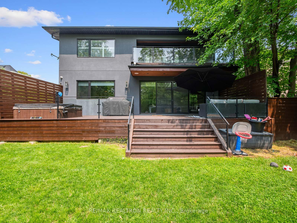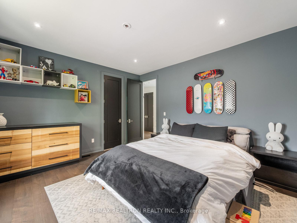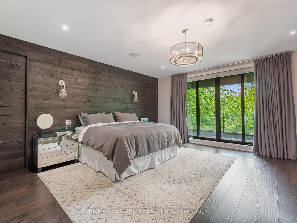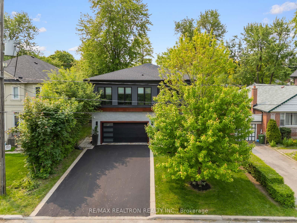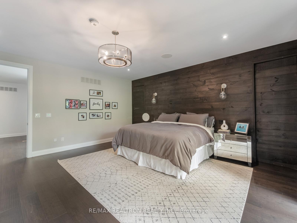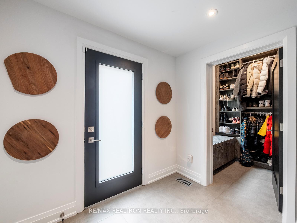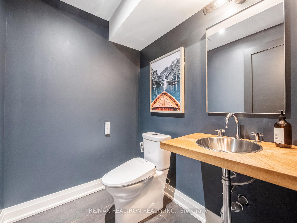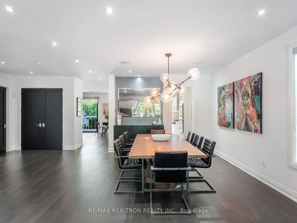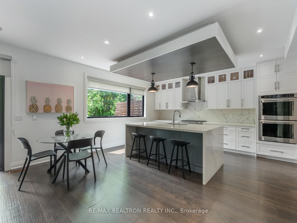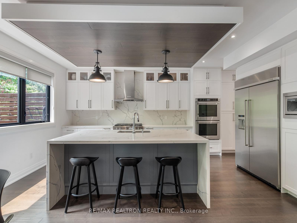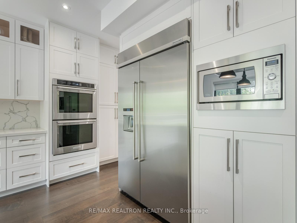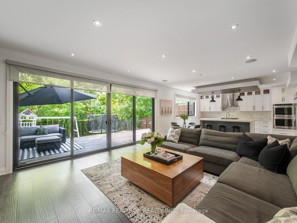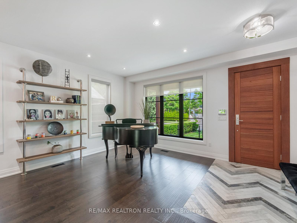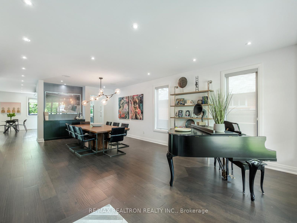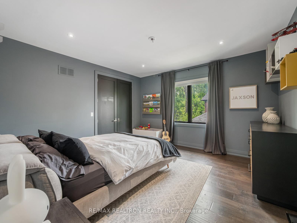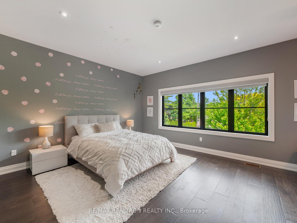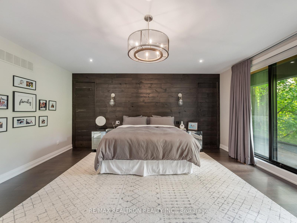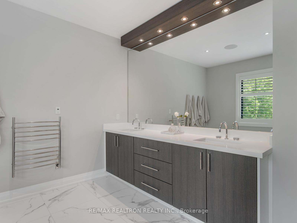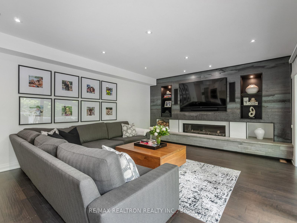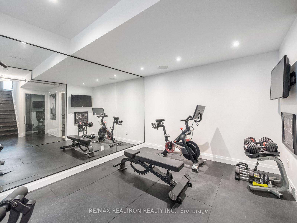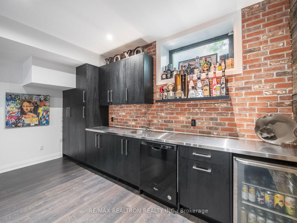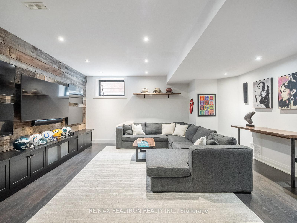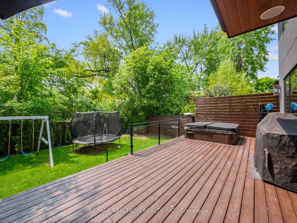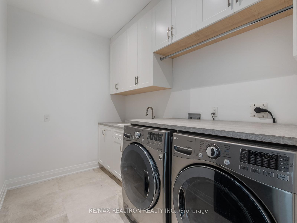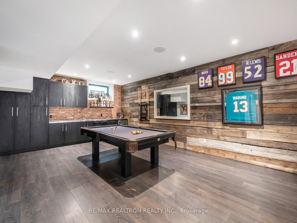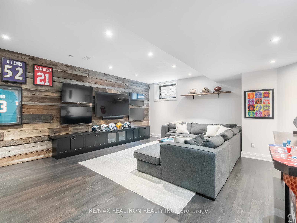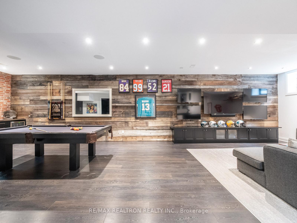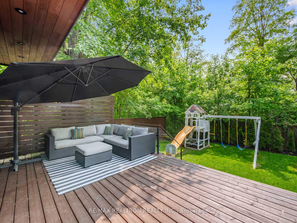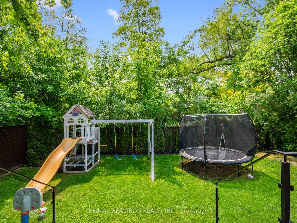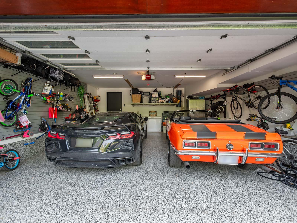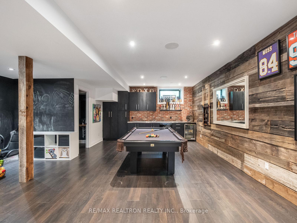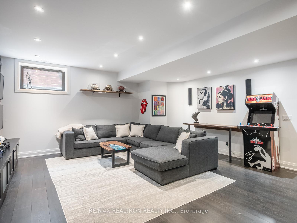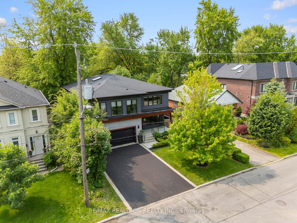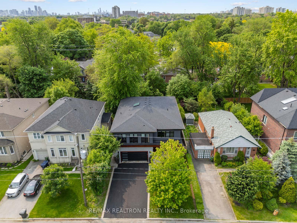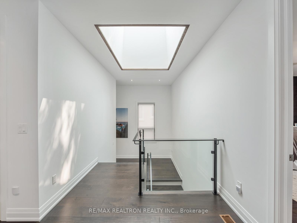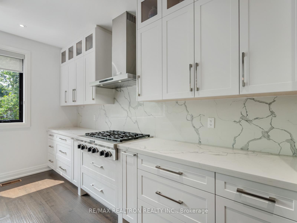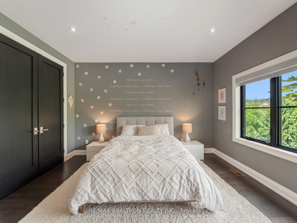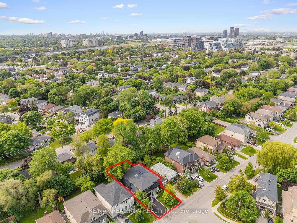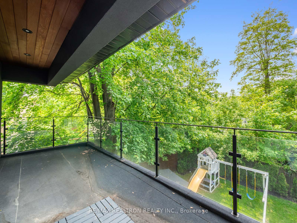Available - For Sale
Listing ID: C12199110
41 Invermay Aven , Toronto, M3H 1Z1, Toronto
| Welcome to 41 Invermay Avenue, a stunning custom-built family home nestled in the heart of Clanton Park. Designed with a refined, modern aesthetic and finished with a designers touch, this spacious 4-bedroom, 6-bathroom home offers an exceptional layout ideal for both everyday living and stylish entertaining. The main floor features expansive open-concept living and dining areas, complemented by a sleek chefs kitchen outfitted with stainless steel appliances, a breakfast bar, and an inviting eat-in space. A show stopping living room showcases a custom steel feature wall, cozy gas fireplace, and oversized glass sliding doors that lead to a generous back deck with a built-in hot tub perfect for indoor-outdoor living. A private mid-level bedroom suite includes a walk-in closet, large windows, and a spa-inspired ensuite. Upstairs, the oversized primary retreat boasts a walk-through closet and a luxurious ensuite with a standalone tub and rain shower. Two additional bedrooms are connected by a stylish Jack and Jill bathroom.The lower level is a sports enthusiasts dream, featuring a reclaimed wood feature wall, an incredible five-screen TV setup, a built-in wet bar, and ample recreation space. A separate bedroom with ensuite provides comfort and privacy for guests or in-laws. The full-size two-car garage includes a finished epoxy floor, and rough in for EV charger. The professionally landscaped exterior offers a private backyard oasis complete with a children's swing set. Located just steps to excellent schools, parks, transit, and major highways, this home truly has it all. |
| Price | $3,479,995 |
| Taxes: | $13462.00 |
| Occupancy: | Owner |
| Address: | 41 Invermay Aven , Toronto, M3H 1Z1, Toronto |
| Directions/Cross Streets: | Bathurst & Wilson |
| Rooms: | 9 |
| Bedrooms: | 4 |
| Bedrooms +: | 1 |
| Family Room: | F |
| Basement: | Finished |
| Level/Floor | Room | Length(ft) | Width(ft) | Descriptions | |
| Room 1 | Main | Living Ro | 16.07 | 26.9 | Hardwood Floor, Pot Lights, Large Window |
| Room 2 | Main | Dining Ro | 16.07 | 26.9 | Hardwood Floor, Walk-Thru, B/I Bar |
| Room 3 | Main | Kitchen | 11.68 | 19.91 | Stainless Steel Appl, Breakfast Bar, Stone Counters |
| Room 4 | Main | Breakfast | 8.43 | 16.01 | Hardwood Floor |
| Room 5 | Main | Family Ro | 17.91 | 16.01 | Gas Fireplace, B/I Bookcase, W/O To Deck |
| Room 6 | Second | Primary B | 18.17 | 18.07 | Hardwood Floor, 6 Pc Ensuite, Walk-In Closet(s) |
| Room 7 | Second | Bedroom 2 | 14.17 | 14.4 | Hardwood Floor, Semi Ensuite, Closet |
| Room 8 | Second | Bedroom 3 | 16.4 | 16.17 | Hardwood Floor, Semi Ensuite, Closet |
| Room 9 | In Between | Bedroom 4 | 14.07 | 15.74 | 3 Pc Ensuite, Closet, Large Window |
| Room 10 | Basement | Recreatio | 36.57 | 21.42 | Wet Bar, Laminate, Pot Lights |
| Room 11 | Basement | Exercise | 11.15 | 19.48 | Mirrored Walls, Cushion Floor |
| Room 12 | Basement | Bedroom | 10.07 | 11.51 | Broadloom, Window, 3 Pc Ensuite |
| Washroom Type | No. of Pieces | Level |
| Washroom Type 1 | 5 | Second |
| Washroom Type 2 | 2 | Basement |
| Washroom Type 3 | 2 | Main |
| Washroom Type 4 | 3 | In Betwe |
| Washroom Type 5 | 3 | Basement |
| Total Area: | 0.00 |
| Property Type: | Detached |
| Style: | 2-Storey |
| Exterior: | Stone, Stucco (Plaster) |
| Garage Type: | Attached |
| (Parking/)Drive: | Private |
| Drive Parking Spaces: | 4 |
| Park #1 | |
| Parking Type: | Private |
| Park #2 | |
| Parking Type: | Private |
| Pool: | None |
| Approximatly Square Footage: | 3500-5000 |
| CAC Included: | N |
| Water Included: | N |
| Cabel TV Included: | N |
| Common Elements Included: | N |
| Heat Included: | N |
| Parking Included: | N |
| Condo Tax Included: | N |
| Building Insurance Included: | N |
| Fireplace/Stove: | Y |
| Heat Type: | Forced Air |
| Central Air Conditioning: | Central Air |
| Central Vac: | N |
| Laundry Level: | Syste |
| Ensuite Laundry: | F |
| Sewers: | Sewer |
$
%
Years
This calculator is for demonstration purposes only. Always consult a professional
financial advisor before making personal financial decisions.
| Although the information displayed is believed to be accurate, no warranties or representations are made of any kind. |
| RE/MAX REALTRON REALTY INC. |
|
|

Ram Rajendram
Broker
Dir:
(416) 737-7700
Bus:
(416) 733-2666
Fax:
(416) 733-7780
| Virtual Tour | Book Showing | Email a Friend |
Jump To:
At a Glance:
| Type: | Freehold - Detached |
| Area: | Toronto |
| Municipality: | Toronto C06 |
| Neighbourhood: | Clanton Park |
| Style: | 2-Storey |
| Tax: | $13,462 |
| Beds: | 4+1 |
| Baths: | 6 |
| Fireplace: | Y |
| Pool: | None |
Locatin Map:
Payment Calculator:

