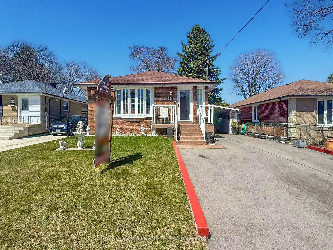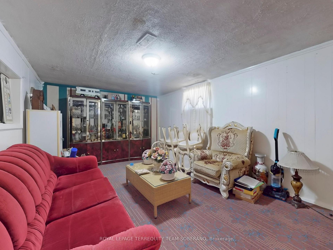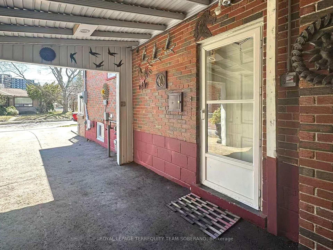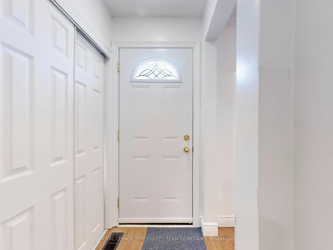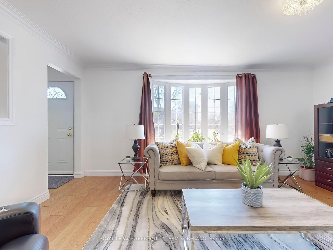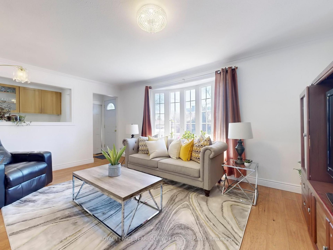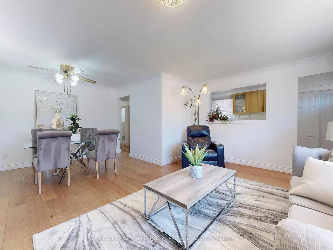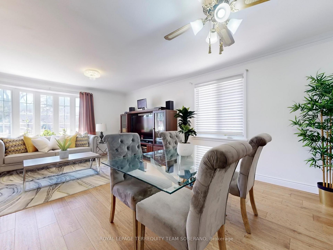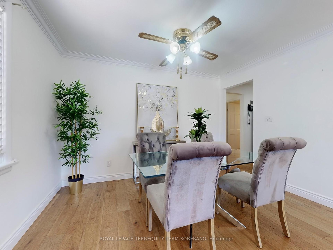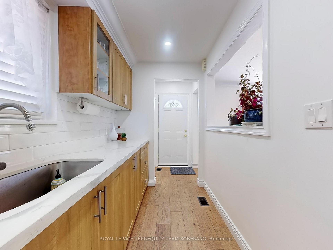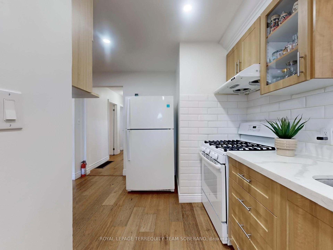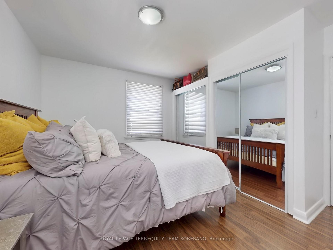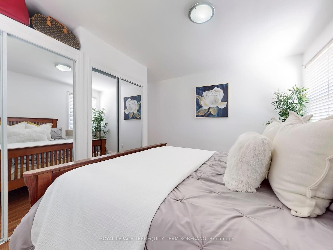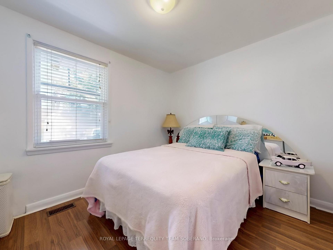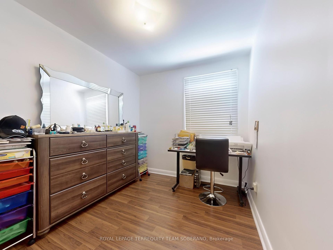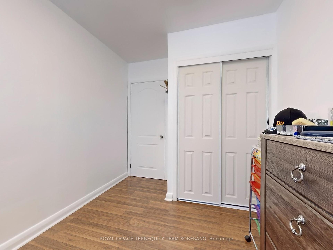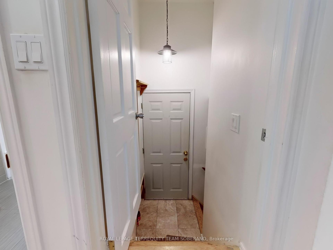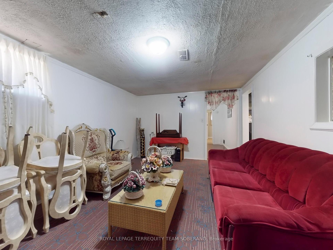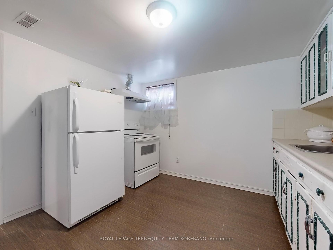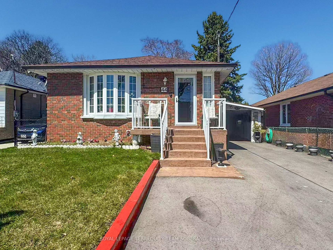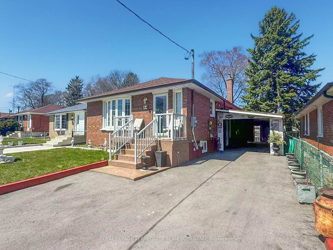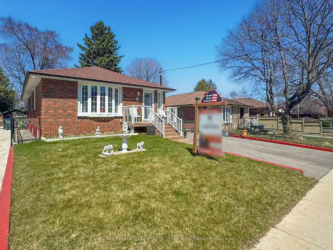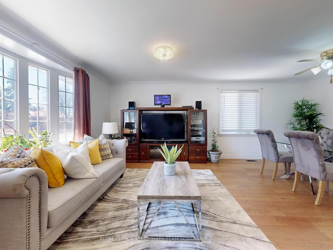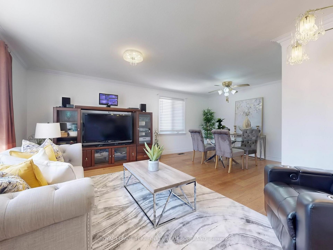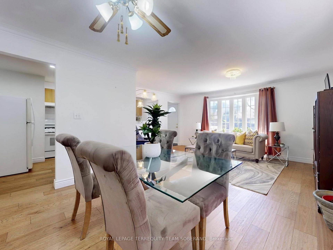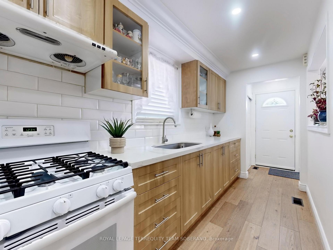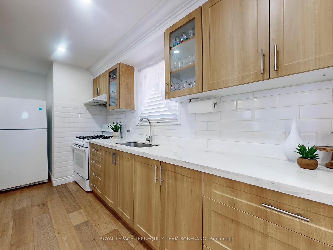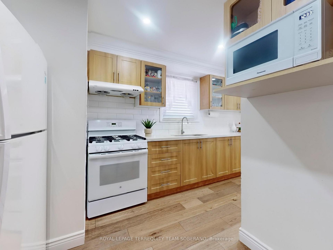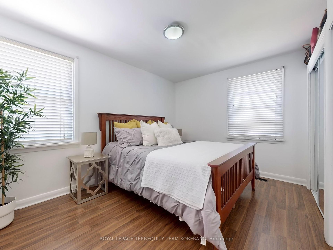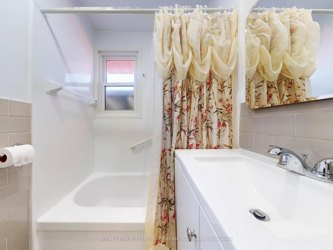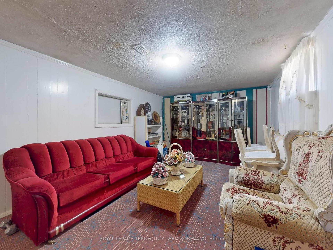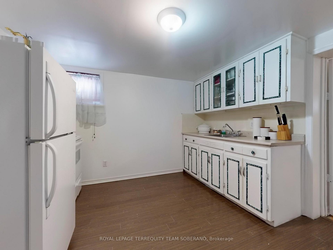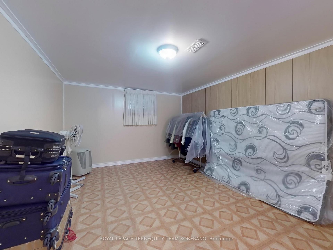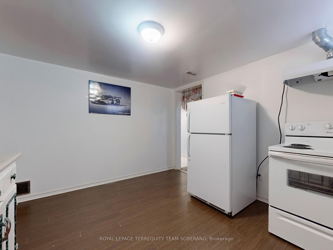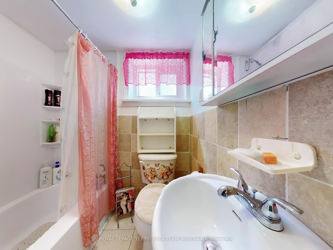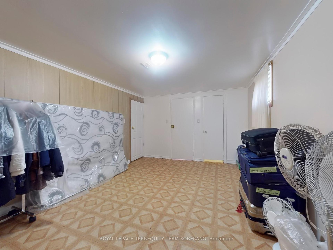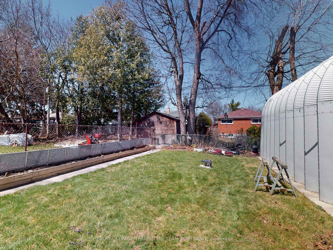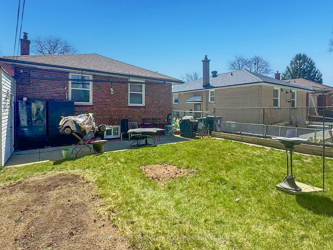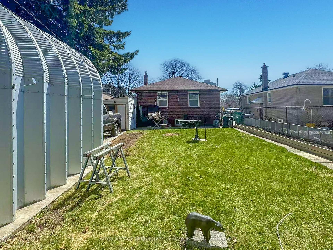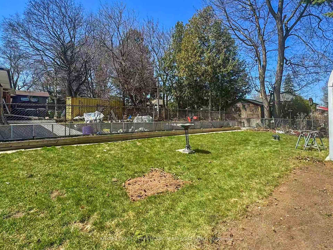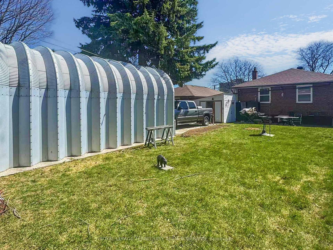Available - For Sale
Listing ID: E12170441
44 Seminole Aven , Toronto, M1J 1N1, Toronto
| Incredible Opportunity Awaits You! Own A Beautiful, Newly Upgraded 3+1 Bed Bungalow W/ A Sep Entrance To Finished Basement Apartment- Offers Income Potential Or Space For Extended Family! Large Lot W/ Great Curb Appeal & 2-Car Tandem Carport Located In The Heart Of Bendale Neighbourhood. Bright Functional Layout! Combined Living/ Dining Room W/ Crown Moulding & Oversized Windows Creating A Sun-Filled Ambiance, Perfect For Hosting Family Gatherings. Featuring Foyer W/ Double Dr Closet, Freshly Painted Walls, Spacious Bedrooms, 4-PC Bath W/ New Vanity, New Engineered Hardwood Floors. Brand New Renovated Modern Kitchen Equipped W/ New Gas Stove, White Tile Backsplash, & Ample Cabinetry & Countertop Space. Primary Bedroom W/ Two Built-In Mirror Closets. Well Maintained & Move-In Ready! Recent Upgrades Includes: New Windows (20'), New Kitchen Cabinets (24'), Engineered Hardwood Floors (24'), New Roof (23'), New Gutters & Leaf Guard, New Furnace (20'), New Water Tank (20'), New Entry Door (24') & New Storm Door (24'), New Driveway (25'), Extended New Front Porch & New Railings (23'), & Custom Built 12ft x 24ft Steel Garage. Excellent Location, Near All Amenities Including Schools, Shops, Restaurants, TTC, & More! This Lovely Family Home Has So Much To Offer, Must See!! |
| Price | $999,999 |
| Taxes: | $4013.00 |
| Occupancy: | Owner |
| Address: | 44 Seminole Aven , Toronto, M1J 1N1, Toronto |
| Directions/Cross Streets: | Brimley Rd & Lawrence Ave E |
| Rooms: | 6 |
| Rooms +: | 4 |
| Bedrooms: | 3 |
| Bedrooms +: | 1 |
| Family Room: | F |
| Basement: | Apartment |
| Level/Floor | Room | Length(ft) | Width(ft) | Descriptions | |
| Room 1 | Main | Living Ro | 17.25 | 13.32 | Hardwood Floor, Combined w/Dining, Bay Window |
| Room 2 | Main | Dining Ro | 12.07 | 8.33 | Hardwood Floor, Combined w/Living, Crown Moulding |
| Room 3 | Main | Kitchen | 16.66 | 10.66 | Hardwood Floor, Backsplash, Window |
| Room 4 | Main | Primary B | 12.5 | 12.07 | Hardwood Floor, Mirrored Closet, Window |
| Room 5 | Main | Bedroom 2 | 8.07 | 12.07 | Hardwood Floor, Closet, Window |
| Room 6 | Main | Bedroom 3 | 8.99 | 10.66 | Hardwood Floor, Closet, Window |
| Room 7 | Basement | Recreatio | 11.09 | 16.33 | Broadloom, Open Concept, Window |
| Room 8 | Basement | Kitchen | 11.25 | 11.09 | Laminate, Window |
| Room 9 | Basement | Bedroom | 17.84 | 11.09 | Laminate, Window |
| Room 10 | Basement | Laundry | 16.01 | 12.33 | Laminate, Closet |
| Washroom Type | No. of Pieces | Level |
| Washroom Type 1 | 4 | Main |
| Washroom Type 2 | 4 | Basement |
| Washroom Type 3 | 0 | |
| Washroom Type 4 | 0 | |
| Washroom Type 5 | 0 |
| Total Area: | 0.00 |
| Property Type: | Detached |
| Style: | Bungalow |
| Exterior: | Brick |
| Garage Type: | Carport |
| (Parking/)Drive: | Private |
| Drive Parking Spaces: | 5 |
| Park #1 | |
| Parking Type: | Private |
| Park #2 | |
| Parking Type: | Private |
| Pool: | None |
| Approximatly Square Footage: | 700-1100 |
| Property Features: | Park, Public Transit |
| CAC Included: | N |
| Water Included: | N |
| Cabel TV Included: | N |
| Common Elements Included: | N |
| Heat Included: | N |
| Parking Included: | N |
| Condo Tax Included: | N |
| Building Insurance Included: | N |
| Fireplace/Stove: | N |
| Heat Type: | Forced Air |
| Central Air Conditioning: | Central Air |
| Central Vac: | N |
| Laundry Level: | Syste |
| Ensuite Laundry: | F |
| Sewers: | Sewer |
$
%
Years
This calculator is for demonstration purposes only. Always consult a professional
financial advisor before making personal financial decisions.
| Although the information displayed is believed to be accurate, no warranties or representations are made of any kind. |
| ROYAL LEPAGE TERREQUITY TEAM SOBERANO |
|
|

Ram Rajendram
Broker
Dir:
(416) 737-7700
Bus:
(416) 733-2666
Fax:
(416) 733-7780
| Virtual Tour | Book Showing | Email a Friend |
Jump To:
At a Glance:
| Type: | Freehold - Detached |
| Area: | Toronto |
| Municipality: | Toronto E09 |
| Neighbourhood: | Bendale |
| Style: | Bungalow |
| Tax: | $4,013 |
| Beds: | 3+1 |
| Baths: | 2 |
| Fireplace: | N |
| Pool: | None |
Locatin Map:
Payment Calculator:

