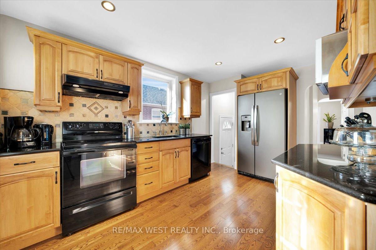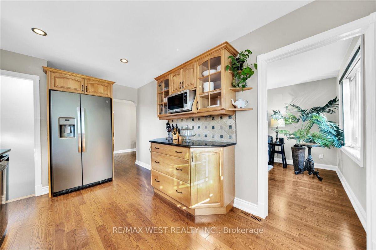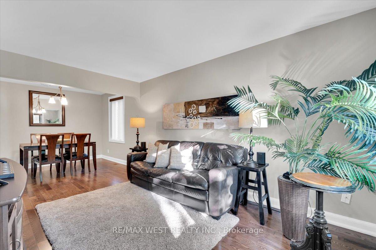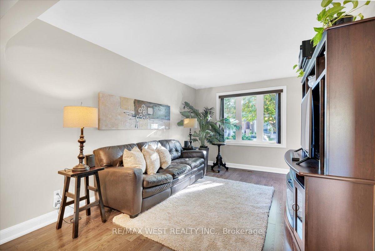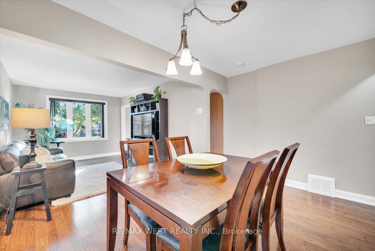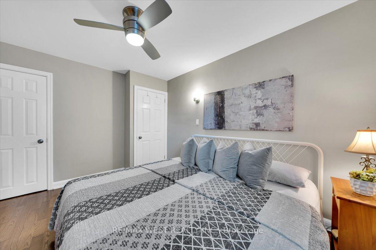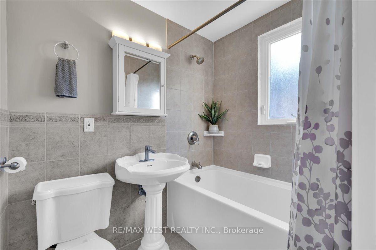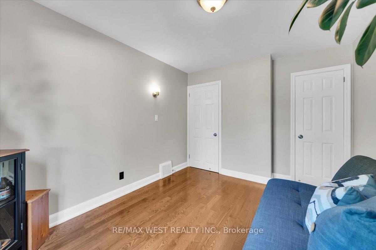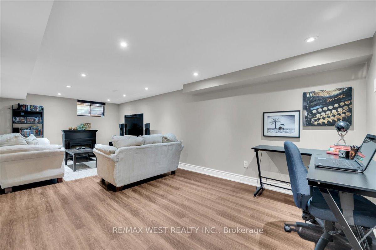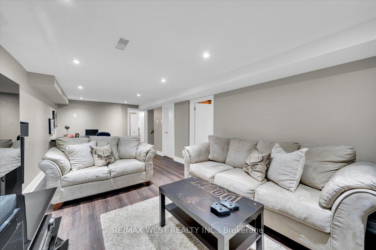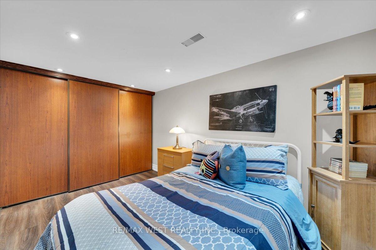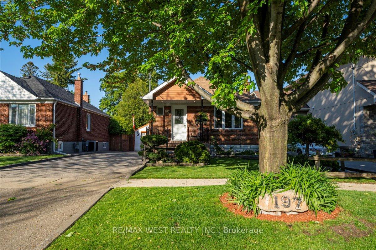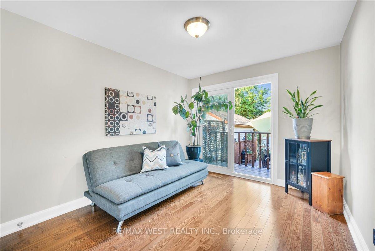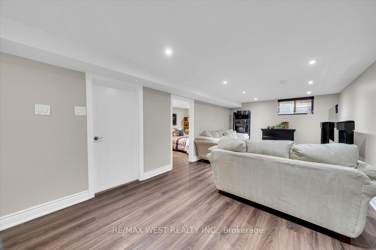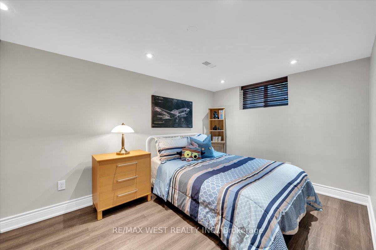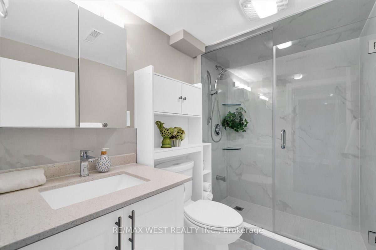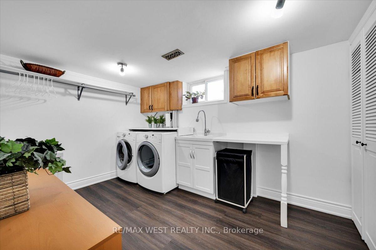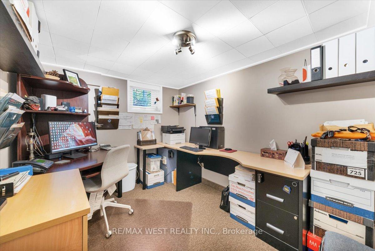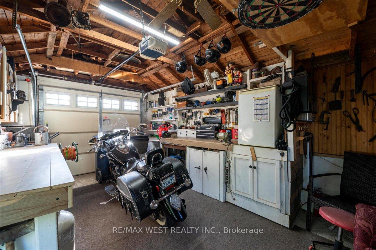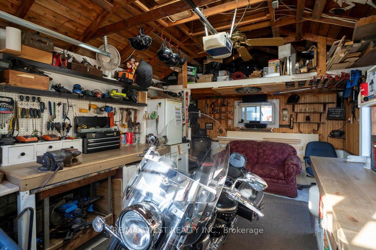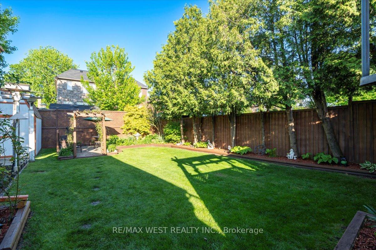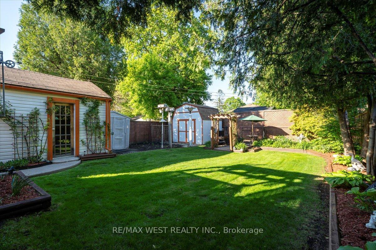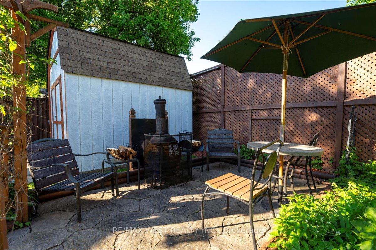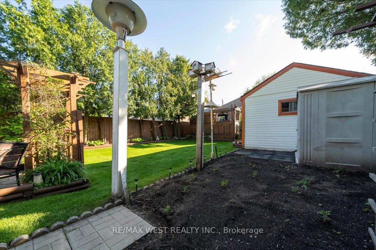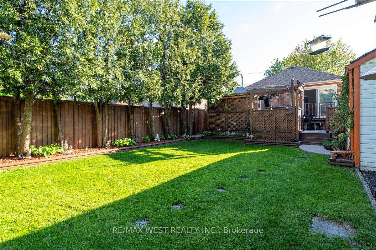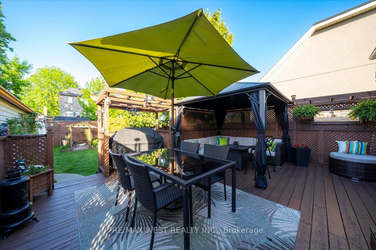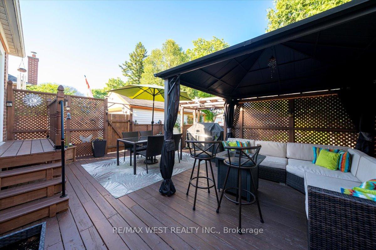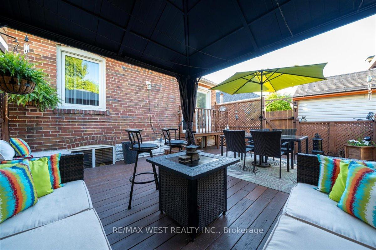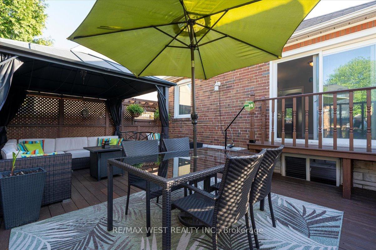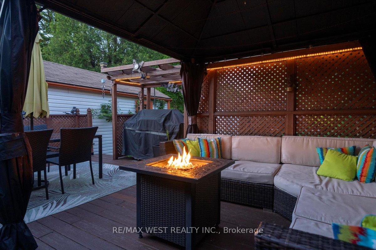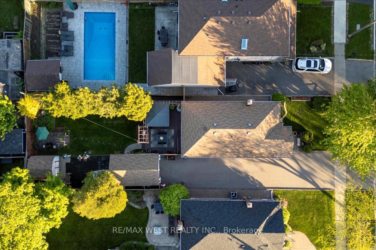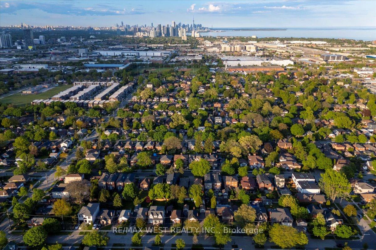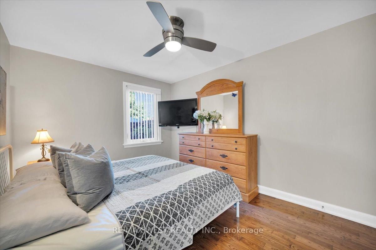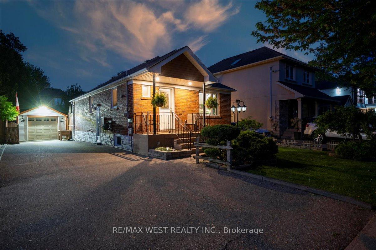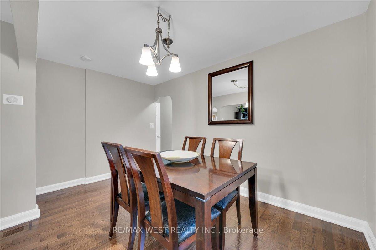Available - For Sale
Listing ID: W12176449
197 Gamma Stre , Toronto, M8W 4G6, Toronto
| Charming Bungalow Meticulously Maintained in Alderwood with a Backyard Oasis Awaits! Welcome to this lovingly maintained 2+2 bedroom, 2-bathroom bungalow tucked away in one of Alderwood's friendliest pockets. From the moment you arrive, the beautifully landscaped front and backyard set the tone. This home is all about comfort, character, and cottage vibes right in the city. Step inside to find warm hardwood floors, an updated kitchen with granite counters and custom cabinetry, and sun-filled rooms perfect for daily living. The walk-out from the second bedroom leads directly to your backyard paradise ideal for entertaining, BBQs, or simply enjoying a crackling fire. Whether you prefer a real fire or a propane one under the pergola, the venue changes with the mood. The fully finished basement features two additional rooms, a bedroom and a dedicated office space along with a spacious rec room, second bathroom, and an oversized laundry room with loads of storage.The detached garage isn't just for parking its a ready-made lounge, workshop, or bonus storage zone. Home is where the heart is and I promise, you'll fall in love with this one! |
| Price | $1,198,000 |
| Taxes: | $4299.00 |
| Assessment Year: | 2024 |
| Occupancy: | Vacant |
| Address: | 197 Gamma Stre , Toronto, M8W 4G6, Toronto |
| Directions/Cross Streets: | Brown's Line & Horner |
| Rooms: | 5 |
| Rooms +: | 4 |
| Bedrooms: | 2 |
| Bedrooms +: | 2 |
| Family Room: | F |
| Basement: | Separate Ent, Finished |
| Washroom Type | No. of Pieces | Level |
| Washroom Type 1 | 4 | Main |
| Washroom Type 2 | 3 | Basement |
| Washroom Type 3 | 0 | |
| Washroom Type 4 | 0 | |
| Washroom Type 5 | 0 |
| Total Area: | 0.00 |
| Property Type: | Detached |
| Style: | Bungalow-Raised |
| Exterior: | Brick |
| Garage Type: | Detached |
| Drive Parking Spaces: | 4 |
| Pool: | None |
| Approximatly Square Footage: | 700-1100 |
| CAC Included: | N |
| Water Included: | N |
| Cabel TV Included: | N |
| Common Elements Included: | N |
| Heat Included: | N |
| Parking Included: | N |
| Condo Tax Included: | N |
| Building Insurance Included: | N |
| Fireplace/Stove: | N |
| Heat Type: | Forced Air |
| Central Air Conditioning: | Central Air |
| Central Vac: | N |
| Laundry Level: | Syste |
| Ensuite Laundry: | F |
| Sewers: | Sewer |
$
%
Years
This calculator is for demonstration purposes only. Always consult a professional
financial advisor before making personal financial decisions.
| Although the information displayed is believed to be accurate, no warranties or representations are made of any kind. |
| RE/MAX WEST REALTY INC. |
|
|

Ram Rajendram
Broker
Dir:
(416) 737-7700
Bus:
(416) 733-2666
Fax:
(416) 733-7780
| Book Showing | Email a Friend |
Jump To:
At a Glance:
| Type: | Freehold - Detached |
| Area: | Toronto |
| Municipality: | Toronto W06 |
| Neighbourhood: | Alderwood |
| Style: | Bungalow-Raised |
| Tax: | $4,299 |
| Beds: | 2+2 |
| Baths: | 2 |
| Fireplace: | N |
| Pool: | None |
Locatin Map:
Payment Calculator:


