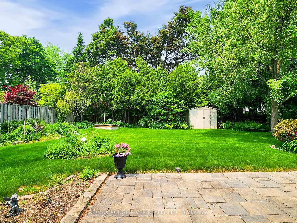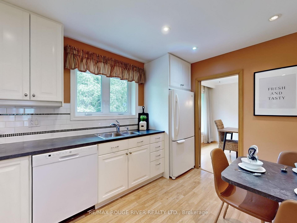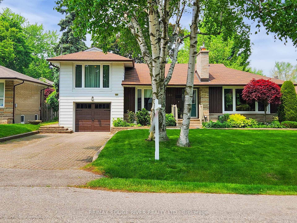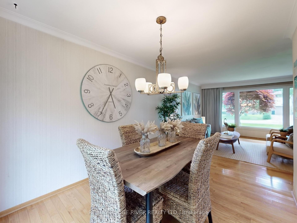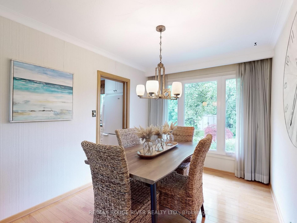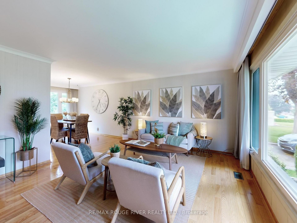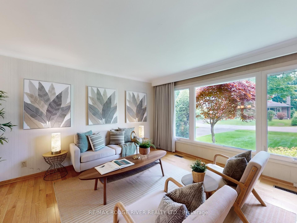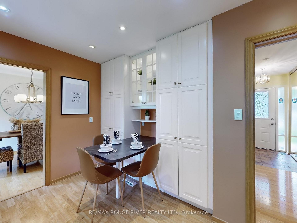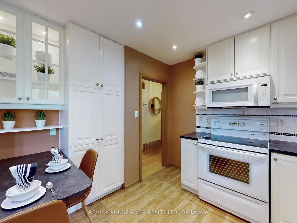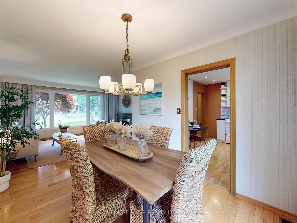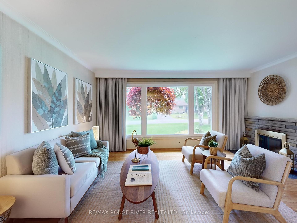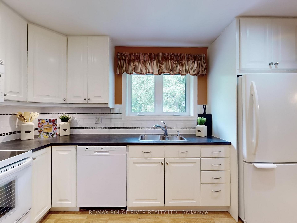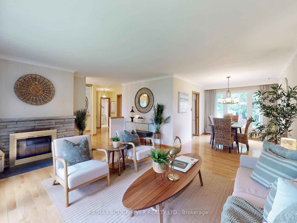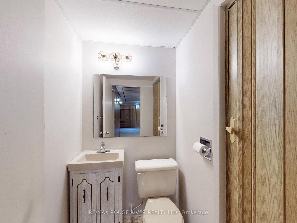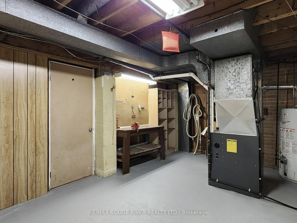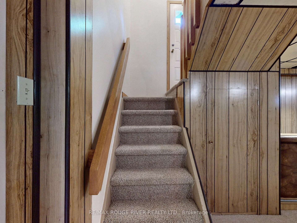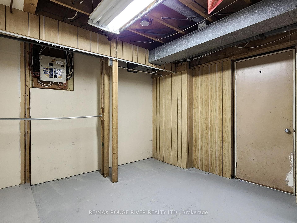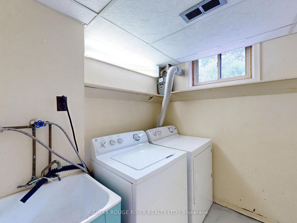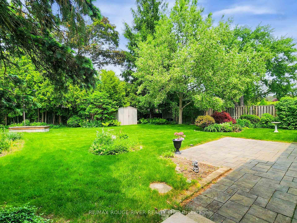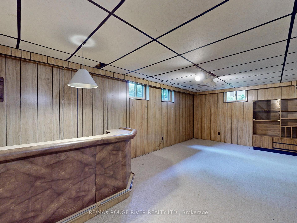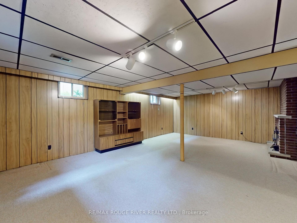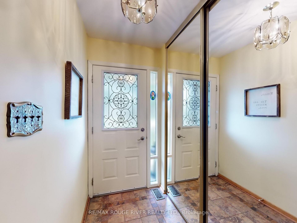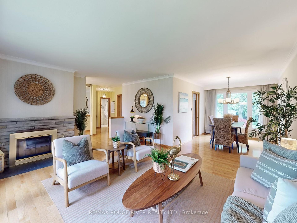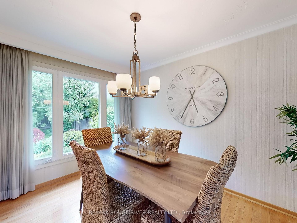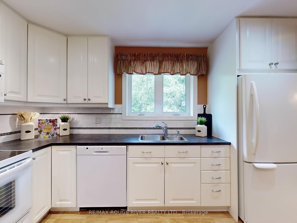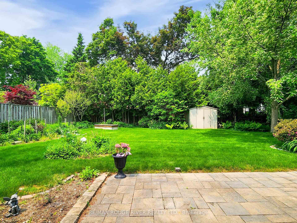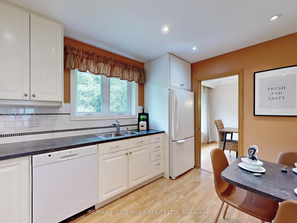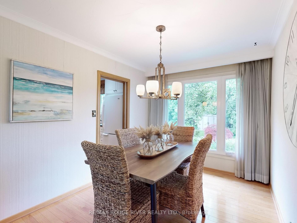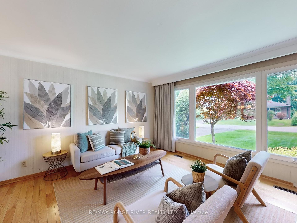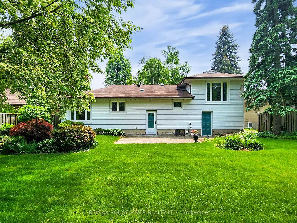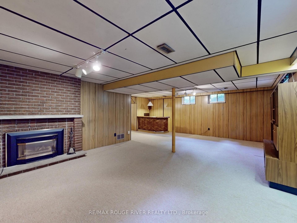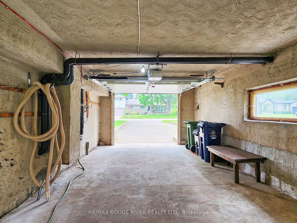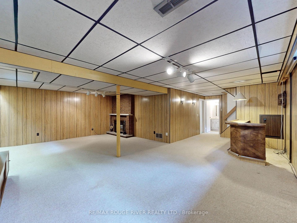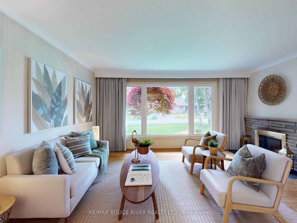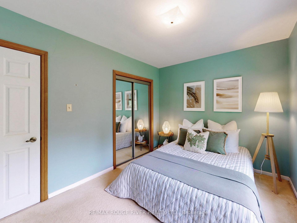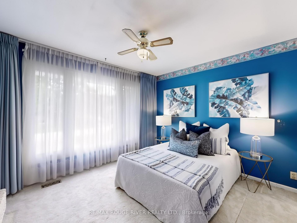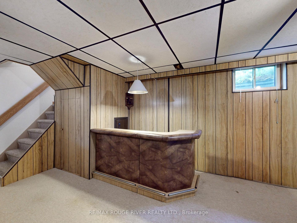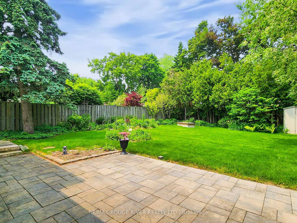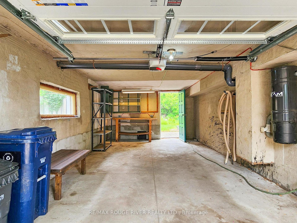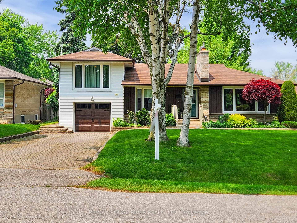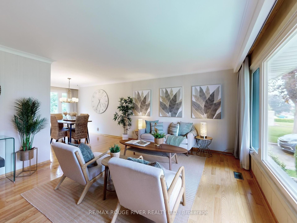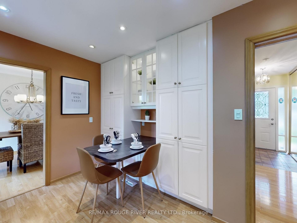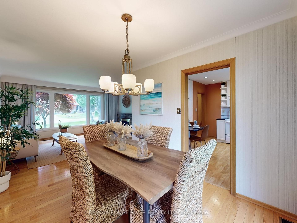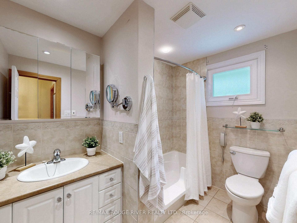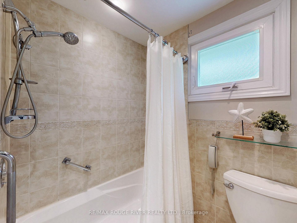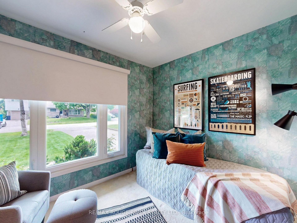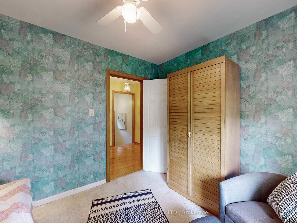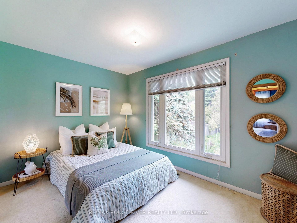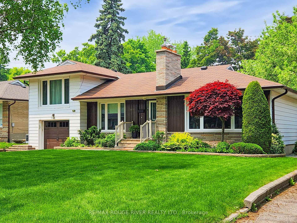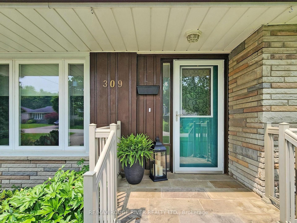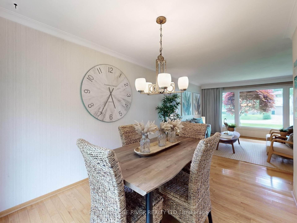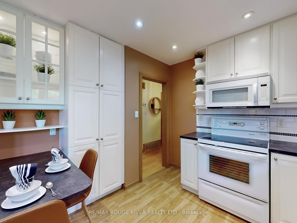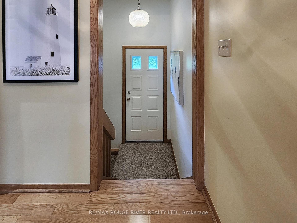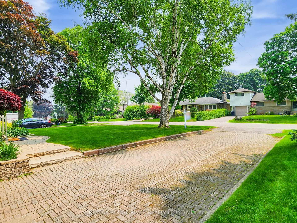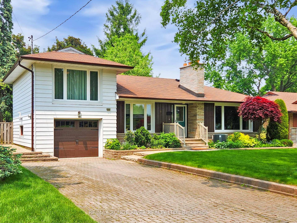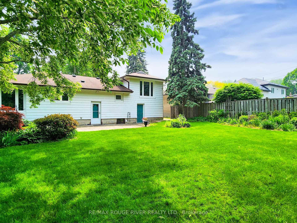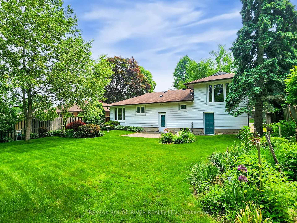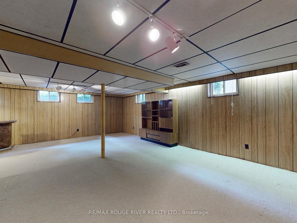Available - For Sale
Listing ID: E12204835
309 Jaybell Grov , Toronto, M1C 2X4, Toronto
| Prime West Rouge Lakeside Community: Sprawling Ranch Bungalow Nestled on a Premium 60' x 125' Pool-Size lot with Amazing Lush Garden Privacy. Longtime Owners have Lovingly Upgraded & Maintained this Family Home! Recently Renovated Kitchen, well designed with built-In features and overlooks this Gorgeous Perennial Garden Oasis. Three main bedrooms including King-Size Primary! Open Living & Dining Space has a Woodburning Fireplace with Electric Insert, and Quality Hardwood Flooring. Separate Entrance to the Basement with a Huge Recreation Room with Woodburning Fireplace & Gas Insert and Above Grade Windows, Storage & Utility Room, 2PC Bath & Laundry! Double driveway parks 6 cars + single garage with workshop. This is a Brick Bungalow similar to neighbouring properties. This white aluminum siding was added years ago simply as a personal preference. There is brick underneath the siding. Stroll to Excellent Schools, Rouge River & Beach, National Park, Waterfront Trails along the Lake. Quick access to TTC buses, Go Train & 401 for easy commuting! |
| Price | $998,800 |
| Taxes: | $4328.00 |
| Assessment Year: | 2024 |
| Occupancy: | Owner |
| Address: | 309 Jaybell Grov , Toronto, M1C 2X4, Toronto |
| Directions/Cross Streets: | PORT UNION/ISLAND/EAST AVE/KIRKDENE/FRIENSHIP |
| Rooms: | 7 |
| Bedrooms: | 3 |
| Bedrooms +: | 0 |
| Family Room: | F |
| Basement: | Finished, Separate Ent |
| Level/Floor | Room | Length(ft) | Width(ft) | Descriptions | |
| Room 1 | Main | Foyer | 9.48 | 4.2 | Hardwood Floor |
| Room 2 | Main | Living Ro | 17.06 | 24.47 | Fireplace, Hardwood Floor, L-Shaped Room |
| Room 3 | Main | Dining Ro | 17.06 | 24.47 | Combined w/Living, Hardwood Floor, Overlooks Garden |
| Room 4 | Main | Kitchen | 12.2 | 10.43 | Renovated, Eat-in Kitchen, Overlooks Garden |
| Room 5 | Upper | Primary B | 12.04 | 10.86 | Hardwood Floor, Broadloom, Double Closet |
| Room 6 | Upper | Bedroom 2 | 12.04 | 8.86 | Hardwood Floor, Broadloom, Closet |
| Room 7 | Main | Bedroom 3 | 10.3 | 8.82 | Hardwood Floor, Broadloom, Overlooks Garden |
| Room 8 | Lower | Family Ro | 27.85 | 23.94 | Fireplace, L-Shaped Room, B/I Bar |
| Room 9 | Lower | Workshop | 18.3 | 10.76 | Closet |
| Room 10 | Lower | Laundry | 6.76 | 6.04 | Window, Closet |
| Washroom Type | No. of Pieces | Level |
| Washroom Type 1 | 4 | Main |
| Washroom Type 2 | 2 | Basement |
| Washroom Type 3 | 0 | |
| Washroom Type 4 | 0 | |
| Washroom Type 5 | 0 |
| Total Area: | 0.00 |
| Property Type: | Detached |
| Style: | Bungalow |
| Exterior: | Aluminum Siding, Brick |
| Garage Type: | Attached |
| (Parking/)Drive: | Private Do |
| Drive Parking Spaces: | 6 |
| Park #1 | |
| Parking Type: | Private Do |
| Park #2 | |
| Parking Type: | Private Do |
| Pool: | None |
| Approximatly Square Footage: | 1100-1500 |
| Property Features: | Beach, Lake/Pond |
| CAC Included: | N |
| Water Included: | N |
| Cabel TV Included: | N |
| Common Elements Included: | N |
| Heat Included: | N |
| Parking Included: | N |
| Condo Tax Included: | N |
| Building Insurance Included: | N |
| Fireplace/Stove: | Y |
| Heat Type: | Forced Air |
| Central Air Conditioning: | Central Air |
| Central Vac: | Y |
| Laundry Level: | Syste |
| Ensuite Laundry: | F |
| Sewers: | Sewer |
$
%
Years
This calculator is for demonstration purposes only. Always consult a professional
financial advisor before making personal financial decisions.
| Although the information displayed is believed to be accurate, no warranties or representations are made of any kind. |
| RE/MAX ROUGE RIVER REALTY LTD. |
|
|

Ram Rajendram
Broker
Dir:
(416) 737-7700
Bus:
(416) 733-2666
Fax:
(416) 733-7780
| Book Showing | Email a Friend |
Jump To:
At a Glance:
| Type: | Freehold - Detached |
| Area: | Toronto |
| Municipality: | Toronto E10 |
| Neighbourhood: | Rouge E10 |
| Style: | Bungalow |
| Tax: | $4,328 |
| Beds: | 3 |
| Baths: | 2 |
| Fireplace: | Y |
| Pool: | None |
Locatin Map:
Payment Calculator:

