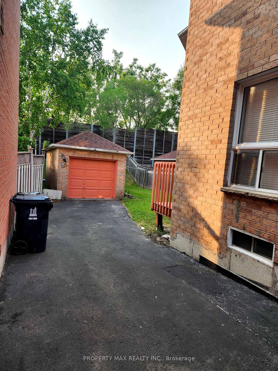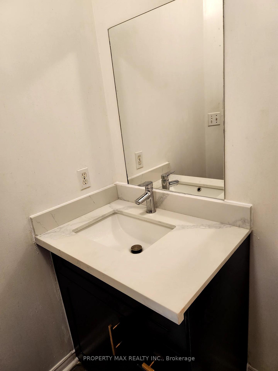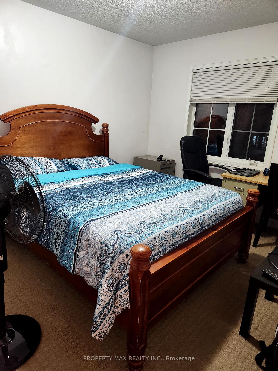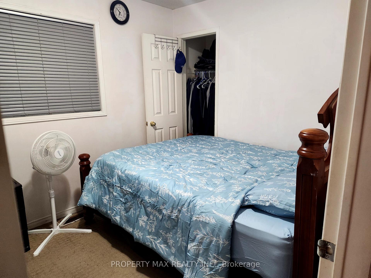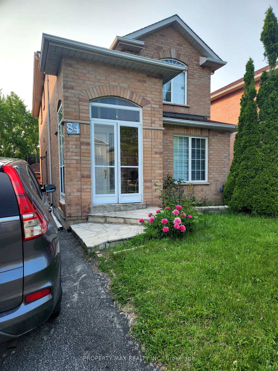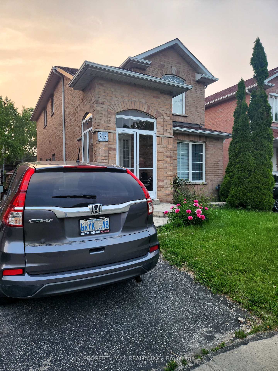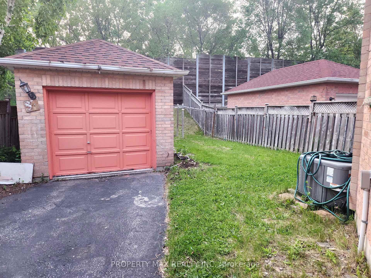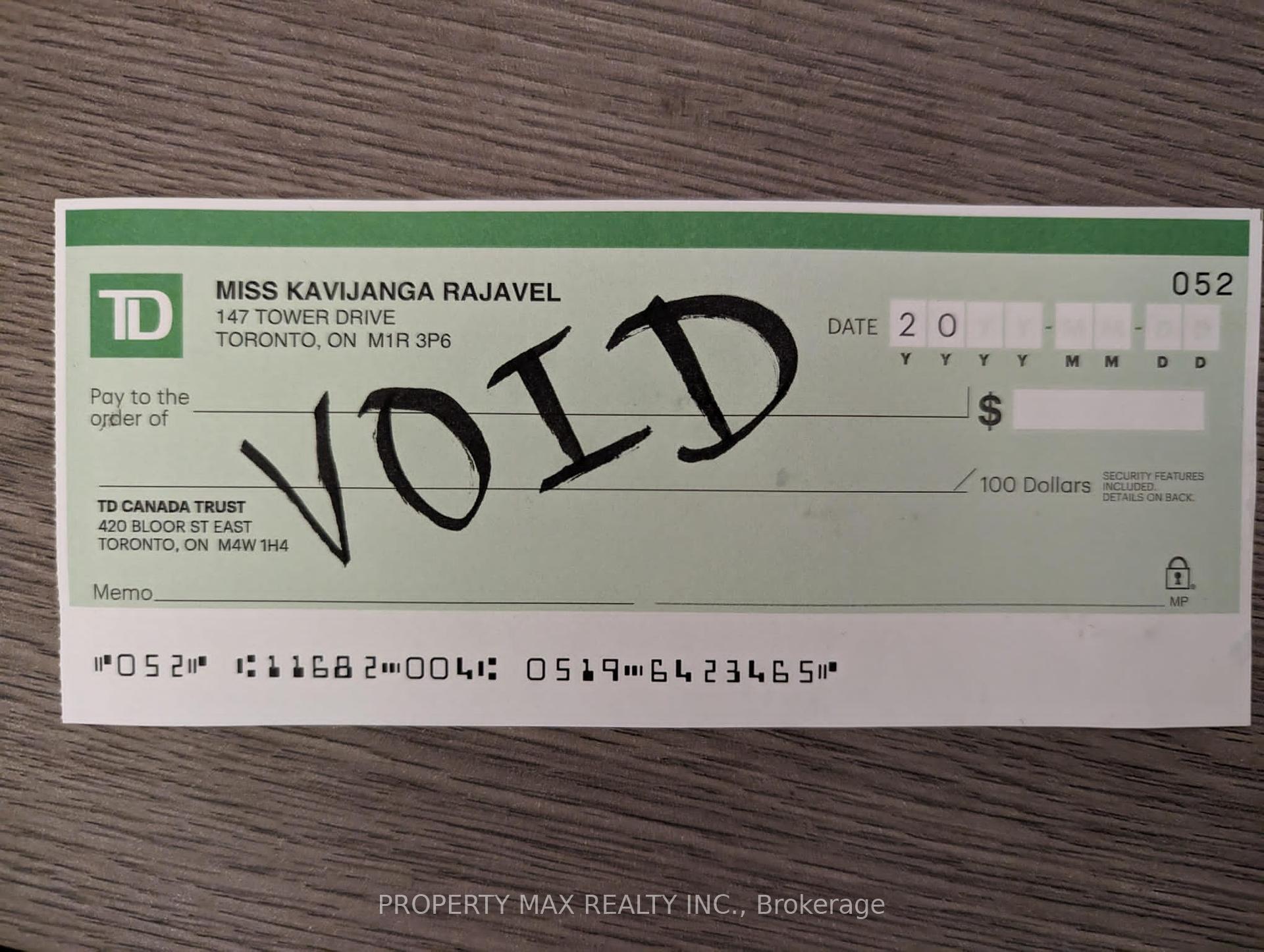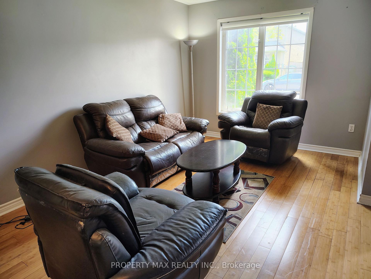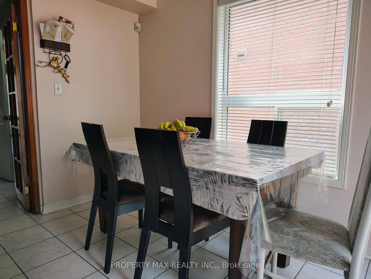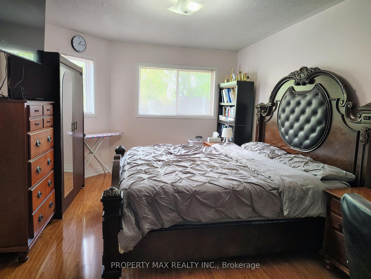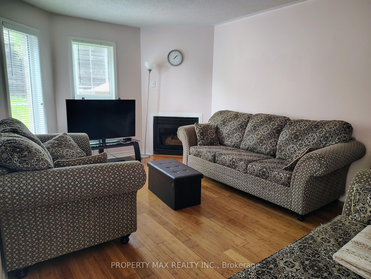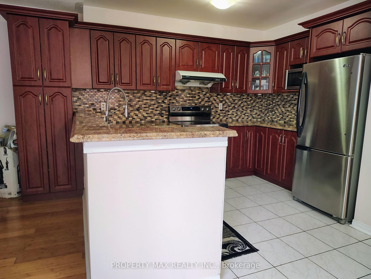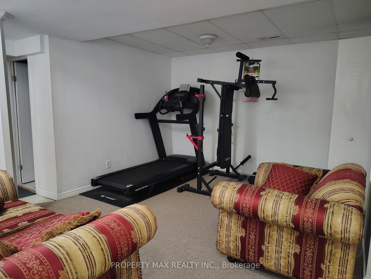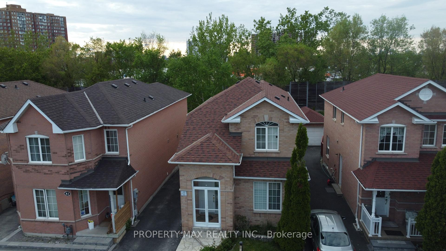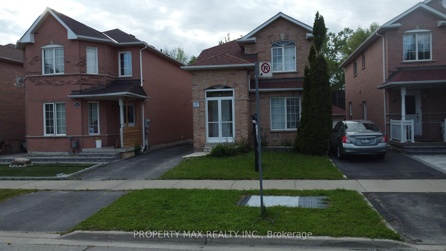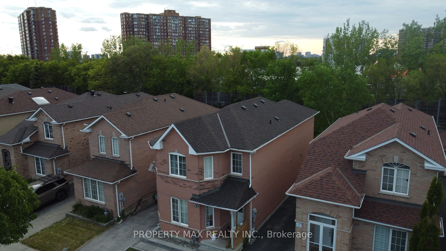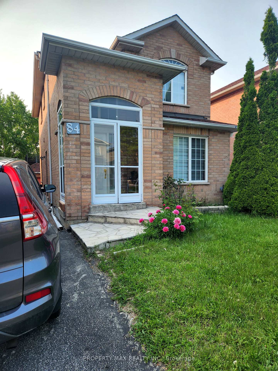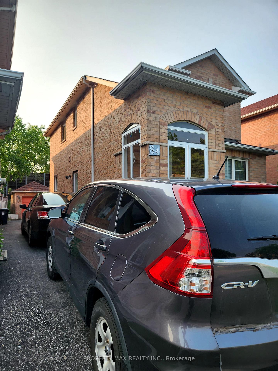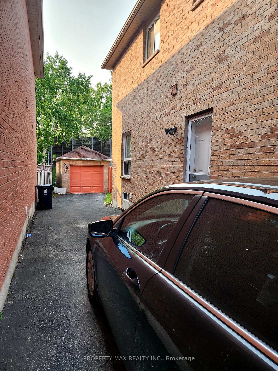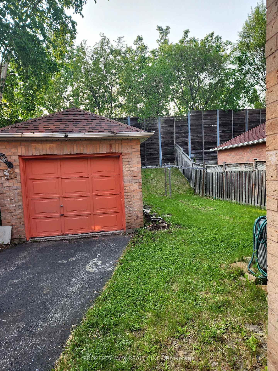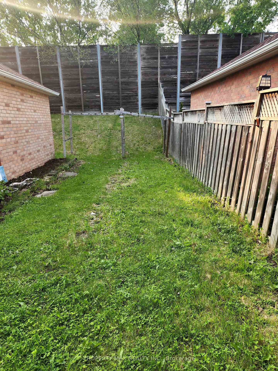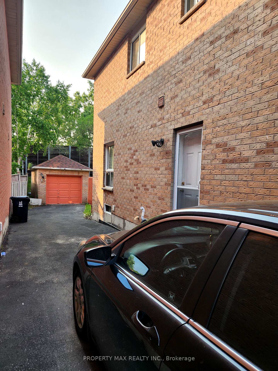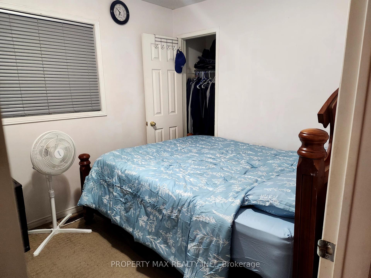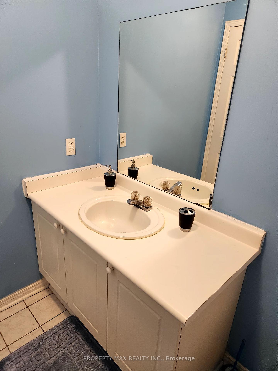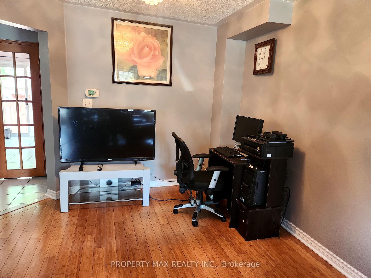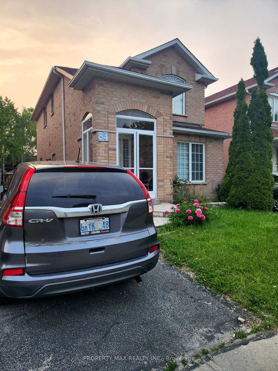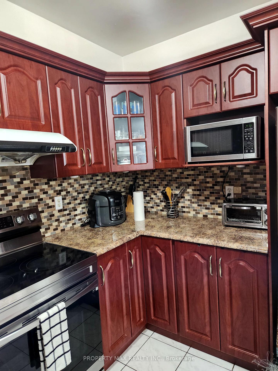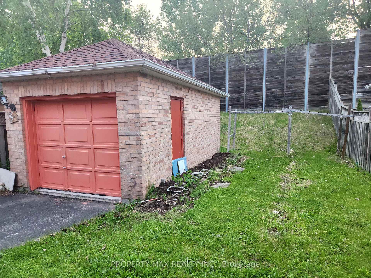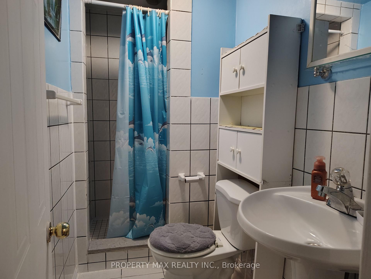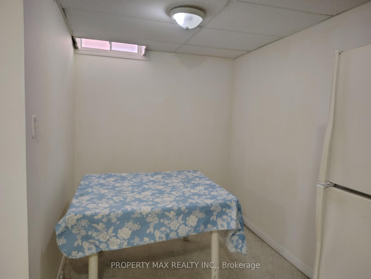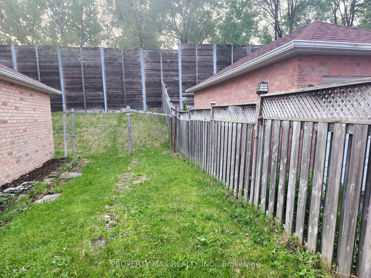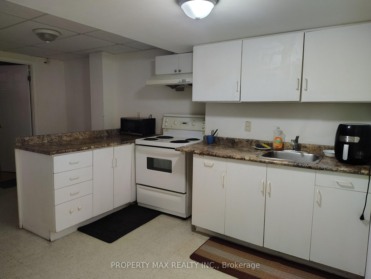Available - For Sale
Listing ID: E12205298
84 Bridlegrove Driv , Toronto, M1W 3W9, Toronto
| Located in one of Torontos most sought-after areas, this exceptional property offers the perfect blend of convenience and luxury. Steps from the GO Train for quick access to downtown, and with the Eglinton Ave bus service at your doorstep, commuting is effortless. Enjoy proximity to major shopping centers, Home Depot, and all essential amenities. This spacious home features a bright living room, elegant dining area, and a cozy family room, along with 2.5 washrooms on the main floor. The fully finished basement includes a full bathroom and a separate entrance, making it ideal for an income-generating in-law suite. Additional highlights include a detached garage and a driveway with parking for four cars. Dont miss this rare opportunity to own a versatile home in an unbeatable location! |
| Price | $1,189,900 |
| Taxes: | $4134.37 |
| Occupancy: | Owner |
| Address: | 84 Bridlegrove Driv , Toronto, M1W 3W9, Toronto |
| Directions/Cross Streets: | Mccowan/Eglinton |
| Rooms: | 7 |
| Rooms +: | 2 |
| Bedrooms: | 3 |
| Bedrooms +: | 1 |
| Family Room: | T |
| Basement: | Apartment, Separate Ent |
| Level/Floor | Room | Length(ft) | Width(ft) | Descriptions | |
| Room 1 | Main | Living Ro | 19.06 | 10.33 | Hardwood Floor, Combined w/Living, Overlooks Dining |
| Room 2 | Main | Dining Ro | 19.06 | 10.33 | Hardwood Floor, Combined w/Living, Open Concept |
| Room 3 | Main | Kitchen | 18.63 | 14.27 | Ceramic Floor, W/O To Deck, Window |
| Room 4 | Main | Breakfast | 18.63 | 14.27 | Ceramic Floor, Open Concept, Window |
| Room 5 | Main | Family Ro | 15.81 | 10.99 | Hardwood Floor, Separate Room, Overlooks Garden |
| Room 6 | Second | Primary B | 17.97 | 11.22 | Laminate, 4 Pc Ensuite, Walk-In Closet(s) |
| Room 7 | Second | Bedroom 2 | 11.22 | 10.63 | Broadloom, Closet, Window |
| Room 8 | Second | Bedroom 3 | 11.58 | 9.68 | Broadloom, Closet, Window |
| Room 9 | Basement | Living Ro | 15.88 | 17.12 | Broadloom, Open Concept, 4 Pc Bath |
| Room 10 | Basement | Kitchen | 17.32 | 17.32 | Broadloom, Vinyl Floor, Open Concept |
| Room 11 | Basement | Breakfast | 17.32 | 17.32 | Vinyl Floor, Combined w/Kitchen, Open Concept |
| Washroom Type | No. of Pieces | Level |
| Washroom Type 1 | 2 | Main |
| Washroom Type 2 | 4 | Second |
| Washroom Type 3 | 3 | Second |
| Washroom Type 4 | 3 | Basement |
| Washroom Type 5 | 0 | |
| Washroom Type 6 | 2 | Main |
| Washroom Type 7 | 4 | Second |
| Washroom Type 8 | 3 | Second |
| Washroom Type 9 | 3 | Basement |
| Washroom Type 10 | 0 |
| Total Area: | 0.00 |
| Property Type: | Detached |
| Style: | 2-Storey |
| Exterior: | Brick |
| Garage Type: | Detached |
| (Parking/)Drive: | Private |
| Drive Parking Spaces: | 5 |
| Park #1 | |
| Parking Type: | Private |
| Park #2 | |
| Parking Type: | Private |
| Pool: | None |
| Approximatly Square Footage: | 1500-2000 |
| Property Features: | Hospital, Park |
| CAC Included: | N |
| Water Included: | N |
| Cabel TV Included: | N |
| Common Elements Included: | N |
| Heat Included: | N |
| Parking Included: | N |
| Condo Tax Included: | N |
| Building Insurance Included: | N |
| Fireplace/Stove: | Y |
| Heat Type: | Forced Air |
| Central Air Conditioning: | Central Air |
| Central Vac: | N |
| Laundry Level: | Syste |
| Ensuite Laundry: | F |
| Elevator Lift: | False |
| Sewers: | Sewer |
| Utilities-Cable: | A |
| Utilities-Hydro: | A |
$
%
Years
This calculator is for demonstration purposes only. Always consult a professional
financial advisor before making personal financial decisions.
| Although the information displayed is believed to be accurate, no warranties or representations are made of any kind. |
| PROPERTY MAX REALTY INC. |
|
|

Ram Rajendram
Broker
Dir:
(416) 737-7700
Bus:
(416) 733-2666
Fax:
(416) 733-7780
| Virtual Tour | Book Showing | Email a Friend |
Jump To:
At a Glance:
| Type: | Freehold - Detached |
| Area: | Toronto |
| Municipality: | Toronto E08 |
| Neighbourhood: | Cliffcrest |
| Style: | 2-Storey |
| Tax: | $4,134.37 |
| Beds: | 3+1 |
| Baths: | 4 |
| Fireplace: | Y |
| Pool: | None |
Locatin Map:
Payment Calculator:

