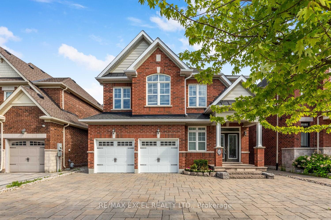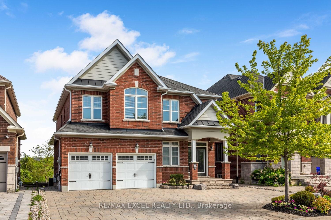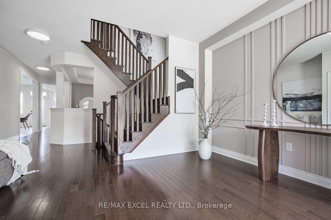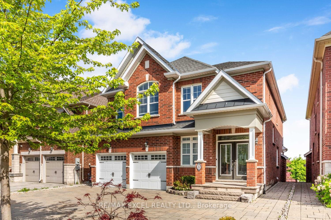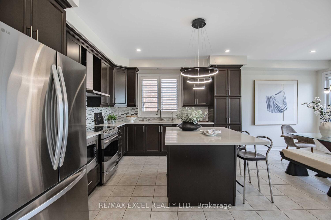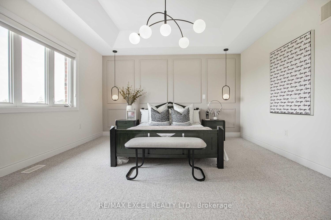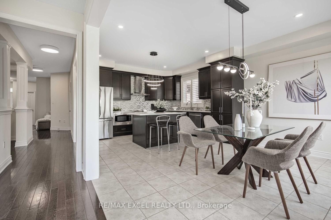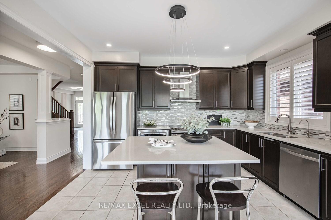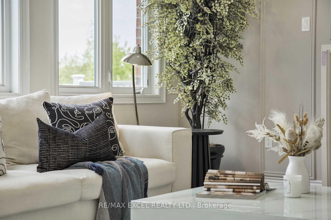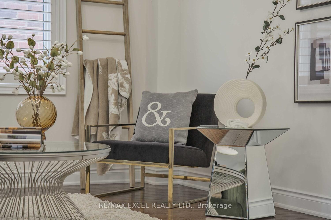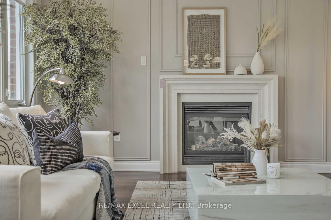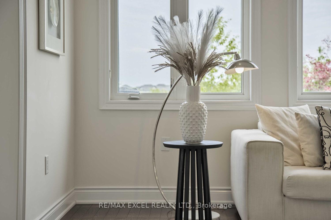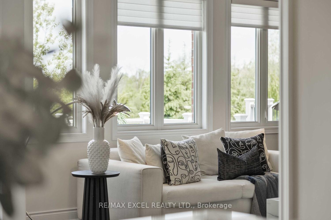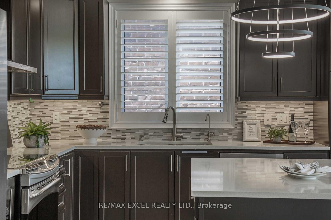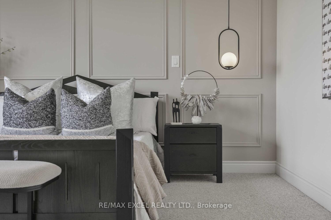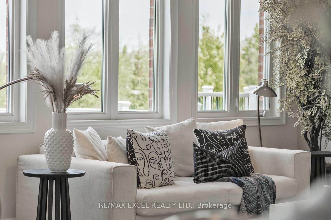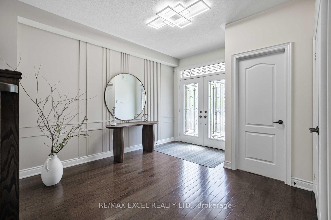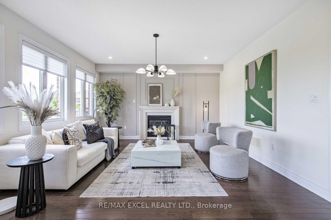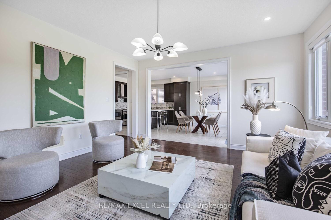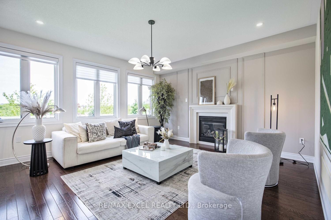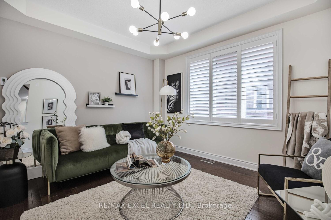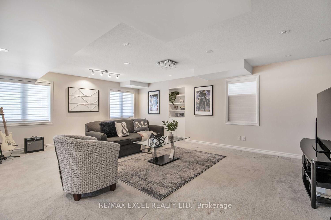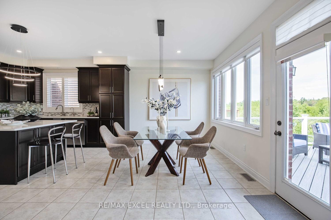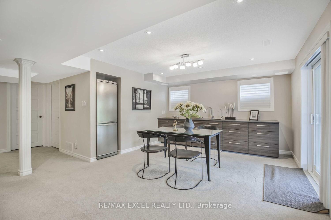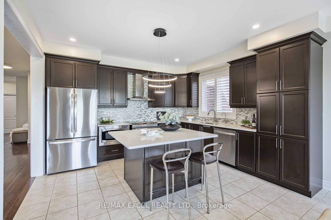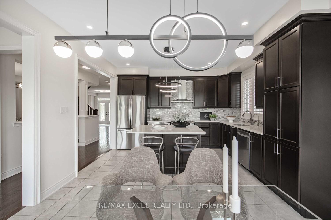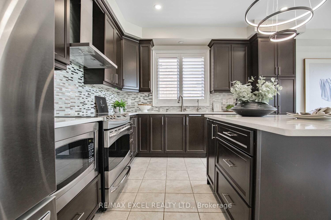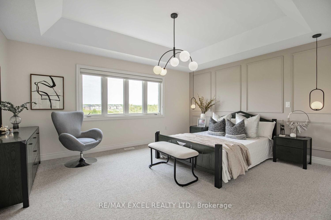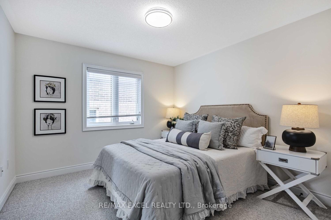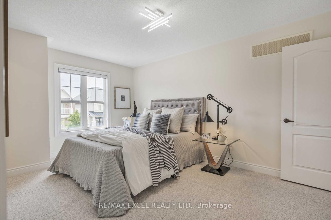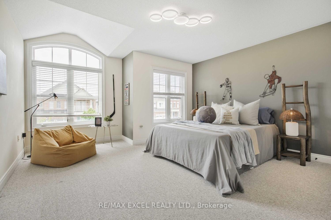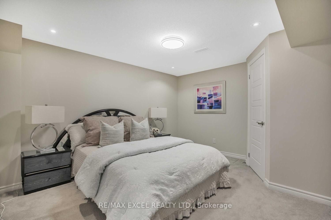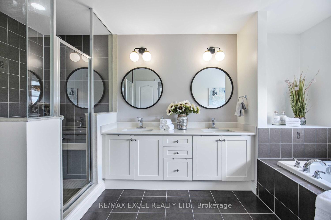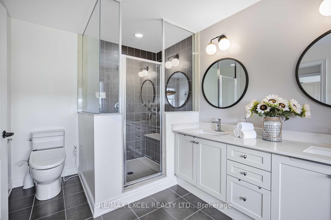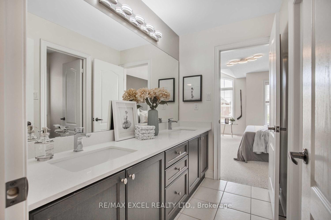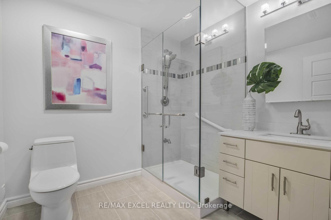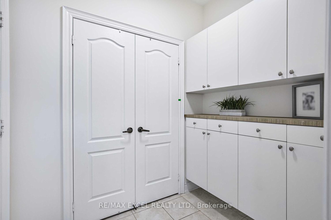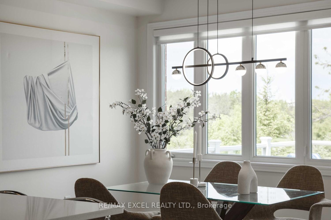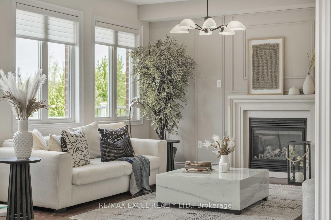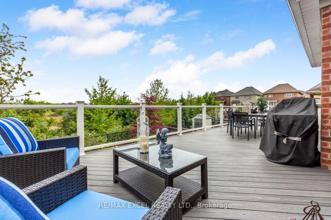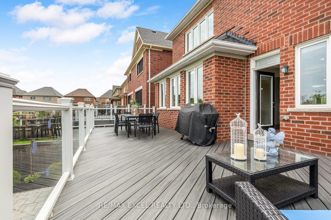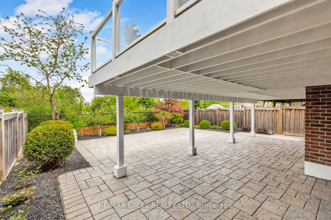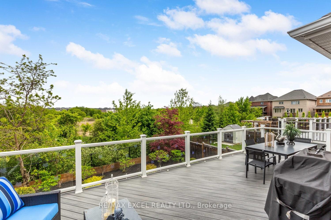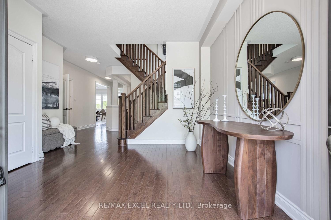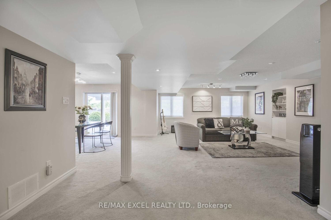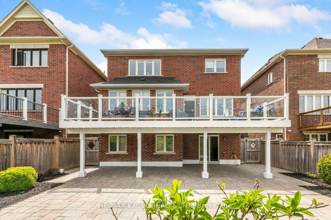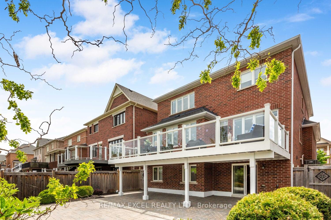Available - For Sale
Listing ID: N12201070
22 BRUCEFIELD Cour , Whitchurch-Stouffville, L4A 1V5, York
| Welcome To 22 Brucefield Ct. Builder Lot Premium (Walk Out Basement & Ravine Backing, 41.99 Lot Front), Where Nature & The Outdoors Come Together With All The Daily Conveniences For Every Day Living. Approx. 2800 sq-ft+ additional Approximately 1200 sq-ft lower level with finished WALK OUT Basement. Backyard is MUST SEE with LARGE Interlock backing on Ravine! Dining Room Walk out to Large Deck is an EXTRA! Enjoy your Quality of Family time in the Nature! In This Community You Will Find Apple Farms, Wineries, Golf Courses & Nature Trails Where Families Can Enjoy Quality Time + All The Indoor Amenities A Family Needs Like Museums, Arts Centers, Community Centers, & Great Schools. Approx.12 Yrs Old, 4+1Br, 4+1Bth, Huge Custom Composite Deck Backing Onto Protected Conservation & Ravine + Walk Out From Basement . Builder Lot Premium (Walk Out & Ravine Backing) Basement Finishing/Reno. |
| Price | $1,698,000 |
| Taxes: | $7241.17 |
| Occupancy: | Vacant |
| Address: | 22 BRUCEFIELD Cour , Whitchurch-Stouffville, L4A 1V5, York |
| Directions/Cross Streets: | Millard St & Ninth Line |
| Rooms: | 10 |
| Rooms +: | 1 |
| Bedrooms: | 4 |
| Bedrooms +: | 1 |
| Family Room: | T |
| Basement: | Walk-Out |
| Level/Floor | Room | Length(ft) | Width(ft) | Descriptions | |
| Room 1 | Ground | Family Ro | 16.07 | 15.09 | Hardwood Floor, Overlook Greenbelt, Pot Lights |
| Room 2 | Ground | Living Ro | 11.48 | 13.12 | Hardwood Floor |
| Room 3 | Ground | Kitchen | 13.45 | 9.84 | Open Concept, Quartz Counter |
| Room 4 | Ground | Dining Ro | 13.45 | 11.48 | Overlook Greenbelt, W/O To Deck |
| Room 5 | Second | Primary B | 16.07 | 13.45 | 5 Pc Ensuite, Overlooks Ravine, His and Hers Closets |
| Room 6 | Second | Bedroom 2 | 13.45 | 11.15 | 4 Pc Ensuite, Walk-In Closet(s), Closet Organizers |
| Room 7 | Second | Bedroom 3 | 13.78 | 13.12 | Closet, Semi Ensuite, Walk-In Closet(s) |
| Room 8 | Second | Bedroom 4 | 11.48 | 11.48 | Closet, Semi Ensuite, Large Closet |
| Room 9 | Second | Laundry | 14.01 | 12 | Hardwood Floor |
| Room 10 | Basement | Recreatio | 20.34 | 23.94 | Walk-Out |
| Room 11 | Basement | Bedroom 5 | 11.48 | 11.48 | Closet |
| Washroom Type | No. of Pieces | Level |
| Washroom Type 1 | 2 | Main |
| Washroom Type 2 | 5 | Second |
| Washroom Type 3 | 5 | Second |
| Washroom Type 4 | 4 | Second |
| Washroom Type 5 | 4 | Basement |
| Washroom Type 6 | 2 | Main |
| Washroom Type 7 | 5 | Second |
| Washroom Type 8 | 5 | Second |
| Washroom Type 9 | 4 | Second |
| Washroom Type 10 | 4 | Basement |
| Total Area: | 0.00 |
| Property Type: | Detached |
| Style: | 2-Storey |
| Exterior: | Brick |
| Garage Type: | Attached |
| (Parking/)Drive: | Private Do |
| Drive Parking Spaces: | 5 |
| Park #1 | |
| Parking Type: | Private Do |
| Park #2 | |
| Parking Type: | Private Do |
| Pool: | None |
| Approximatly Square Footage: | 2500-3000 |
| Property Features: | Clear View, Fenced Yard |
| CAC Included: | N |
| Water Included: | N |
| Cabel TV Included: | N |
| Common Elements Included: | N |
| Heat Included: | N |
| Parking Included: | N |
| Condo Tax Included: | N |
| Building Insurance Included: | N |
| Fireplace/Stove: | Y |
| Heat Type: | Forced Air |
| Central Air Conditioning: | Central Air |
| Central Vac: | N |
| Laundry Level: | Syste |
| Ensuite Laundry: | F |
| Sewers: | Sewer |
$
%
Years
This calculator is for demonstration purposes only. Always consult a professional
financial advisor before making personal financial decisions.
| Although the information displayed is believed to be accurate, no warranties or representations are made of any kind. |
| RE/MAX EXCEL REALTY LTD. |
|
|

Ram Rajendram
Broker
Dir:
(416) 737-7700
Bus:
(416) 733-2666
Fax:
(416) 733-7780
| Virtual Tour | Book Showing | Email a Friend |
Jump To:
At a Glance:
| Type: | Freehold - Detached |
| Area: | York |
| Municipality: | Whitchurch-Stouffville |
| Neighbourhood: | Stouffville |
| Style: | 2-Storey |
| Tax: | $7,241.17 |
| Beds: | 4+1 |
| Baths: | 5 |
| Fireplace: | Y |
| Pool: | None |
Locatin Map:
Payment Calculator:

