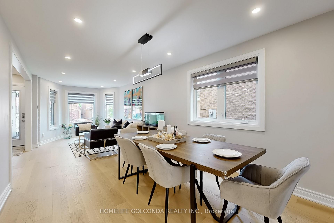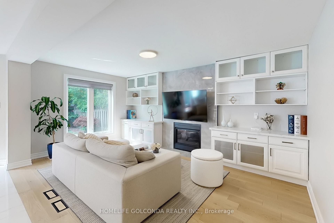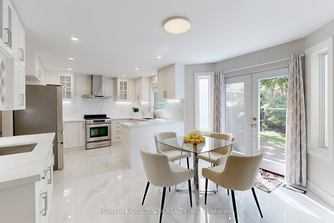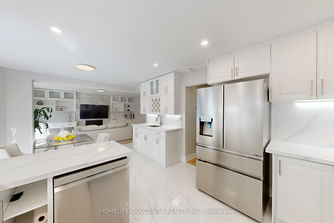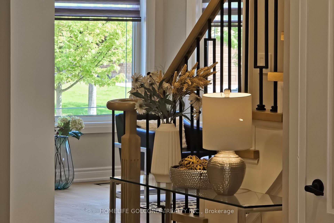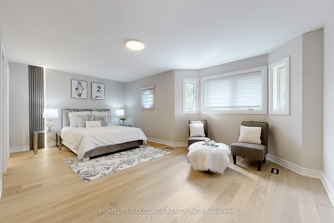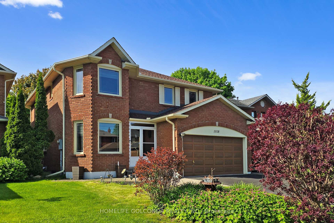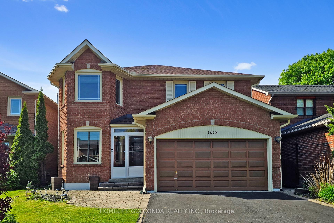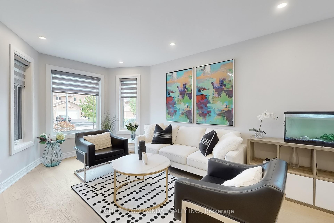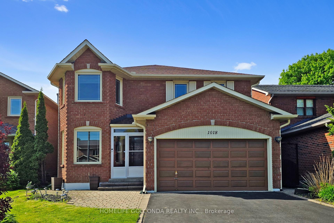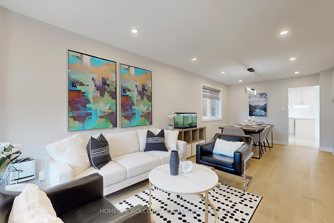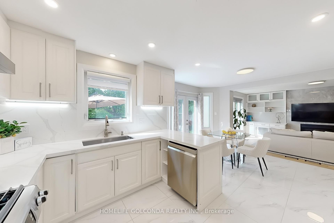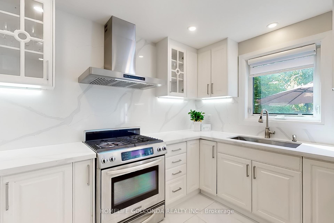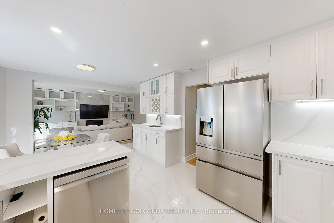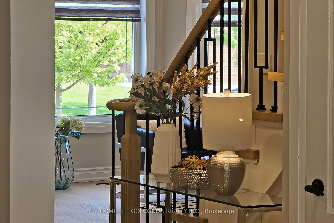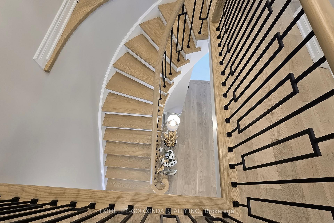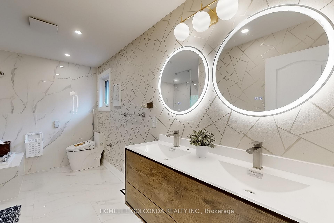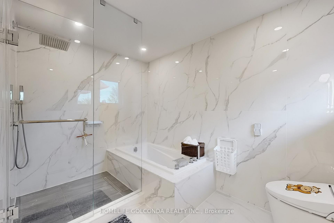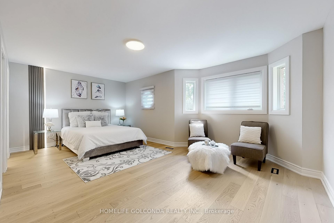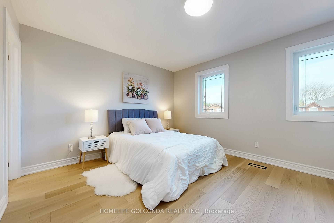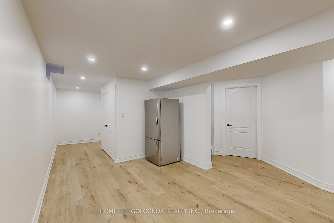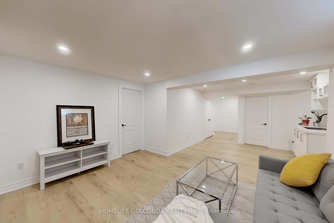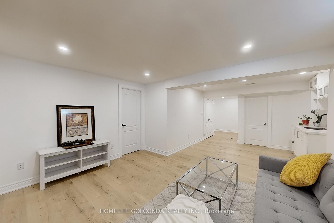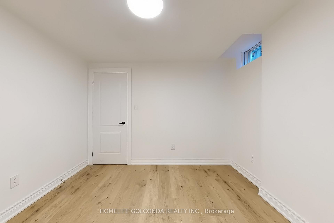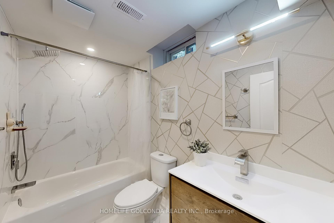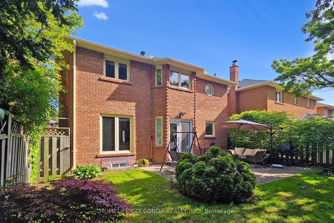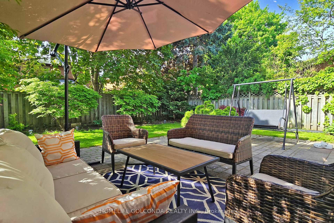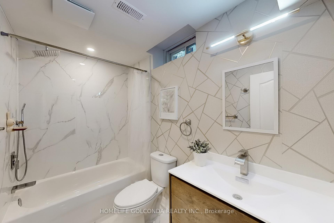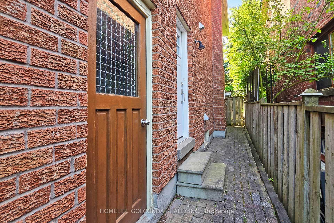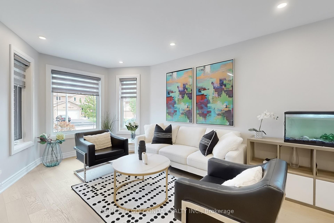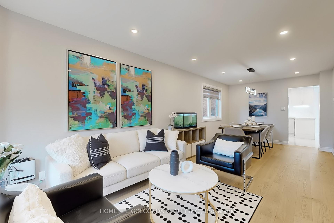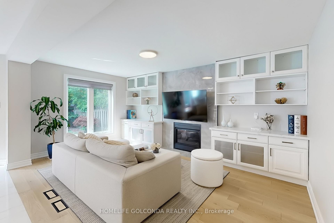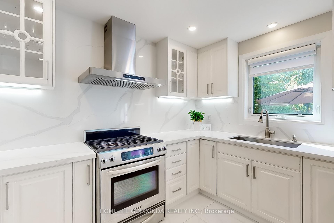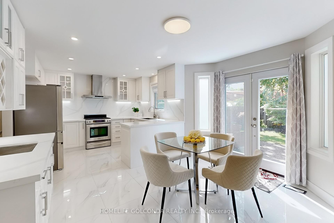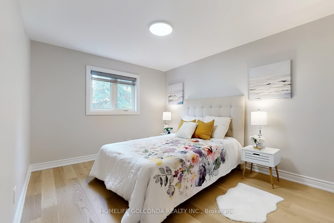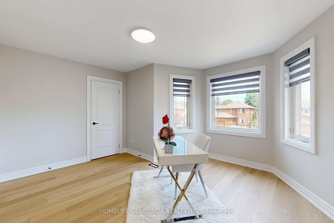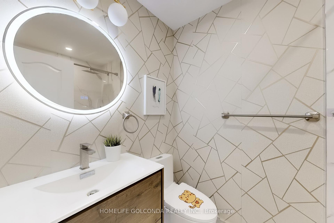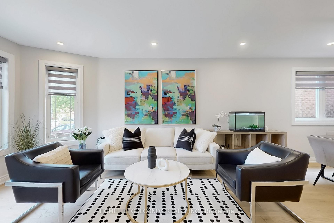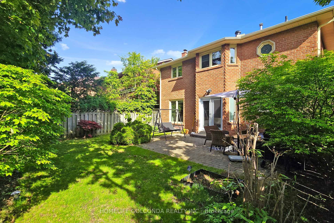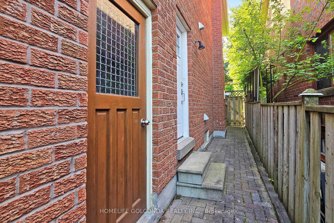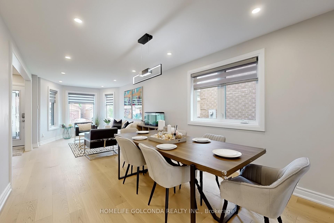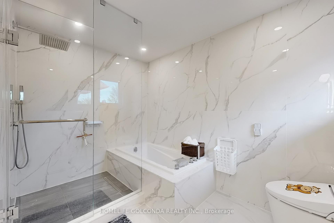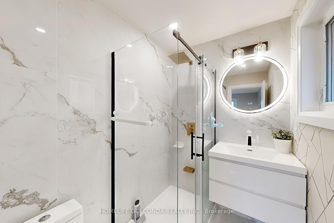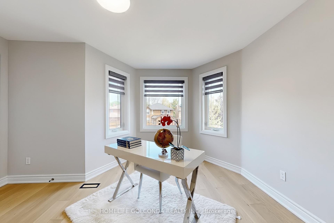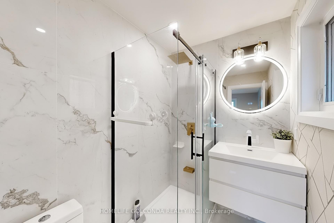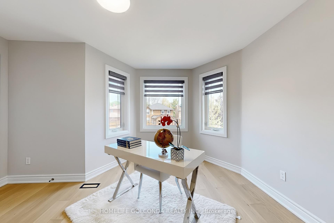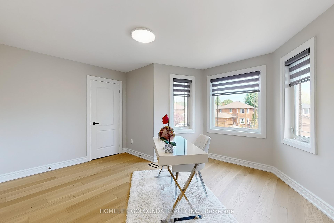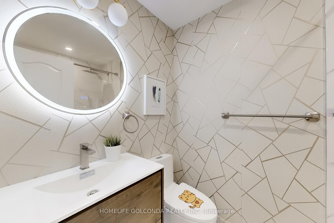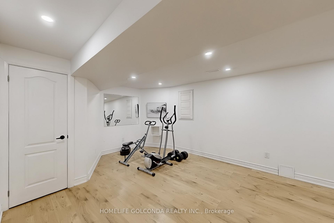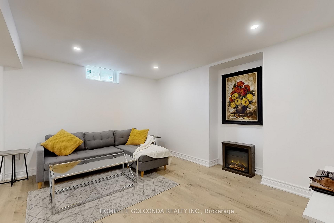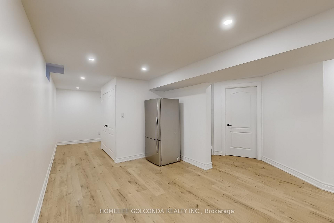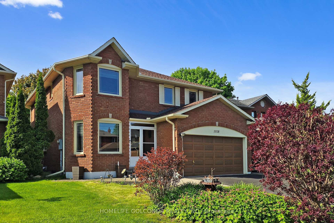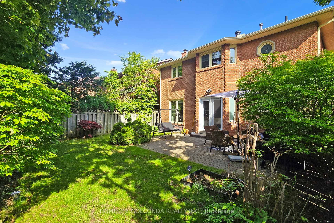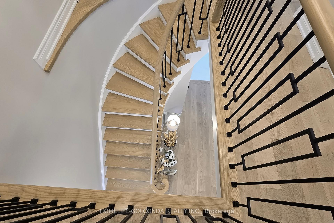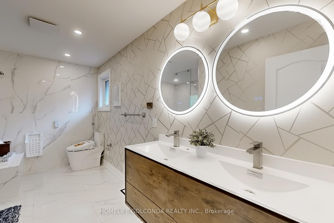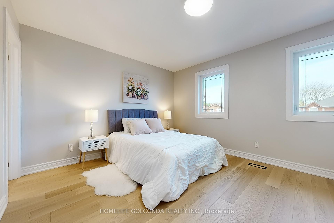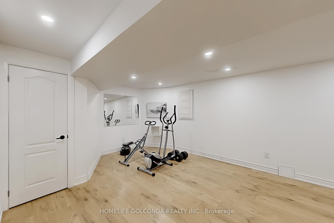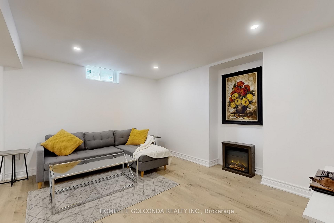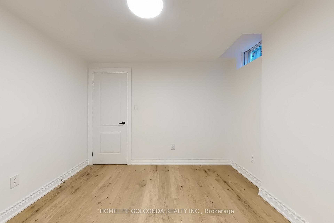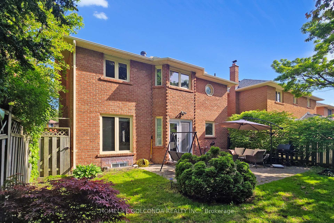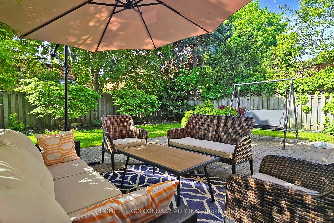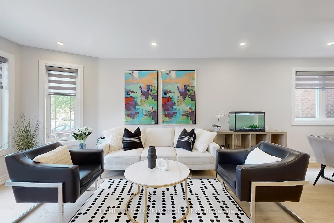Available - For Sale
Listing ID: E12177627
1018 Rouge Valley Driv , Pickering, L1V 4N7, Durham
| Welcome to this stunning, fully renovated detached home nestled in the family-friendly Rougemount community of Pickering. Featuring luxury high-end finishes throughout, nice color hard wood floor through the mail and second floor, new design stairs, Four Full-Size Bedrooms With Closets And three Featured Washrooms on the second floor, The fully finished basement adds valuable living space with an additional bedroom, a generous recreation room, and a modern four piece bathroomideal for guests or extended family., Convenient Access To Schools, Rouge Valley Park's Extensive Trails, Highways, Transit, Shopping, Restaurants, Lakefront And Toronto, Clean, Quiet And Move-In Ready. |
| Price | $1,249,000 |
| Taxes: | $7665.03 |
| Occupancy: | Owner |
| Address: | 1018 Rouge Valley Driv , Pickering, L1V 4N7, Durham |
| Directions/Cross Streets: | Altona & Kingston Road |
| Rooms: | 12 |
| Bedrooms: | 4 |
| Bedrooms +: | 1 |
| Family Room: | T |
| Basement: | Finished |
| Level/Floor | Room | Length(ft) | Width(ft) | Descriptions | |
| Room 1 | Ground | Living Ro | 10 | 10 | Hardwood Floor, Combined w/Dining, Pot Lights |
| Room 2 | Ground | Dining Ro | 10 | 10 | Hardwood Floor, Combined w/Living, Pot Lights |
| Room 3 | Ground | Family Ro | 10.99 | 18.01 | Hardwood Floor, Fireplace |
| Room 4 | Ground | Kitchen | 8.99 | 20.01 | Tile Floor, Stainless Steel Appl, Granite Counters |
| Room 5 | Ground | Breakfast | 8.99 | 20.01 | Tile Floor, W/O To Yard |
| Room 6 | Second | Primary B | 10.99 | 18.01 | Hardwood Floor, 5 Pc Ensuite, Walk-In Closet(s) |
| Room 7 | Second | Bedroom 2 | 10.99 | 12 | Hardwood Floor, 4 Pc Ensuite, Closet |
| Room 8 | Second | Bedroom 3 | 10.99 | 10.99 | Hardwood Floor, Closet, Window |
| Room 9 | Second | Bedroom 4 | 12.99 | 10.07 | Hardwood Floor, Bay Window, Closet |
| Room 10 | Basement | Exercise | 12.99 | 17.15 | Laminate, Window |
| Room 11 | Basement | Bedroom 5 | 9.71 | 9.71 | Laminate, Window |
| Room 12 | Basement | Great Roo | 20.5 | 12.76 | Laminate, Window |
| Washroom Type | No. of Pieces | Level |
| Washroom Type 1 | 2 | Ground |
| Washroom Type 2 | 5 | Second |
| Washroom Type 3 | 4 | Second |
| Washroom Type 4 | 4 | Second |
| Washroom Type 5 | 4 | Basement |
| Total Area: | 0.00 |
| Property Type: | Detached |
| Style: | 2-Storey |
| Exterior: | Brick |
| Garage Type: | Attached |
| (Parking/)Drive: | Private |
| Drive Parking Spaces: | 4 |
| Park #1 | |
| Parking Type: | Private |
| Park #2 | |
| Parking Type: | Private |
| Pool: | None |
| Approximatly Square Footage: | 2000-2500 |
| CAC Included: | N |
| Water Included: | N |
| Cabel TV Included: | N |
| Common Elements Included: | N |
| Heat Included: | N |
| Parking Included: | N |
| Condo Tax Included: | N |
| Building Insurance Included: | N |
| Fireplace/Stove: | Y |
| Heat Type: | Forced Air |
| Central Air Conditioning: | Central Air |
| Central Vac: | N |
| Laundry Level: | Syste |
| Ensuite Laundry: | F |
| Sewers: | Sewer |
$
%
Years
This calculator is for demonstration purposes only. Always consult a professional
financial advisor before making personal financial decisions.
| Although the information displayed is believed to be accurate, no warranties or representations are made of any kind. |
| HOMELIFE GOLCONDA REALTY INC. |
|
|

Ram Rajendram
Broker
Dir:
(416) 737-7700
Bus:
(416) 733-2666
Fax:
(416) 733-7780
| Virtual Tour | Book Showing | Email a Friend |
Jump To:
At a Glance:
| Type: | Freehold - Detached |
| Area: | Durham |
| Municipality: | Pickering |
| Neighbourhood: | Rougemount |
| Style: | 2-Storey |
| Tax: | $7,665.03 |
| Beds: | 4+1 |
| Baths: | 5 |
| Fireplace: | Y |
| Pool: | None |
Locatin Map:
Payment Calculator:

