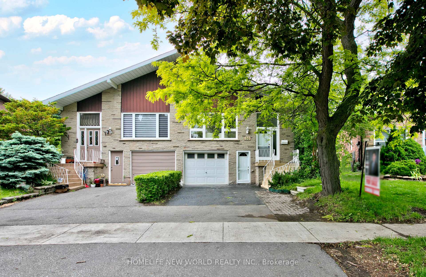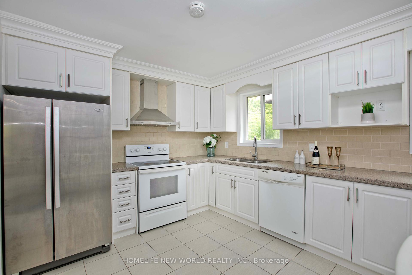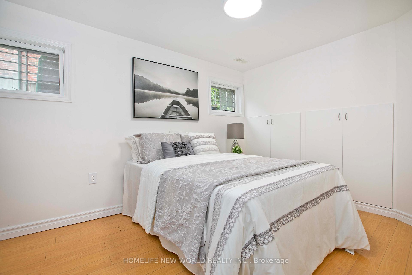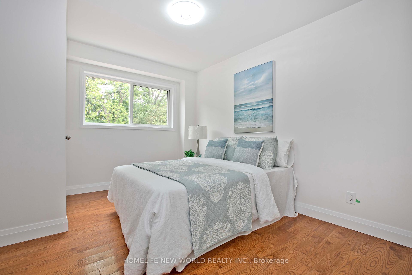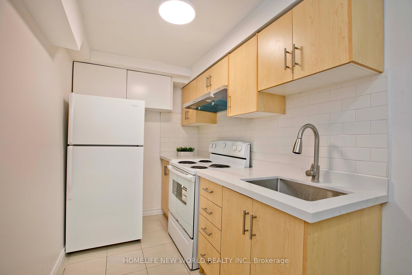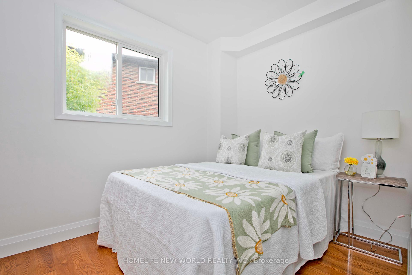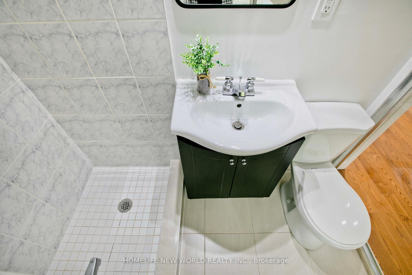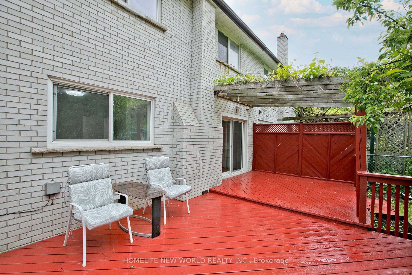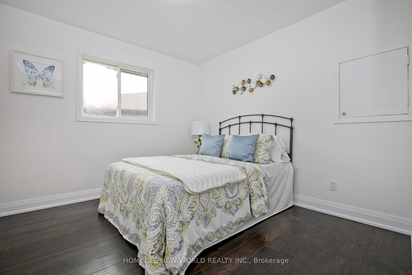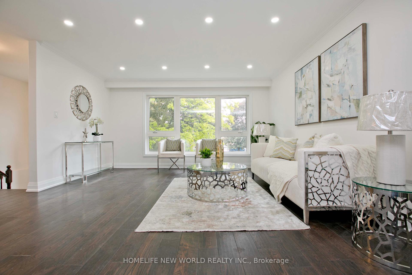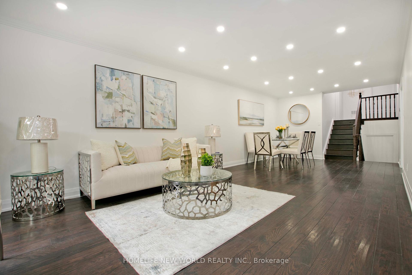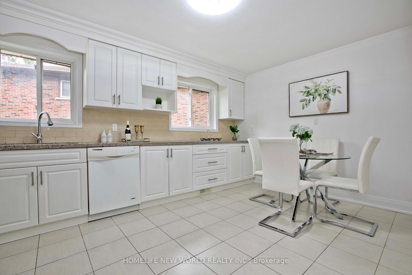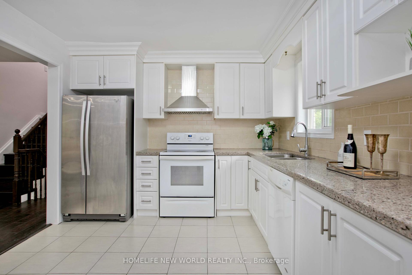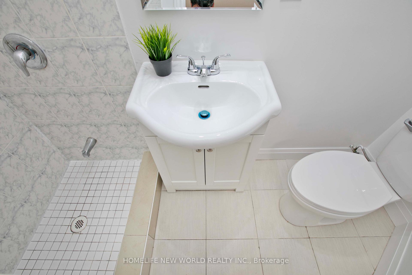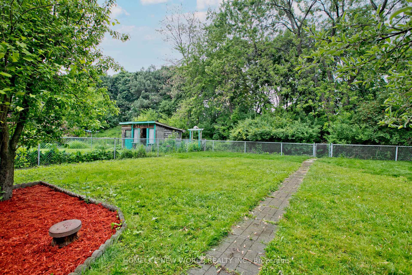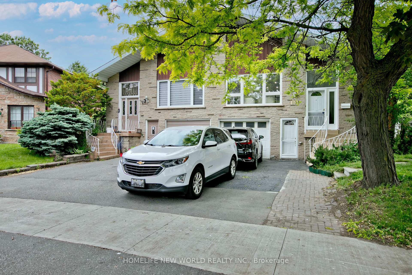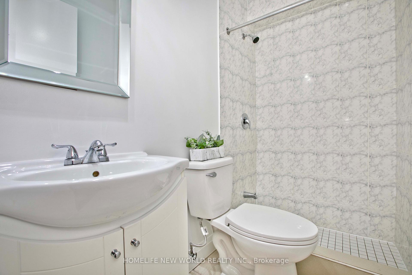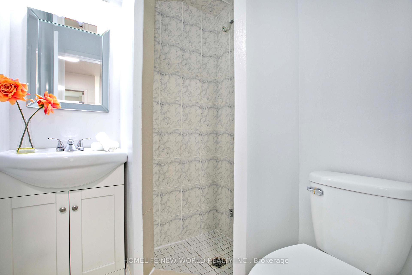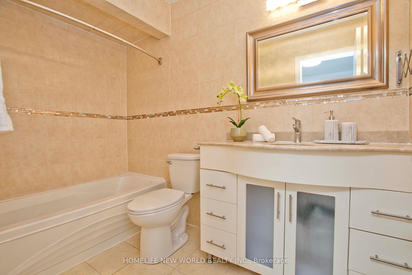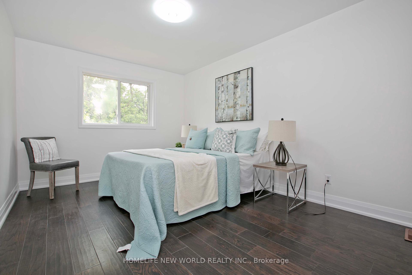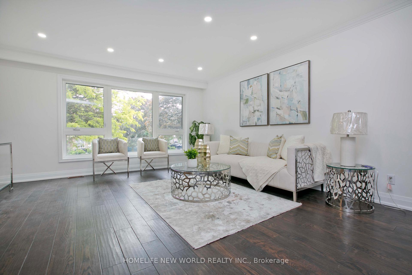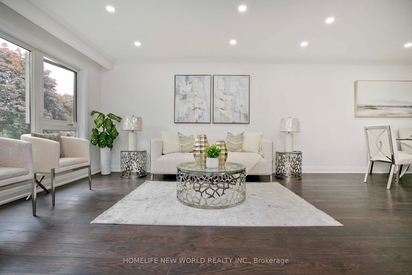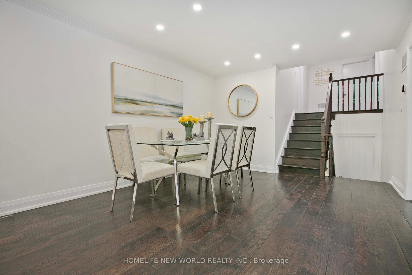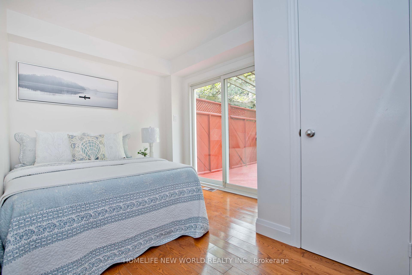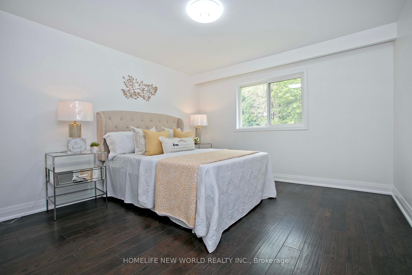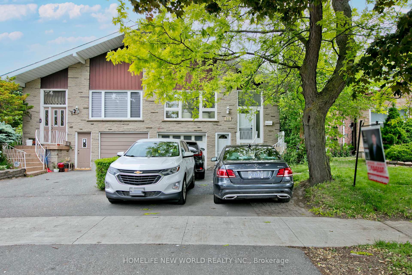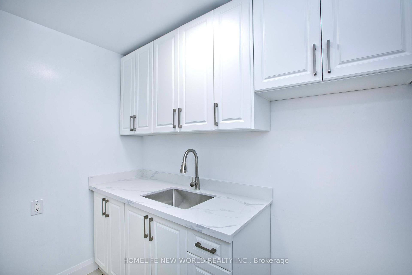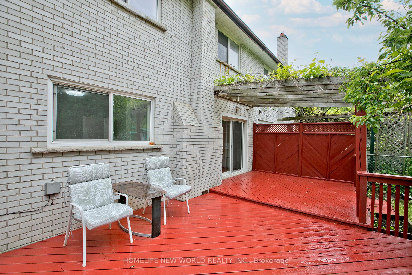Available - For Sale
Listing ID: C12201371
80 Chipwood Cres , Toronto, M2J 3X7, Toronto
| Over 2000 Sq/ft a very rarely available backsplit semi-detached property suitable for a super large family and with Potential Income in The Highly demand Pleasant View Neighborhood. large Pie shape lot with a new painted deck in a nice backyard, Two Sep Entrances, one is from Driveway To Potential Bsm't Apt. Excellent condition, new professional painting , smooth ceiling with new pot lights. new cabinet in lower level, a large drive way and garage with ample parking space, convenient location near to 404, 401, close to Seneca College |
| Price | $899,000 |
| Taxes: | $5157.24 |
| Assessment Year: | 2024 |
| Occupancy: | Owner |
| Address: | 80 Chipwood Cres , Toronto, M2J 3X7, Toronto |
| Directions/Cross Streets: | Finch/404 |
| Rooms: | 8 |
| Rooms +: | 1 |
| Bedrooms: | 3 |
| Bedrooms +: | 4 |
| Family Room: | F |
| Basement: | Separate Ent, Walk-Out |
| Level/Floor | Room | Length(ft) | Width(ft) | Descriptions | |
| Room 1 | Main | Living Ro | 14.6 | 14.76 | Hardwood Floor, Picture Window |
| Room 2 | Main | Dining Ro | 13.12 | 12.79 | Hardwood Floor, Combined w/Living |
| Room 3 | Main | Kitchen | 16.07 | 10.17 | Family Size Kitchen, Tile Floor |
| Room 4 | Upper | Primary B | 12.79 | 11.81 | Hardwood Floor, Double Closet |
| Room 5 | Upper | Bedroom 2 | 16.07 | 10.17 | Hardwood Floor, Closet |
| Room 6 | Upper | Bedroom 3 | 10.17 | 9.71 | Hardwood Floor, Closet |
| Room 7 | Lower | Bedroom 4 | 10.23 | 10 | Hardwood Floor, 3 Pc Ensuite |
| Room 8 | Lower | Bedroom 5 | 12.63 | 12.2 | Hardwood Floor, 3 Pc Ensuite |
| Room 9 | Lower | Bedroom | 12.46 | 10 | Hardwood Floor, Closet |
| Room 10 | Basement | Bedroom | 11.15 | 7.81 | 3 Pc Ensuite |
| Washroom Type | No. of Pieces | Level |
| Washroom Type 1 | 4 | |
| Washroom Type 2 | 3 | |
| Washroom Type 3 | 0 | |
| Washroom Type 4 | 0 | |
| Washroom Type 5 | 0 |
| Total Area: | 0.00 |
| Property Type: | Semi-Detached |
| Style: | Backsplit 4 |
| Exterior: | Brick |
| Garage Type: | Other |
| (Parking/)Drive: | Private |
| Drive Parking Spaces: | 2 |
| Park #1 | |
| Parking Type: | Private |
| Park #2 | |
| Parking Type: | Private |
| Pool: | None |
| Approximatly Square Footage: | 2000-2500 |
| CAC Included: | N |
| Water Included: | N |
| Cabel TV Included: | N |
| Common Elements Included: | N |
| Heat Included: | N |
| Parking Included: | N |
| Condo Tax Included: | N |
| Building Insurance Included: | N |
| Fireplace/Stove: | N |
| Heat Type: | Forced Air |
| Central Air Conditioning: | Central Air |
| Central Vac: | N |
| Laundry Level: | Syste |
| Ensuite Laundry: | F |
| Sewers: | Sewer |
$
%
Years
This calculator is for demonstration purposes only. Always consult a professional
financial advisor before making personal financial decisions.
| Although the information displayed is believed to be accurate, no warranties or representations are made of any kind. |
| HOMELIFE NEW WORLD REALTY INC. |
|
|

Ram Rajendram
Broker
Dir:
(416) 737-7700
Bus:
(416) 733-2666
Fax:
(416) 733-7780
| Virtual Tour | Book Showing | Email a Friend |
Jump To:
At a Glance:
| Type: | Freehold - Semi-Detached |
| Area: | Toronto |
| Municipality: | Toronto C15 |
| Neighbourhood: | Pleasant View |
| Style: | Backsplit 4 |
| Tax: | $5,157.24 |
| Beds: | 3+4 |
| Baths: | 5 |
| Fireplace: | N |
| Pool: | None |
Locatin Map:
Payment Calculator:

