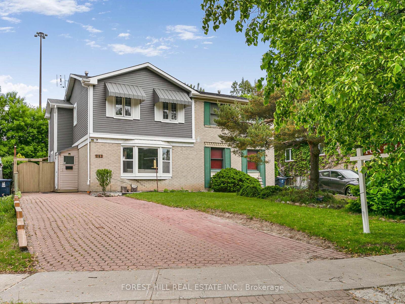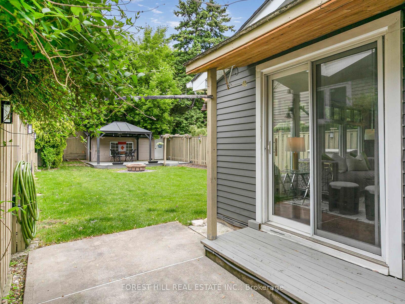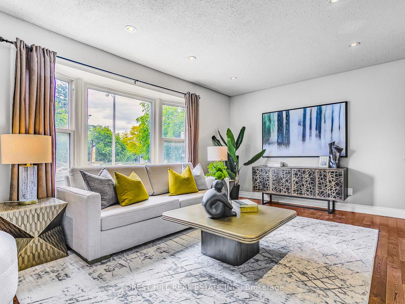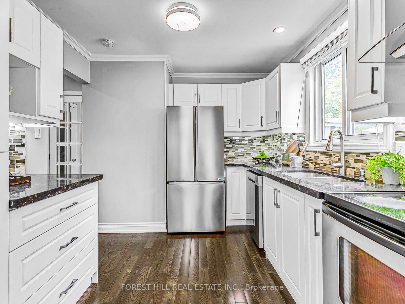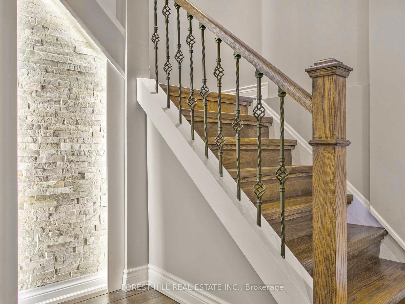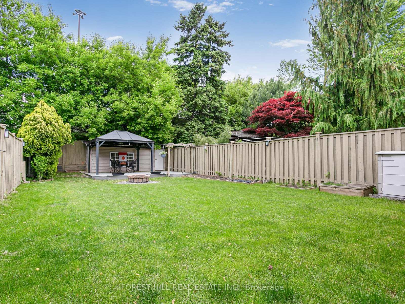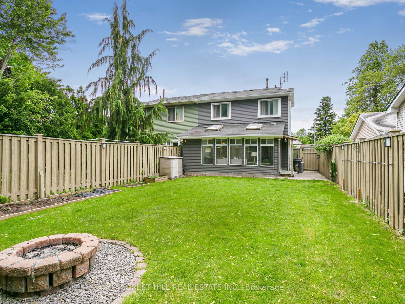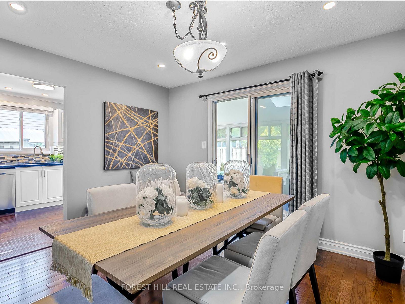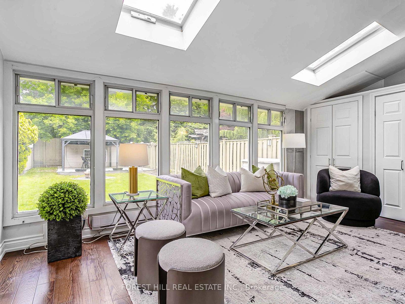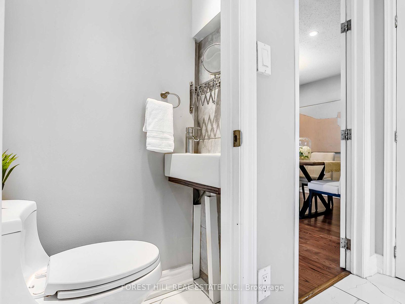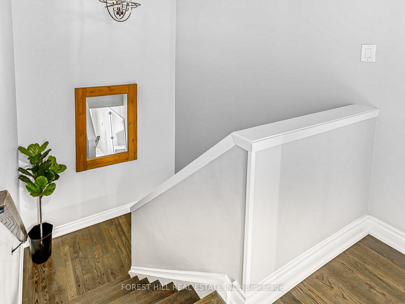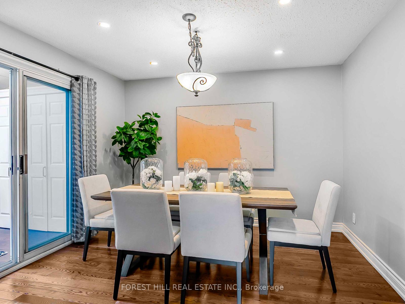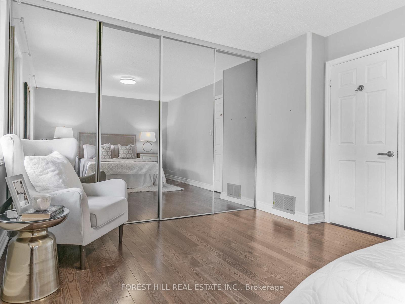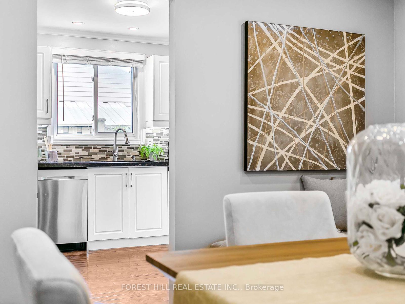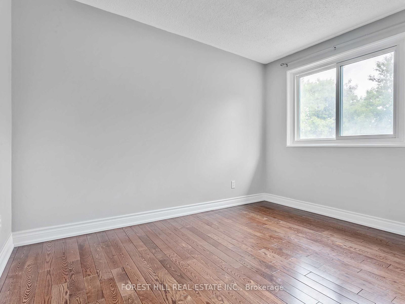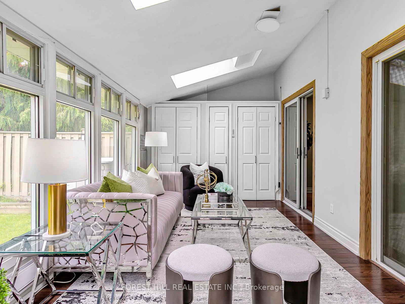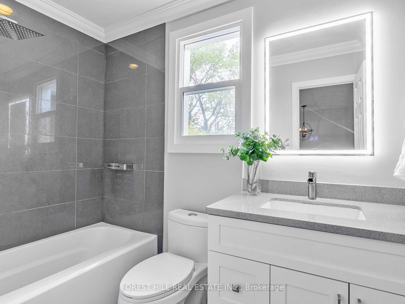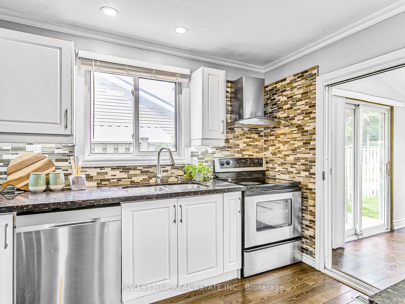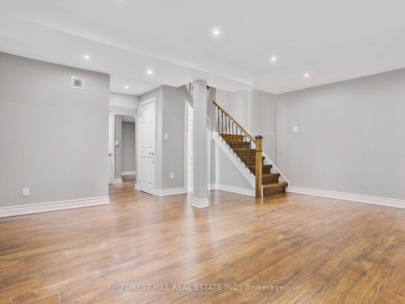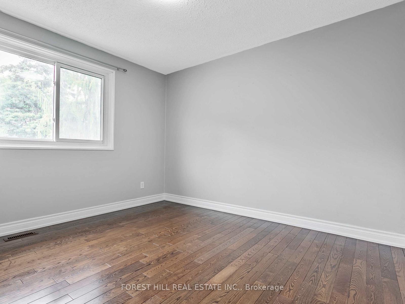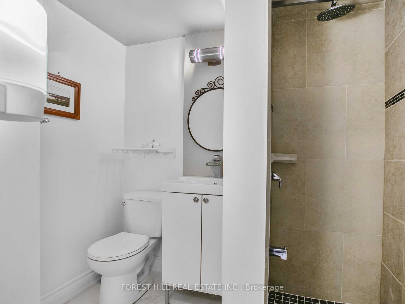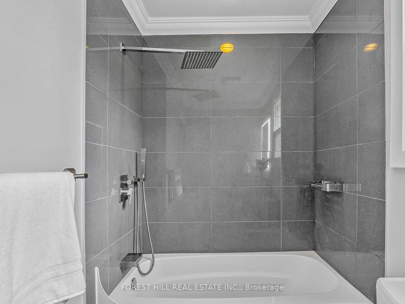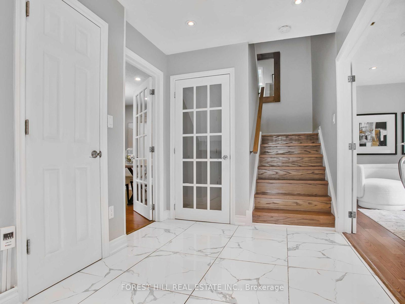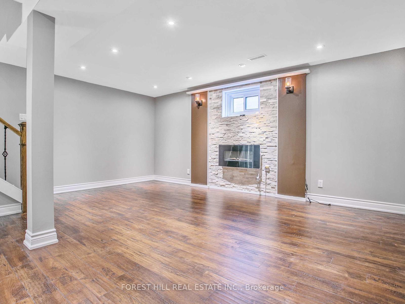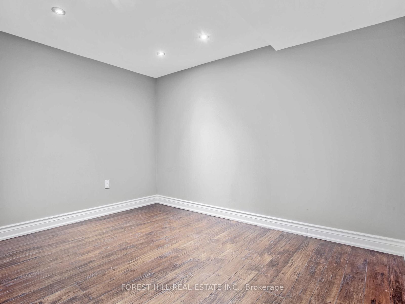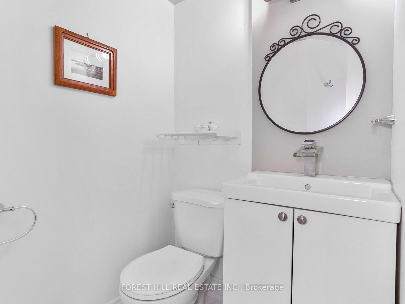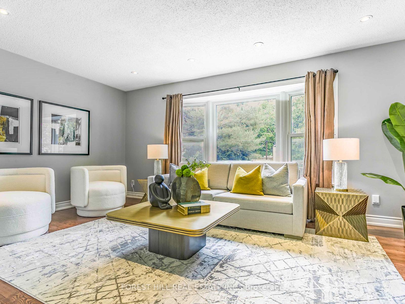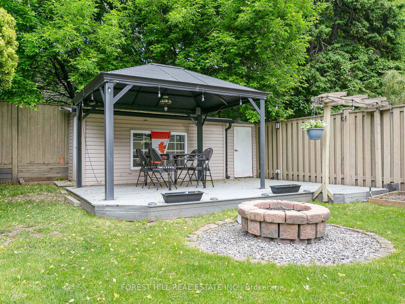Available - For Sale
Listing ID: C12189100
243 Hollyberry Trai , Toronto, M2H 2P3, Toronto
| **Top-Ranked School---A.Y Jackson Secondary School**Welcome to 243 Hollyberry Trail with recently UPDATED(Spent $$$)--fully UPGRADED home(Spent $$$) ---- Spacious Living Area with a Large Sunroom Area & Convenient Location to TTC,Hwy,Parks & Shops,Schools***This home features a rare oversized-premium land with a garden shed (as is condition) /large deck with a Gazebo at the backyard-----Potential garden suite eligibility(Buyer is to verify this information with a City planner), The main floor provides a large foyer, creating a warm and welcoming atmosphere throughout the home, practically-added a 2pcs powder room and an elegant-large living room with a french double door, hardwood floor and pot lighting with large bay window. The updated-kitchen provides S/S appliance, granite countertop and the spacious-additional sunroom/family room is designed for both functionality and space for the family, featuring a large window and skylights that provide ample natural light, making it ideal for both everyday living and entertaining. The 2nd floor offers a large-formal primary bedroom, 2 other bright bedrooms and newly-reno'd main, 4pcs washroom. The spacious rec room in the basement features an electric fireplace and multi-colour led lightings, allowing for multi-lighting and entertaining and open concept den area to a potential bedroom and newer 3pcs washroom. This home is situated a family-friendly neighbourhood and convenient to all amenities, parks-schools, hwys, shops and more!! |
| Price | $938,000 |
| Taxes: | $4607.47 |
| Occupancy: | Owner |
| Address: | 243 Hollyberry Trai , Toronto, M2H 2P3, Toronto |
| Directions/Cross Streets: | S.Steeles Ave/E.Don Mills Rd |
| Rooms: | 9 |
| Rooms +: | 3 |
| Bedrooms: | 3 |
| Bedrooms +: | 0 |
| Family Room: | T |
| Basement: | Finished |
| Level/Floor | Room | Length(ft) | Width(ft) | Descriptions | |
| Room 1 | Main | Foyer | 8.99 | 8 | 2 Pc Ensuite, Tile Floor, Pot Lights |
| Room 2 | Main | Living Ro | 16.99 | 10.99 | Hardwood Floor, Pot Lights, French Doors |
| Room 3 | Main | Dining Ro | 10.99 | 10.99 | Hardwood Floor, Pot Lights, French Doors |
| Room 4 | Main | Kitchen | 10.99 | 8.99 | Stainless Steel Appl, Hardwood Floor, Granite Counters |
| Room 5 | Main | Sunroom | 15.97 | 8.99 | Hardwood Floor, W/O To Patio, Skylight |
| Room 6 | Second | Primary B | 15.81 | 10.99 | Hardwood Floor, Mirrored Closet, Window |
| Room 7 | Second | Bedroom 2 | 10.99 | 8 | Hardwood Floor, Window, Closet |
| Room 8 | Second | Bedroom 3 | 10.99 | 8.99 | Hardwood Floor, Closet, Window |
| Room 9 | Basement | Recreatio | 15.97 | 14.01 | Electric Fireplace, Pot Lights, LED Lighting |
| Room 10 | Basement | Den | 10 | 8 | Pot Lights, Laminate, 3 Pc Ensuite |
| Room 11 | Basement | Laundry |
| Washroom Type | No. of Pieces | Level |
| Washroom Type 1 | 4 | Second |
| Washroom Type 2 | 3 | Basement |
| Washroom Type 3 | 2 | Main |
| Washroom Type 4 | 0 | |
| Washroom Type 5 | 0 |
| Total Area: | 0.00 |
| Property Type: | Semi-Detached |
| Style: | 2-Storey |
| Exterior: | Brick |
| Garage Type: | None |
| (Parking/)Drive: | Private |
| Drive Parking Spaces: | 3 |
| Park #1 | |
| Parking Type: | Private |
| Park #2 | |
| Parking Type: | Private |
| Pool: | None |
| Other Structures: | Shed, Gazebo |
| Approximatly Square Footage: | < 700 |
| Property Features: | Clear View, Cul de Sac/Dead En |
| CAC Included: | N |
| Water Included: | N |
| Cabel TV Included: | N |
| Common Elements Included: | N |
| Heat Included: | N |
| Parking Included: | N |
| Condo Tax Included: | N |
| Building Insurance Included: | N |
| Fireplace/Stove: | N |
| Heat Type: | Forced Air |
| Central Air Conditioning: | Central Air |
| Central Vac: | N |
| Laundry Level: | Syste |
| Ensuite Laundry: | F |
| Sewers: | Sewer |
| Utilities-Cable: | A |
| Utilities-Hydro: | Y |
$
%
Years
This calculator is for demonstration purposes only. Always consult a professional
financial advisor before making personal financial decisions.
| Although the information displayed is believed to be accurate, no warranties or representations are made of any kind. |
| FOREST HILL REAL ESTATE INC. |
|
|

Ram Rajendram
Broker
Dir:
(416) 737-7700
Bus:
(416) 733-2666
Fax:
(416) 733-7780
| Virtual Tour | Book Showing | Email a Friend |
Jump To:
At a Glance:
| Type: | Freehold - Semi-Detached |
| Area: | Toronto |
| Municipality: | Toronto C15 |
| Neighbourhood: | Hillcrest Village |
| Style: | 2-Storey |
| Tax: | $4,607.47 |
| Beds: | 3 |
| Baths: | 3 |
| Fireplace: | N |
| Pool: | None |
Locatin Map:
Payment Calculator:

