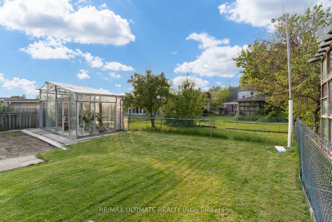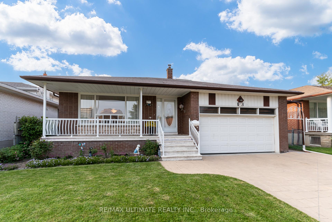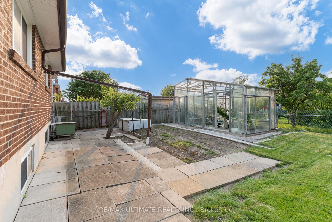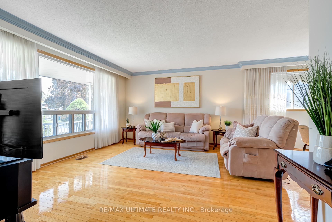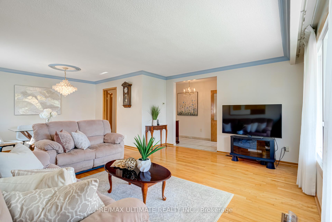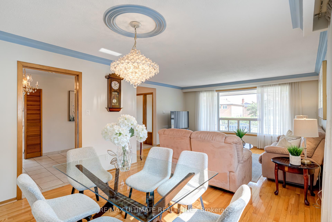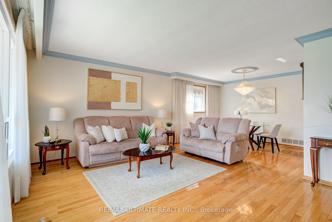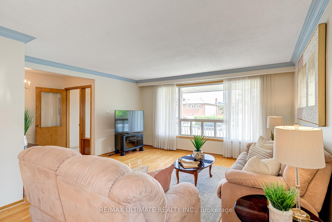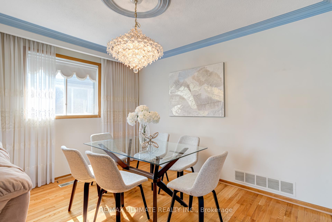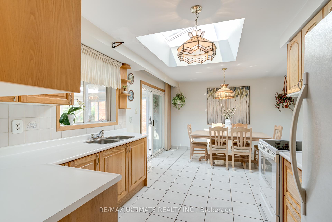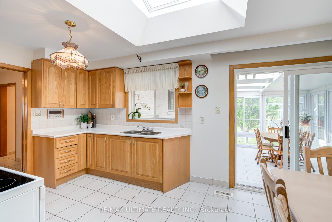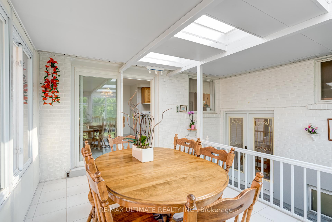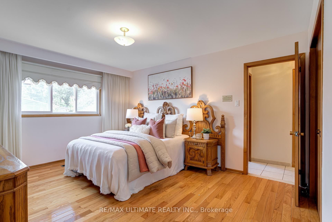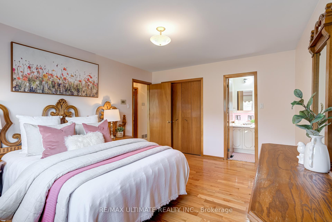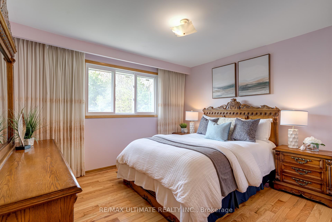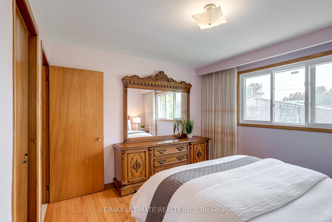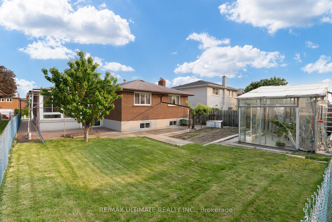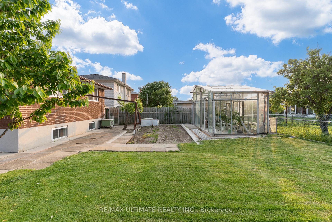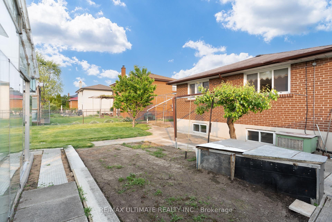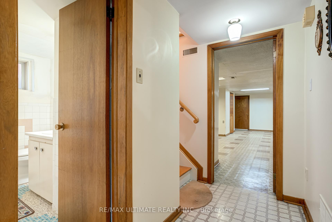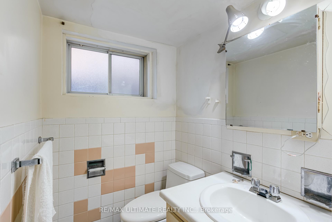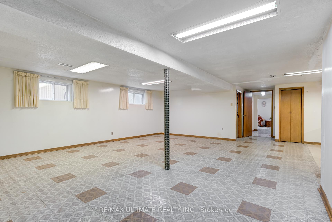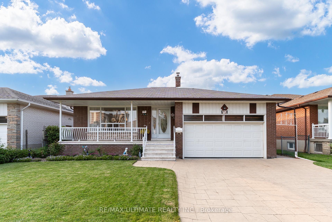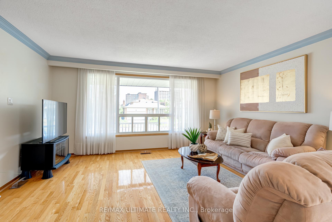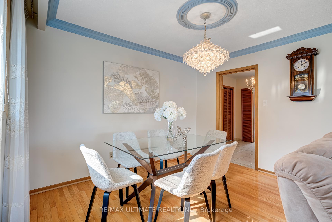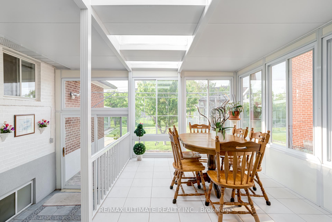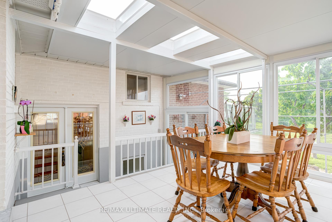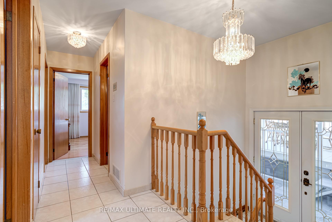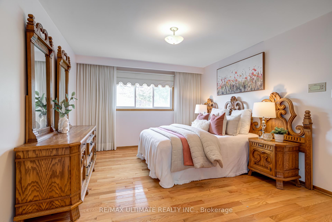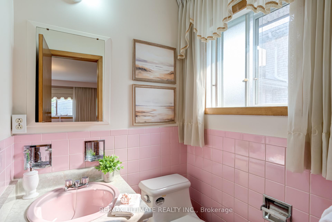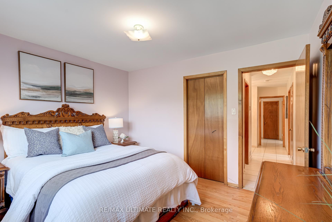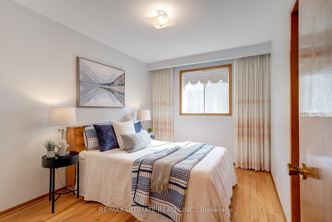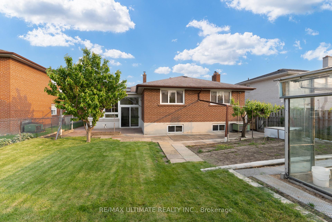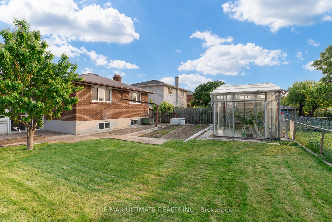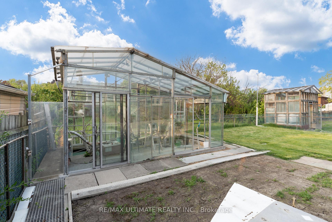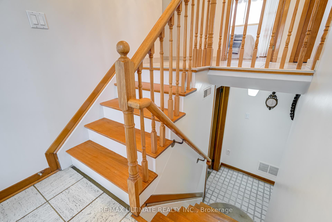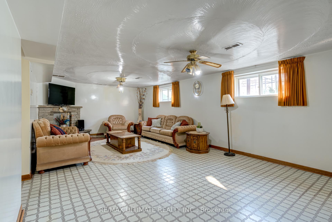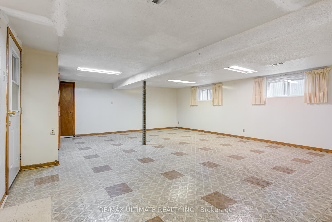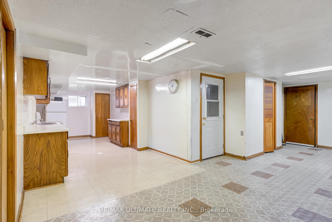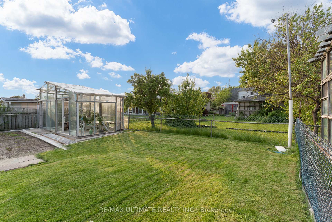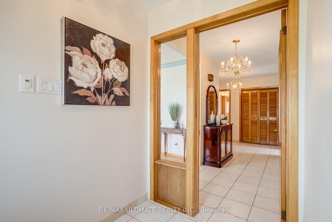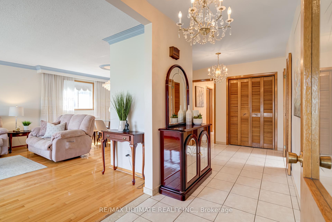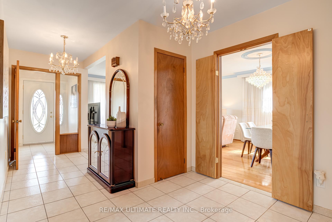Sold
Listing ID: C12197256
70 Bickerton Cres , Toronto, M2J 3T1, Toronto
| A Bright Beginning in Pleasant View! Welcome to 70 Bickerton Crescent A Charming 3+1 Bed, 3-Bath Bungalow With Great Bones, Fresh Energy, And Tons Of Potential In The Heart Of Pleasant View. With Almost 1500 Square Feet, Enjoy A Sun-Soaked Living Space, Spacious Eat-In Kitchen With Skylight, And A Private Ensuite In The Primary Bedroom. Downstairs? A Fully Finished Basement With 2nd Kitchen, Bathroom, And Two Separate Entrances Perfect For In-Laws, Teens, Or Rental Income. Step Into The Sunroom Retreat And Out To A Lush Backyard With Your Very Own Greenhouse! Minutes To Fairview Mall, Top Schools, Transit And Highways. Move In, Rent Out Or Reimagine Your Dream Home, This One Checks All The Boxes! Offers Incredible Potential With Endless Upside! (Home is Being Sold As-Is) |
| Listed Price | $1,188,000 |
| Taxes: | $5572.07 |
| Assessment Year: | 2025 |
| Occupancy: | Owner |
| Address: | 70 Bickerton Cres , Toronto, M2J 3T1, Toronto |
| Directions/Cross Streets: | VP/Van Horne |
| Rooms: | 11 |
| Bedrooms: | 3 |
| Bedrooms +: | 0 |
| Family Room: | F |
| Basement: | Separate Ent, Apartment |
| Level/Floor | Room | Length(ft) | Width(ft) | Descriptions | |
| Room 1 | Main | Living Ro | 15.58 | 12.66 | Hardwood Floor, Bay Window, Combined w/Dining |
| Room 2 | Main | Dining Ro | 11.68 | 9.68 | Hardwood Floor, Large Window, Combined w/Living |
| Room 3 | Main | Kitchen | 10 | 9.84 | Large Window, Skylight, Ceramic Floor |
| Room 4 | Main | Breakfast | 12.92 | 8.43 | W/O To Sunroom, Skylight, Ceramic Floor |
| Room 5 | Main | Primary B | 14.33 | 11.68 | Hardwood Floor, Large Window, 2 Pc Ensuite |
| Room 6 | Main | Bedroom 2 | 11.84 | 10.59 | Hardwood Floor, Large Closet, Large Window |
| Room 7 | Main | Bedroom 3 | 11.81 | 8.82 | Hardwood Floor, Large Closet, Large Window |
| Room 8 | Main | Solarium | 15.58 | 12.4 | Large Window, W/O To Yard, Tile Floor |
| Room 9 | Basement | Recreatio | 12.99 | 23.81 | Tile Floor, Separate Room |
| Room 10 | Basement | Recreatio | 22.24 | 18.93 | Tile Floor, Walk-Up |
| Room 11 | Basement | Kitchen | 20.57 | 9.74 | Tile Floor, Combined w/Rec |
| Washroom Type | No. of Pieces | Level |
| Washroom Type 1 | 4 | Main |
| Washroom Type 2 | 2 | Main |
| Washroom Type 3 | 3 | Basement |
| Washroom Type 4 | 0 | |
| Washroom Type 5 | 0 |
| Total Area: | 0.00 |
| Property Type: | Detached |
| Style: | Bungalow |
| Exterior: | Brick |
| Garage Type: | Attached |
| Drive Parking Spaces: | 2 |
| Pool: | None |
| Approximatly Square Footage: | 1100-1500 |
| CAC Included: | N |
| Water Included: | N |
| Cabel TV Included: | N |
| Common Elements Included: | N |
| Heat Included: | N |
| Parking Included: | N |
| Condo Tax Included: | N |
| Building Insurance Included: | N |
| Fireplace/Stove: | Y |
| Heat Type: | Forced Air |
| Central Air Conditioning: | Central Air |
| Central Vac: | N |
| Laundry Level: | Syste |
| Ensuite Laundry: | F |
| Sewers: | Sewer |
| Although the information displayed is believed to be accurate, no warranties or representations are made of any kind. |
| RE/MAX ULTIMATE REALTY INC. |
|
|

Ram Rajendram
Broker
Dir:
(416) 737-7700
Bus:
(416) 733-2666
Fax:
(416) 733-7780
| Virtual Tour | Email a Friend |
Jump To:
At a Glance:
| Type: | Freehold - Detached |
| Area: | Toronto |
| Municipality: | Toronto C15 |
| Neighbourhood: | Pleasant View |
| Style: | Bungalow |
| Tax: | $5,572.07 |
| Beds: | 3 |
| Baths: | 3 |
| Fireplace: | Y |
| Pool: | None |
Locatin Map:

