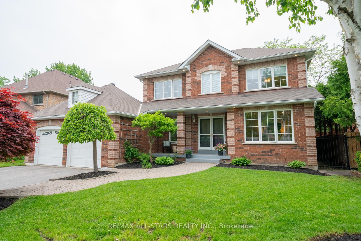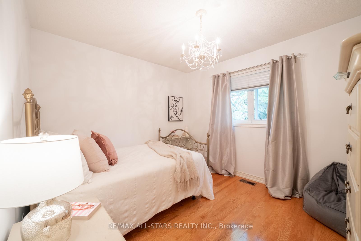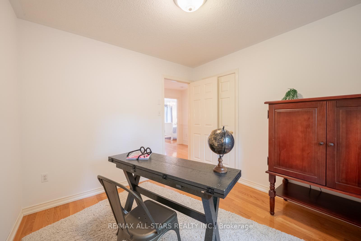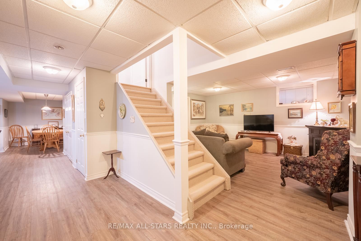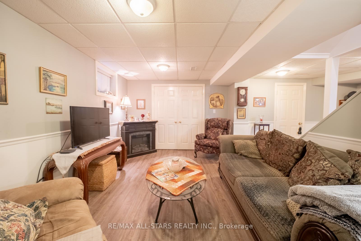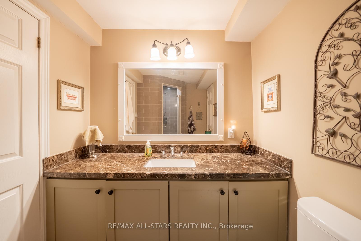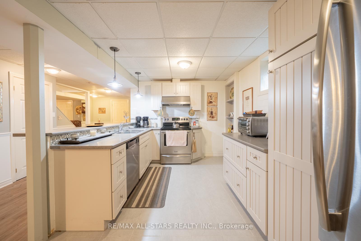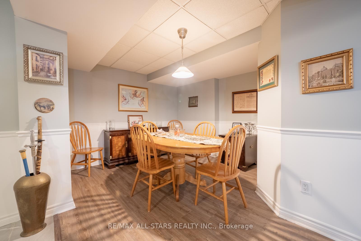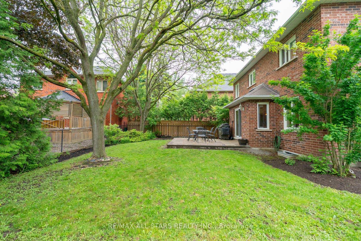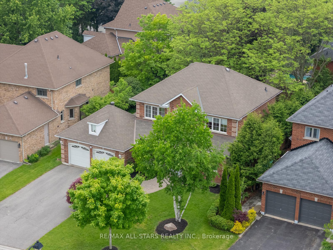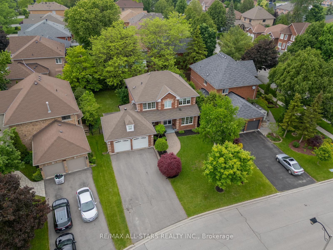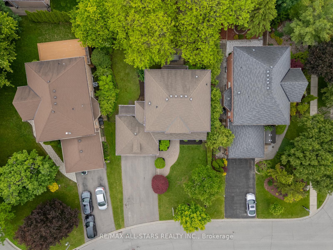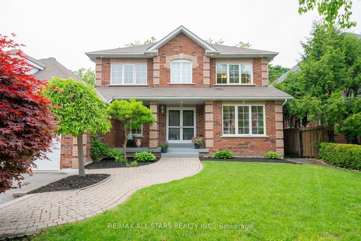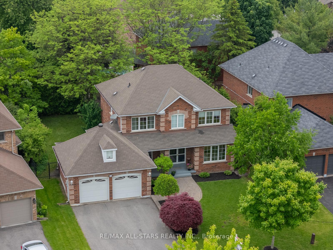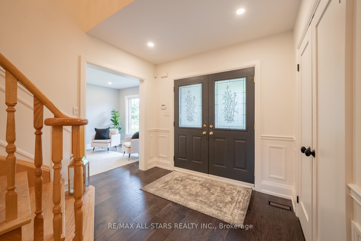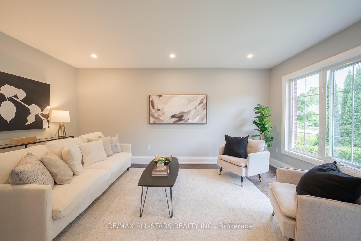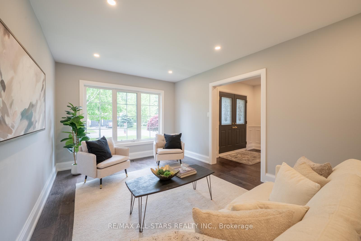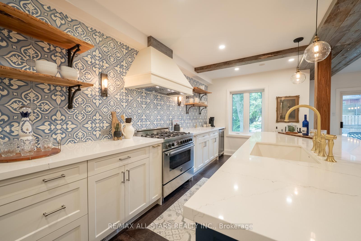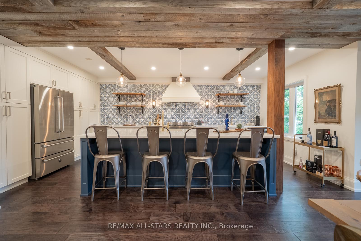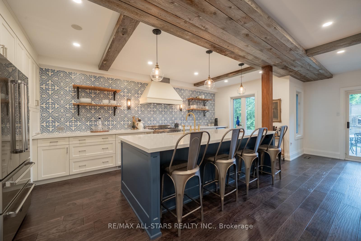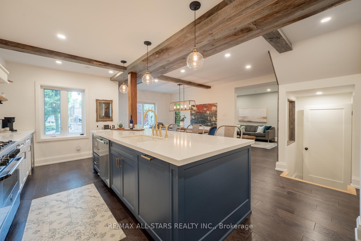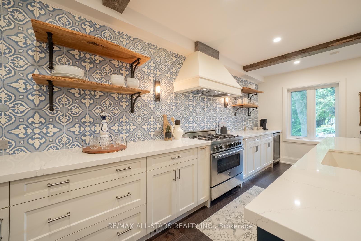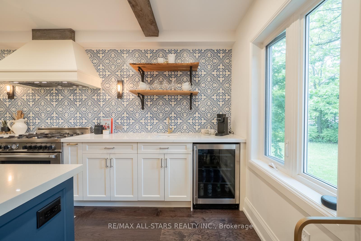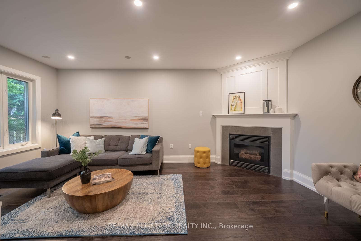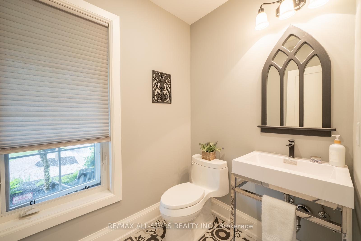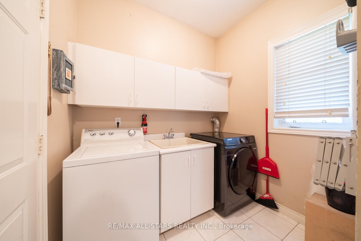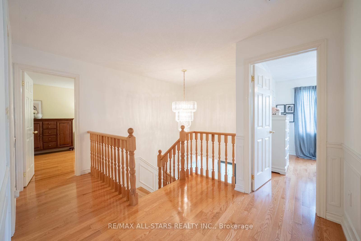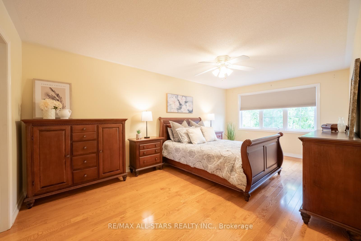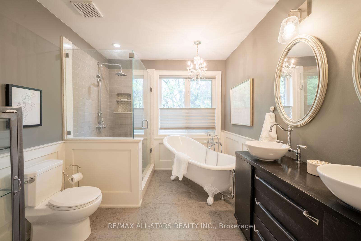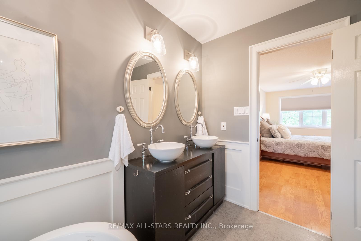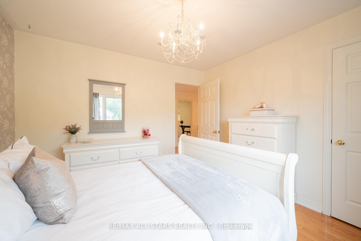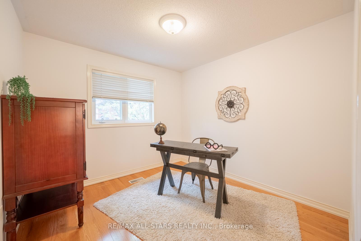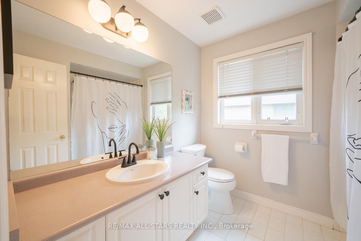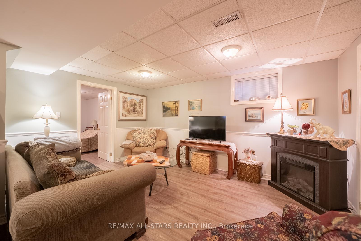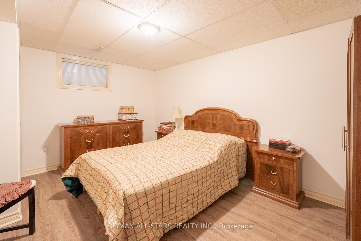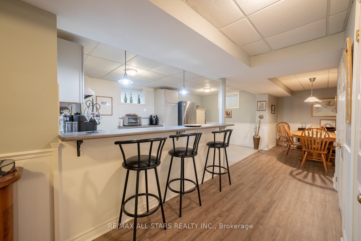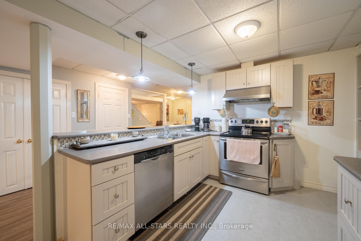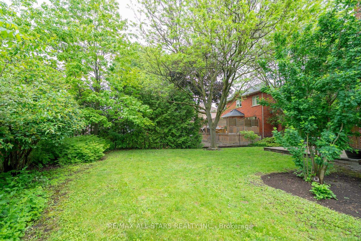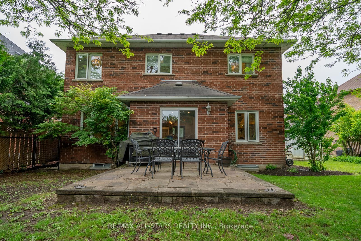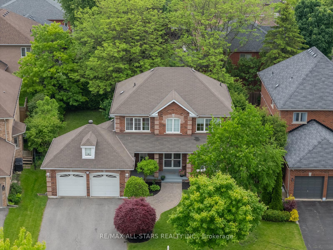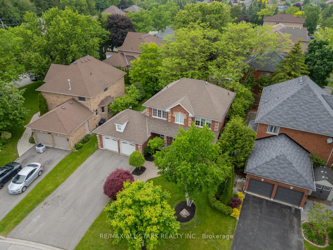Available - For Sale
Listing ID: N12204913
150 Park Driv , Whitchurch-Stouffville, L4A 1J6, York
| Welcome to 150 Park Drive! Nestled in one of Stouffville's most desirable neighbourhoods, this stunning property is a true gem. Boasting a magazine worthy kitchen, a thoughtfully designed layout, and a fully finished basement with a charming in-law suite. An expansive backyard, complete with a stone patio and room for a pool! Its prime location offers convenience and charm, with Memorial Park and historic Main Street just a short stroll away. Inside, a spacious foyer welcomes you into the open concept living space, where a newly renovated kitchen takes centre stage. Featuring upscale appliances, custom cabinetry, and an an oversized island, this kitchen is a chef's dream! Upstairs, the primary suite is a sanctuary with a luxurious ensuite bathroom, while three additional bedrooms and a full bathroom.Located in the heart of Stouffville Village, this home is within walking distance of boutiques, cafes, and restaurants. **EXTRAS** The community offers excellent schools, beautiful parks, and scenic trails, making it an ideal setting for families and those seeking a vibrant, connected lifestyle. |
| Price | $1,485,000 |
| Taxes: | $5918.00 |
| Occupancy: | Owner |
| Address: | 150 Park Driv , Whitchurch-Stouffville, L4A 1J6, York |
| Acreage: | < .50 |
| Directions/Cross Streets: | Main St. & Park Dr. |
| Rooms: | 9 |
| Rooms +: | 1 |
| Bedrooms: | 4 |
| Bedrooms +: | 1 |
| Family Room: | T |
| Basement: | Finished |
| Level/Floor | Room | Length(ft) | Width(ft) | Descriptions | |
| Room 1 | Main | Library | 17.29 | 10.86 | Hardwood Floor, Large Window, Pot Lights |
| Room 2 | Main | Kitchen | 20.93 | 11.22 | Centre Island, Stainless Steel Appl, Stone Counters |
| Room 3 | Main | Dining Ro | 21.12 | 10.99 | Hardwood Floor, Pot Lights, W/O To Patio |
| Room 4 | Main | Family Ro | 18.2 | 10.89 | Hardwood Floor, Gas Fireplace, Built-in Speakers |
| Room 5 | Upper | Primary B | 19.02 | 10.89 | Hardwood Floor, Walk-In Closet(s), 5 Pc Ensuite |
| Room 6 | Upper | Bedroom 2 | 10.96 | 11.35 | Hardwood Floor, Large Closet, Large Window |
| Room 7 | Upper | Bedroom 3 | 10.1 | 11.02 | Hardwood Floor, Large Closet, Large Window |
| Room 8 | Upper | Bedroom 4 | 10.1 | 9.32 | Hardwood Floor, Large Closet, Large Window |
| Room 9 | Basement | Bedroom 5 | 14.89 | 10.89 | Laminate, Double Closet, Large Closet |
| Room 10 | Basement | Kitchen | 18.83 | 15.88 | Laminate |
| Room 11 | Basement | Living Ro | 14.99 | 22.53 | Laminate |
| Room 12 | Basement | Breakfast | 9.02 | 10.04 | Laminate |
| Washroom Type | No. of Pieces | Level |
| Washroom Type 1 | 2 | Main |
| Washroom Type 2 | 4 | Upper |
| Washroom Type 3 | 5 | Upper |
| Washroom Type 4 | 3 | Basement |
| Washroom Type 5 | 0 |
| Total Area: | 0.00 |
| Approximatly Age: | 16-30 |
| Property Type: | Detached |
| Style: | 2-Storey |
| Exterior: | Brick |
| Garage Type: | Attached |
| (Parking/)Drive: | Private Do |
| Drive Parking Spaces: | 4 |
| Park #1 | |
| Parking Type: | Private Do |
| Park #2 | |
| Parking Type: | Private Do |
| Pool: | None |
| Approximatly Age: | 16-30 |
| Approximatly Square Footage: | 2000-2500 |
| Property Features: | Fenced Yard, Park |
| CAC Included: | N |
| Water Included: | N |
| Cabel TV Included: | N |
| Common Elements Included: | N |
| Heat Included: | N |
| Parking Included: | N |
| Condo Tax Included: | N |
| Building Insurance Included: | N |
| Fireplace/Stove: | Y |
| Heat Type: | Forced Air |
| Central Air Conditioning: | Central Air |
| Central Vac: | N |
| Laundry Level: | Syste |
| Ensuite Laundry: | F |
| Sewers: | Sewer |
| Utilities-Cable: | Y |
| Utilities-Hydro: | Y |
$
%
Years
This calculator is for demonstration purposes only. Always consult a professional
financial advisor before making personal financial decisions.
| Although the information displayed is believed to be accurate, no warranties or representations are made of any kind. |
| RE/MAX ALL-STARS REALTY INC. |
|
|

Ram Rajendram
Broker
Dir:
(416) 737-7700
Bus:
(416) 733-2666
Fax:
(416) 733-7780
| Virtual Tour | Book Showing | Email a Friend |
Jump To:
At a Glance:
| Type: | Freehold - Detached |
| Area: | York |
| Municipality: | Whitchurch-Stouffville |
| Neighbourhood: | Stouffville |
| Style: | 2-Storey |
| Approximate Age: | 16-30 |
| Tax: | $5,918 |
| Beds: | 4+1 |
| Baths: | 4 |
| Fireplace: | Y |
| Pool: | None |
Locatin Map:
Payment Calculator:

