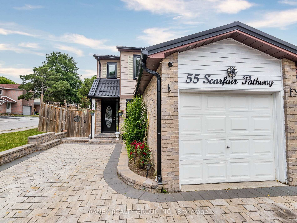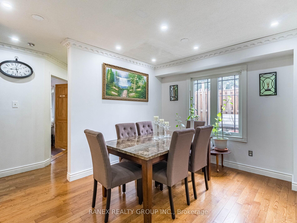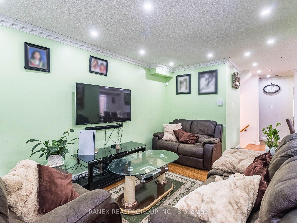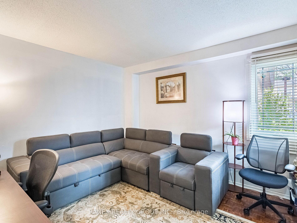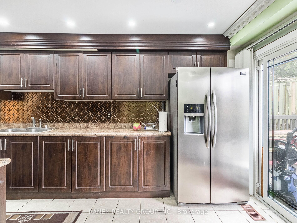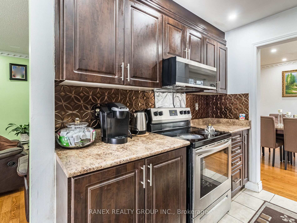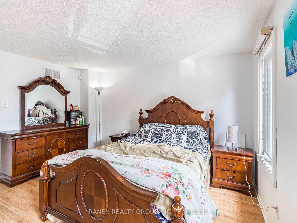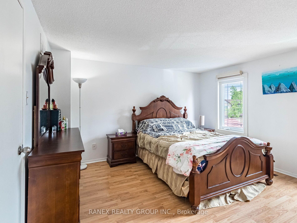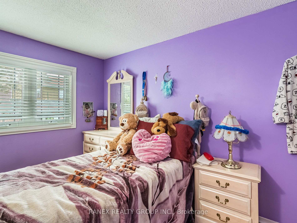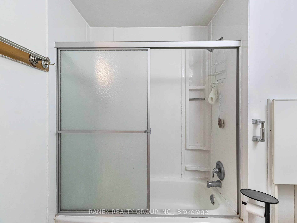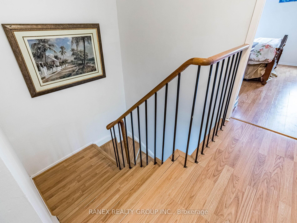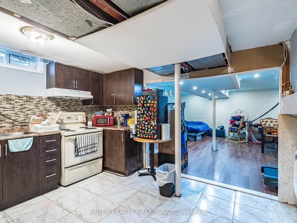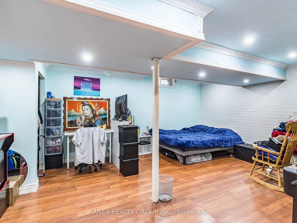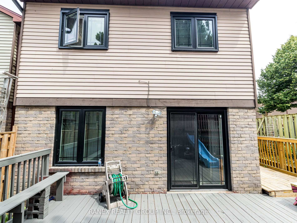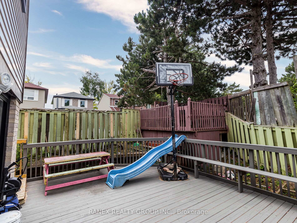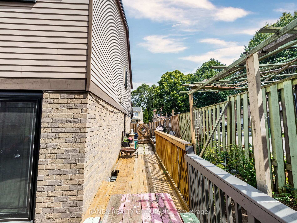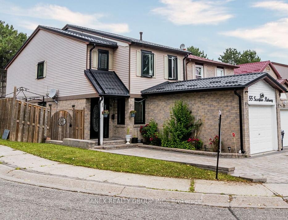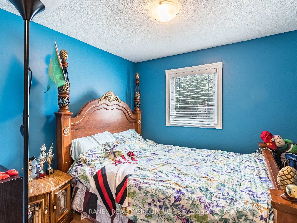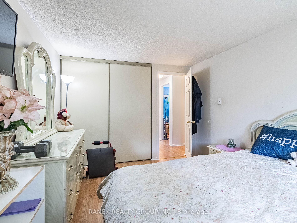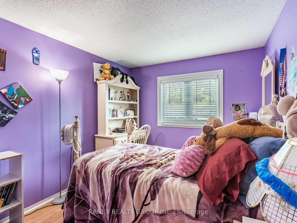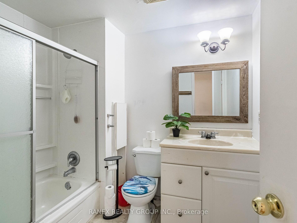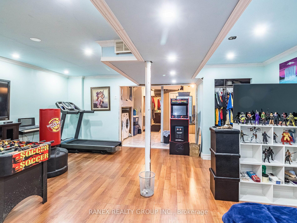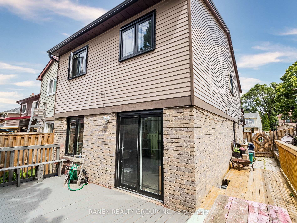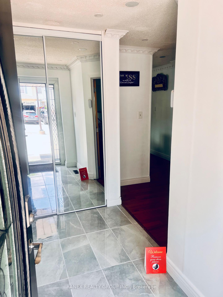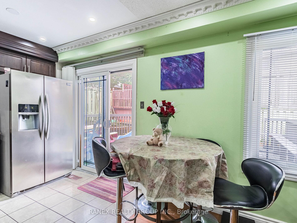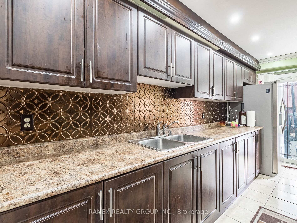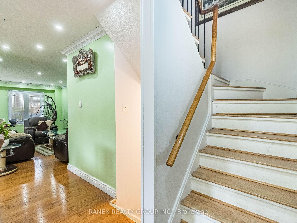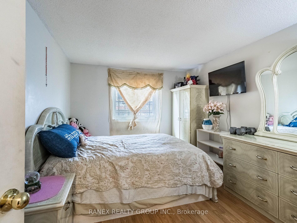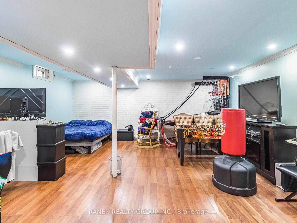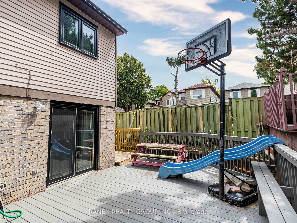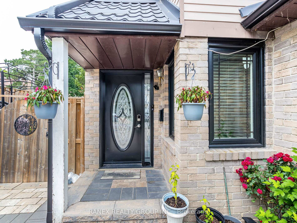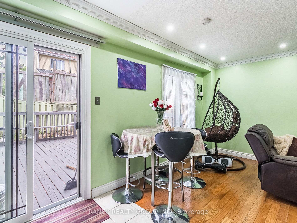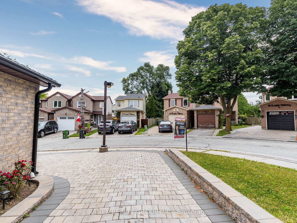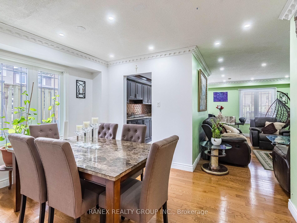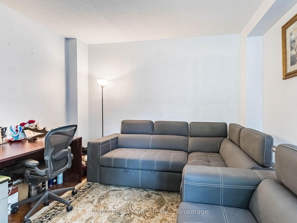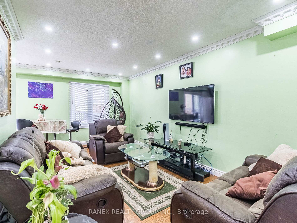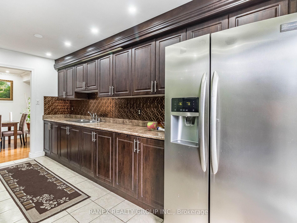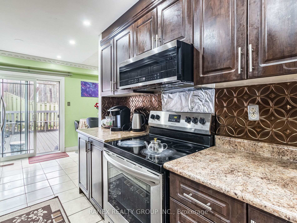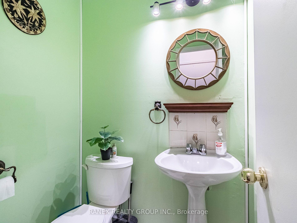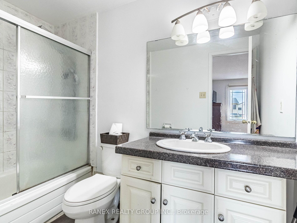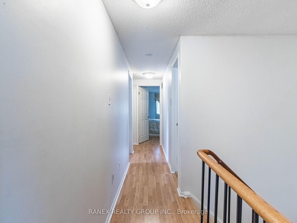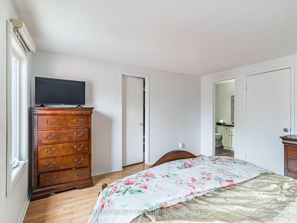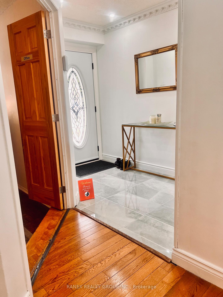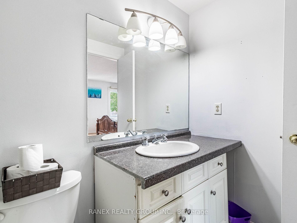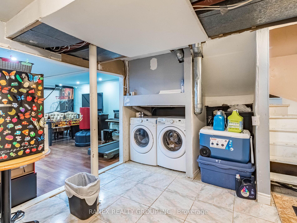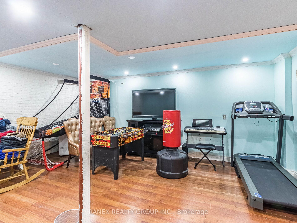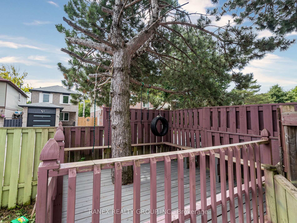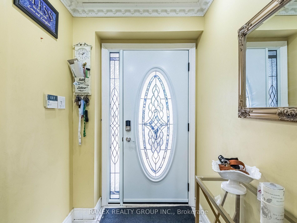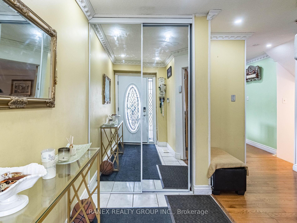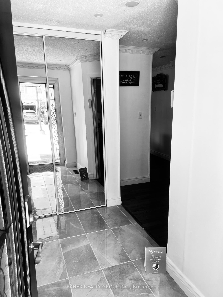Available - For Sale
Listing ID: E12048714
55 Scarfair Path , Toronto, M1B 4G2, Toronto
| This delightful, move-in- ready detached home, located on a private street, presents an ideal combination of elegance, coziness, and practicality. Spanning more than 1,800 sq. ft. of elegant living area, this residence has been carefully crafted to accommodate the demands of the contemporary family. Includes 8-foot ceilings with pot lighting, shining hardwood floors, oak staircases, and expansive new windows that fill each room with natural light. The primary level features a practical design, comprising a generous living room, plus an additional family room (can be used as a home office) and a large kitchen with stainless steel appliances. Kitchen opens to a spacious dining area with entry to a two-tiered deck and a fenced backyard, ideal for entertaining or enjoying nature.On the upper floor, there are four roomy and comfortable bedrooms along with a complete bathroom, perfect for expanding families. The master bedroom includes a private ensuite. Require additional room? There is a completely finished basement featuring a three-piece bathroom and a kitchen. The simple inclusion of a side door makes this area perfect for multi-generational occupancy or possible rental earnings. Additionally, attached - there is a single car garage for extra convenience. Minutes away from parks, playgrounds, schools, Toronto Public Library, shopping - Scarborough Town Centre, Walmart, etc. U of T (Scarborough), Toronto Zoo, bus stops and Highway 401. The forthcoming Scarborough TTC expansion is also close by, enhancing both value and convenience. This residence really encompasses everything - room, flair, and an unmatched location. Seize the opportunity to reside in one of Scarborough's most sought after family-oriented areas, with convenient amenities and transportation. Ready for immediate occupancy! Recent upgrades within the last two years include: pot lights, a new metal roof, new windows throughout the home, new doors, and a new interlock driveway. |
| Price | $949,999 |
| Taxes: | $2800.00 |
| Occupancy: | Owner |
| Address: | 55 Scarfair Path , Toronto, M1B 4G2, Toronto |
| Directions/Cross Streets: | Neilson/ Mclevin |
| Rooms: | 8 |
| Rooms +: | 2 |
| Bedrooms: | 4 |
| Bedrooms +: | 1 |
| Family Room: | F |
| Basement: | Apartment, Finished |
| Level/Floor | Room | Length(ft) | Width(ft) | Descriptions | |
| Room 1 | Main | Kitchen | 15.02 | 8.3 | Sliding Doors, W/O To Deck |
| Room 2 | Main | Living Ro | 18.24 | 9.94 | Hardwood Floor, Window |
| Room 3 | Main | Dining Ro | 12.46 | 9.91 | Hardwood Floor, Window |
| Room 4 | Main | Family Ro | 12.82 | 12.17 | Hardwood Floor, Window |
| Room 5 | Second | Primary B | 14.73 | 12.79 | Hardwood Floor, Walk-In Closet(s), 4 Pc Bath |
| Room 6 | Second | Bedroom 2 | 10.5 | 8.86 | Hardwood Floor, Closet |
| Room 7 | Second | Bedroom 3 | 13.09 | 9.84 | Hardwood Floor, Double Closet |
| Room 8 | Second | Bedroom 4 | 8.13 | 8.86 | Hardwood Floor, Closet |
| Room 9 | Basement | Recreatio | Open Concept, Laminate |
| Washroom Type | No. of Pieces | Level |
| Washroom Type 1 | 2 | Main |
| Washroom Type 2 | 4 | Second |
| Washroom Type 3 | 3 | Basement |
| Washroom Type 4 | 0 | |
| Washroom Type 5 | 0 |
| Total Area: | 0.00 |
| Approximatly Age: | 16-30 |
| Property Type: | Detached |
| Style: | 2-Storey |
| Exterior: | Aluminum Siding, Brick |
| Garage Type: | Attached |
| (Parking/)Drive: | Private Do |
| Drive Parking Spaces: | 3 |
| Park #1 | |
| Parking Type: | Private Do |
| Park #2 | |
| Parking Type: | Private Do |
| Pool: | None |
| Approximatly Age: | 16-30 |
| Approximatly Square Footage: | < 700 |
| CAC Included: | N |
| Water Included: | N |
| Cabel TV Included: | N |
| Common Elements Included: | N |
| Heat Included: | N |
| Parking Included: | N |
| Condo Tax Included: | N |
| Building Insurance Included: | N |
| Fireplace/Stove: | N |
| Heat Type: | Forced Air |
| Central Air Conditioning: | Central Air |
| Central Vac: | N |
| Laundry Level: | Syste |
| Ensuite Laundry: | F |
| Elevator Lift: | False |
| Sewers: | Sewer |
| Utilities-Cable: | A |
| Utilities-Hydro: | A |
$
%
Years
This calculator is for demonstration purposes only. Always consult a professional
financial advisor before making personal financial decisions.
| Although the information displayed is believed to be accurate, no warranties or representations are made of any kind. |
| RANEX REALTY GROUP INC. |
|
|

Ram Rajendram
Broker
Dir:
(416) 737-7700
Bus:
(416) 733-2666
Fax:
(416) 733-7780
| Virtual Tour | Book Showing | Email a Friend |
Jump To:
At a Glance:
| Type: | Freehold - Detached |
| Area: | Toronto |
| Municipality: | Toronto E11 |
| Neighbourhood: | Malvern |
| Style: | 2-Storey |
| Approximate Age: | 16-30 |
| Tax: | $2,800 |
| Beds: | 4+1 |
| Baths: | 4 |
| Fireplace: | N |
| Pool: | None |
Locatin Map:
Payment Calculator:

