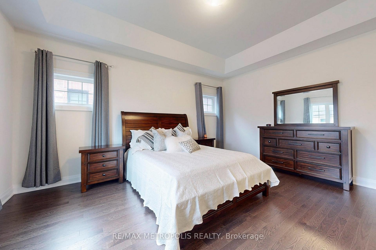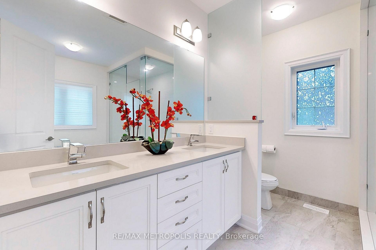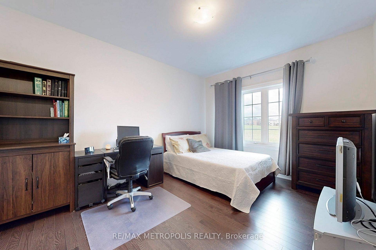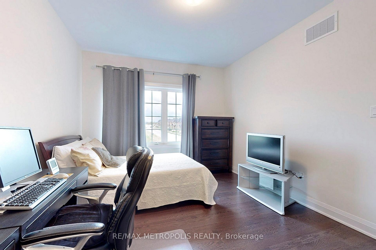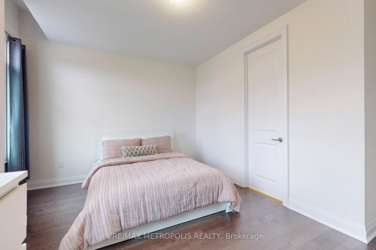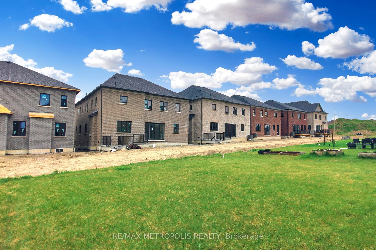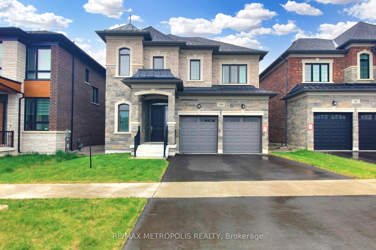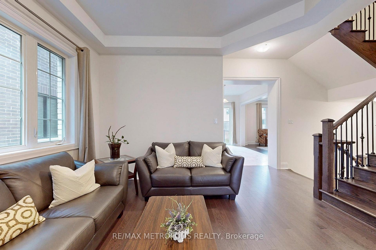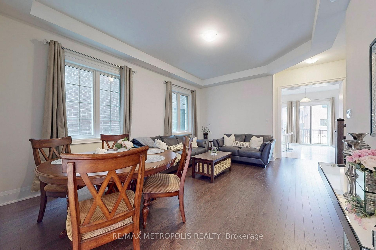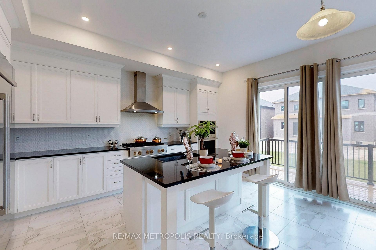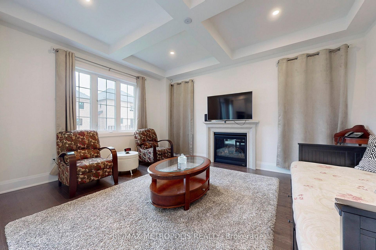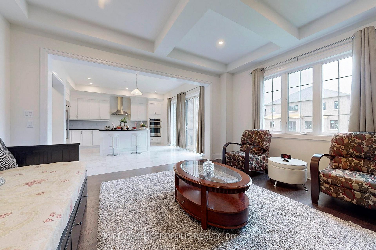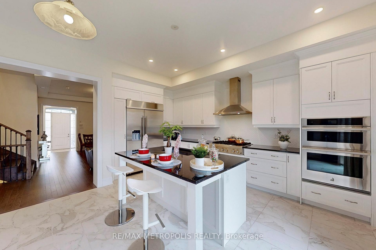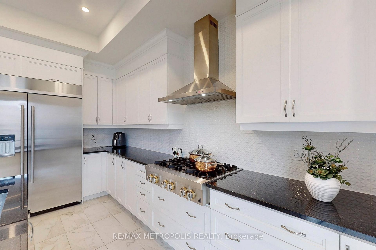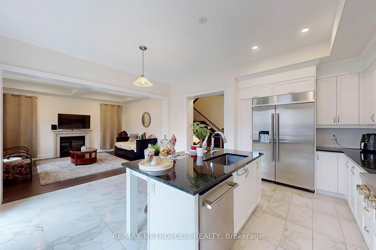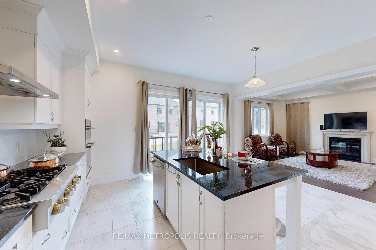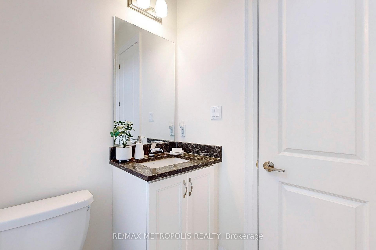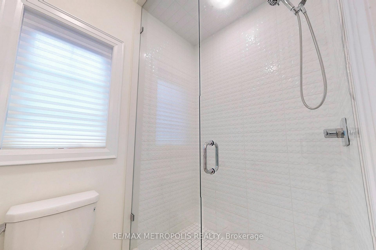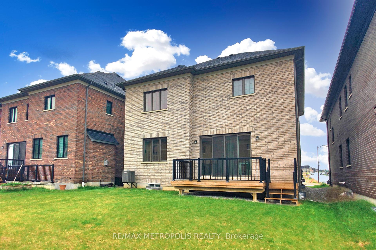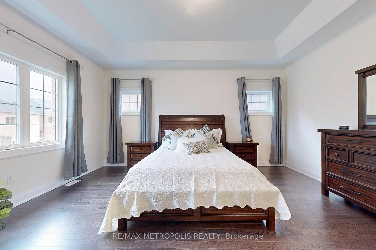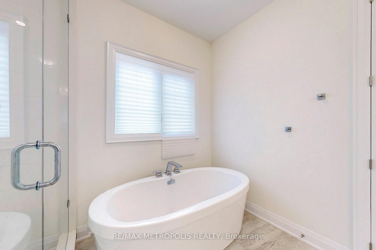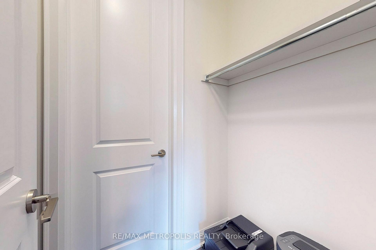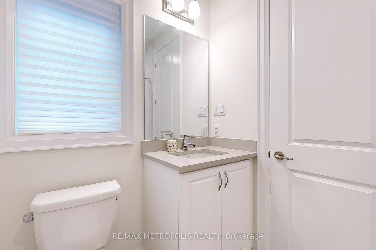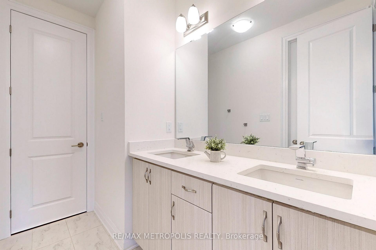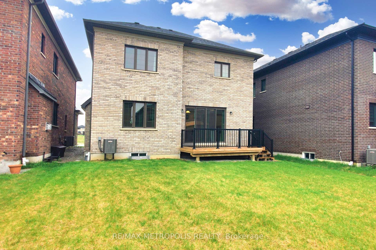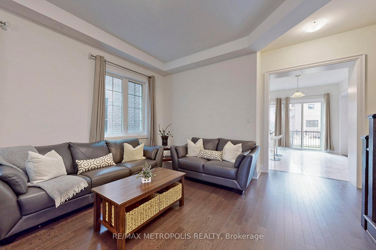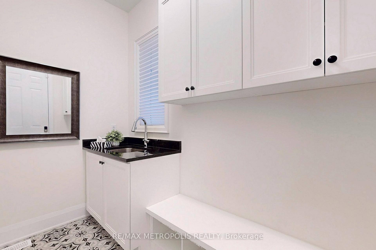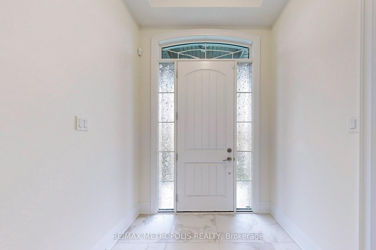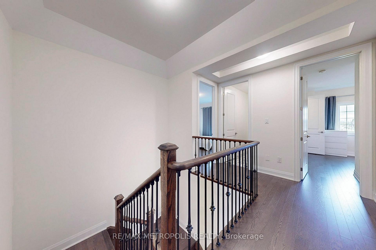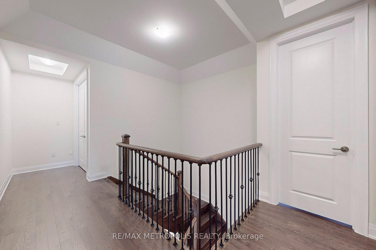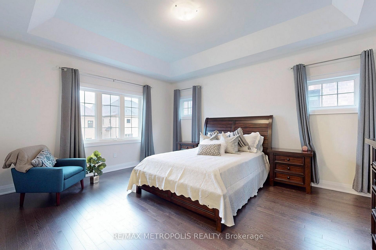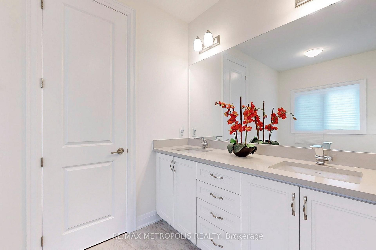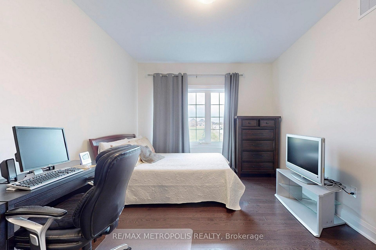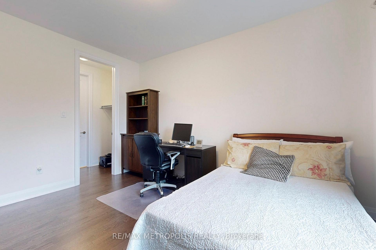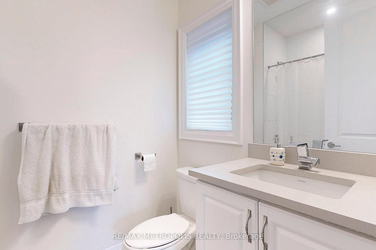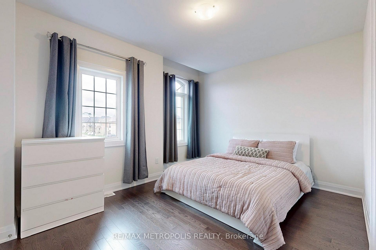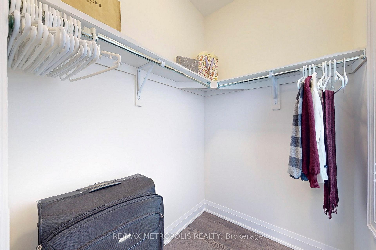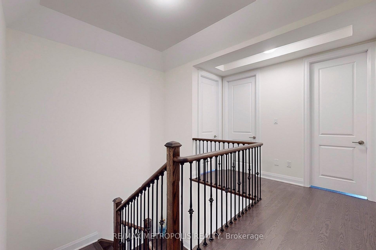Available - For Sale
Listing ID: N12204831
100 Ballantyne Boul , Vaughan, L3L 0E8, York
| Welcome to this Beautiful Home in Prestigious Klein Estates, offering the Peace and Tranquility of the countryside while enjoying seamless connectivity to major Highways 400, 401, 407 & 427 to the Downtown core & Airport. Main Floor has 10ft ceilings, 9ft on 2nd floor, hardwood floor throughout, partial finished (full height) basement, pot lights, Upgraded 8ft doors, waffle/tray/coffered and smooth ceilings throughout, primary bedroom w/walk in Closet and huge Ensuite, Laundry room conveniently located on 2nd Fl. Kitchen with Flush upgraded Quartz Breakfast Bar and Eat in area. Extra large Double Door Patio walk out to a beautiful Deck. Family room with cozy fireplace and tons of Natural light. Loaded w/upgrades, yet still room for your personal touch! Don't miss this opportunity for luxury living at an unbeatable price and still affordable! |
| Price | $1,950,000 |
| Taxes: | $7780.48 |
| Occupancy: | Owner |
| Address: | 100 Ballantyne Boul , Vaughan, L3L 0E8, York |
| Acreage: | < .50 |
| Directions/Cross Streets: | Pine Valley Dr/Teston Rd |
| Rooms: | 11 |
| Bedrooms: | 4 |
| Bedrooms +: | 0 |
| Family Room: | T |
| Basement: | Full |
| Level/Floor | Room | Length(ft) | Width(ft) | Descriptions | |
| Room 1 | Main | Dining Ro | 12.99 | 17.65 | Pot Lights, Hardwood Floor, Coffered Ceiling(s) |
| Room 2 | Main | Living Ro | 12.99 | 17.65 | Pot Lights, Hardwood Floor, Coffered Ceiling(s) |
| Room 3 | Main | Breakfast | 9.68 | 14.5 | Quartz Counter, Breakfast Bar, Eat-in Kitchen |
| Room 4 | Main | Family Ro | 13.84 | 16.33 | Fireplace, Hardwood Floor |
| Room 5 | Main | Mud Room | Closet, Access To Garage | ||
| Room 6 | Second | Primary B | 16.5 | 13.84 | Cathedral Ceiling(s), 5 Pc Ensuite, Walk-In Closet(s) |
| Room 7 | Second | Bedroom 2 | 14.01 | 11.02 | 4 Pc Ensuite, Overlooks Frontyard |
| Room 8 | Second | Bedroom 3 | 14.33 | 11.84 | Walk-In Closet(s), Overlooks Frontyard |
| Room 9 | Second | Bedroom 4 | 12.33 | 10.5 | Closet |
| Room 10 | Second | Laundry | Linen Closet |
| Washroom Type | No. of Pieces | Level |
| Washroom Type 1 | 2 | Main |
| Washroom Type 2 | 4 | Second |
| Washroom Type 3 | 5 | Second |
| Washroom Type 4 | 0 | |
| Washroom Type 5 | 0 |
| Total Area: | 0.00 |
| Approximatly Age: | 0-5 |
| Property Type: | Detached |
| Style: | 2-Storey |
| Exterior: | Stone, Brick |
| Garage Type: | Attached |
| (Parking/)Drive: | Private Do |
| Drive Parking Spaces: | 2 |
| Park #1 | |
| Parking Type: | Private Do |
| Park #2 | |
| Parking Type: | Private Do |
| Pool: | None |
| Approximatly Age: | 0-5 |
| Approximatly Square Footage: | 2500-3000 |
| Property Features: | Arts Centre, Library |
| CAC Included: | N |
| Water Included: | N |
| Cabel TV Included: | N |
| Common Elements Included: | N |
| Heat Included: | N |
| Parking Included: | N |
| Condo Tax Included: | N |
| Building Insurance Included: | N |
| Fireplace/Stove: | Y |
| Heat Type: | Forced Air |
| Central Air Conditioning: | Central Air |
| Central Vac: | N |
| Laundry Level: | Syste |
| Ensuite Laundry: | F |
| Sewers: | Sewer |
| Utilities-Hydro: | Y |
$
%
Years
This calculator is for demonstration purposes only. Always consult a professional
financial advisor before making personal financial decisions.
| Although the information displayed is believed to be accurate, no warranties or representations are made of any kind. |
| RE/MAX METROPOLIS REALTY |
|
|

Ram Rajendram
Broker
Dir:
(416) 737-7700
Bus:
(416) 733-2666
Fax:
(416) 733-7780
| Book Showing | Email a Friend |
Jump To:
At a Glance:
| Type: | Freehold - Detached |
| Area: | York |
| Municipality: | Vaughan |
| Neighbourhood: | Vellore Village |
| Style: | 2-Storey |
| Approximate Age: | 0-5 |
| Tax: | $7,780.48 |
| Beds: | 4 |
| Baths: | 4 |
| Fireplace: | Y |
| Pool: | None |
Locatin Map:
Payment Calculator:

