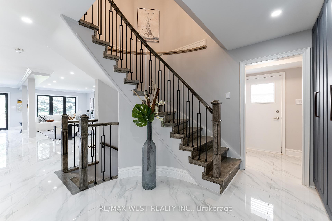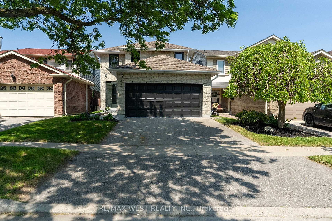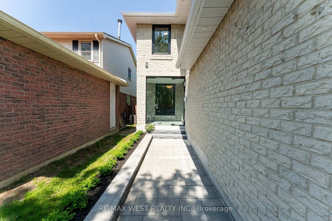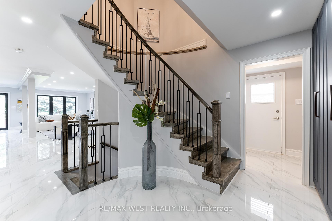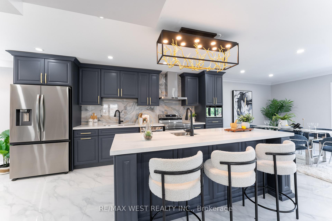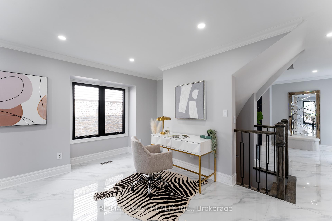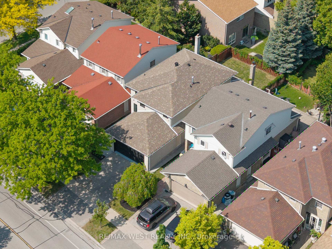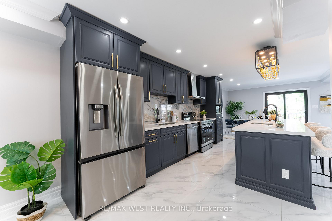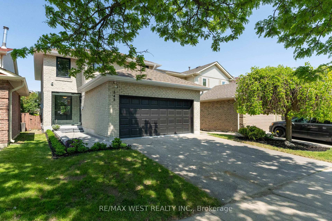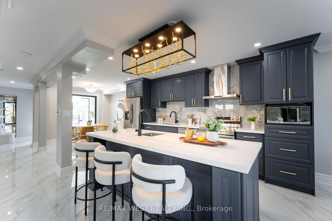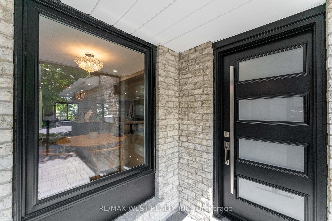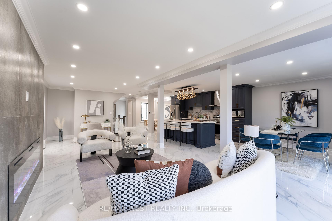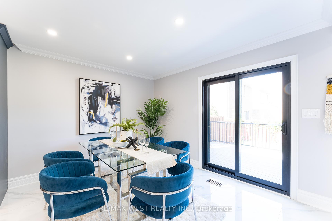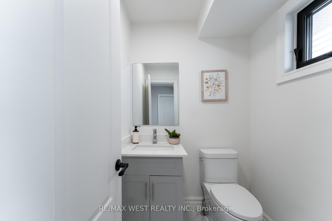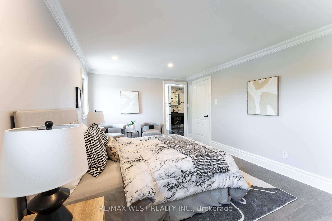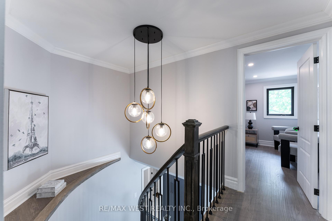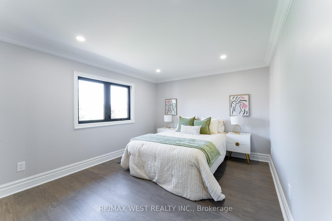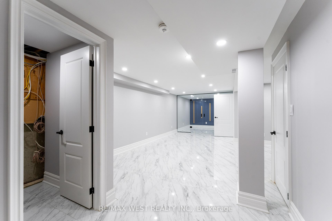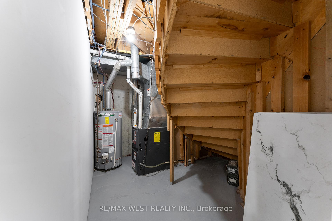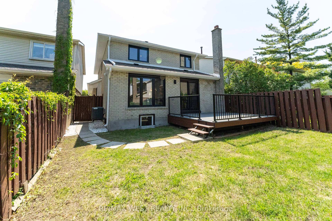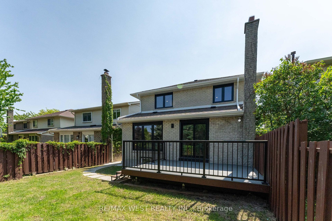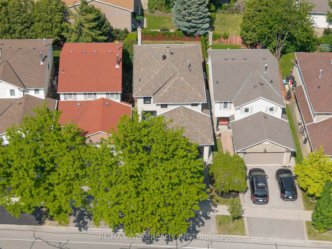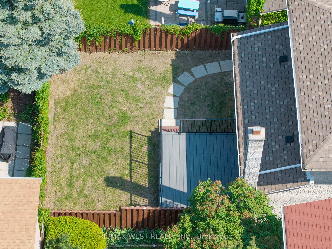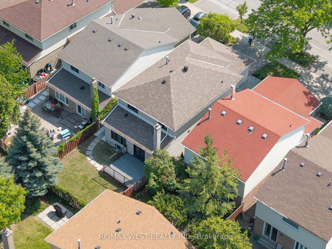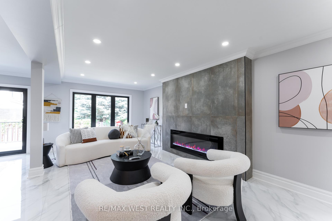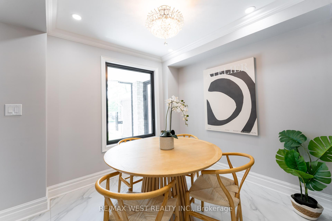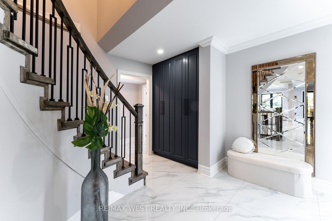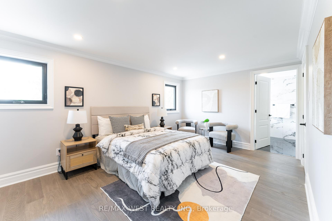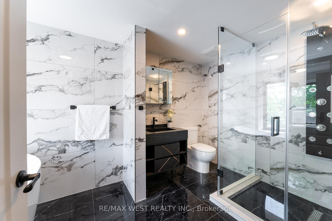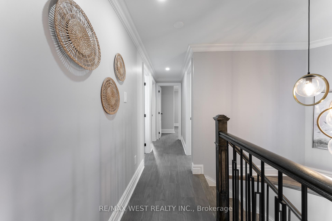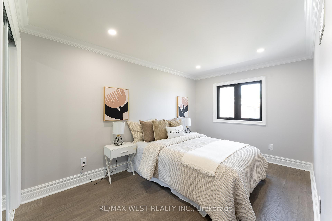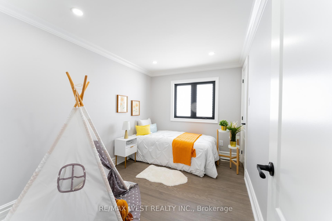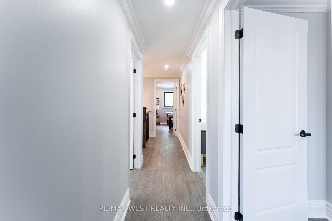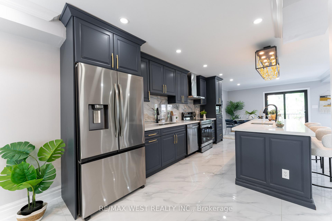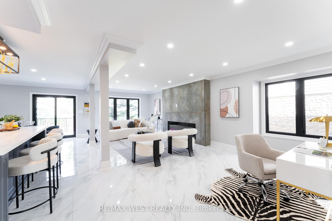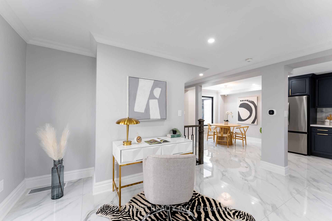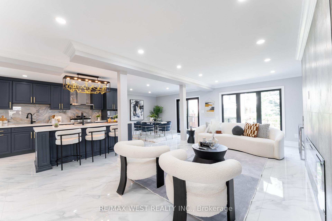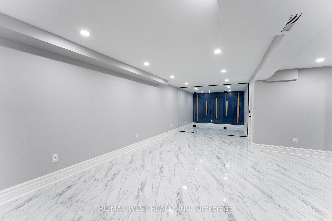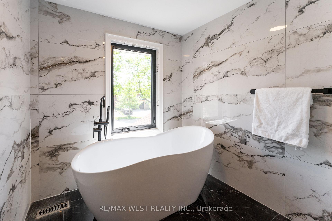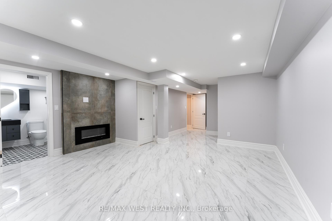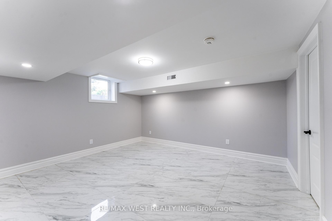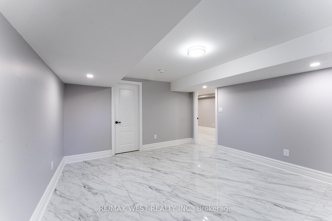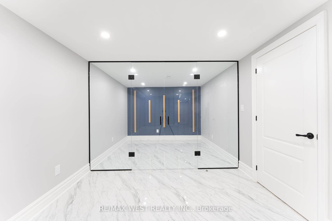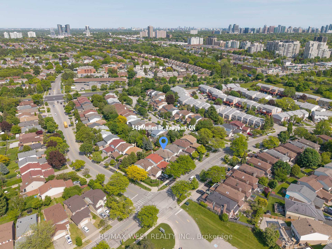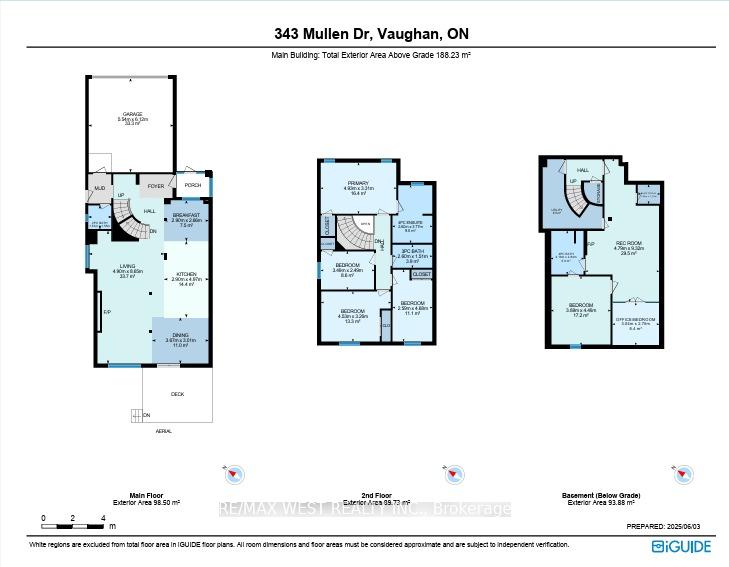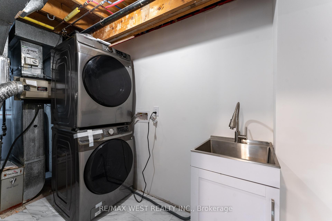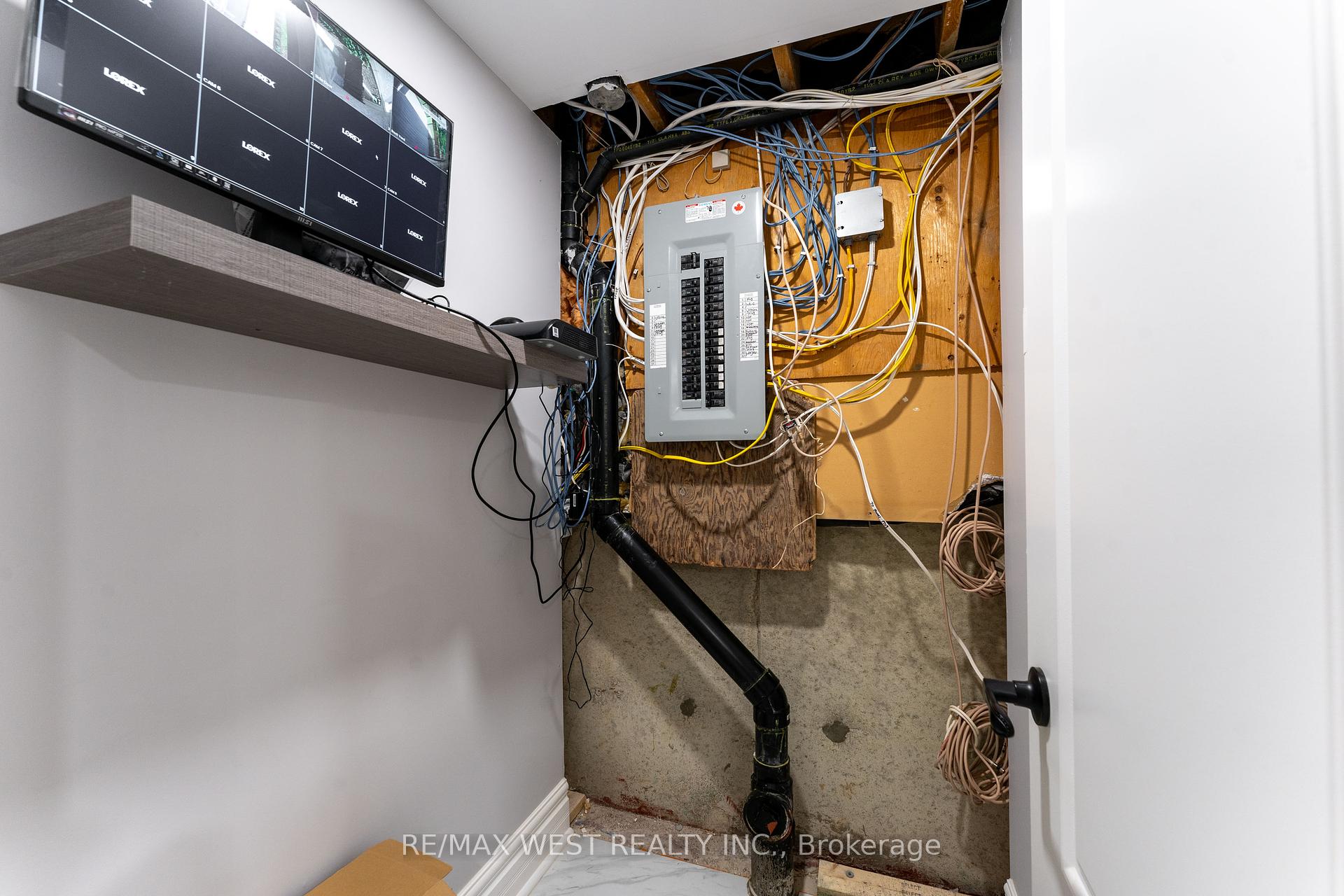Available - For Sale
Listing ID: N12193711
343 Mullen Driv , Vaughan, L4J 2P9, York
| You're Invited to Experience LUXURY on Mullen Dr. Fully Renovated 4+2 Bedroom , Double Garage Home waits to new owner . After Renovation No body lived there. Modern New Kitchen with 2 Fridge and 2 Dishwasher. New Harwood Floor , New Windows with Life Time Warranty . Heated Bathroom Floors (Feel it ). Solid-core interior doors. Sonopan (sound insulation)basement ceiling . New plumbing lines whole house. . New Washer/ Dryer. Composite deck. New Air conditioner ,Aluminum railings ,Smart switches ,Smart thermostat , New pot lights ,Schluter ditra waterproof and crack proof underlayment under tiles, New electrical fireplaces, New style modern 7.5 inches baseboards ,New stair cases ,New railings .Mechanic room and garage epoxy. EV Charger ready in the garage. Glass Door Porch with Lock. The basement has one bedroom plus an office/bedroom area with a glass door and 4 pieces Semi Ensuite Bathroom. |
| Price | $1,299,000 |
| Taxes: | $5496.30 |
| Occupancy: | Vacant |
| Address: | 343 Mullen Driv , Vaughan, L4J 2P9, York |
| Directions/Cross Streets: | On Bathurst st Turn left at Milner Gate , and First left Turn at the Mullen Dr. |
| Rooms: | 11 |
| Rooms +: | 4 |
| Bedrooms: | 4 |
| Bedrooms +: | 2 |
| Family Room: | F |
| Basement: | Finished |
| Level/Floor | Room | Length(ft) | Width(ft) | Descriptions | |
| Room 1 | Main | Living Ro | 16.07 | 28.37 | Open Concept, Large Window |
| Room 2 | Main | Dining Ro | 12.04 | 9.87 | Open Concept, Combined w/Kitchen, W/O To Deck |
| Room 3 | Main | Kitchen | 9.51 | 16.3 | Open Concept, Modern Kitchen, Stainless Steel Appl |
| Room 4 | Main | Breakfast | 9.51 | 8.72 | Combined w/Kitchen, Large Window |
| Room 5 | Second | Primary B | 16.17 | 10.86 | Hardwood Floor, Walk-In Closet(s), 4 Pc Ensuite |
| Room 6 | Second | Bedroom 2 | 11.45 | 8.17 | Hardwood Floor, Closet, Large Window |
| Room 7 | Second | Bedroom 3 | 14.86 | 10.69 | Hardwood Floor, Closet, Large Window |
| Room 8 | Second | Bedroom 4 | 8.5 | 15.35 | Hardwood Floor, Closet, Large Window |
| Room 9 | Basement | Bedroom | 12.76 | 14.73 | Porcelain Floor, Large Window, Semi Ensuite |
| Room 10 | Basement | Recreatio | 15.71 | 30.83 | Porcelain Floor, Pot Lights |
| Room 11 | Basement | Office | 9.97 | 9.05 | Porcelain Floor, Pot Lights |
| Washroom Type | No. of Pieces | Level |
| Washroom Type 1 | 2 | Main |
| Washroom Type 2 | 3 | Second |
| Washroom Type 3 | 4 | Second |
| Washroom Type 4 | 4 | Basement |
| Washroom Type 5 | 0 |
| Total Area: | 0.00 |
| Property Type: | Detached |
| Style: | 2-Storey |
| Exterior: | Brick |
| Garage Type: | Attached |
| Drive Parking Spaces: | 2 |
| Pool: | None |
| Other Structures: | Fence - Full |
| Approximatly Square Footage: | 2000-2500 |
| Property Features: | Public Trans, Rec./Commun.Centre |
| CAC Included: | N |
| Water Included: | N |
| Cabel TV Included: | N |
| Common Elements Included: | N |
| Heat Included: | N |
| Parking Included: | N |
| Condo Tax Included: | N |
| Building Insurance Included: | N |
| Fireplace/Stove: | Y |
| Heat Type: | Forced Air |
| Central Air Conditioning: | Central Air |
| Central Vac: | N |
| Laundry Level: | Syste |
| Ensuite Laundry: | F |
| Sewers: | Sewer |
$
%
Years
This calculator is for demonstration purposes only. Always consult a professional
financial advisor before making personal financial decisions.
| Although the information displayed is believed to be accurate, no warranties or representations are made of any kind. |
| RE/MAX WEST REALTY INC. |
|
|

Ram Rajendram
Broker
Dir:
(416) 737-7700
Bus:
(416) 733-2666
Fax:
(416) 733-7780
| Book Showing | Email a Friend |
Jump To:
At a Glance:
| Type: | Freehold - Detached |
| Area: | York |
| Municipality: | Vaughan |
| Neighbourhood: | Brownridge |
| Style: | 2-Storey |
| Tax: | $5,496.3 |
| Beds: | 4+2 |
| Baths: | 4 |
| Fireplace: | Y |
| Pool: | None |
Locatin Map:
Payment Calculator:

