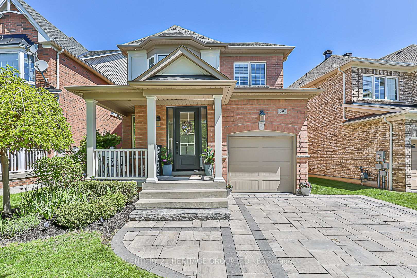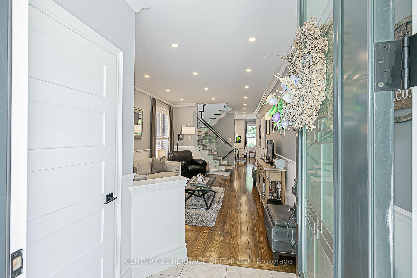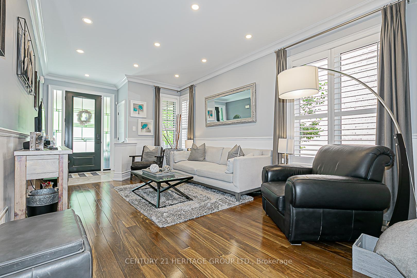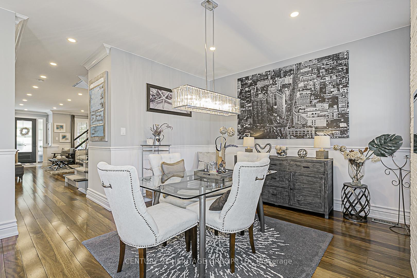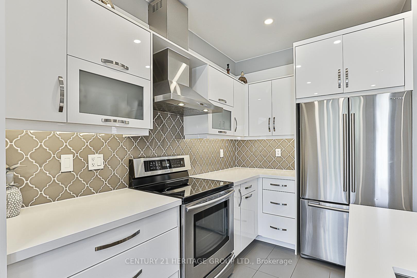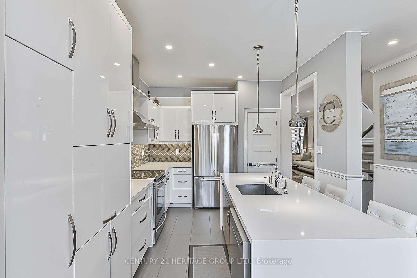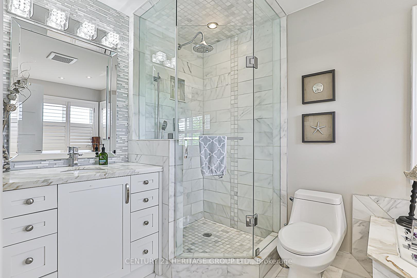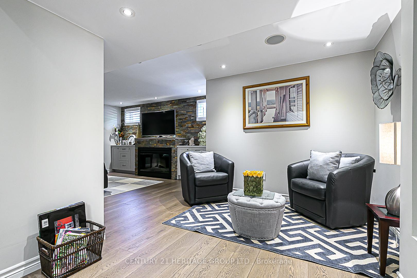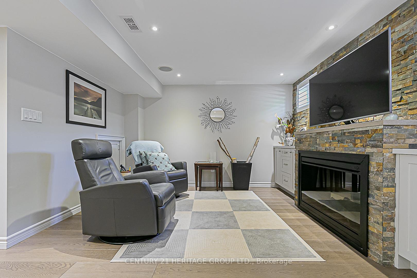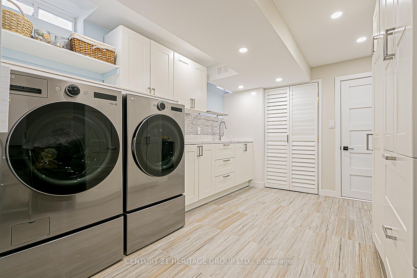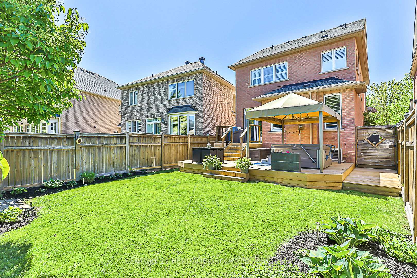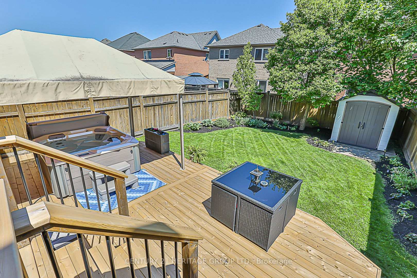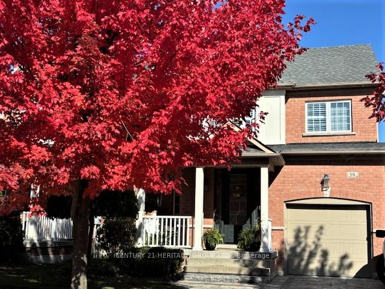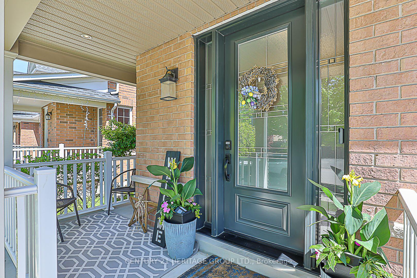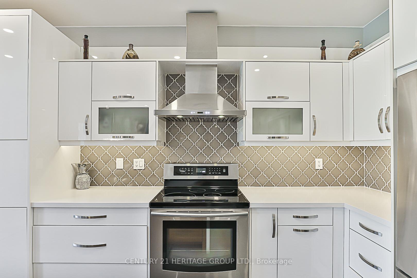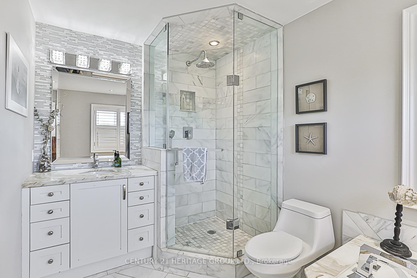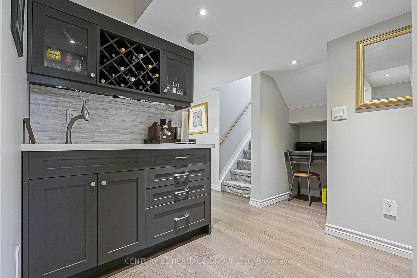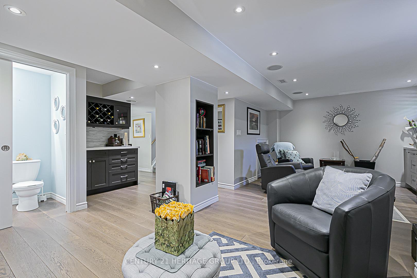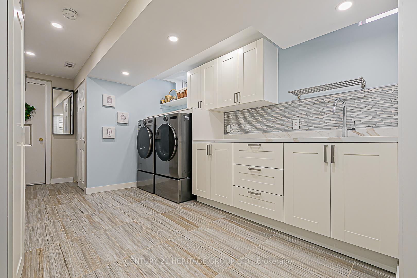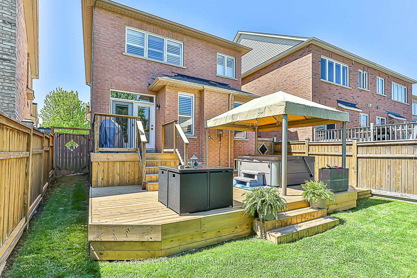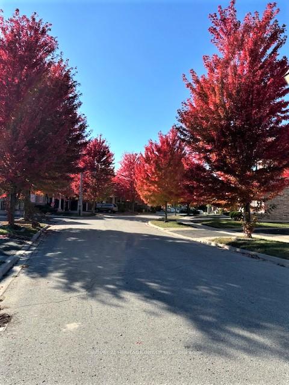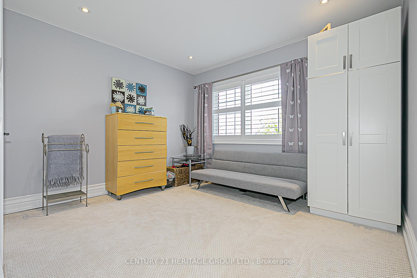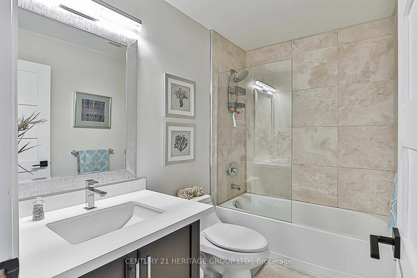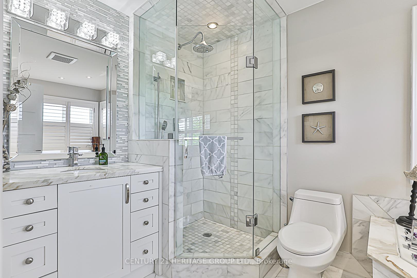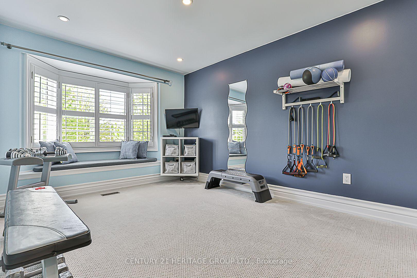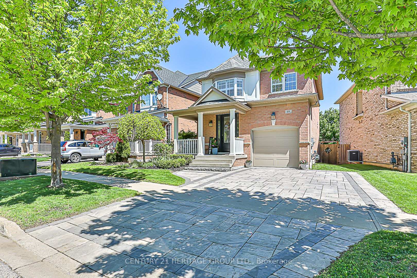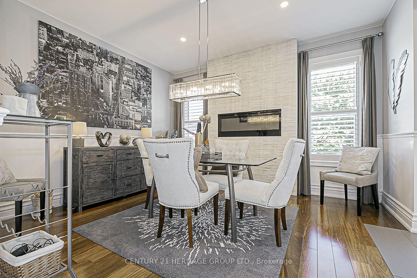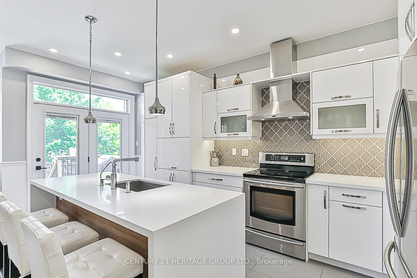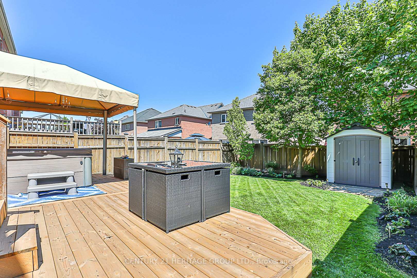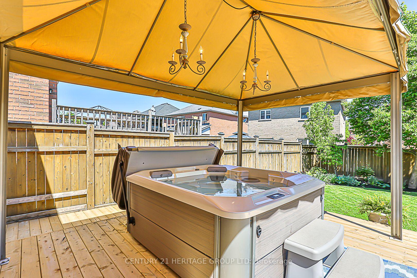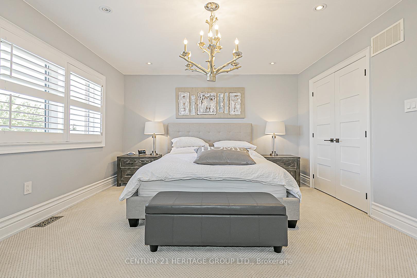Sold
Listing ID: N12175114
59 Amos Lehman Way , Whitchurch-Stouffville, L4A 0L3, York
| Welcome to 59 Amos Lehman, a contemporary three-bedroom home in the heart of Stouffville's vibrant community. Meticulous design meets everyday functionality with an open-concept main floor, where hardwood floors flow seamlessly from the living room through to a chefs kitchen appointed with quartz countertops, stainless steel appliances and a generously sized island. Expansive windows fill the space with natural light, highlighting the clean lines and modern finishes throughout. The upper level hosts three spacious bedrooms, including a primary suite complete with a spa-inspired ensuite and walk-in closet. Downstairs, the fully finished basement with a wet bar/2 piece washroom, laundry room and modern wall stonework with built in shelving units, makes this an ideal and versatile living space. Outside, the professionally landscaped grounds create a private retreat with manicured garden beds invite alfresco entertaining, while mature plantings ensure year-round appeal. Situated close to top-rated schools, walking trails, memorial park, skating trails and shopping. Schedule your private tour today and experience this exceptional property firsthand. |
| Listed Price | $1,188,000 |
| Taxes: | $5019.59 |
| Assessment Year: | 2024 |
| Occupancy: | Owner |
| Address: | 59 Amos Lehman Way , Whitchurch-Stouffville, L4A 0L3, York |
| Directions/Cross Streets: | Hoover Park/Reeves way |
| Rooms: | 6 |
| Bedrooms: | 3 |
| Bedrooms +: | 0 |
| Family Room: | F |
| Basement: | Finished |
| Level/Floor | Room | Length(ft) | Width(ft) | Descriptions | |
| Room 1 | Main | Living Ro | 17.78 | 11.38 | Hardwood Floor, Open Concept, Pot Lights |
| Room 2 | Main | Dining Ro | 13.55 | 12.27 | Hardwood Floor, Open Concept, Pot Lights |
| Room 3 | Main | Kitchen | 14.99 | 9.77 | Ceramic Floor, Stainless Steel Appl, W/O To Deck |
| Room 4 | Second | Primary B | 11.55 | 14.43 | Broadloom, Closet Organizers, 4 Pc Ensuite |
| Room 5 | Second | Bedroom 2 | 8.99 | 10.96 | Broadloom, Closet, California Shutters |
| Room 6 | Second | Bedroom 3 | 13.35 | 10.4 | Broadloom, Closet, Bay Window |
| Room 7 | Basement | Recreatio | 18.56 | 21.09 | Wet Bar, Pot Lights, Laminate |
| Room 8 | Basement | Laundry | 16.99 | 10.23 | Quartz Counter, Backsplash |
| Washroom Type | No. of Pieces | Level |
| Washroom Type 1 | 4 | Second |
| Washroom Type 2 | 2 | Main |
| Washroom Type 3 | 2 | Basement |
| Washroom Type 4 | 0 | |
| Washroom Type 5 | 0 |
| Total Area: | 0.00 |
| Approximatly Age: | 16-30 |
| Property Type: | Detached |
| Style: | 2-Storey |
| Exterior: | Brick |
| Garage Type: | Attached |
| Drive Parking Spaces: | 2 |
| Pool: | None |
| Approximatly Age: | 16-30 |
| Approximatly Square Footage: | 1500-2000 |
| CAC Included: | N |
| Water Included: | N |
| Cabel TV Included: | N |
| Common Elements Included: | N |
| Heat Included: | N |
| Parking Included: | N |
| Condo Tax Included: | N |
| Building Insurance Included: | N |
| Fireplace/Stove: | N |
| Heat Type: | Forced Air |
| Central Air Conditioning: | Central Air |
| Central Vac: | Y |
| Laundry Level: | Syste |
| Ensuite Laundry: | F |
| Sewers: | Sewer |
| Utilities-Cable: | A |
| Utilities-Hydro: | Y |
| Although the information displayed is believed to be accurate, no warranties or representations are made of any kind. |
| CENTURY 21 HERITAGE GROUP LTD. |
|
|

Ram Rajendram
Broker
Dir:
(416) 737-7700
Bus:
(416) 733-2666
Fax:
(416) 733-7780
| Virtual Tour | Email a Friend |
Jump To:
At a Glance:
| Type: | Freehold - Detached |
| Area: | York |
| Municipality: | Whitchurch-Stouffville |
| Neighbourhood: | Stouffville |
| Style: | 2-Storey |
| Approximate Age: | 16-30 |
| Tax: | $5,019.59 |
| Beds: | 3 |
| Baths: | 4 |
| Fireplace: | N |
| Pool: | None |
Locatin Map:

