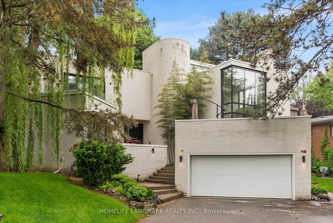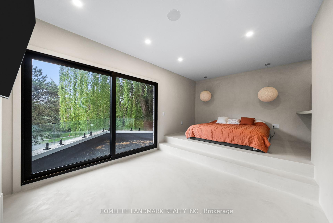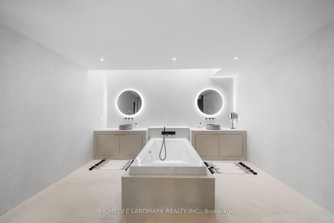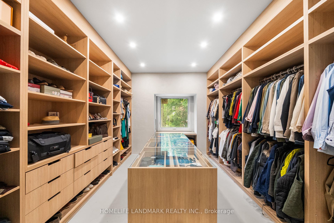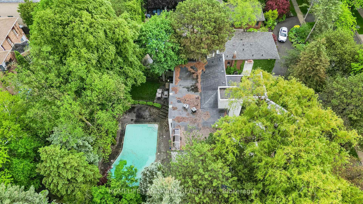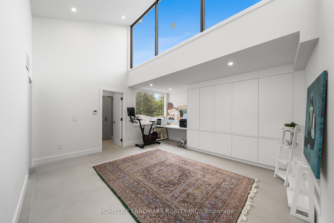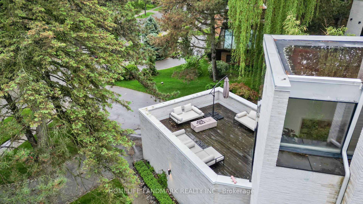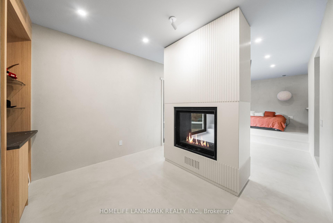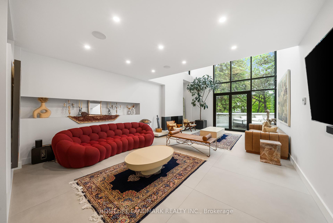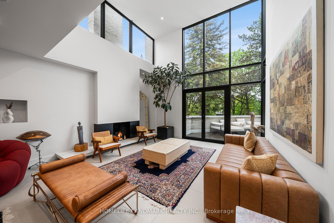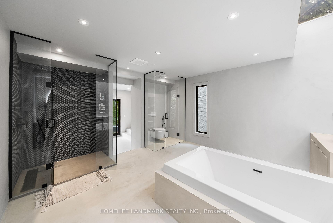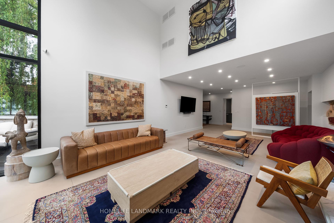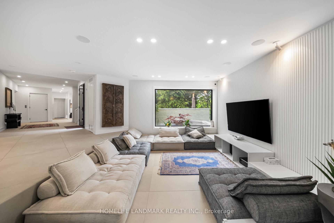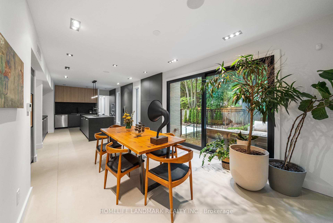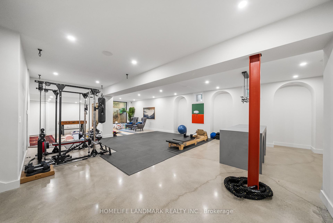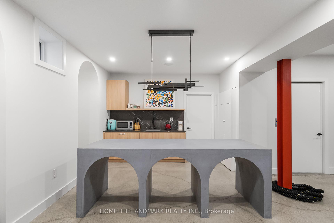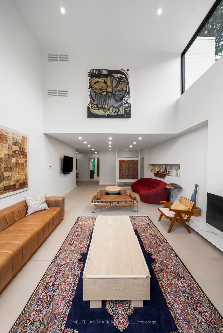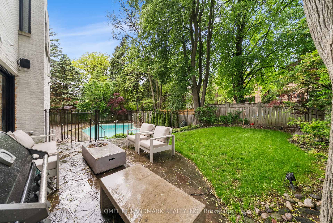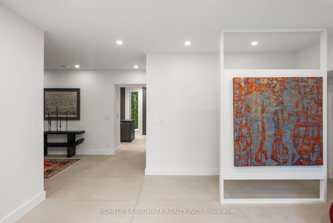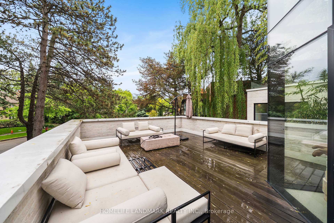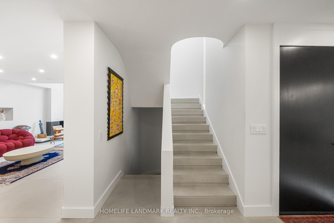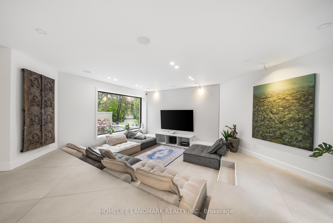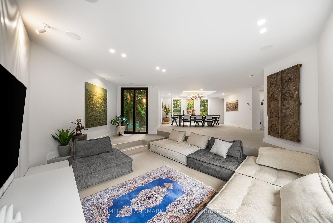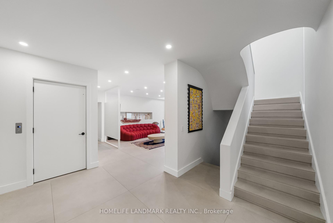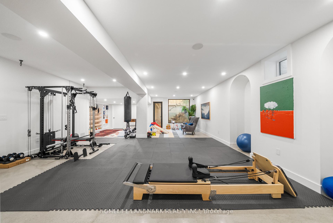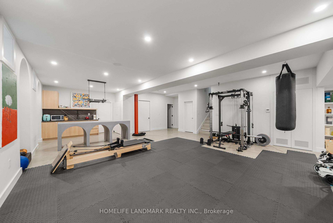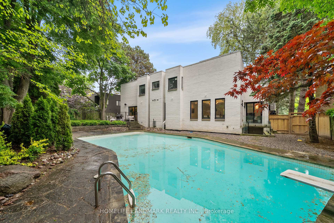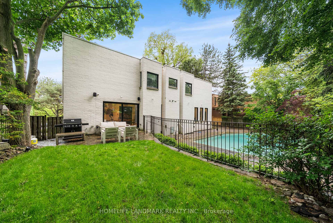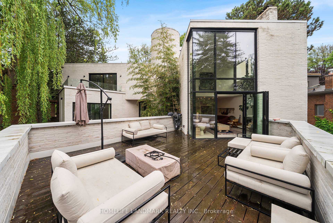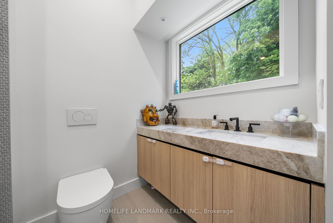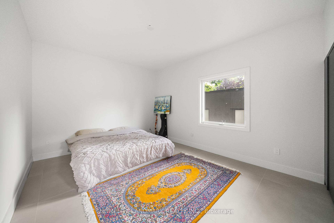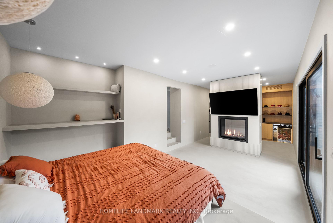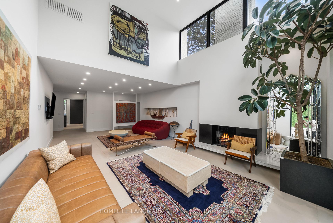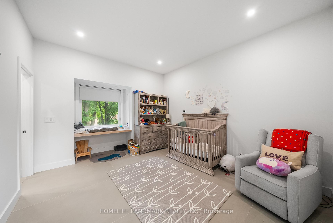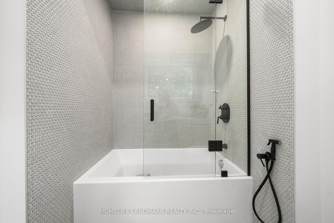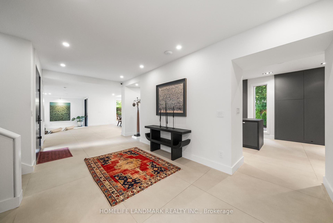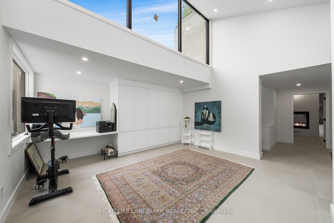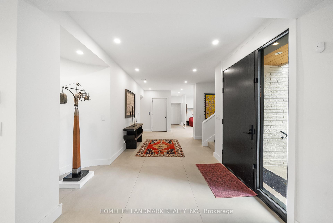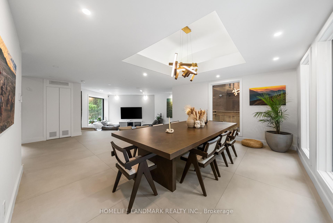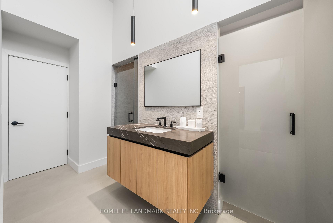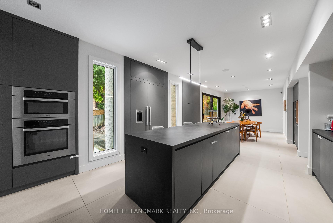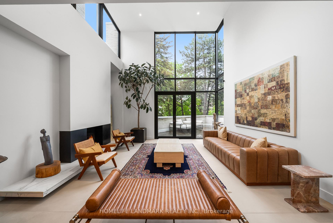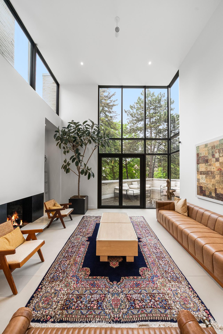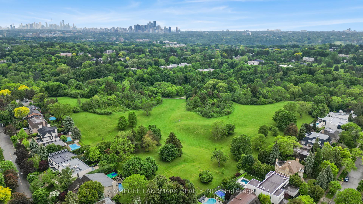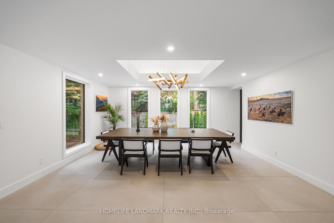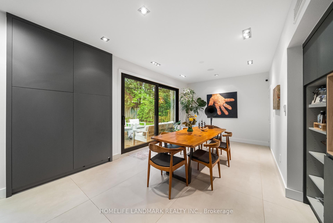Available - For Sale
Listing ID: C12203866
12 Misty Cres , Toronto, M3B 1T3, Toronto
| Welcome to one of Toronto's most architecturally remarkable homes, situated on one of the city's most coveted streets. This fully renovated modern mansion delivers a bold and highly sophisticated living experience, crafted for those who appreciate cutting-edge design and luxurious comfort. Boasting nearly 5,000 sq ft above grade plus a finished walk-up basement, this residence is designed to impress at every turn. Enter into a grand foyer and continue into the expansive living room, where soaring double-height ceilings and a massive floor-to-ceiling window create a dramatic visual moment. The space opens onto a large balcony, ideal for both lavish entertaining and serene relaxation (Truly Indoor Outdoor living Experience).This home is filled with exceptional features including professionally installed heated floors on all levels, large-format porcelain slabs throughout the main and second floors (excluding tiled areas and the primary suite), and a private elevator offering seamless access across all levels.The chef-inspired kitchen is a showpiece outfitted with top-of-the-line Miele appliances, sleek cabinetry, and minimalist architectural detailing while maintaining a strong sense of luxury and function.The primary suite is a private retreat featuring micro-cement floors and walls, a double-sided fireplace, a spa-inspired ensuite, and a spacious walk-in closet. A large sliding glass door floods the space with natural light and opens to a private balcony, enhancing the connection between interior and exterior.Downstairs, the fully finished basement includes a nanny suite with a separate entrance, adding flexibility for multigenerational living or staff accommodation. Outside, a private pool and meticulous landscaping complete this extraordinary property. This is a rare offering that combines bold architectural vision with world-class finishes. |
| Price | $5,488,000 |
| Taxes: | $21094.00 |
| Occupancy: | Owner |
| Address: | 12 Misty Cres , Toronto, M3B 1T3, Toronto |
| Directions/Cross Streets: | Bayview & Yorkmills |
| Rooms: | 8 |
| Rooms +: | 2 |
| Bedrooms: | 4 |
| Bedrooms +: | 1 |
| Family Room: | T |
| Basement: | Separate Ent, Finished |
| Washroom Type | No. of Pieces | Level |
| Washroom Type 1 | 7 | Second |
| Washroom Type 2 | 4 | Second |
| Washroom Type 3 | 2 | Main |
| Washroom Type 4 | 2 | Basement |
| Washroom Type 5 | 3 | Basement |
| Total Area: | 0.00 |
| Property Type: | Detached |
| Style: | 2-Storey |
| Exterior: | Brick |
| Garage Type: | Built-In |
| Drive Parking Spaces: | 10 |
| Pool: | Inground |
| Approximatly Square Footage: | 3500-5000 |
| CAC Included: | N |
| Water Included: | N |
| Cabel TV Included: | N |
| Common Elements Included: | N |
| Heat Included: | N |
| Parking Included: | N |
| Condo Tax Included: | N |
| Building Insurance Included: | N |
| Fireplace/Stove: | Y |
| Heat Type: | Heat Pump |
| Central Air Conditioning: | Central Air |
| Central Vac: | N |
| Laundry Level: | Syste |
| Ensuite Laundry: | F |
| Sewers: | Sewer |
$
%
Years
This calculator is for demonstration purposes only. Always consult a professional
financial advisor before making personal financial decisions.
| Although the information displayed is believed to be accurate, no warranties or representations are made of any kind. |
| HOMELIFE LANDMARK REALTY INC. |
|
|

Ram Rajendram
Broker
Dir:
(416) 737-7700
Bus:
(416) 733-2666
Fax:
(416) 733-7780
| Book Showing | Email a Friend |
Jump To:
At a Glance:
| Type: | Freehold - Detached |
| Area: | Toronto |
| Municipality: | Toronto C13 |
| Neighbourhood: | Banbury-Don Mills |
| Style: | 2-Storey |
| Tax: | $21,094 |
| Beds: | 4+1 |
| Baths: | 6 |
| Fireplace: | Y |
| Pool: | Inground |
Locatin Map:
Payment Calculator:

