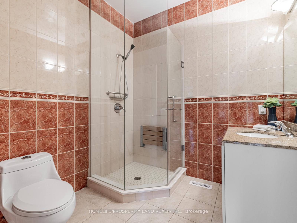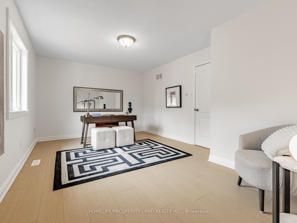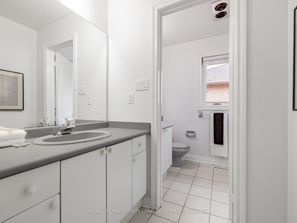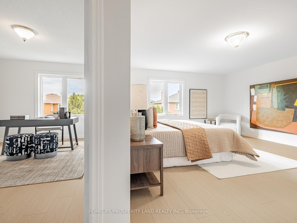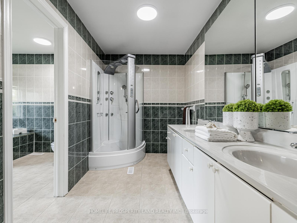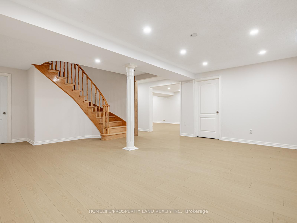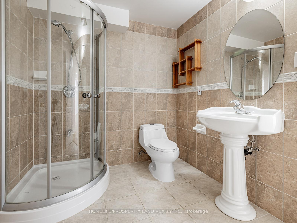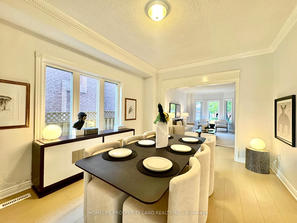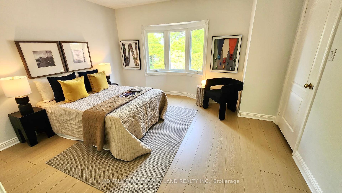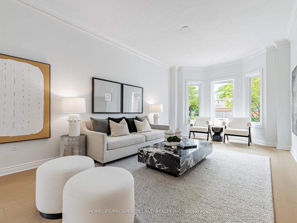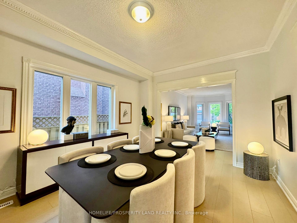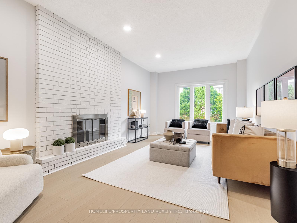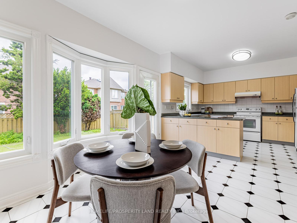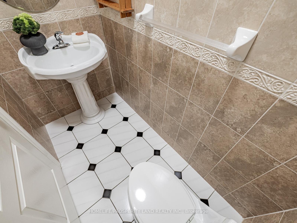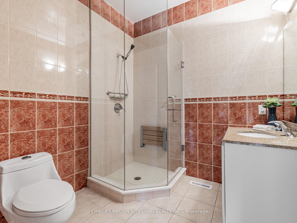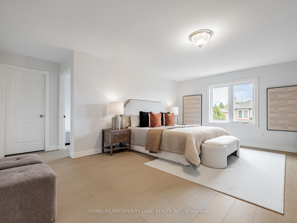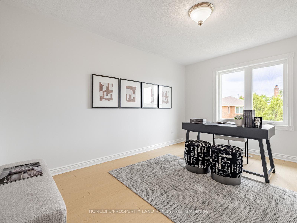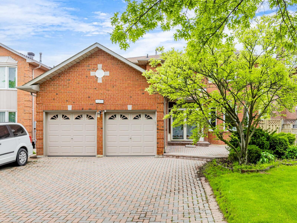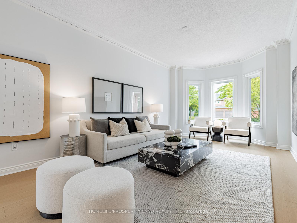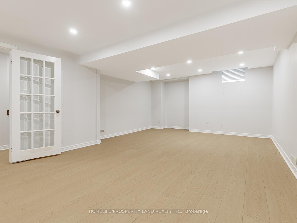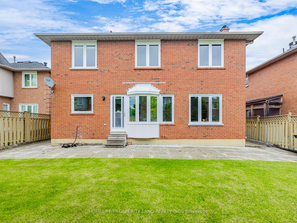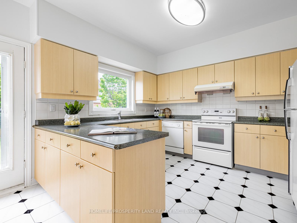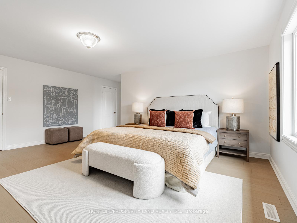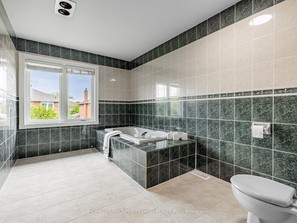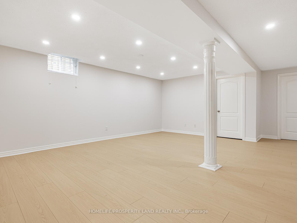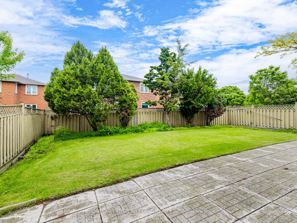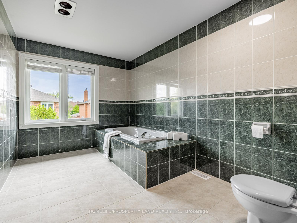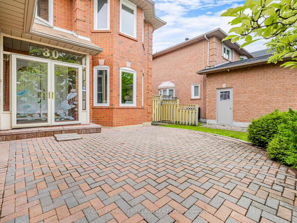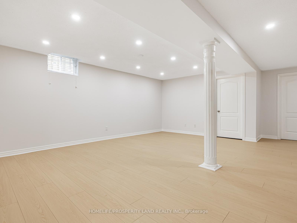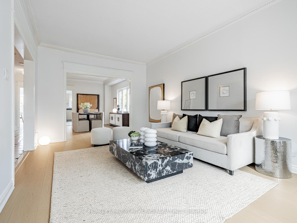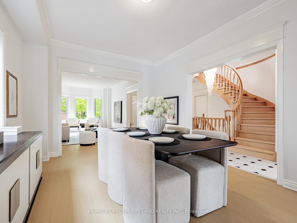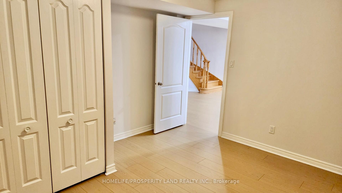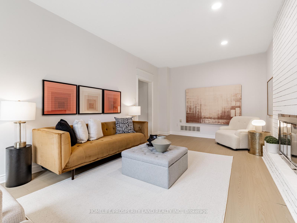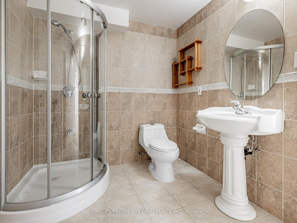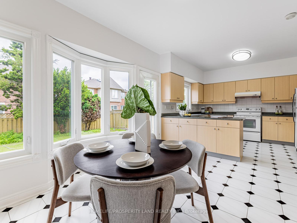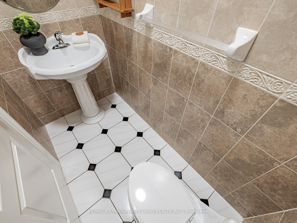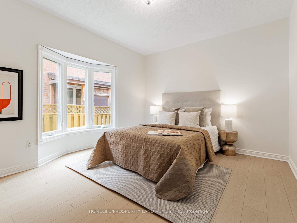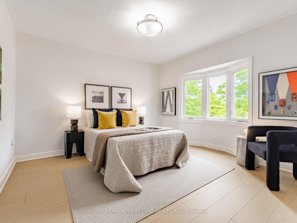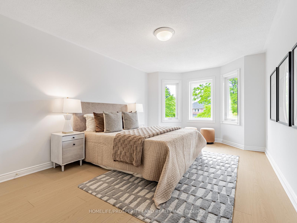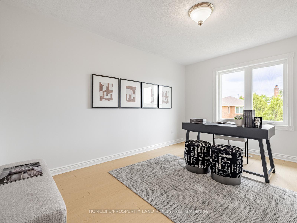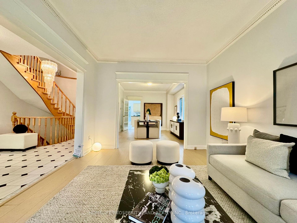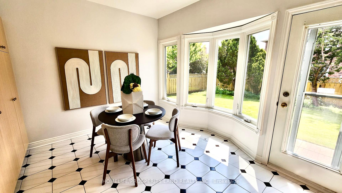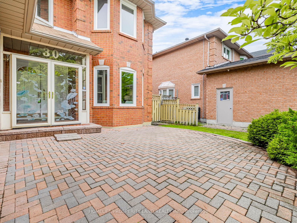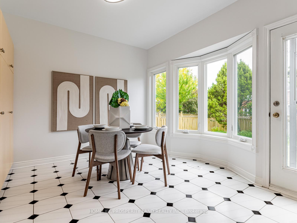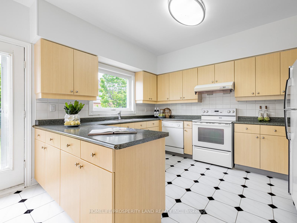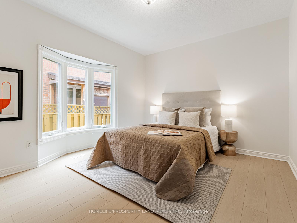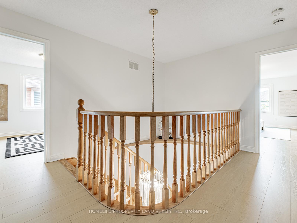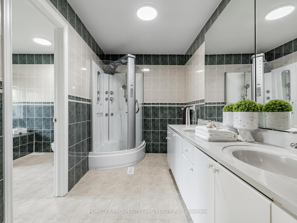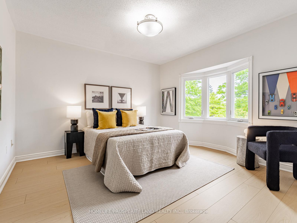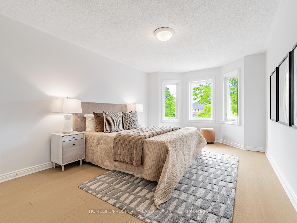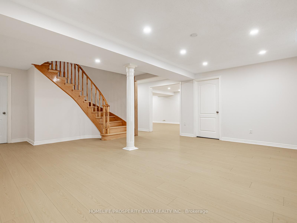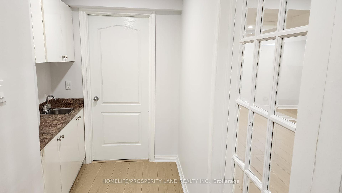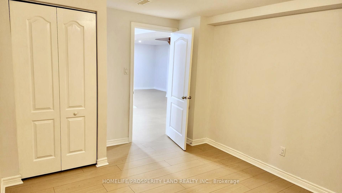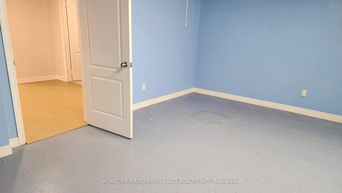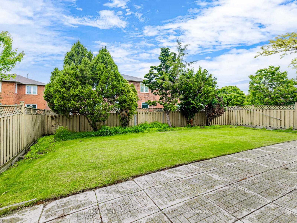Available - For Sale
Listing ID: N12203494
30 Tenbury Driv , Markham, L3R 9P8, York
| Nestled In A Quiet Cul-De-Sac With No Side Walk In The Prestigious Unionville Community, This Beautifully Updated Executive Family Home Offers A Bright, Spacious, And Thoughtfully Designed Layout Perfect For Comfortable Living And Entertaining. Featuring A Rare Main-Floor Ensuite Bedroom Ideal For Guests Or Multi-Generational Families, The Home Also Boasts A Finished Basement With A Generous Recreation Room And Three Additional Bedrooms. Recent Upgrades Include Fresh Paint Throughout, Brand-New Wood Flooring And Staircase, With Direct Access To The Garage For Added Convenience. Situated In The Highly Coveted Parkview Public School And Unionville High School Zones, This Home Is Just A Short Walk To Supermarkets, Restaurants, The Markham Civic Centre, Parks, And Public Transit. With Easy Access To Highway 7, Warden Avenue, And The Popular First Markham Place Shopping Mall, This Residence Combines Upscale Living With Unbeatable Convenience In One Of Markham's Most Desirable Neighborhoods. |
| Price | $2,178,000 |
| Taxes: | $9943.95 |
| Occupancy: | Vacant |
| Address: | 30 Tenbury Driv , Markham, L3R 9P8, York |
| Directions/Cross Streets: | Warden / Highway 7 |
| Rooms: | 9 |
| Bedrooms: | 5 |
| Bedrooms +: | 0 |
| Family Room: | T |
| Basement: | Finished |
| Level/Floor | Room | Length(ft) | Width(ft) | Descriptions | |
| Room 1 | Ground | Living Ro | 18.3 | 11.64 | Wood, Bay Window |
| Room 2 | Ground | Dining Ro | 18.3 | 14.99 | Wood |
| Room 3 | Ground | Family Ro | 20.63 | 18.3 | Wood |
| Room 4 | Ground | Bedroom 5 | 18.3 | 13.64 | Wood, 3 Pc Ensuite, Bay Window |
| Room 5 | Ground | Kitchen | 11.97 | 9.97 | Ceramic Floor, Breakfast Area, W/O To Yard |
| Room 6 | Second | Primary B | 20.99 | 17.97 | Wood, Walk-In Closet(s), 5 Pc Ensuite |
| Room 7 | Second | Bedroom 2 | 18.99 | 18.3 | Wood, Walk-In Closet(s) |
| Room 8 | Second | Bedroom 3 | 18.3 | 12.99 | Wood, Walk-In Closet(s) |
| Room 9 | Second | Bedroom 4 | 18.3 | 16.47 | Wood, Walk-In Closet(s) |
| Washroom Type | No. of Pieces | Level |
| Washroom Type 1 | 5 | |
| Washroom Type 2 | 4 | |
| Washroom Type 3 | 3 | |
| Washroom Type 4 | 2 | |
| Washroom Type 5 | 0 |
| Total Area: | 0.00 |
| Property Type: | Detached |
| Style: | 2-Storey |
| Exterior: | Brick |
| Garage Type: | Attached |
| (Parking/)Drive: | Private Do |
| Drive Parking Spaces: | 6 |
| Park #1 | |
| Parking Type: | Private Do |
| Park #2 | |
| Parking Type: | Private Do |
| Pool: | None |
| Approximatly Square Footage: | 3500-5000 |
| CAC Included: | N |
| Water Included: | N |
| Cabel TV Included: | N |
| Common Elements Included: | N |
| Heat Included: | N |
| Parking Included: | N |
| Condo Tax Included: | N |
| Building Insurance Included: | N |
| Fireplace/Stove: | Y |
| Heat Type: | Forced Air |
| Central Air Conditioning: | Central Air |
| Central Vac: | N |
| Laundry Level: | Syste |
| Ensuite Laundry: | F |
| Sewers: | Sewer |
$
%
Years
This calculator is for demonstration purposes only. Always consult a professional
financial advisor before making personal financial decisions.
| Although the information displayed is believed to be accurate, no warranties or representations are made of any kind. |
| HOMELIFE/PROSPERITY LAND REALTY INC. |
|
|

Ram Rajendram
Broker
Dir:
(416) 737-7700
Bus:
(416) 733-2666
Fax:
(416) 733-7780
| Book Showing | Email a Friend |
Jump To:
At a Glance:
| Type: | Freehold - Detached |
| Area: | York |
| Municipality: | Markham |
| Neighbourhood: | Unionville |
| Style: | 2-Storey |
| Tax: | $9,943.95 |
| Beds: | 5 |
| Baths: | 4 |
| Fireplace: | Y |
| Pool: | None |
Locatin Map:
Payment Calculator:


