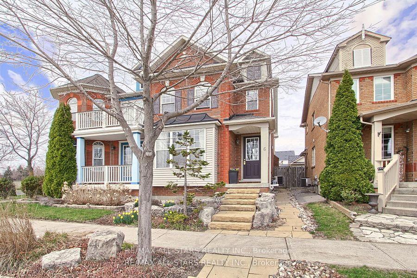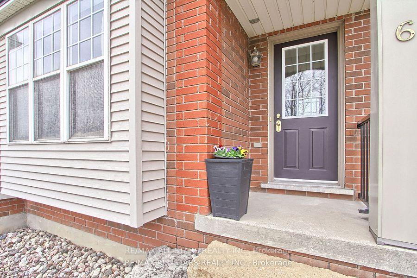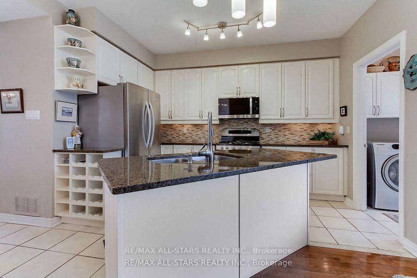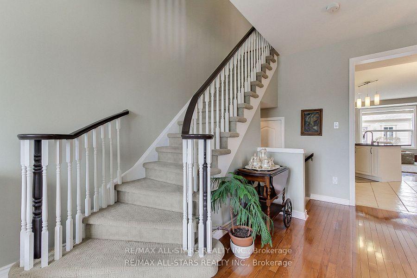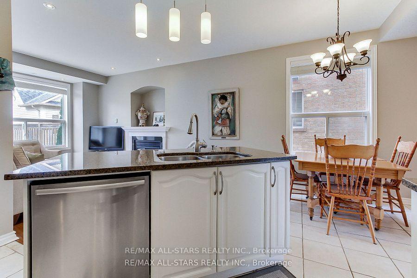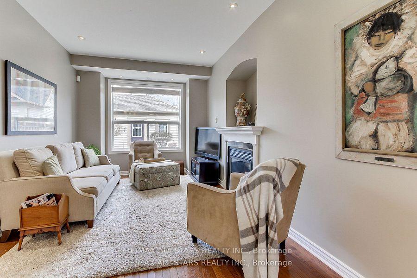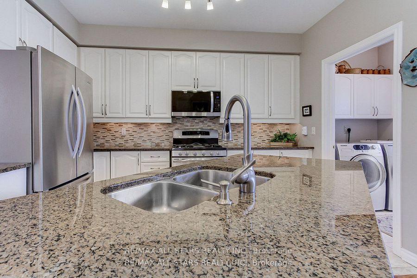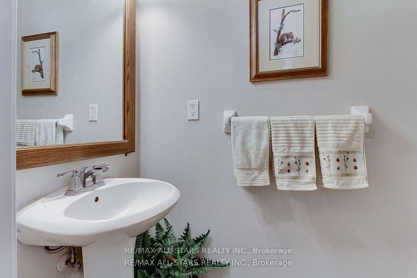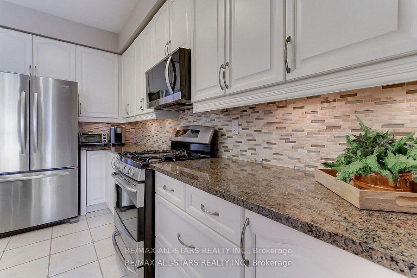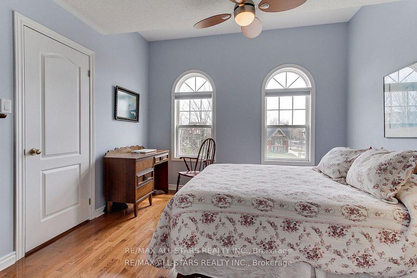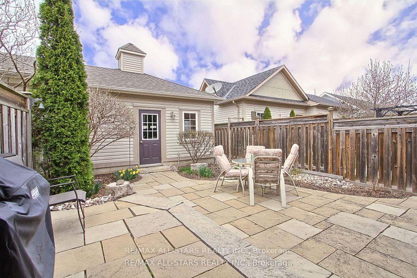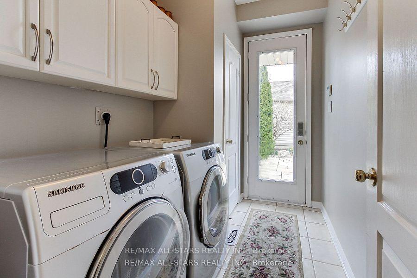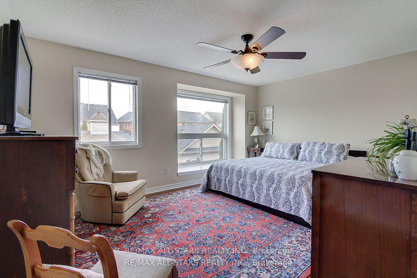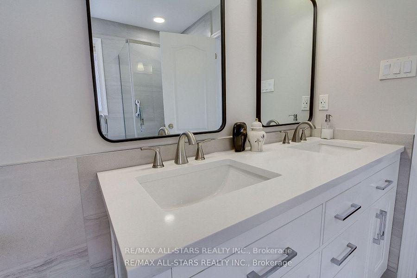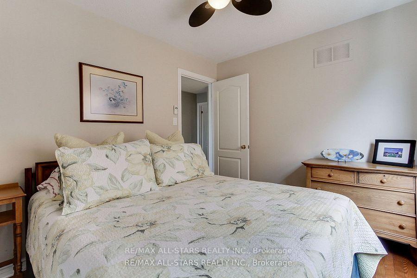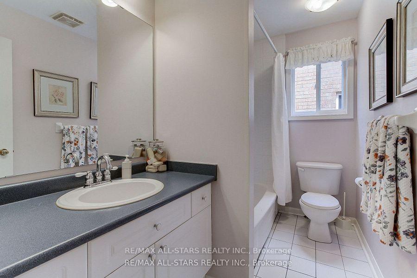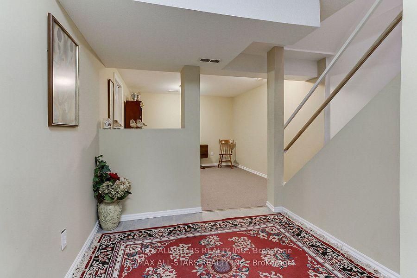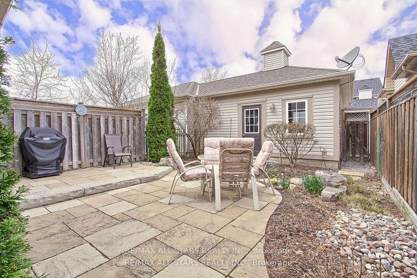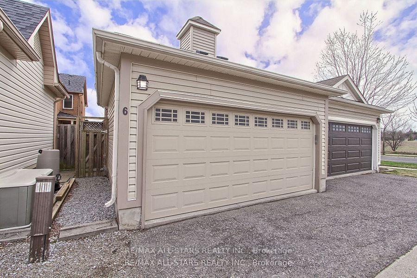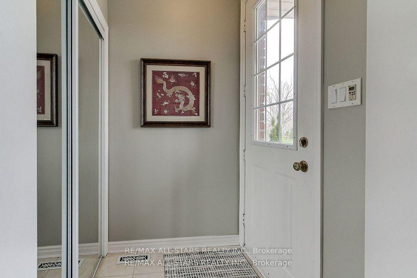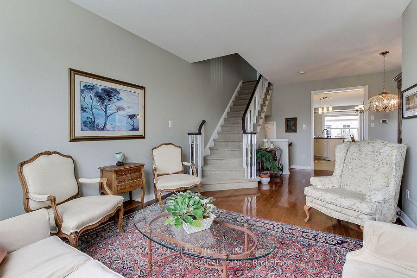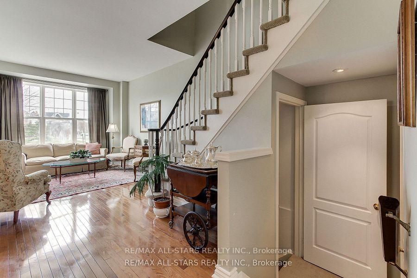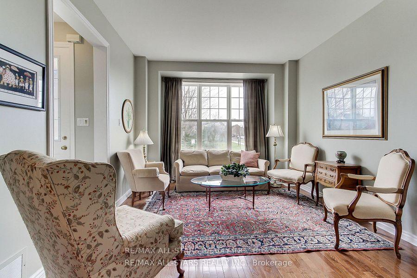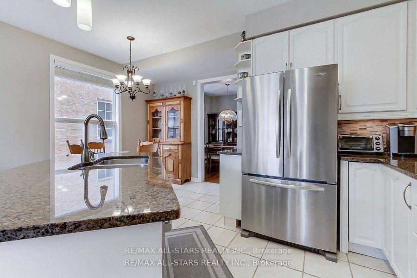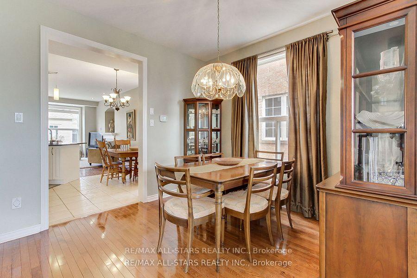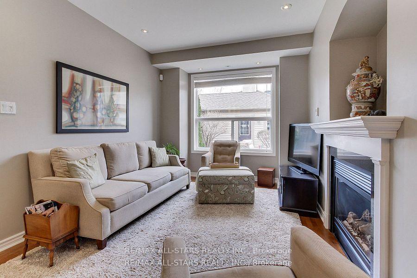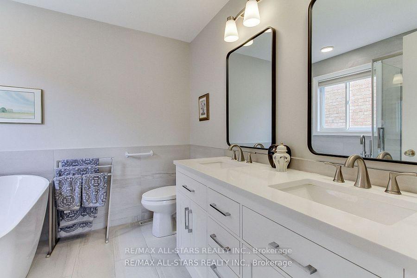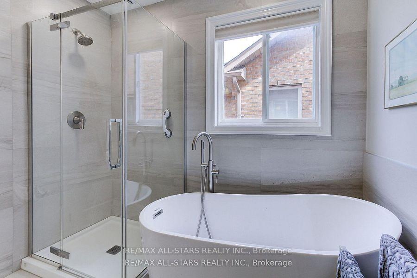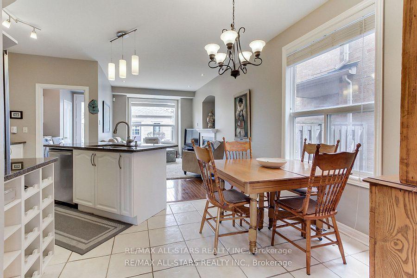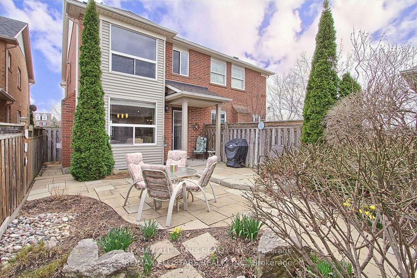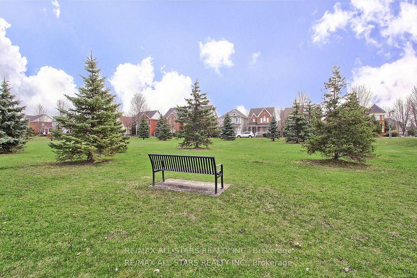Available - For Sale
Listing ID: N12190648
6 Christian ReesorPark Aven , Markham, L6B 1B6, York
| Welcome to 6 Christian Reesor Park- a well cared for 3 bedroom home with front living room views of the park. Located in the desirable community of Cornell. Ideal location to MSH,VIVA transit, hwy 407, schools, park &amenities. This home features hardwood thru out, an open concept white kitchen with a centre island& breakfast bar- easy access to the backyard patio and BBQ. Detached double car garage. Primary suite washroom remodel is BEAUTIFUL- stand alone soaker tub, seamless shower and double sink vanity. Truly a wonderful family feel community. Cornell Village P.S and Benjamin Marr Park & water park close by. Did I mention BILL HOGARTH H/S is right down the street. Main floor mud room. Move in time for the school year. |
| Price | $1,100,000 |
| Taxes: | $3933.07 |
| Occupancy: | Owner |
| Address: | 6 Christian ReesorPark Aven , Markham, L6B 1B6, York |
| Directions/Cross Streets: | Ninth Line/Whites Hill |
| Rooms: | 8 |
| Rooms +: | 2 |
| Bedrooms: | 3 |
| Bedrooms +: | 0 |
| Family Room: | T |
| Basement: | Partially Fi |
| Level/Floor | Room | Length(ft) | Width(ft) | Descriptions | |
| Room 1 | Ground | Living Ro | 13.09 | 11.87 | Hardwood Floor, Overlooks Park |
| Room 2 | Ground | Dining Ro | 13.35 | 10.63 | Hardwood Floor |
| Room 3 | Ground | Kitchen | 12.79 | 9.84 | Centre Island, Breakfast Bar, Overlooks Family |
| Room 4 | Ground | Breakfast | 9.68 | 9.51 | |
| Room 5 | Ground | Family Ro | 17.55 | 11.68 | Hardwood Floor, Gas Fireplace |
| Room 6 | Second | Primary B | 16.96 | 13.78 | Hardwood Floor, Walk-In Closet(s), 5 Pc Ensuite |
| Room 7 | Second | Bedroom 2 | 11.78 | 11.45 | Hardwood Floor, Vaulted Ceiling(s), Walk-In Closet(s) |
| Room 8 | Second | Bedroom 3 | 10.33 | 9.38 | Hardwood Floor |
| Room 9 | Basement | Recreatio | |||
| Room 10 | Basement | Recreatio |
| Washroom Type | No. of Pieces | Level |
| Washroom Type 1 | 2 | Main |
| Washroom Type 2 | 4 | Second |
| Washroom Type 3 | 5 | Second |
| Washroom Type 4 | 0 | |
| Washroom Type 5 | 0 |
| Total Area: | 0.00 |
| Property Type: | Semi-Detached |
| Style: | 2-Storey |
| Exterior: | Brick, Vinyl Siding |
| Garage Type: | Detached |
| (Parking/)Drive: | Boulevard |
| Drive Parking Spaces: | 3 |
| Park #1 | |
| Parking Type: | Boulevard |
| Park #2 | |
| Parking Type: | Boulevard |
| Pool: | None |
| Approximatly Square Footage: | 1500-2000 |
| Property Features: | School, Rec./Commun.Centre |
| CAC Included: | N |
| Water Included: | N |
| Cabel TV Included: | N |
| Common Elements Included: | N |
| Heat Included: | N |
| Parking Included: | N |
| Condo Tax Included: | N |
| Building Insurance Included: | N |
| Fireplace/Stove: | Y |
| Heat Type: | Forced Air |
| Central Air Conditioning: | Central Air |
| Central Vac: | N |
| Laundry Level: | Syste |
| Ensuite Laundry: | F |
| Elevator Lift: | False |
| Sewers: | Sewer |
$
%
Years
This calculator is for demonstration purposes only. Always consult a professional
financial advisor before making personal financial decisions.
| Although the information displayed is believed to be accurate, no warranties or representations are made of any kind. |
| RE/MAX ALL-STARS REALTY INC. |
|
|

Ram Rajendram
Broker
Dir:
(416) 737-7700
Bus:
(416) 733-2666
Fax:
(416) 733-7780
| Virtual Tour | Book Showing | Email a Friend |
Jump To:
At a Glance:
| Type: | Freehold - Semi-Detached |
| Area: | York |
| Municipality: | Markham |
| Neighbourhood: | Cornell |
| Style: | 2-Storey |
| Tax: | $3,933.07 |
| Beds: | 3 |
| Baths: | 3 |
| Fireplace: | Y |
| Pool: | None |
Locatin Map:
Payment Calculator:

