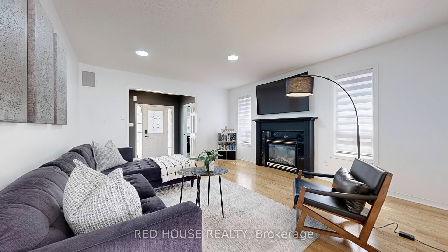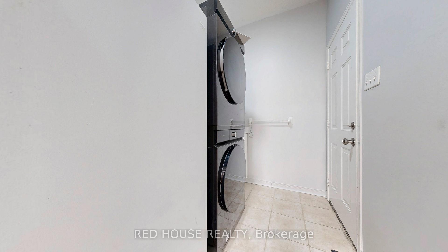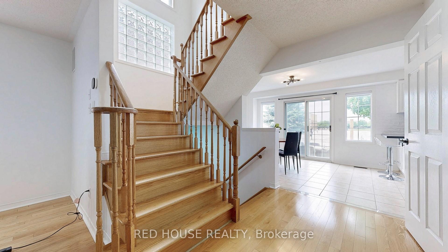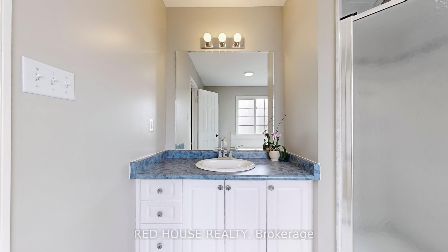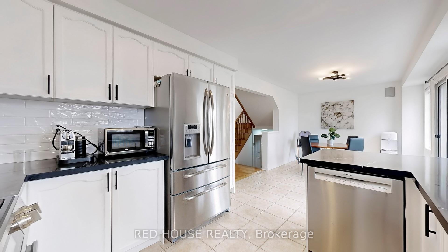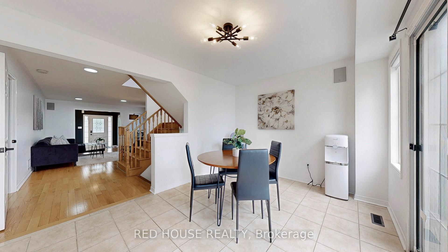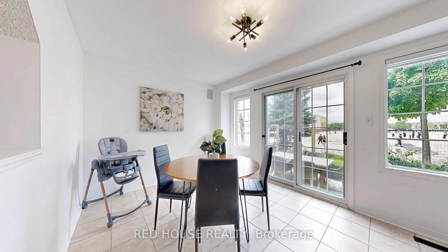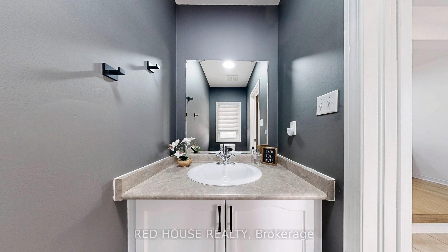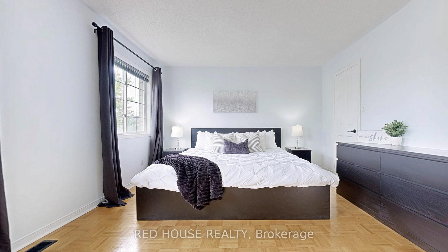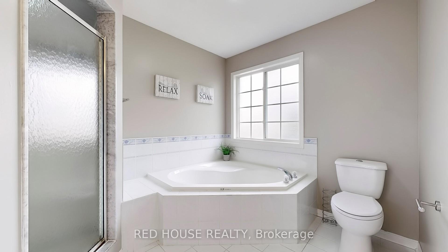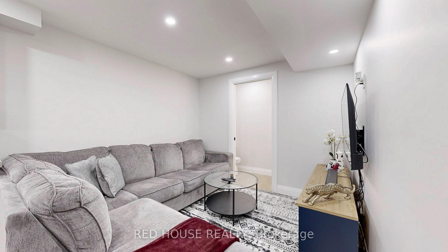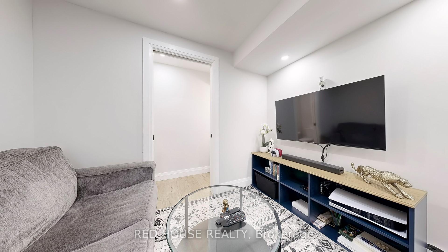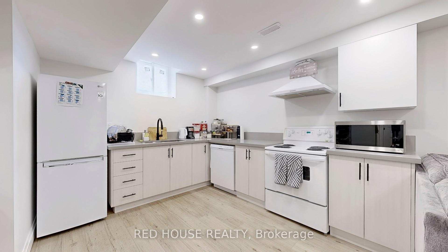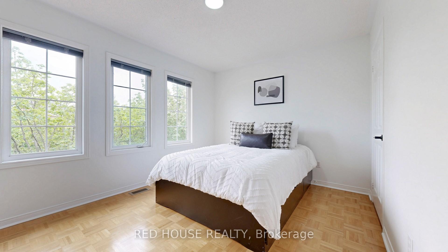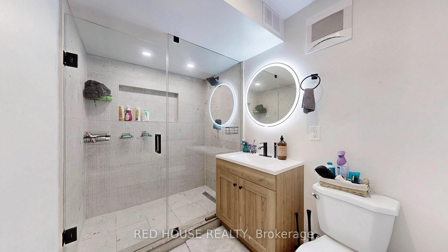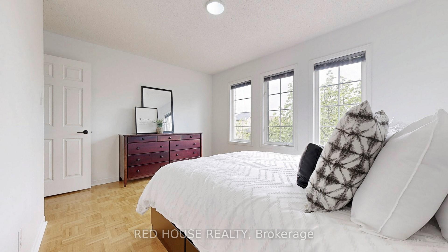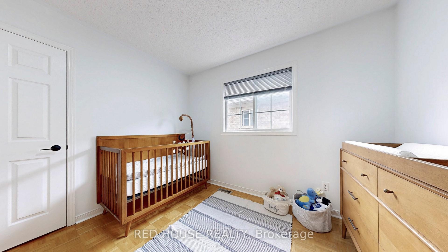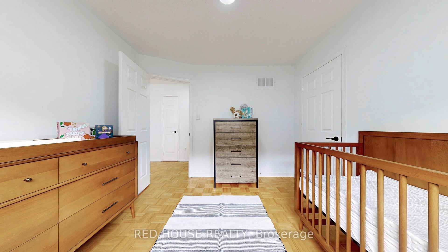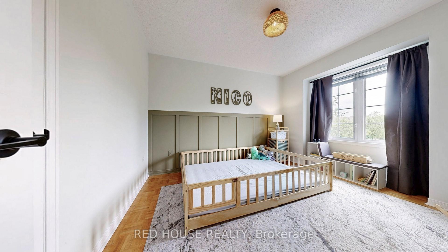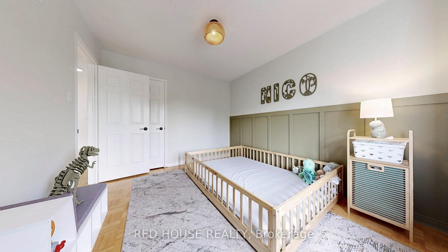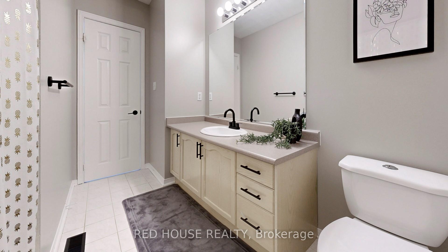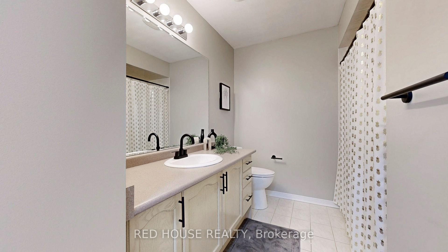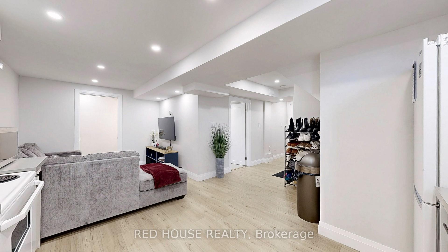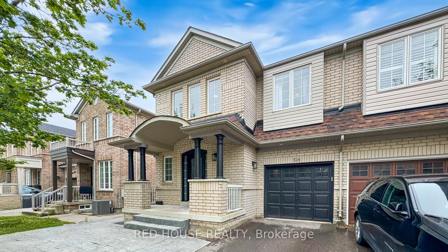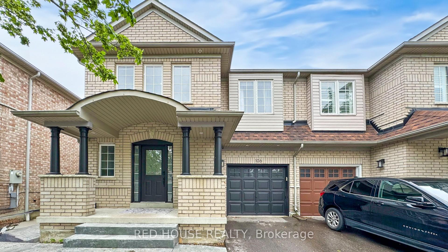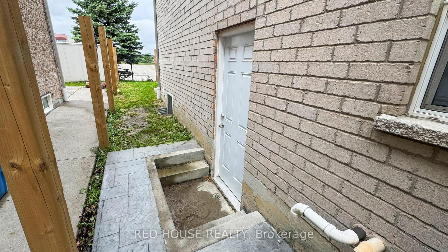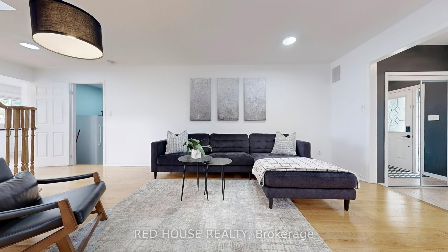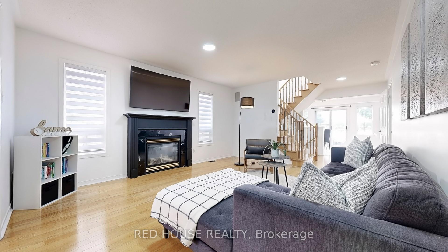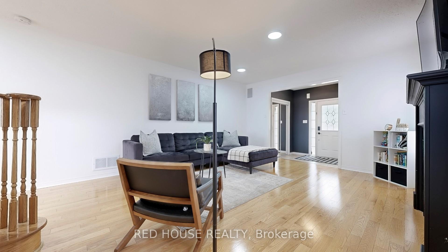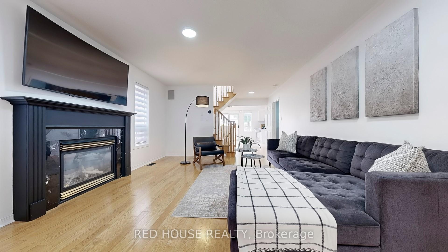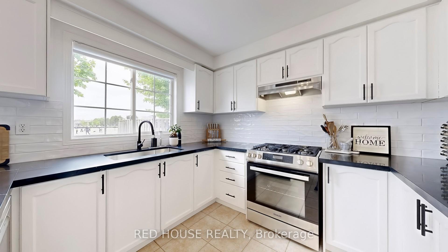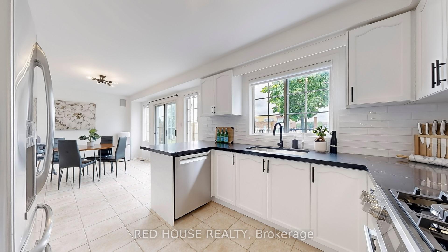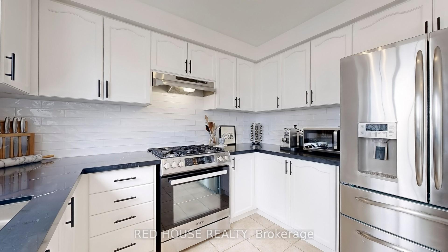Sold
Listing ID: N12199518
106 Bologna Road , Vaughan, L4H 2M7, York
| Stunning 4-Bedroom 5 Bathroom, Semi-Detached Home with Income Potential in Sought-After Vellore Village! Welcome to this beautifully renovated and freshly painted gem in a prime Woodbridge Location. This home offers an updated kitchen, stainless steel full size appliance, quartz counters and a walk-out to the backyard. It also features a separate 1-bedroom newly finished basement apartment with its own entrance - perfect for rental income or extended family living. The open-concept main floor boasts a modern layout with a built-in surround sound system throughout the home and even in the backyard which is ideal for entertaining or relaxing in style. Upstairs, you'll find generously sized bedrooms and plenty of natural light. Enjoy a generous sized lot with no backing neighbours. Located in a family-friendly neighbourhood close to parks, top-rated schools, shopping, and major highways. Don't miss this exceptional opportunity to own a move-in-ready home with added value and comfort! A perfect fit for first-time buyers, families of all sizes, or investors looking for income potential ~ come experience it in person! |
| Listed Price | $1,098,000 |
| Taxes: | $4249.91 |
| Occupancy: | Owner+T |
| Address: | 106 Bologna Road , Vaughan, L4H 2M7, York |
| Directions/Cross Streets: | Weston/Rutherford |
| Rooms: | 11 |
| Bedrooms: | 4 |
| Bedrooms +: | 1 |
| Family Room: | F |
| Basement: | Separate Ent, Finished |
| Level/Floor | Room | Length(ft) | Width(ft) | Descriptions | |
| Room 1 | Main | Foyer | 3.94 | 5.97 | 2 Pc Bath, Mirrored Closet |
| Room 2 | Main | Living Ro | 16.47 | 13.97 | Hardwood Floor, Gas Fireplace, Combined w/Dining |
| Room 3 | Main | Dining Ro | 16.47 | 13.97 | Combined w/Living, Hardwood Floor, LED Lighting |
| Room 4 | Main | Kitchen | 9.97 | 9.87 | Eat-in Kitchen, Stainless Steel Appl, W/O To Yard |
| Room 5 | Second | Primary B | 16.07 | 11.97 | 4 Pc Ensuite, Walk-In Closet(s), LED Lighting |
| Room 6 | Second | Bedroom 2 | 11.48 | 10.79 | Closet, Window |
| Room 7 | Second | Bedroom 3 | 14.07 | 9.97 | Window, Closet |
| Room 8 | Second | Bedroom 4 | 13.02 | 9.97 | |
| Room 9 | Basement | Living Ro | 12.79 | 12.69 | 2 Pc Bath, Combined w/Kitchen |
| Room 10 | Basement | Kitchen | 12.46 | 12.14 | Window, Closet |
| Room 11 | Basement | Bedroom | 13.78 | 13.51 | 3 Pc Ensuite, Closet |
| Washroom Type | No. of Pieces | Level |
| Washroom Type 1 | 2 | Main |
| Washroom Type 2 | 4 | Second |
| Washroom Type 3 | 4 | Second |
| Washroom Type 4 | 2 | Basement |
| Washroom Type 5 | 3 | Basement |
| Total Area: | 0.00 |
| Property Type: | Semi-Detached |
| Style: | 2-Storey |
| Exterior: | Brick |
| Garage Type: | Attached |
| Drive Parking Spaces: | 2 |
| Pool: | None |
| Approximatly Square Footage: | 1500-2000 |
| CAC Included: | N |
| Water Included: | N |
| Cabel TV Included: | N |
| Common Elements Included: | N |
| Heat Included: | N |
| Parking Included: | N |
| Condo Tax Included: | N |
| Building Insurance Included: | N |
| Fireplace/Stove: | Y |
| Heat Type: | Forced Air |
| Central Air Conditioning: | Central Air |
| Central Vac: | Y |
| Laundry Level: | Syste |
| Ensuite Laundry: | F |
| Sewers: | Sewer |
| Although the information displayed is believed to be accurate, no warranties or representations are made of any kind. |
| RED HOUSE REALTY |
|
|

Ram Rajendram
Broker
Dir:
(416) 737-7700
Bus:
(416) 733-2666
Fax:
(416) 733-7780
| Virtual Tour | Email a Friend |
Jump To:
At a Glance:
| Type: | Freehold - Semi-Detached |
| Area: | York |
| Municipality: | Vaughan |
| Neighbourhood: | Vellore Village |
| Style: | 2-Storey |
| Tax: | $4,249.91 |
| Beds: | 4+1 |
| Baths: | 5 |
| Fireplace: | Y |
| Pool: | None |
Locatin Map:

