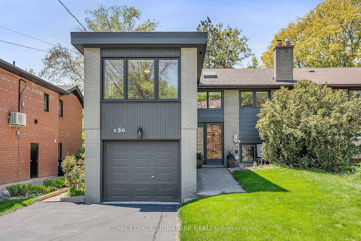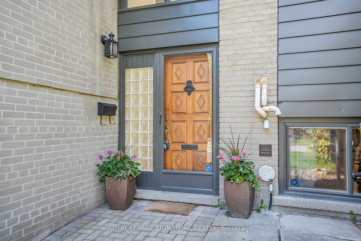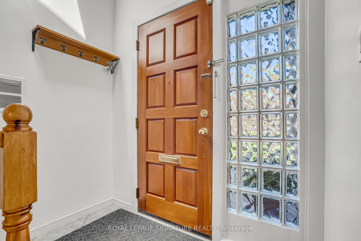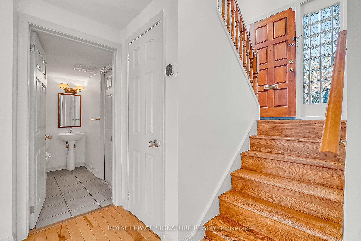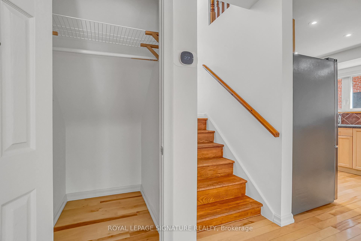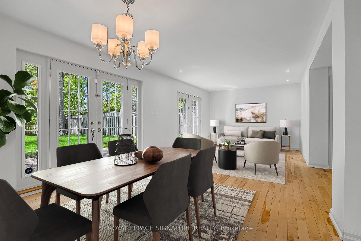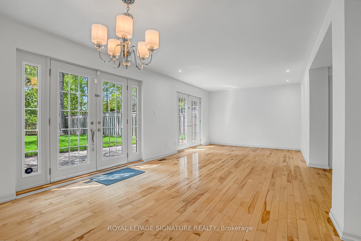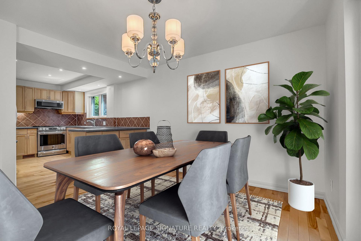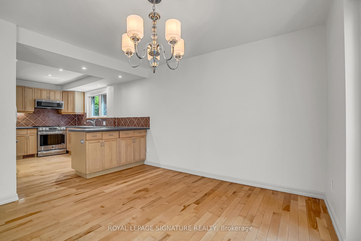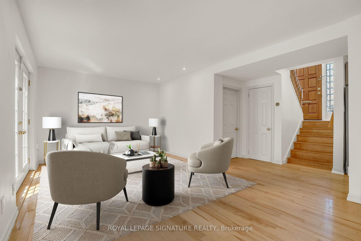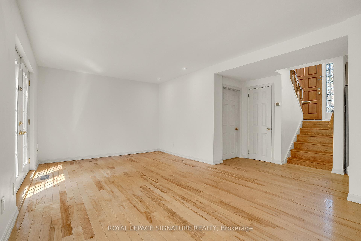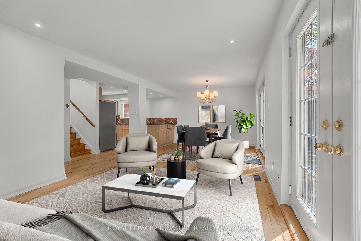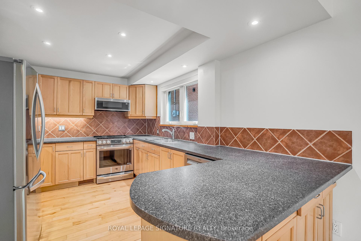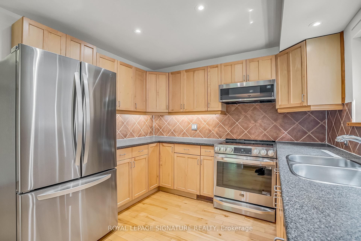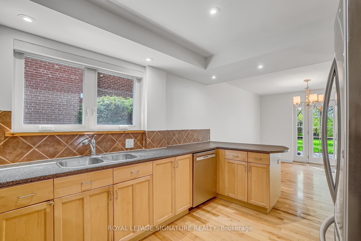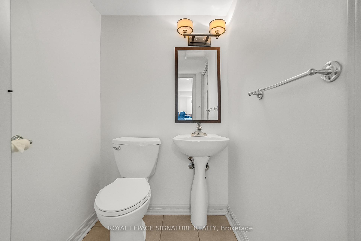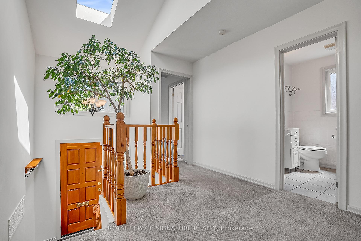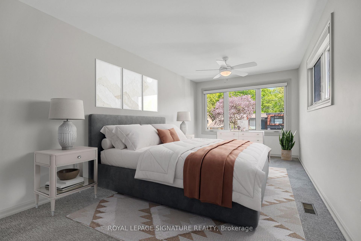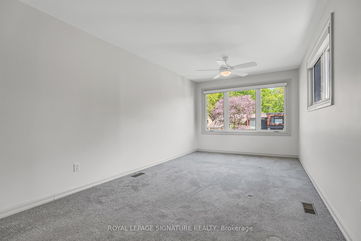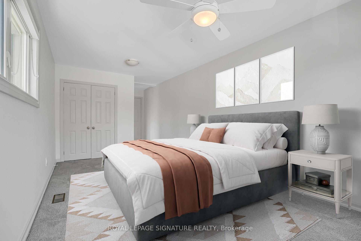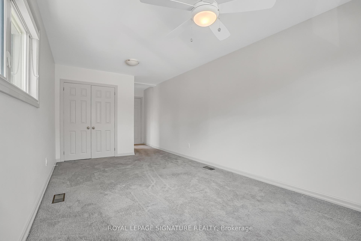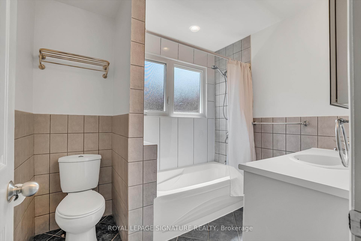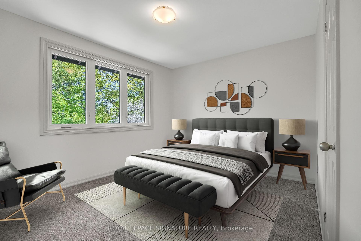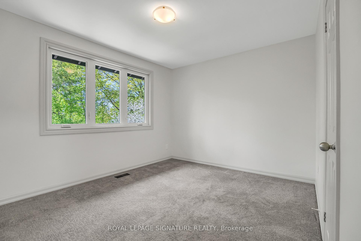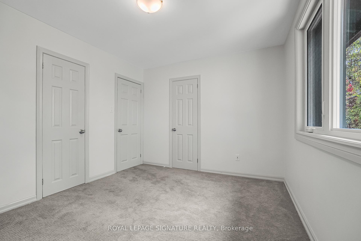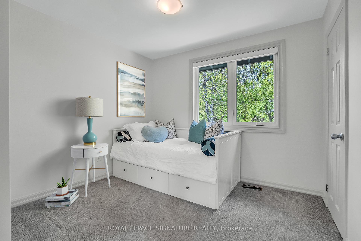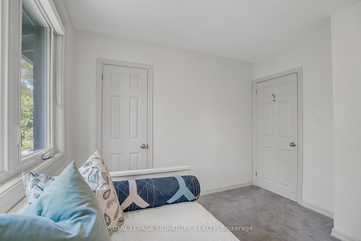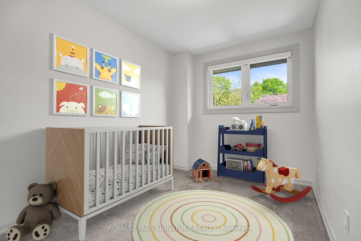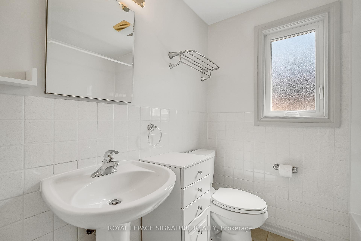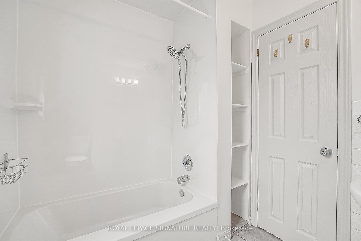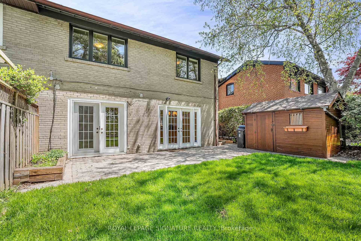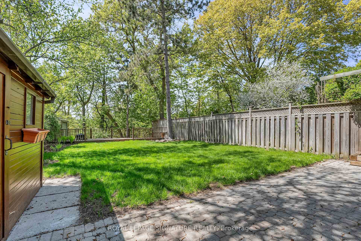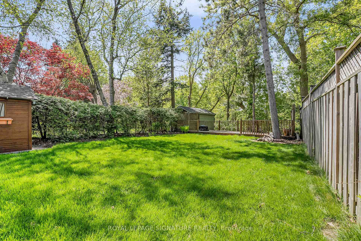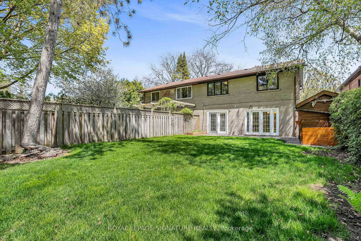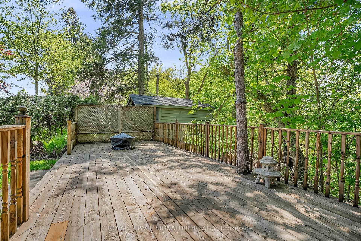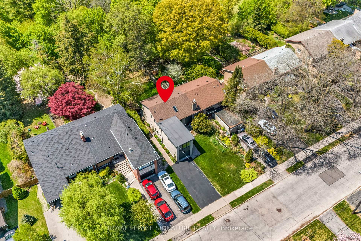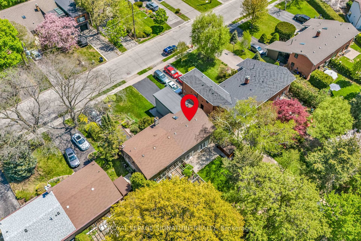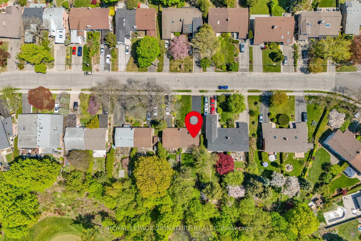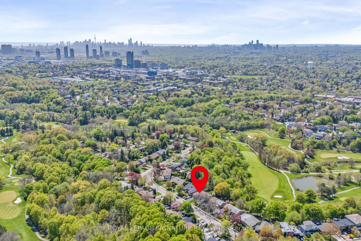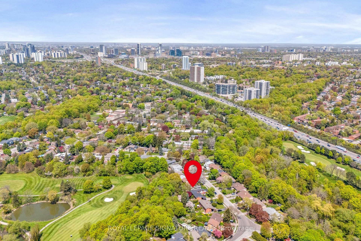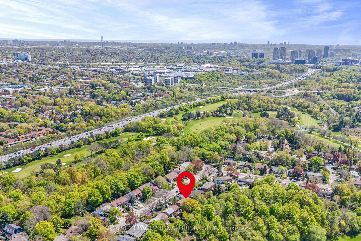Available - For Sale
Listing ID: C12157903
136 Three Valleys Driv , Toronto, M3A 3B9, Toronto
| Stunning Home Backing onto Donalda Golf Course, A Rare Find in the Heart of the City! Move right in & enjoy this beautifully updated 4-bedroom home, perfectly positioned with serene views of the prestigious Donalda Golf Club. Whether you're starting a family, upsizing, downsizing, or searching for the ideal condo alternative, this home offers the perfect blend of nature, comfort, & urban convenience. Featuring gleaming hardwood floors, new broadloom, and a flexible layout 1 bdrm can easily be converted into a family room, home office, or den to suit your lifestyle. Enjoy peaceful views year-round, plus easy access to a nearby conservation area with scenic walking and biking trails. Located in a sought-after neighbourhood close to top-rated schools, tennis courts, and public transit (TTC), with quick access to the DVP and Hwy 401, commuting is a breeze. Dont miss this rare opportunity to own a turnkey home in one of Torontos most desirable pockets. Immediate occupancy available! |
| Price | $1,398,000 |
| Taxes: | $5786.69 |
| Occupancy: | Vacant |
| Address: | 136 Three Valleys Driv , Toronto, M3A 3B9, Toronto |
| Directions/Cross Streets: | Don Mills/York Mills |
| Rooms: | 7 |
| Bedrooms: | 4 |
| Bedrooms +: | 0 |
| Family Room: | F |
| Basement: | None |
| Level/Floor | Room | Length(ft) | Width(ft) | Descriptions | |
| Room 1 | Ground | Living Ro | 25.12 | 11.51 | W/O To Ravine, Hardwood Floor, Open Concept |
| Room 2 | Ground | Dining Ro | 25.12 | 11.51 | W/O To Ravine, Hardwood Floor, Open Concept |
| Room 3 | Ground | Kitchen | 9.81 | 13.22 | Stainless Steel Appl, Hardwood Floor, Breakfast Bar |
| Room 4 | Ground | Laundry | 7.68 | 7.87 | Ceramic Floor, 2 Pc Bath |
| Room 5 | Second | Primary B | 17.65 | 9.97 | Broadloom, Double Closet, 4 Pc Ensuite |
| Room 6 | Second | Bedroom 2 | 10.14 | 8.69 | Broadloom, Closet, Overlooks Ravine |
| Room 7 | Second | Bedroom 3 | 10.14 | 12.33 | Broadloom, His and Hers Closets, Overlooks Ravine |
| Room 8 | Second | Bedroom 4 | 7.77 | 11.87 | Broadloom, Closet |
| Washroom Type | No. of Pieces | Level |
| Washroom Type 1 | 4 | |
| Washroom Type 2 | 2 | |
| Washroom Type 3 | 0 | |
| Washroom Type 4 | 0 | |
| Washroom Type 5 | 0 | |
| Washroom Type 6 | 4 | |
| Washroom Type 7 | 2 | |
| Washroom Type 8 | 0 | |
| Washroom Type 9 | 0 | |
| Washroom Type 10 | 0 |
| Total Area: | 0.00 |
| Property Type: | Semi-Detached |
| Style: | 2-Storey |
| Exterior: | Brick |
| Garage Type: | Built-In |
| (Parking/)Drive: | Private |
| Drive Parking Spaces: | 2 |
| Park #1 | |
| Parking Type: | Private |
| Park #2 | |
| Parking Type: | Private |
| Pool: | None |
| Other Structures: | Garden Shed |
| Approximatly Square Footage: | 1500-2000 |
| Property Features: | Ravine, School |
| CAC Included: | N |
| Water Included: | N |
| Cabel TV Included: | N |
| Common Elements Included: | N |
| Heat Included: | N |
| Parking Included: | N |
| Condo Tax Included: | N |
| Building Insurance Included: | N |
| Fireplace/Stove: | N |
| Heat Type: | Heat Pump |
| Central Air Conditioning: | Central Air |
| Central Vac: | N |
| Laundry Level: | Syste |
| Ensuite Laundry: | F |
| Sewers: | Sewer |
$
%
Years
This calculator is for demonstration purposes only. Always consult a professional
financial advisor before making personal financial decisions.
| Although the information displayed is believed to be accurate, no warranties or representations are made of any kind. |
| ROYAL LEPAGE SIGNATURE REALTY |
|
|

Ram Rajendram
Broker
Dir:
(416) 737-7700
Bus:
(416) 733-2666
Fax:
(416) 733-7780
| Virtual Tour | Book Showing | Email a Friend |
Jump To:
At a Glance:
| Type: | Freehold - Semi-Detached |
| Area: | Toronto |
| Municipality: | Toronto C13 |
| Neighbourhood: | Parkwoods-Donalda |
| Style: | 2-Storey |
| Tax: | $5,786.69 |
| Beds: | 4 |
| Baths: | 3 |
| Fireplace: | N |
| Pool: | None |
Locatin Map:
Payment Calculator:

